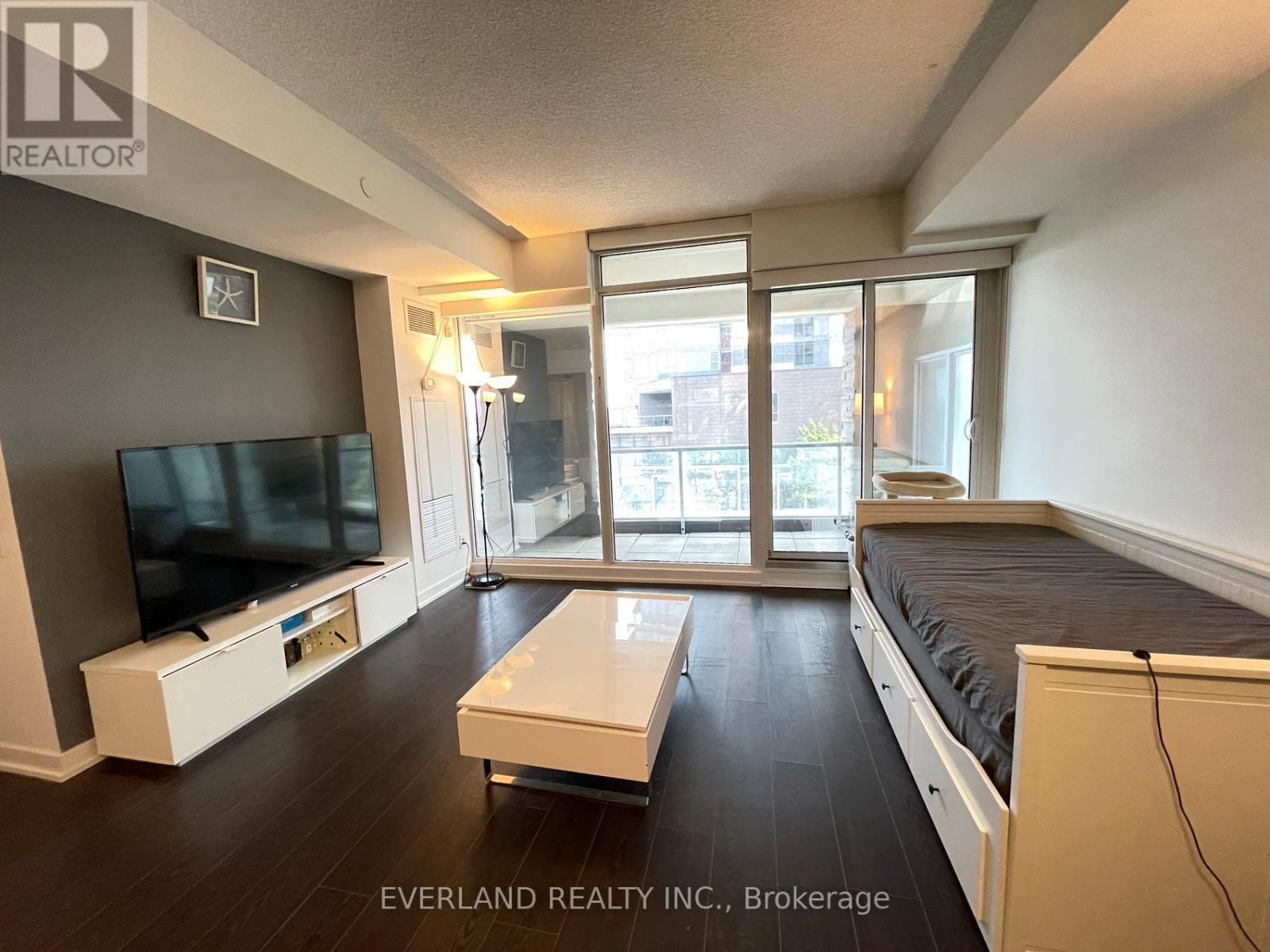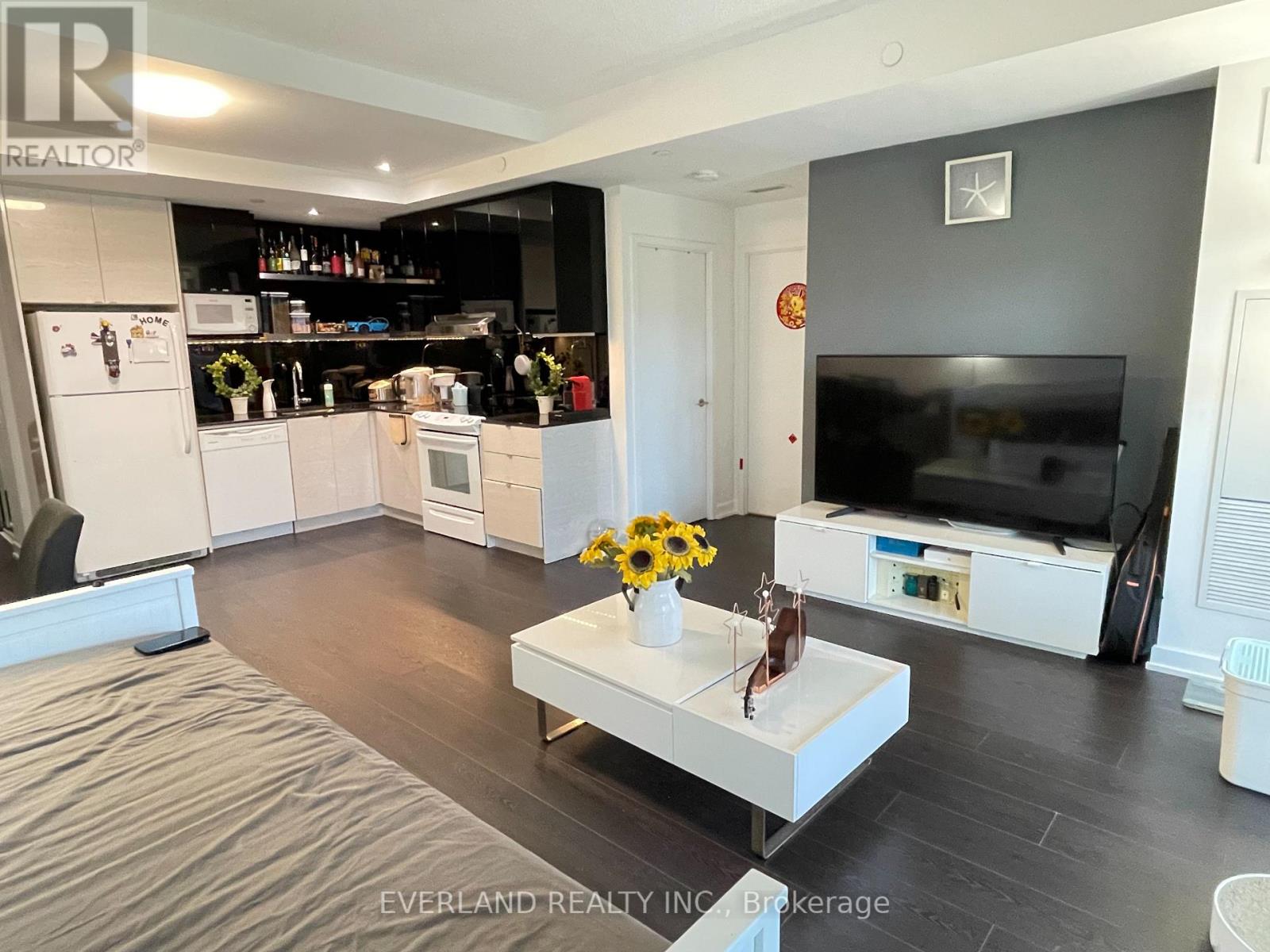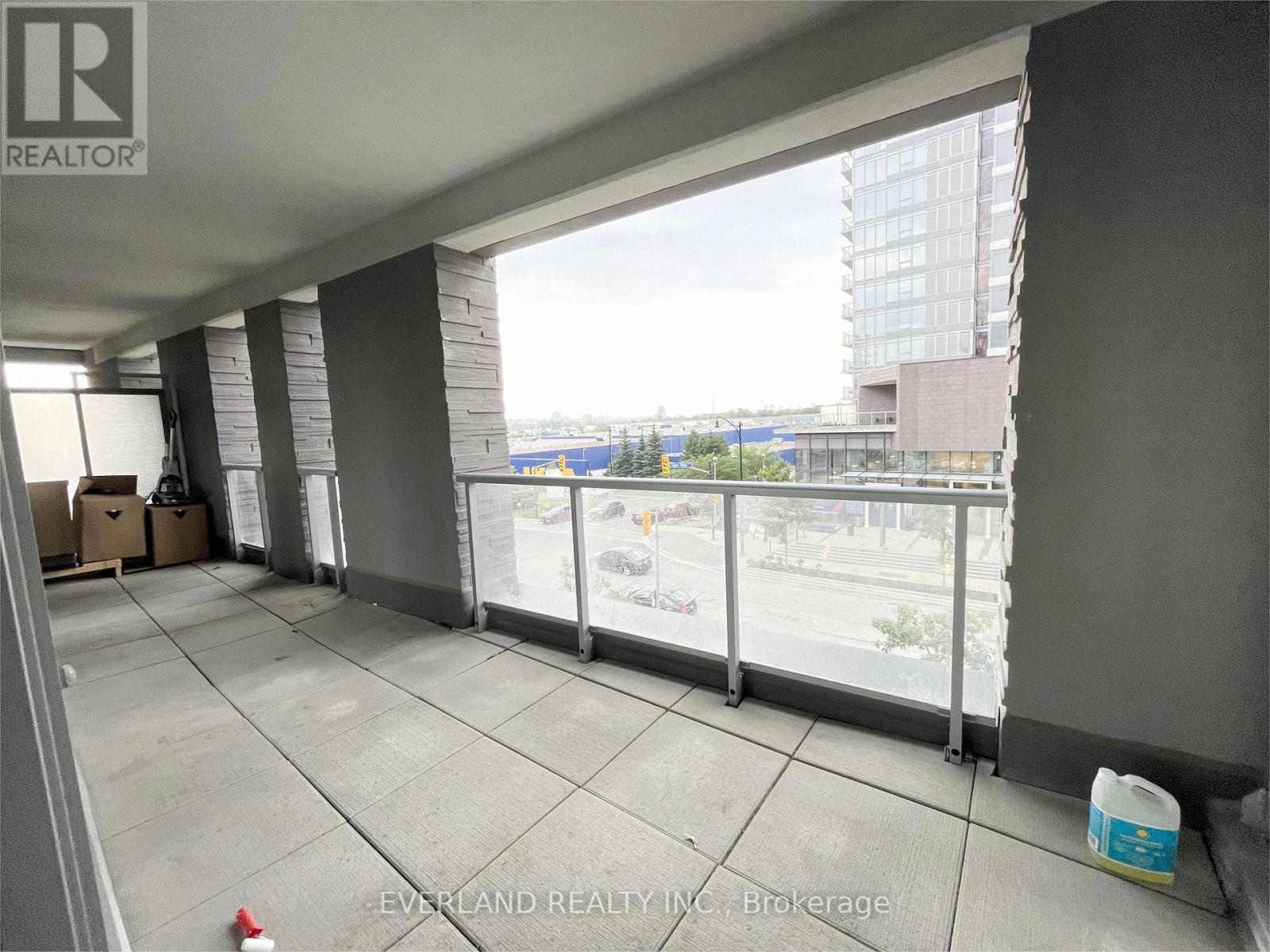#221 -72 Esther Shiner Blvd Toronto, Ontario M2K 0C4
MLS# C7338414 - Buy this house, and I'll buy Yours*
$638,000Maintenance,
$632 Monthly
Maintenance,
$632 Monthly675Sq.Ft One Bedroom Unit; One Of A Kind Layout In Tango 2 Close To Leslie Subway Station. This Unit Doesn't Have An Awkward Den But Does Feature Extra Square Footage That Is Added To The Unit Size. Features Include: , 9 Foot Ceilings, L Shape Kitchen With Undermount Lighting/Granite Countertops & Backsplash/Soft Close Cabinets, Led Pot Lights, 2 Oversized Closets, Large 183 Sq.Ft. Terrace, Awesome Tandem Parking & Locker Room,Privacy Film On Windows And Fibre-Stream Internet. **** EXTRAS **** Also Close To A Brand New Park, 401, 404, Walking Distance To Subway Station and IKEA. Shops & Stores And Hospital. (id:51158)
Property Details
| MLS® Number | C7338414 |
| Property Type | Single Family |
| Community Name | Bayview Village |
| Amenities Near By | Hospital, Park, Public Transit |
| Parking Space Total | 1 |
About #221 -72 Esther Shiner Blvd, Toronto, Ontario
This For sale Property is located at #221 -72 Esther Shiner Blvd Single Family Apartment set in the community of Bayview Village, in the City of Toronto. Nearby amenities include - Hospital, Park, Public Transit Single Family has a total of 1 bedroom(s), and a total of 1 bath(s) . #221 -72 Esther Shiner Blvd has Forced air heating and Central air conditioning. This house features a Fireplace.
The Main level includes the Kitchen, Dining Room, Family Room, Primary Bedroom, .
This Toronto Apartment's exterior is finished with Concrete
The Current price for the property located at #221 -72 Esther Shiner Blvd, Toronto is $638,000
Maintenance,
$632 MonthlyBuilding
| Bathroom Total | 1 |
| Bedrooms Above Ground | 1 |
| Bedrooms Total | 1 |
| Amenities | Storage - Locker, Security/concierge, Party Room, Exercise Centre, Recreation Centre |
| Cooling Type | Central Air Conditioning |
| Exterior Finish | Concrete |
| Heating Type | Forced Air |
| Type | Apartment |
Land
| Acreage | No |
| Land Amenities | Hospital, Park, Public Transit |
Rooms
| Level | Type | Length | Width | Dimensions |
|---|---|---|---|---|
| Main Level | Kitchen | 3.96 m | 2.8 m | 3.96 m x 2.8 m |
| Main Level | Dining Room | Measurements not available | ||
| Main Level | Family Room | 4.27 m | 3.87 m | 4.27 m x 3.87 m |
| Main Level | Primary Bedroom | 2.9 m | 3.87 m | 2.9 m x 3.87 m |
https://www.realtor.ca/real-estate/26332310/221-72-esther-shiner-blvd-toronto-bayview-village
Interested?
Get More info About:#221 -72 Esther Shiner Blvd Toronto, Mls# C7338414









