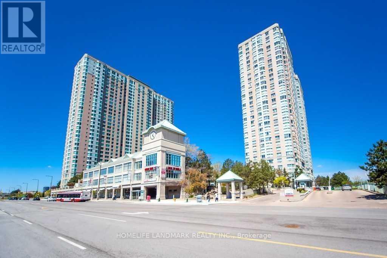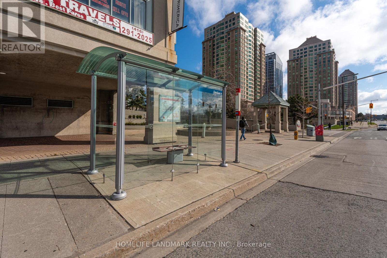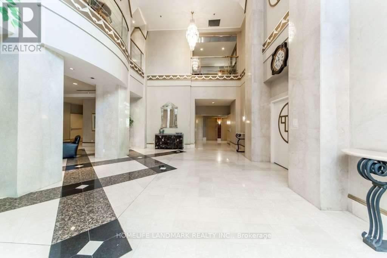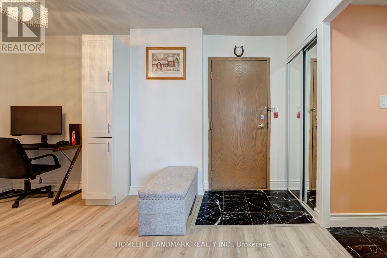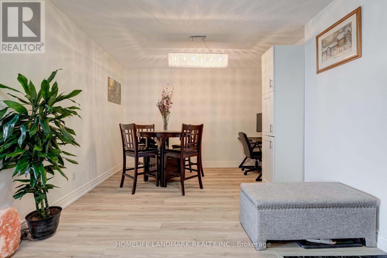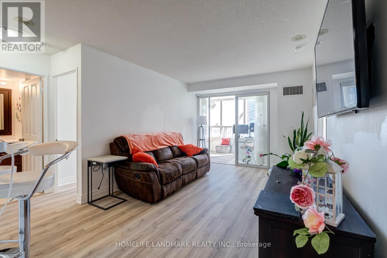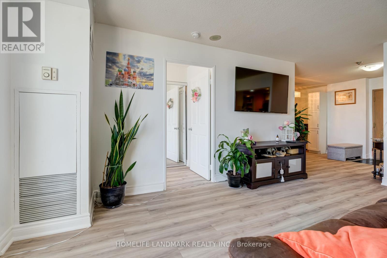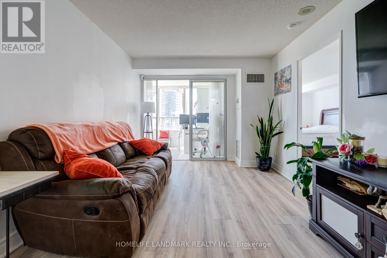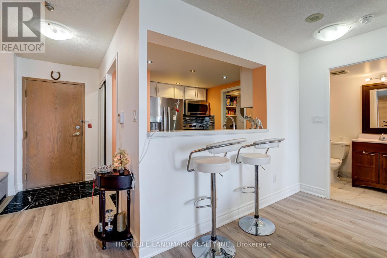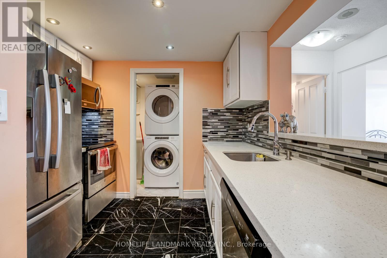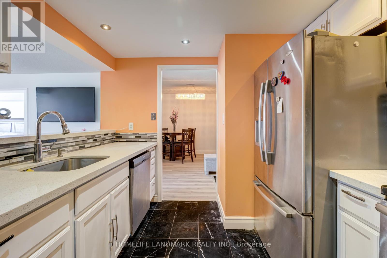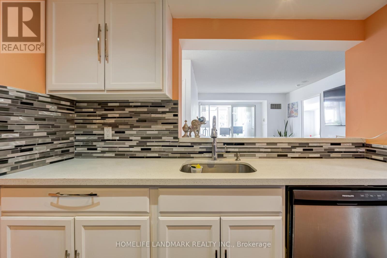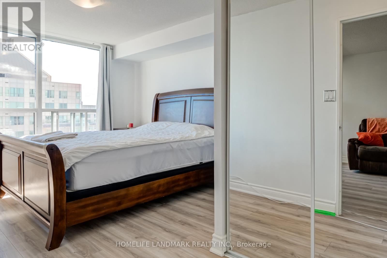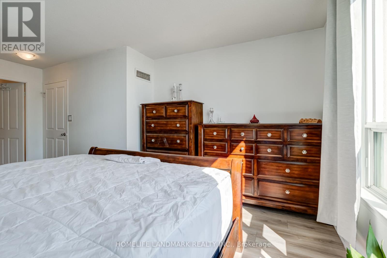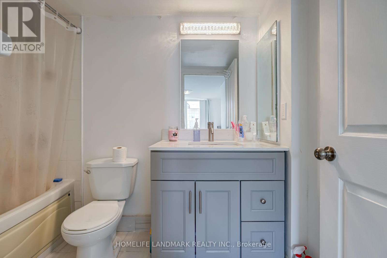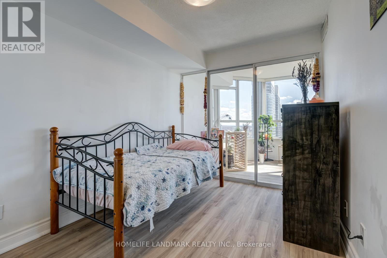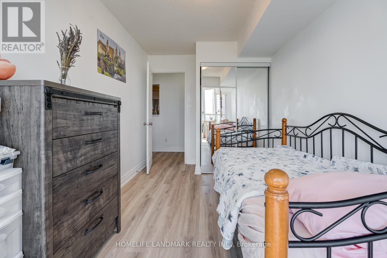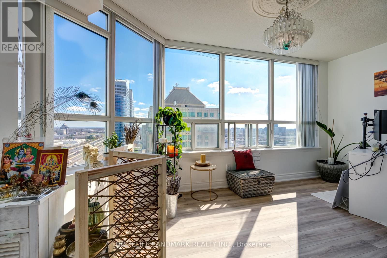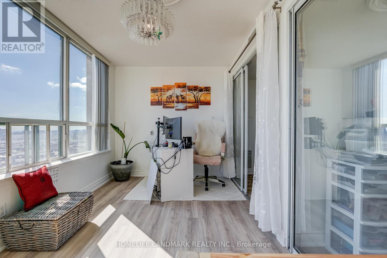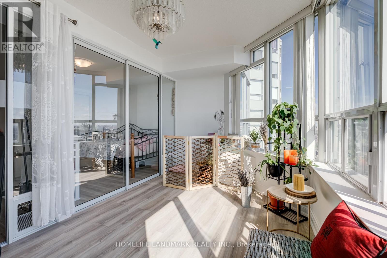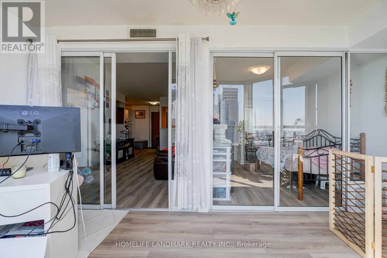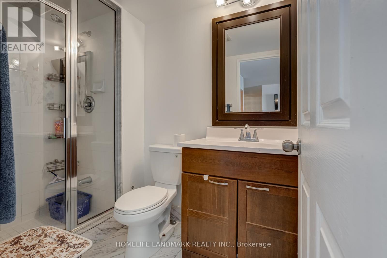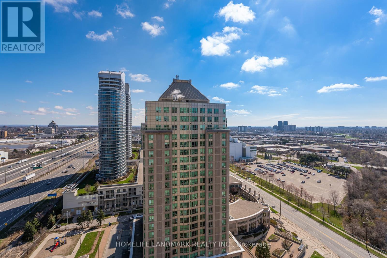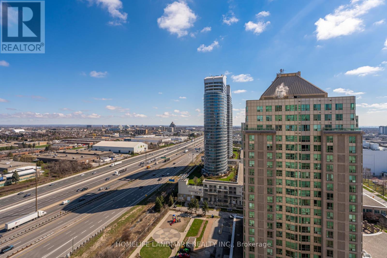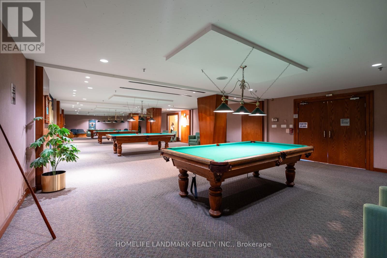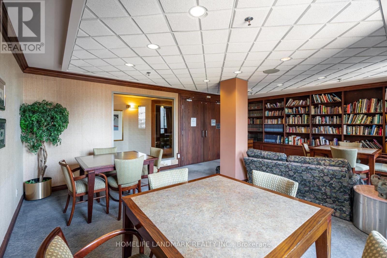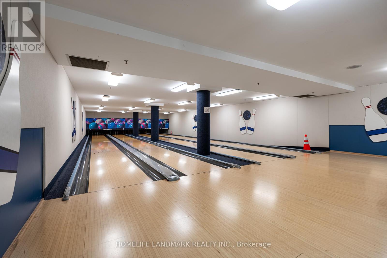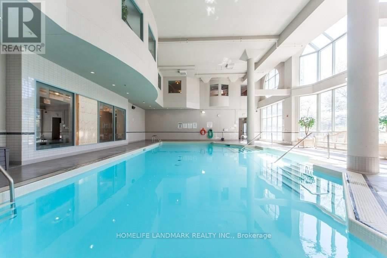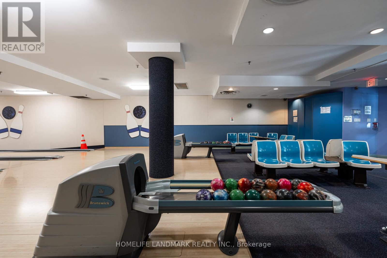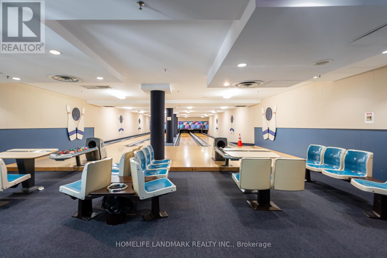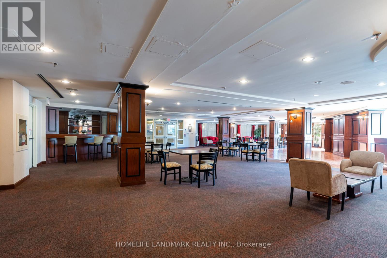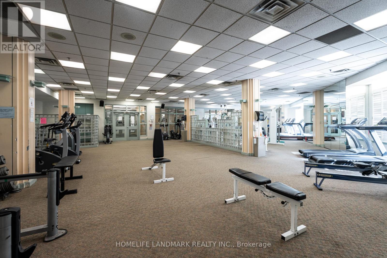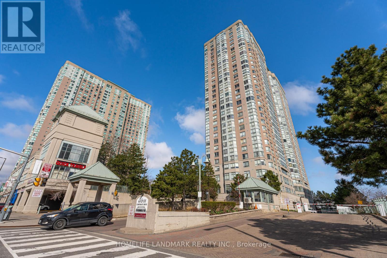#2202 -88 Corporate Dr Toronto, Ontario M1H 3G6
MLS# E8238132 - Buy this house, and I'll buy Yours*
$649,900Maintenance,
$852 Monthly
Maintenance,
$852 MonthlyBuilt By Tridel,Completely Renovated This Amazing 2-Bedroom Plus Den Spacious Condo Is A Rare Find! 2 Bathrooms,Newer Modern Kitchen With Tons Of Storage, Quartz Counter Tops, Stainless Steel Appliances, & Spa Bathrooms With Ceramic Floors. Over-Sized Family Room, Large Master Bedrm With W/I Closet.Newer Laminate Flooring year 2024, Lots Of Natural Lighting, Close To All Amenities Including Hwy 401, Transit & Stc ( Scarborough Town Center), Rt To Downtown Walking Distance.Amenities:Pool,Bowling,Exercise Rm,Tennis/Squash Courts,Indoor swimming pool. **** EXTRAS **** S.S.Fridge,S.S.Stove & Dishwasher,Washer And Dryer,S.S.Hood Microwave,Window Coverings,All Elf. (id:51158)
Property Details
| MLS® Number | E8238132 |
| Property Type | Single Family |
| Community Name | Woburn |
| Parking Space Total | 1 |
About #2202 -88 Corporate Dr, Toronto, Ontario
This For sale Property is located at #2202 -88 Corporate Dr Single Family Apartment set in the community of Woburn, in the City of Toronto Single Family has a total of 3 bedroom(s), and a total of 2 bath(s) . #2202 -88 Corporate Dr has Forced air heating and Central air conditioning. This house features a Fireplace.
The Main level includes the Living Room, Dining Room, Kitchen, Primary Bedroom, Bedroom 2, Den, .
This Toronto Apartment's exterior is finished with Concrete
The Current price for the property located at #2202 -88 Corporate Dr, Toronto is $649,900
Maintenance,
$852 MonthlyBuilding
| Bathroom Total | 2 |
| Bedrooms Above Ground | 2 |
| Bedrooms Below Ground | 1 |
| Bedrooms Total | 3 |
| Amenities | Storage - Locker |
| Cooling Type | Central Air Conditioning |
| Exterior Finish | Concrete |
| Heating Fuel | Natural Gas |
| Heating Type | Forced Air |
| Type | Apartment |
Land
| Acreage | No |
Rooms
| Level | Type | Length | Width | Dimensions |
|---|---|---|---|---|
| Main Level | Living Room | 5.11 m | 3.13 m | 5.11 m x 3.13 m |
| Main Level | Dining Room | 4.32 m | 3.44 m | 4.32 m x 3.44 m |
| Main Level | Kitchen | 2.74 m | 2.45 m | 2.74 m x 2.45 m |
| Main Level | Primary Bedroom | 3.95 m | 3.64 m | 3.95 m x 3.64 m |
| Main Level | Bedroom 2 | 3.03 m | 2.42 m | 3.03 m x 2.42 m |
| Main Level | Den | 4.27 m | 2.43 m | 4.27 m x 2.43 m |
https://www.realtor.ca/real-estate/26756877/2202-88-corporate-dr-toronto-woburn
Interested?
Get More info About:#2202 -88 Corporate Dr Toronto, Mls# E8238132
