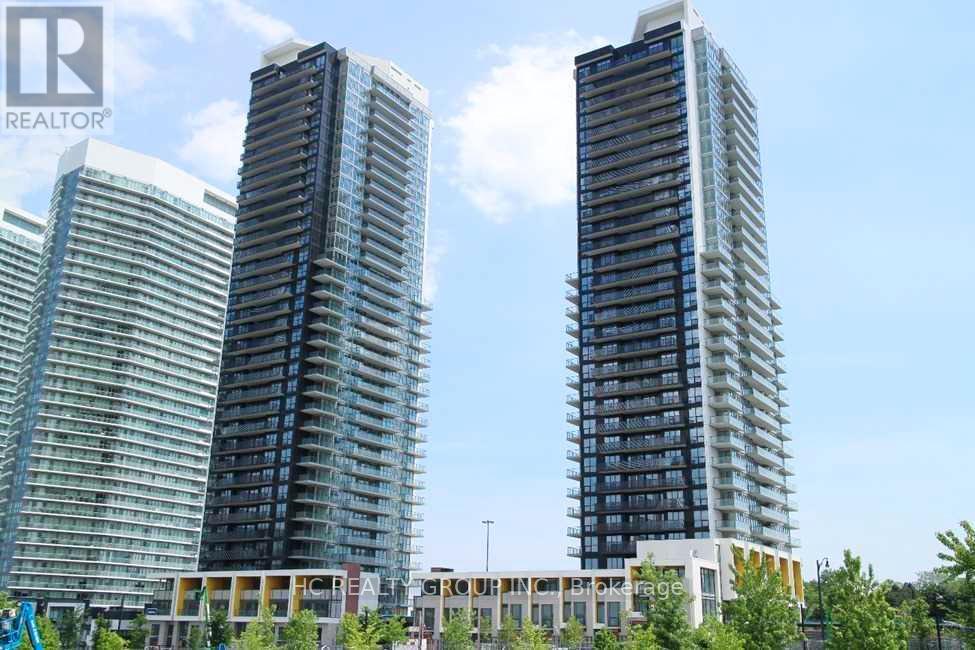#2201 -95 Mcmahon Dr E Toronto, Ontario M2K 0H1
MLS# C8211232 - Buy this house, and I'll buy Yours*
$699,000Maintenance,
$449.38 Monthly
Maintenance,
$449.38 MonthlyConcord Brand New Luxurious Condo. Modern Kitchen With Designer Cabinetry. Spacious 1Br+Den 530Sf & 120Sf Large Balcony. 9'Ceiling, Floor To Ceiling Windows, Laminate Floor Throughout, Premium Finishes, Roller Blinds, Quartz Countertop. Walking Distance To 2 Subway Stations. Minutes to Hwy 401, 404 & DVP, Bayview Village, Fairview Mall, NY General Hospital, IKEA, And More. Oriole Go Train Cat/ Indoor Swimming Pool / Kids play room Etc. **** EXTRAS **** Build In Miele Appliances (Fridge, Oven, Stove, Rangehood, Dishwasher), Washer/Dryer, all ELF and Window Coverings. One Parking And Locker Included. Currently Rental $2500/month (id:51158)
Property Details
| MLS® Number | C8211232 |
| Property Type | Single Family |
| Community Name | Bayview Village |
| Features | Balcony |
| Parking Space Total | 1 |
| Pool Type | Indoor Pool |
About #2201 -95 Mcmahon Dr E, Toronto, Ontario
This For sale Property is located at #2201 -95 Mcmahon Dr E Single Family Apartment set in the community of Bayview Village, in the City of Toronto Single Family has a total of 2 bedroom(s), and a total of 1 bath(s) . #2201 -95 Mcmahon Dr E has Forced air heating and Central air conditioning. This house features a Fireplace.
The Flat includes the Living Room, Dining Room, Kitchen, Bedroom, Den, .
This Toronto Apartment's exterior is finished with Brick. You'll enjoy this property in the summer with the Indoor pool
The Current price for the property located at #2201 -95 Mcmahon Dr E, Toronto is $699,000
Maintenance,
$449.38 MonthlyBuilding
| Bathroom Total | 1 |
| Bedrooms Above Ground | 1 |
| Bedrooms Below Ground | 1 |
| Bedrooms Total | 2 |
| Amenities | Storage - Locker, Security/concierge, Party Room, Exercise Centre, Recreation Centre |
| Cooling Type | Central Air Conditioning |
| Exterior Finish | Brick |
| Heating Fuel | Natural Gas |
| Heating Type | Forced Air |
| Type | Apartment |
Land
| Acreage | No |
Rooms
| Level | Type | Length | Width | Dimensions |
|---|---|---|---|---|
| Flat | Living Room | 3 m | 3 m x Measurements not available | |
| Flat | Dining Room | 3 m | 2.18 m | 3 m x 2.18 m |
| Flat | Kitchen | 3 m | 2.18 m | 3 m x 2.18 m |
| Flat | Bedroom | 3.21 m | 2.88 m | 3.21 m x 2.88 m |
| Flat | Den | 1.8 m | 1.5 m | 1.8 m x 1.5 m |
https://www.realtor.ca/real-estate/26717695/2201-95-mcmahon-dr-e-toronto-bayview-village
Interested?
Get More info About:#2201 -95 Mcmahon Dr E Toronto, Mls# C8211232













