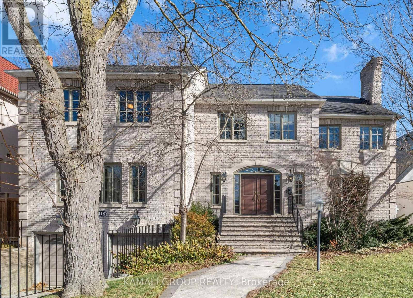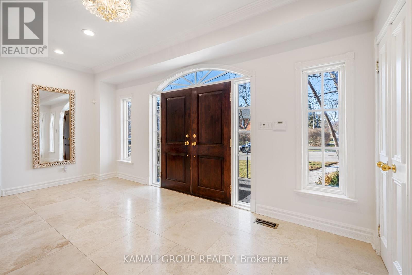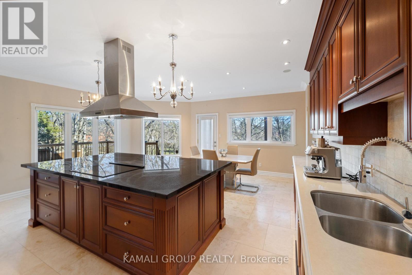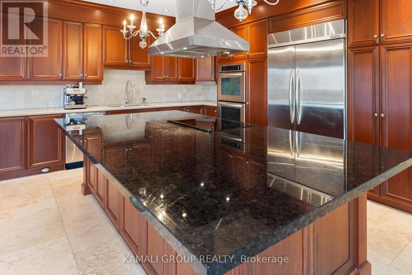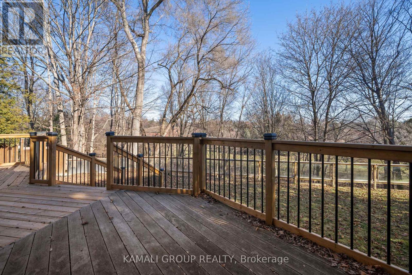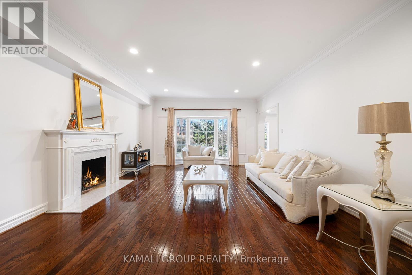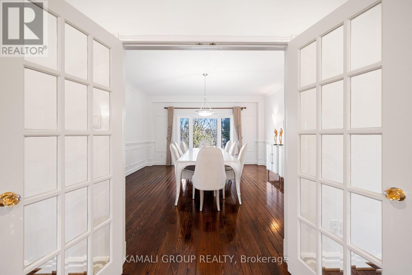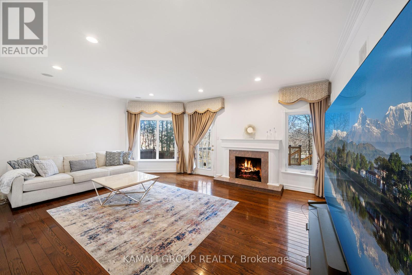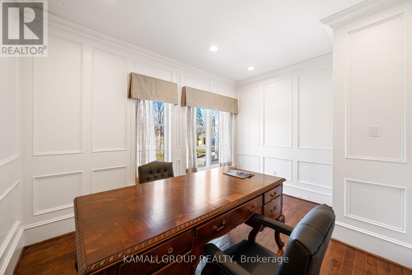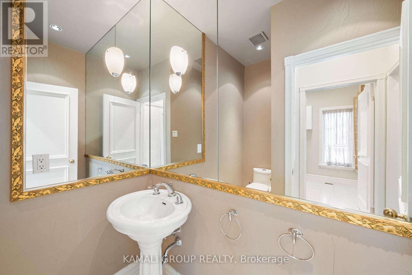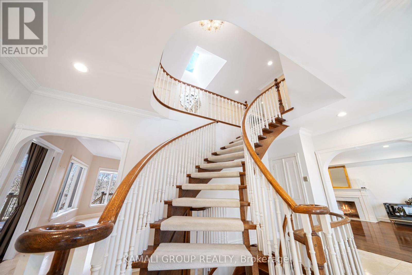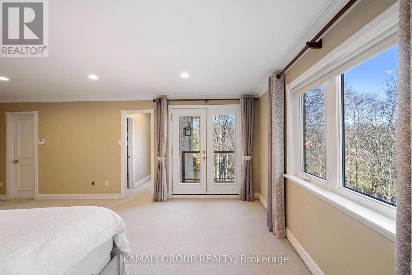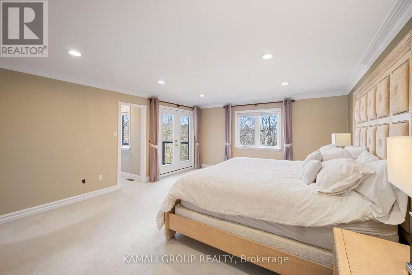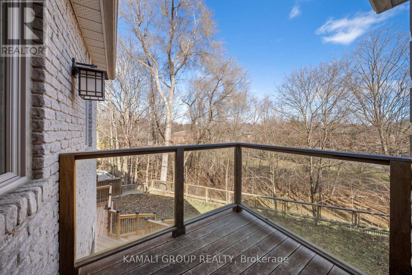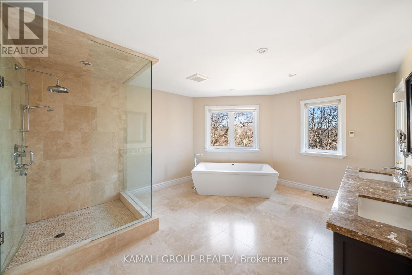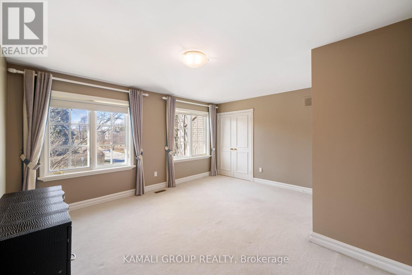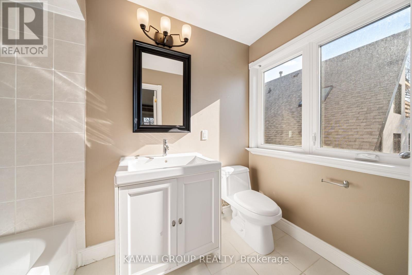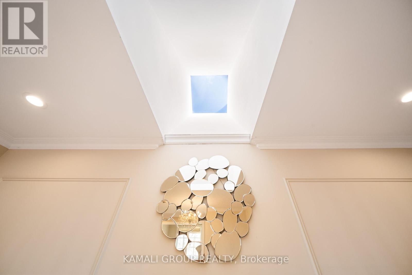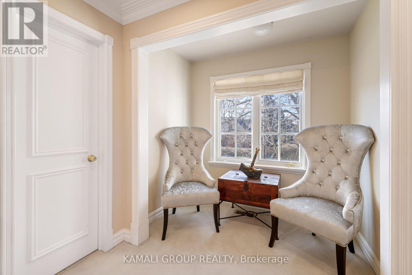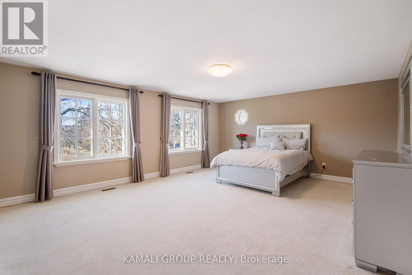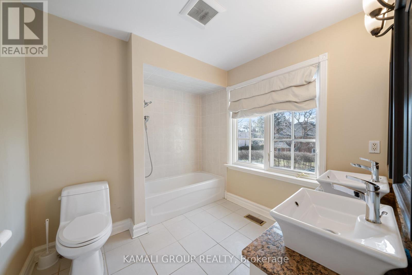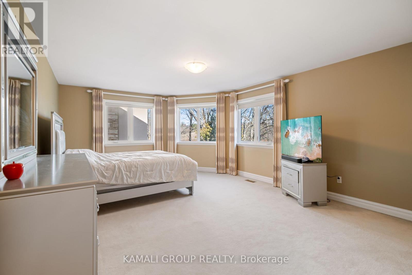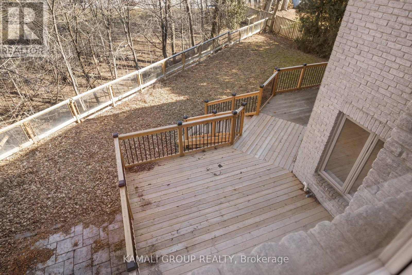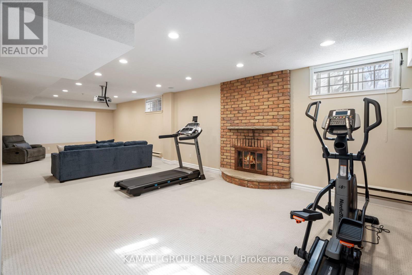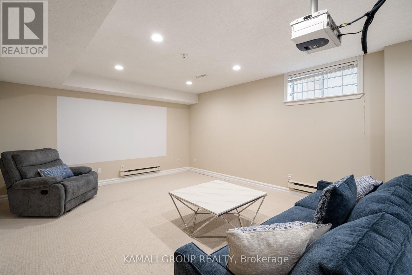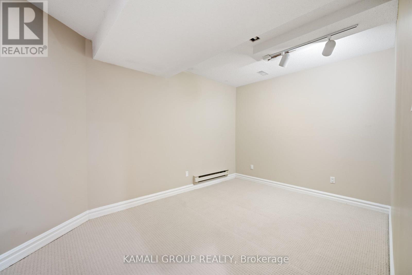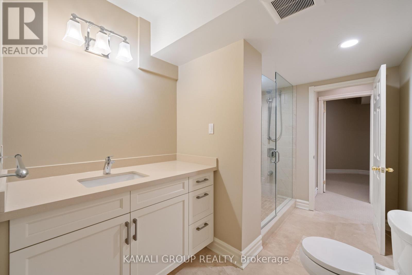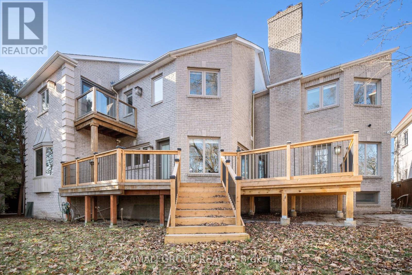218 Owen Blvd Toronto, Ontario M2P 1G7
MLS# C8121026 - Buy this house, and I'll buy Yours*
$3,988,888
Ready to live in Home on ""Deep Ravine Lot"" on ""Exclusive Cul-De-Sac"" *** 75.27 ft Frontage *** Ready to live in Home on ""Deep Ravine Lot"" on ""Exclusive Cul-De-Sac"" *** 75.27 ft Frontage *** ++++ Heated Driveway ++++ Rosedale Golf Club, Highway 401, Toronto's Finest Public & Private Schools, Parks, Shops, Sunnybrook Hospital. Master Bedroom With Oversized Terrace Overlooking Ravine & His/Hers Closets & Heated Floor Ensuite. Wood Burning Fireplace, Floating Staircases, Skylight, Private Library, Kitchen & Family Room W/O to Large Main Floor Deck. A Must See! (id:51158)
Property Details
| MLS® Number | C8121026 |
| Property Type | Single Family |
| Community Name | St. Andrew-Windfields |
| Amenities Near By | Hospital, Park, Schools |
| Parking Space Total | 6 |
About 218 Owen Blvd, Toronto, Ontario
This For sale Property is located at 218 Owen Blvd is a Detached Single Family House set in the community of St. Andrew-Windfields, in the City of Toronto. Nearby amenities include - Hospital, Park, Schools. This Detached Single Family has a total of 5 bedroom(s), and a total of 5 bath(s) . 218 Owen Blvd has Forced air heating and Central air conditioning. This house features a Fireplace.
The Second level includes the Primary Bedroom, Bedroom 2, Bedroom 3, Bedroom 4, The Basement includes the Recreational, Games Room, Den, The Main level includes the Living Room, Dining Room, Kitchen, Library, Family Room, Eating Area, The Basement is Finished.
This Toronto House's exterior is finished with Brick. Also included on the property is a Garage
The Current price for the property located at 218 Owen Blvd, Toronto is $3,988,888 and was listed on MLS on :2024-04-29 11:59:22
Building
| Bathroom Total | 5 |
| Bedrooms Above Ground | 4 |
| Bedrooms Below Ground | 1 |
| Bedrooms Total | 5 |
| Basement Development | Finished |
| Basement Type | N/a (finished) |
| Construction Style Attachment | Detached |
| Cooling Type | Central Air Conditioning |
| Exterior Finish | Brick |
| Fireplace Present | Yes |
| Heating Fuel | Natural Gas |
| Heating Type | Forced Air |
| Stories Total | 2 |
| Type | House |
Parking
| Garage |
Land
| Acreage | No |
| Land Amenities | Hospital, Park, Schools |
| Size Irregular | 75.27 X 192.64 Ft |
| Size Total Text | 75.27 X 192.64 Ft |
Rooms
| Level | Type | Length | Width | Dimensions |
|---|---|---|---|---|
| Second Level | Primary Bedroom | 6 m | 4.66 m | 6 m x 4.66 m |
| Second Level | Bedroom 2 | 4.67 m | 3.32 m | 4.67 m x 3.32 m |
| Second Level | Bedroom 3 | 6.08 m | 4.18 m | 6.08 m x 4.18 m |
| Second Level | Bedroom 4 | 6.08 m | 4.98 m | 6.08 m x 4.98 m |
| Basement | Recreational, Games Room | 11.08 m | 4.59 m | 11.08 m x 4.59 m |
| Basement | Den | 3.05 m | 2.74 m | 3.05 m x 2.74 m |
| Main Level | Living Room | 6.7 m | 4.57 m | 6.7 m x 4.57 m |
| Main Level | Dining Room | 5.15 m | 4.57 m | 5.15 m x 4.57 m |
| Main Level | Kitchen | 6.5 m | 3.6 m | 6.5 m x 3.6 m |
| Main Level | Library | 3.94 m | 3.1 m | 3.94 m x 3.1 m |
| Main Level | Family Room | 6.25 m | 4.42 m | 6.25 m x 4.42 m |
| Main Level | Eating Area | 5.18 m | 2.98 m | 5.18 m x 2.98 m |
https://www.realtor.ca/real-estate/26592055/218-owen-blvd-toronto-st-andrew-windfields
Interested?
Get More info About:218 Owen Blvd Toronto, Mls# C8121026
