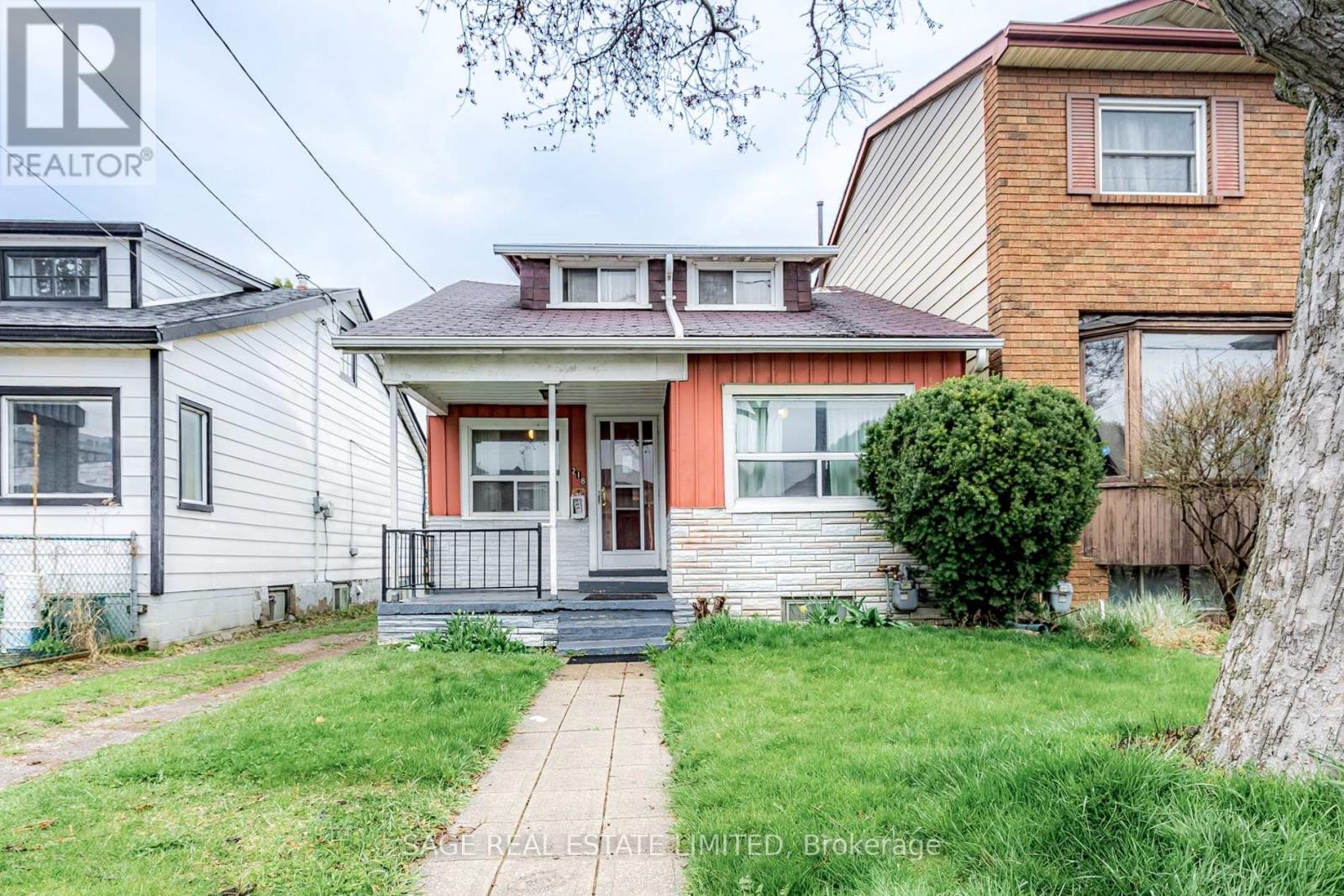218 Aileen Ave Toronto, Ontario M6M 1G4
MLS# W8262860 - Buy this house, and I'll buy Yours*
$599,999
Renovators, builders, investors & first time buyers: opportunity is at 218 Aileen! Detached 1 1/2 storey home on 118 deep lot. Refurbish to your liking or build to your spec. Plenty of renovation options within existing structure. Detached garage to possibly convert to garden suite. Located in the hidden gem of Keelesdale, close to future Eglinton LRT, St Clair TTC Streetcar, Stockyards, groceries, local restaurants and parks. An incredible price for a detached home in Toronto! **** EXTRAS **** Renovation potential showed in virtually staged photos. Floor plan attached. Property is being sold as-is where-is. No representations or warranties from seller or agent. (id:51158)
Property Details
| MLS® Number | W8262860 |
| Property Type | Single Family |
| Community Name | Keelesdale-Eglinton West |
| Parking Space Total | 1 |
About 218 Aileen Ave, Toronto, Ontario
This For sale Property is located at 218 Aileen Ave is a Detached Single Family House set in the community of Keelesdale-Eglinton West, in the City of Toronto. This Detached Single Family has a total of 3 bedroom(s), and a total of 1 bath(s) . 218 Aileen Ave has Forced air heating and Central air conditioning. This house features a Fireplace.
The Second level includes the Other, The Basement includes the Recreational, Games Room, Laundry Room, The Ground level includes the Kitchen, Living Room, Bedroom, Bedroom 2, The Basement is Unfinished.
This Toronto House. Also included on the property is a Detached Garage
The Current price for the property located at 218 Aileen Ave, Toronto is $599,999 and was listed on MLS on :2024-04-26 19:28:45
Building
| Bathroom Total | 1 |
| Bedrooms Above Ground | 3 |
| Bedrooms Total | 3 |
| Basement Development | Unfinished |
| Basement Type | N/a (unfinished) |
| Construction Style Attachment | Detached |
| Cooling Type | Central Air Conditioning |
| Heating Fuel | Natural Gas |
| Heating Type | Forced Air |
| Stories Total | 2 |
| Type | House |
Parking
| Detached Garage |
Land
| Acreage | No |
| Size Irregular | 25 X 118 Ft |
| Size Total Text | 25 X 118 Ft |
Rooms
| Level | Type | Length | Width | Dimensions |
|---|---|---|---|---|
| Second Level | Other | 6.02 m | 6.02 m x Measurements not available | |
| Basement | Recreational, Games Room | 2.87 m | 6 m | 2.87 m x 6 m |
| Basement | Laundry Room | 4.62 m | 6 m | 4.62 m x 6 m |
| Ground Level | Kitchen | 3.12 m | 2.89 m | 3.12 m x 2.89 m |
| Ground Level | Living Room | 3.73 m | 2.92 m | 3.73 m x 2.92 m |
| Ground Level | Bedroom | 3.58 m | 2.95 m | 3.58 m x 2.95 m |
| Ground Level | Bedroom 2 | 3.48 m | 1.91 m | 3.48 m x 1.91 m |
https://www.realtor.ca/real-estate/26790340/218-aileen-ave-toronto-keelesdale-eglinton-west
Interested?
Get More info About:218 Aileen Ave Toronto, Mls# W8262860







































