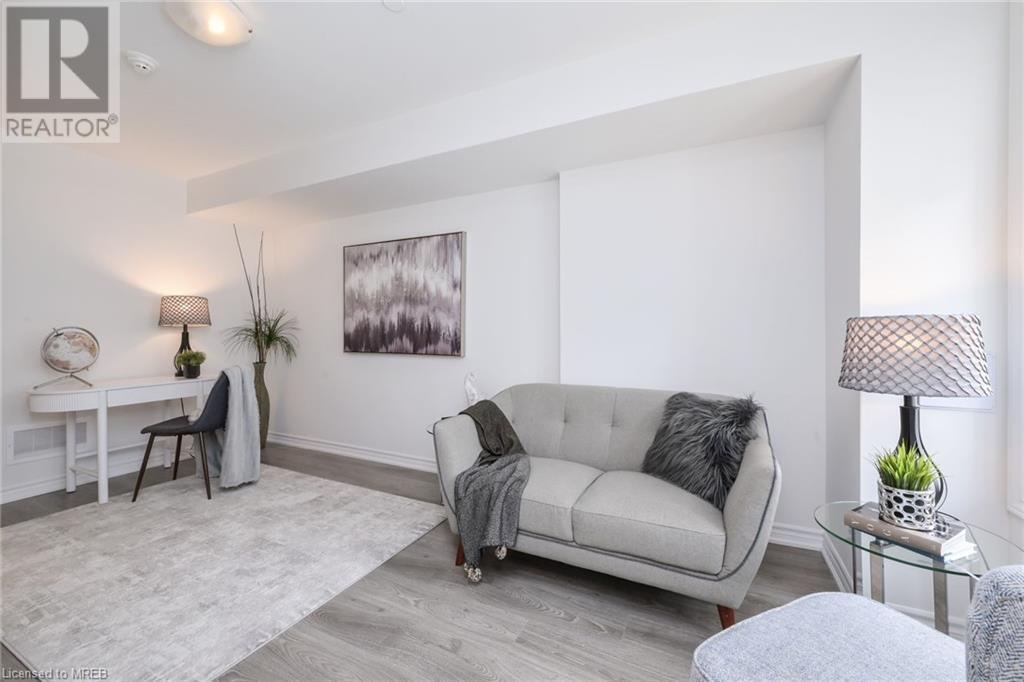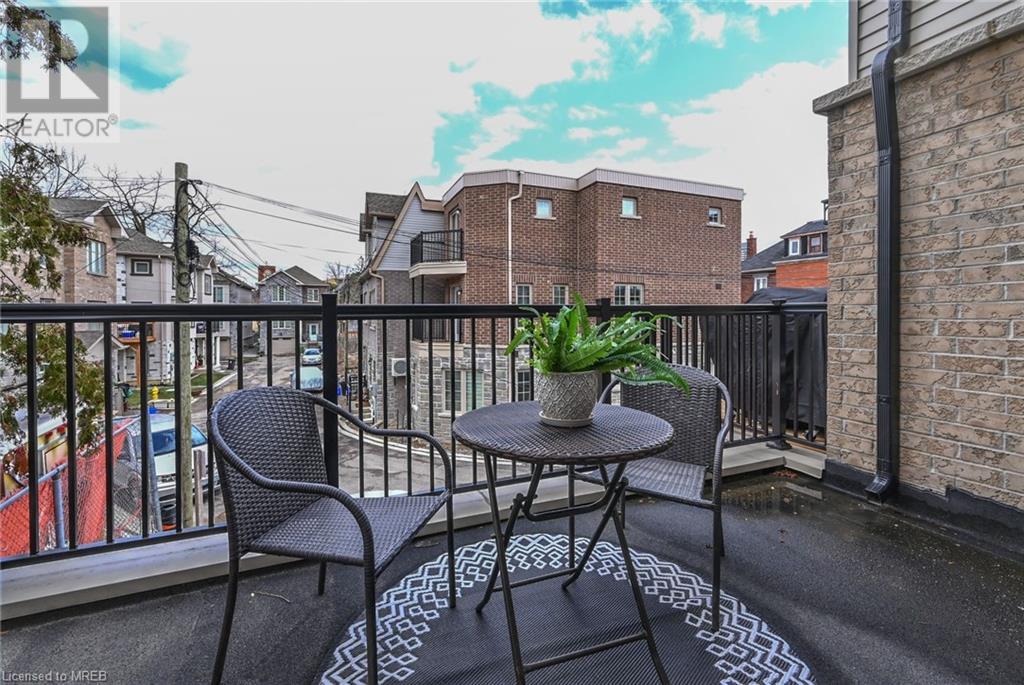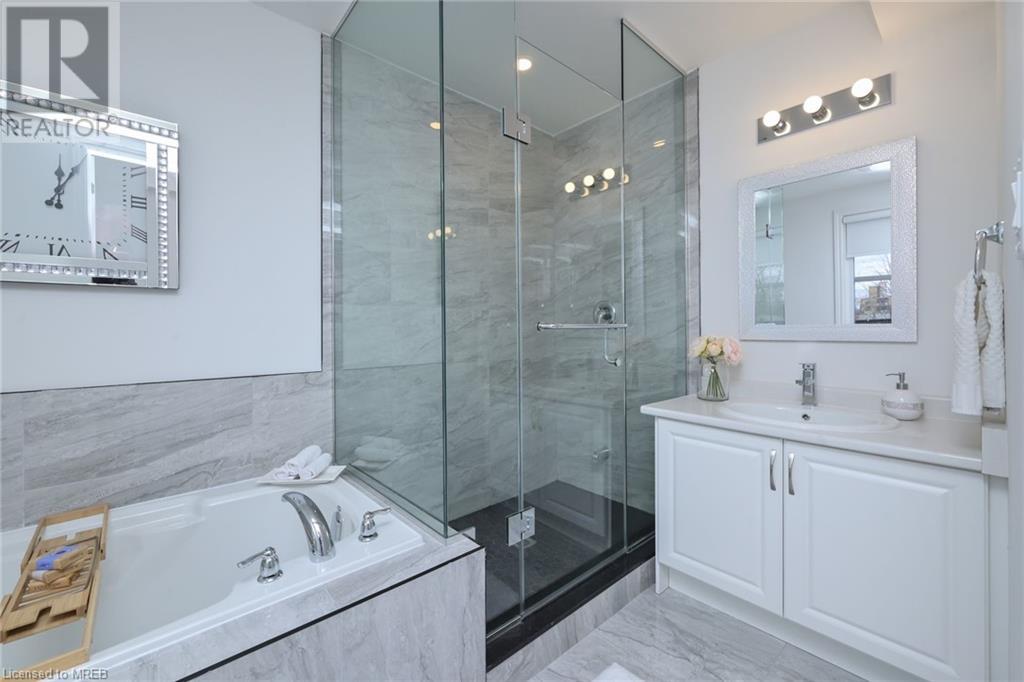2179c Weston Road Unit# 7 Toronto, Ontario M9N 0B5
MLS# 40562593 - Buy this house, and I'll buy Yours*
$999,900
Unique 1 yr old Multilevel Townhouse In The City Features 3+1 Bedrooms, 4 Bathrooms, Upgraded Kitchen With Quartz Countertops & White Cabinetry. 2 Balconies Ideal For Enjoying Morning Coffee. Includes All Appliances, CAC, ELFs & More. Inside Access to House From Garage. One Of the Few Units That Has Parking On Driveway. Convenient Location, Close to Weston Go, Minutes to Humber River Park, Shopping, Restaurants, Highways. Great For Investment. Seller may consider renting. (id:51158)
Property Details
| MLS® Number | 40562593 |
| Property Type | Single Family |
| Amenities Near By | Park, Shopping |
| Community Features | High Traffic Area |
| Features | Balcony, Skylight |
| Parking Space Total | 3 |
About 2179c Weston Road Unit# 7, Toronto, Ontario
This For sale Property is located at 2179c Weston Road Unit# 7 is a Attached Single Family Row / Townhouse, in the City of Toronto. Nearby amenities include - Park, Shopping. This Attached Single Family has a total of 3 bedroom(s), and a total of 4 bath(s) . 2179c Weston Road Unit# 7 has Forced air heating and Central air conditioning. This house features a Fireplace.
The Second level includes the 2pc Bathroom, Kitchen, Dining Room, Living Room, The Third level includes the 4pc Bathroom, Bedroom, Bedroom, The Main level includes the 3pc Bathroom, Other, The Upper Level includes the 4pc Bathroom, Primary Bedroom, .
This Toronto Row / Townhouse's exterior is finished with Brick. Also included on the property is a Attached Garage
The Current price for the property located at 2179c Weston Road Unit# 7, Toronto is $999,900 and was listed on MLS on :2024-04-23 17:36:20
Building
| Bathroom Total | 4 |
| Bedrooms Above Ground | 3 |
| Bedrooms Total | 3 |
| Appliances | Dryer, Refrigerator, Stove, Washer, Window Coverings |
| Basement Type | None |
| Construction Style Attachment | Attached |
| Cooling Type | Central Air Conditioning |
| Exterior Finish | Brick |
| Foundation Type | Brick |
| Half Bath Total | 1 |
| Heating Type | Forced Air |
| Size Interior | 2093 |
| Type | Row / Townhouse |
| Utility Water | Municipal Water |
Parking
| Attached Garage |
Land
| Access Type | Road Access, Highway Nearby |
| Acreage | No |
| Land Amenities | Park, Shopping |
| Sewer | Municipal Sewage System |
| Size Frontage | 17 Ft |
| Size Total Text | Under 1/2 Acre |
| Zoning Description | Cr |
Rooms
| Level | Type | Length | Width | Dimensions |
|---|---|---|---|---|
| Second Level | 2pc Bathroom | Measurements not available | ||
| Second Level | Kitchen | 15'5'' x 12'1'' | ||
| Second Level | Dining Room | 12'5'' x 6'6'' | ||
| Second Level | Living Room | 12'5'' x 8'7'' | ||
| Third Level | 4pc Bathroom | Measurements not available | ||
| Third Level | Bedroom | 13'5'' x 10'5'' | ||
| Third Level | Bedroom | 3'6'' x 10'9'' | ||
| Main Level | 3pc Bathroom | Measurements not available | ||
| Main Level | Other | 16'7'' x 16'5'' | ||
| Upper Level | 4pc Bathroom | Measurements not available | ||
| Upper Level | Primary Bedroom | 13'5'' x 10'9'' |
https://www.realtor.ca/real-estate/26677081/2179c-weston-road-unit-7-toronto
Interested?
Get More info About:2179c Weston Road Unit# 7 Toronto, Mls# 40562593































