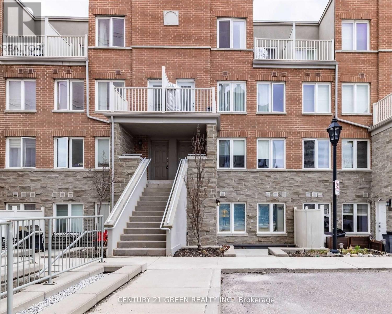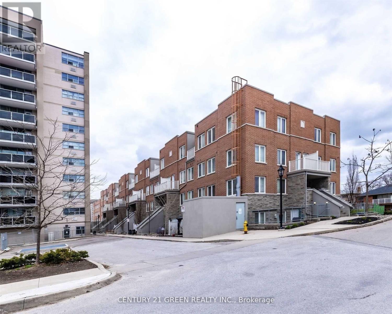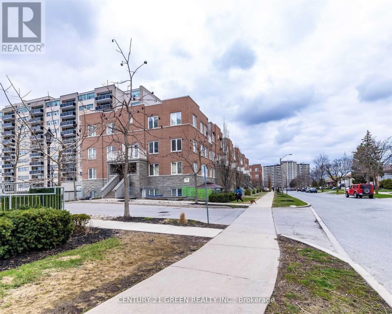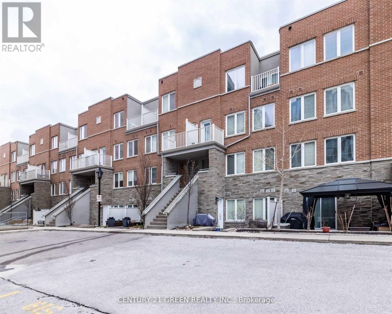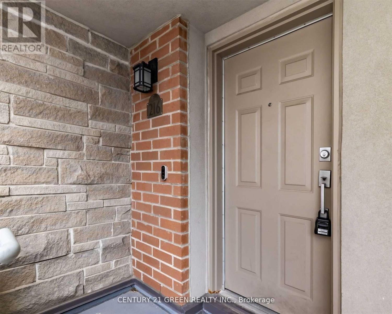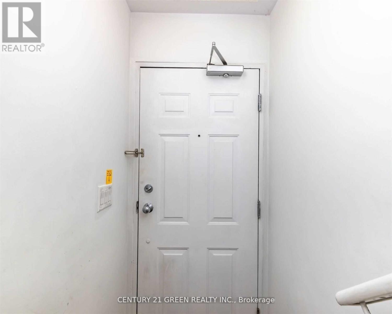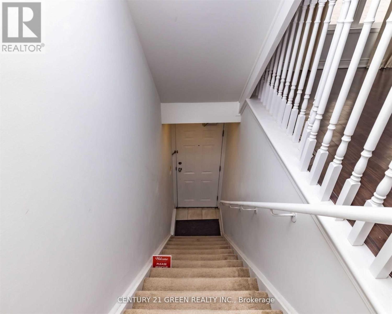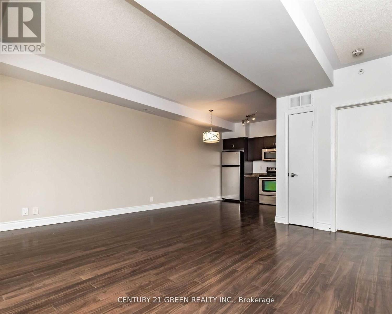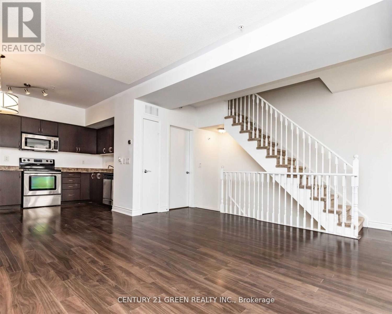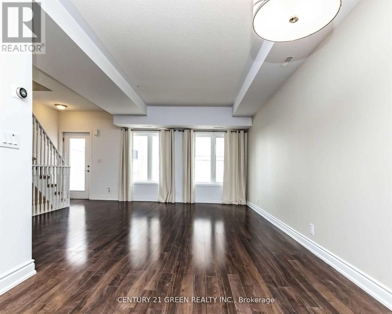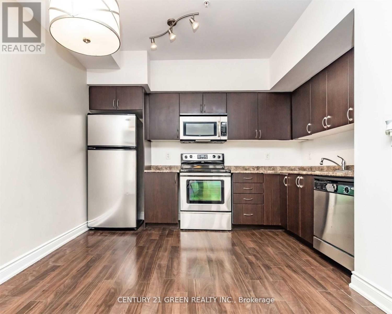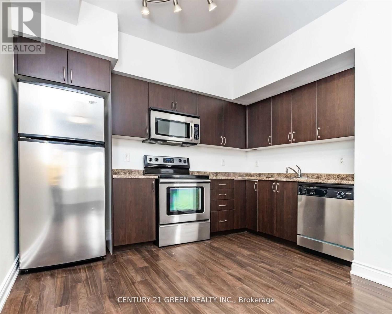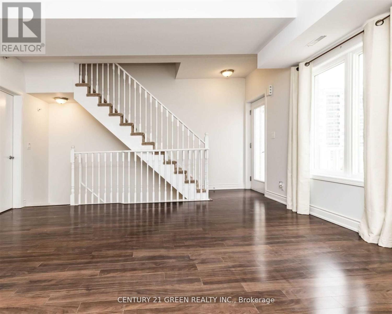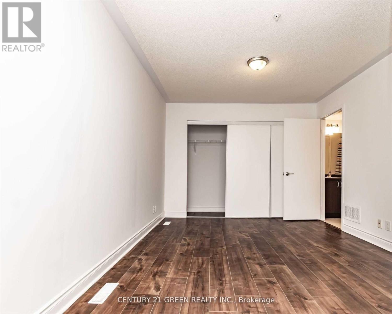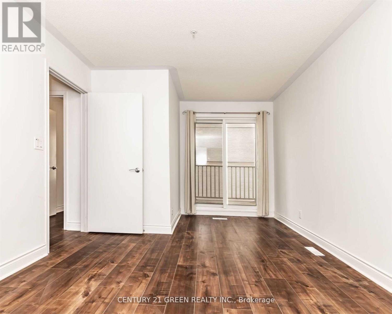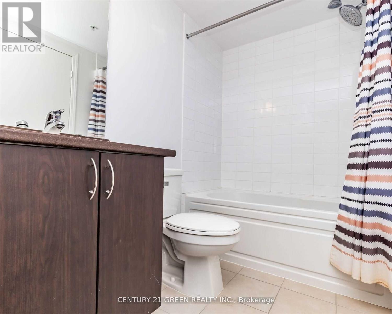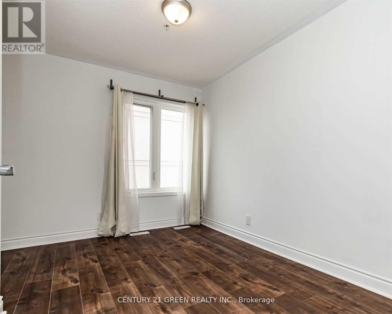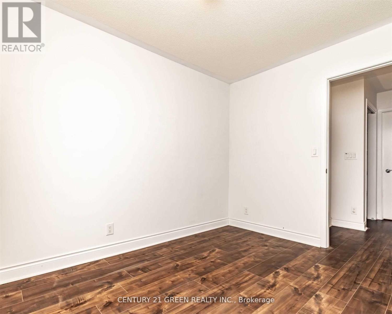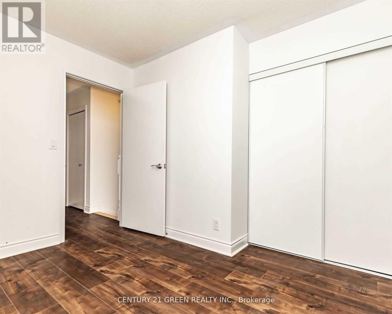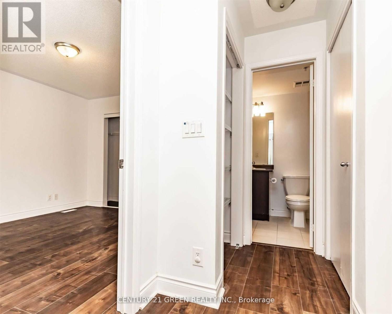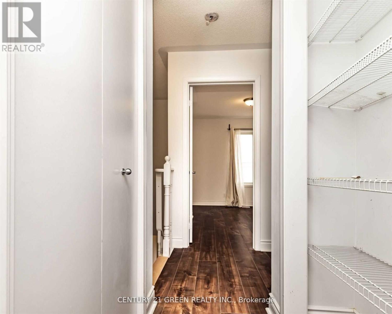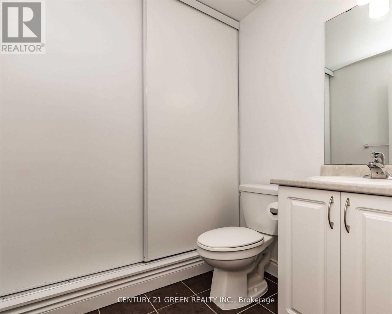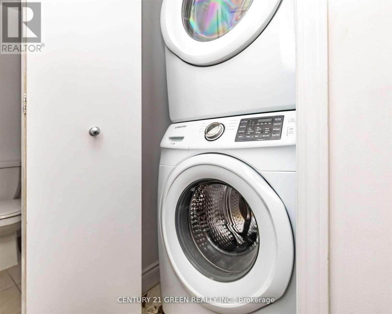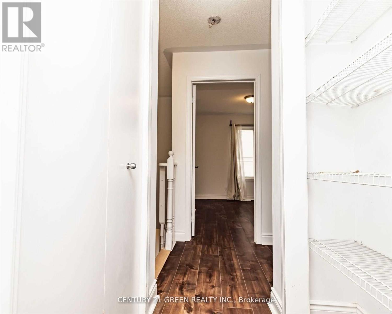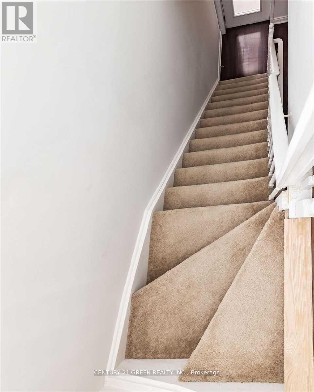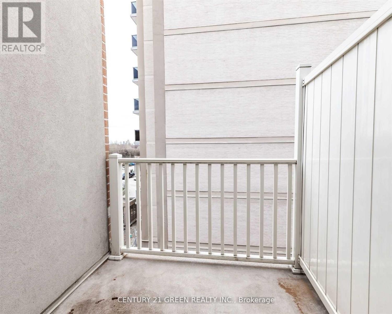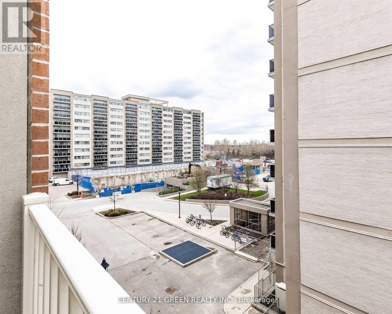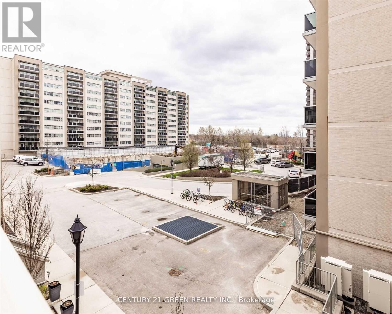#216 -25 Richgrove Dr Toronto, Ontario M9R 0A3
MLS# W8149994 - Buy this house, and I'll buy Yours*
$699,900Maintenance,
$298.79 Monthly
Maintenance,
$298.79 MonthlyBeautifully Kept Home In The Highly Desired Richgrove Village By Minto. Contemporary 2-Storey Townhouse With Open Concept, 2 Bedrooms With 2 Balconies, Ultra-Efficient Hvac, 1 Underground Parking (#20_, Ample Visitor Parking, Available Street Side Parking, Proximity To Highway 427, Public Highways, Top-Rated Schools And Parks And Move-In Ready. **** EXTRAS **** All Existing Stainless Steel Appliances- Stove, Fridge, Dishwasher, Range Hood, Stacked Washer/Dryer, Light Fixtures & Window Coverings, Wi-Fi Thermostat, Video Buzzer System, H.W.T. Rental $24.70 + Hst Per Month. (id:51158)
Property Details
| MLS® Number | W8149994 |
| Property Type | Single Family |
| Community Name | Willowridge-Martingrove-Richview |
| Amenities Near By | Hospital, Park, Public Transit, Schools |
| Parking Space Total | 1 |
About #216 -25 Richgrove Dr, Toronto, Ontario
This For sale Property is located at #216 -25 Richgrove Dr Single Family Row / Townhouse set in the community of Willowridge-Martingrove-Richview, in the City of Toronto. Nearby amenities include - Hospital, Park, Public Transit, Schools Single Family has a total of 2 bedroom(s), and a total of 2 bath(s) . #216 -25 Richgrove Dr has Forced air heating and Central air conditioning. This house features a Fireplace.
The Main level includes the Kitchen, Dining Room, Living Room, The Upper Level includes the Bedroom, Bedroom 2, Laundry Room, Bathroom, .
This Toronto Row / Townhouse's exterior is finished with Brick, Stone. Also included on the property is a Visitor Parking
The Current price for the property located at #216 -25 Richgrove Dr, Toronto is $699,900
Maintenance,
$298.79 MonthlyBuilding
| Bathroom Total | 2 |
| Bedrooms Above Ground | 2 |
| Bedrooms Total | 2 |
| Amenities | Picnic Area |
| Cooling Type | Central Air Conditioning |
| Exterior Finish | Brick, Stone |
| Heating Fuel | Natural Gas |
| Heating Type | Forced Air |
| Type | Row / Townhouse |
Parking
| Visitor Parking |
Land
| Acreage | No |
| Land Amenities | Hospital, Park, Public Transit, Schools |
Rooms
| Level | Type | Length | Width | Dimensions |
|---|---|---|---|---|
| Main Level | Kitchen | 3.62 m | 2.8 m | 3.62 m x 2.8 m |
| Main Level | Dining Room | 3.62 m | 2.8 m | 3.62 m x 2.8 m |
| Main Level | Living Room | 4.78 m | 4.72 m | 4.78 m x 4.72 m |
| Upper Level | Bedroom | 3.44 m | 3.2 m | 3.44 m x 3.2 m |
| Upper Level | Bedroom 2 | 3.07 m | 2.98 m | 3.07 m x 2.98 m |
| Upper Level | Laundry Room | Measurements not available | ||
| Upper Level | Bathroom | Measurements not available |
Interested?
Get More info About:#216 -25 Richgrove Dr Toronto, Mls# W8149994
