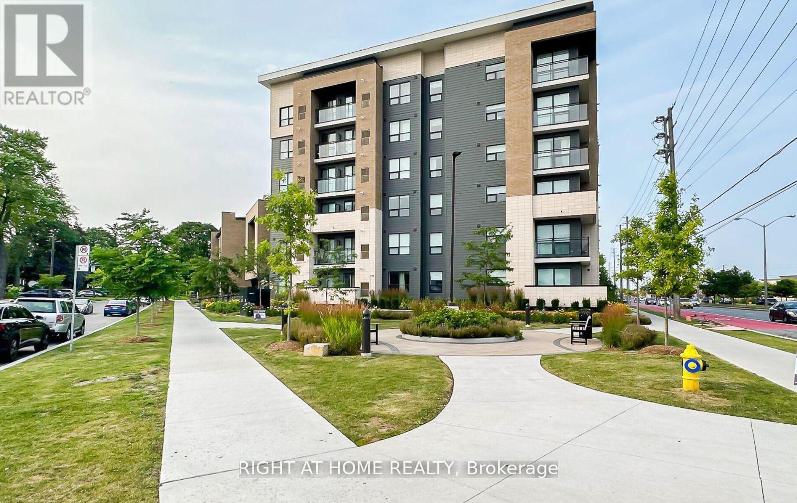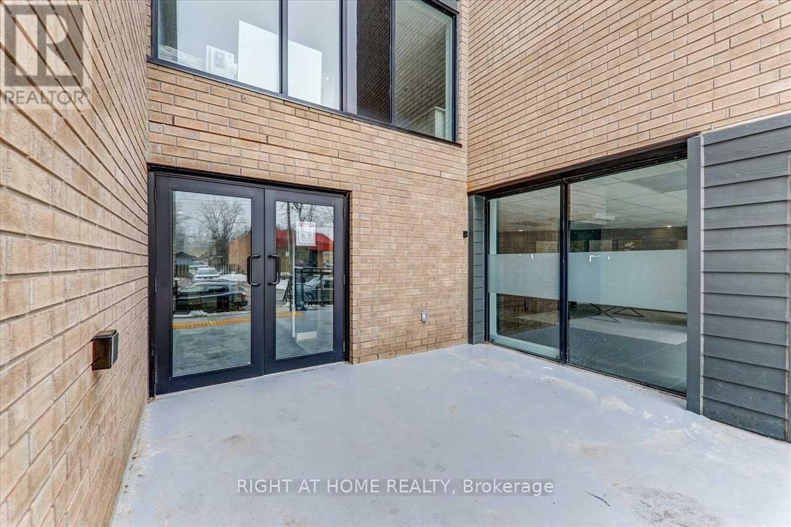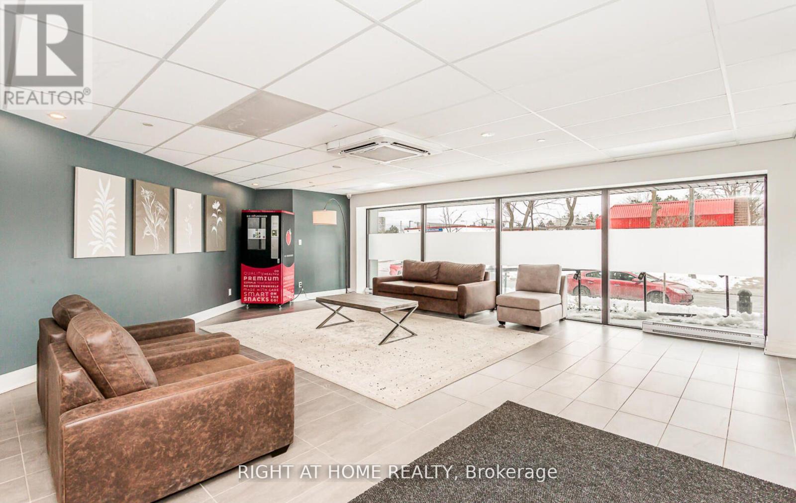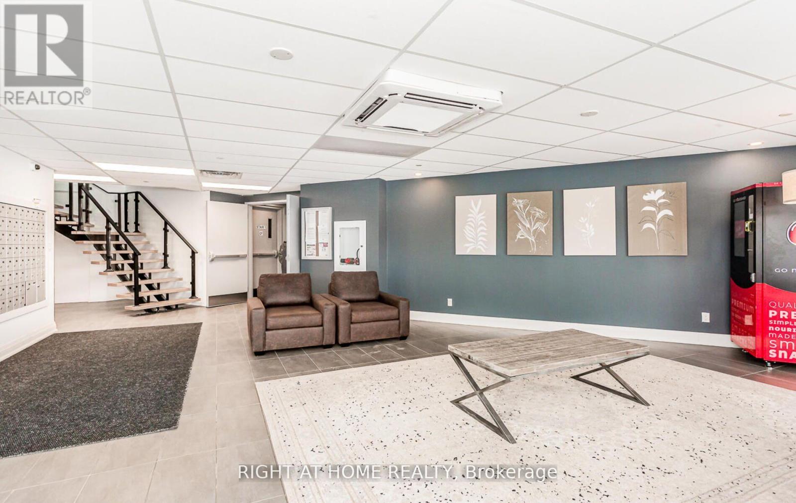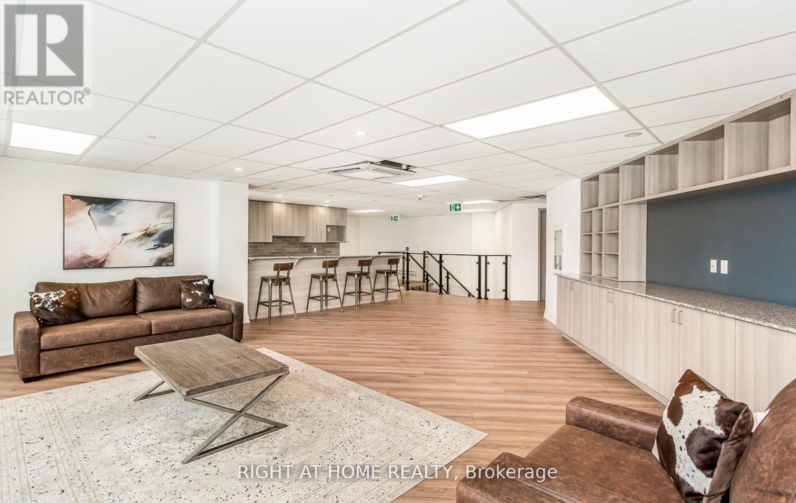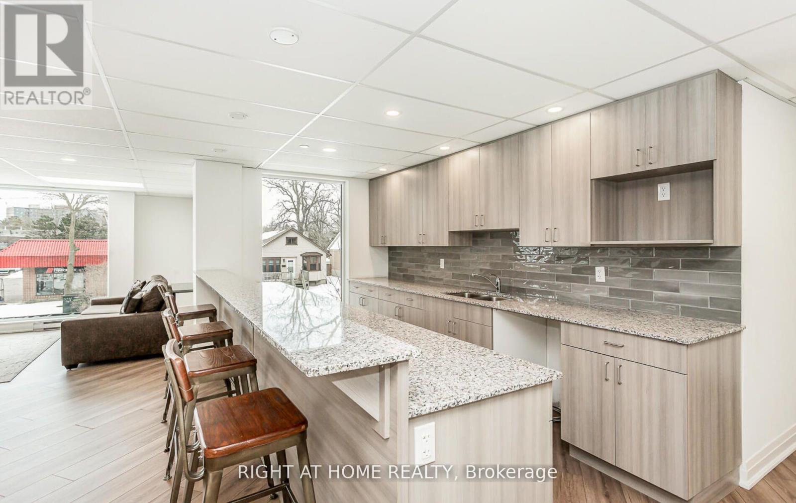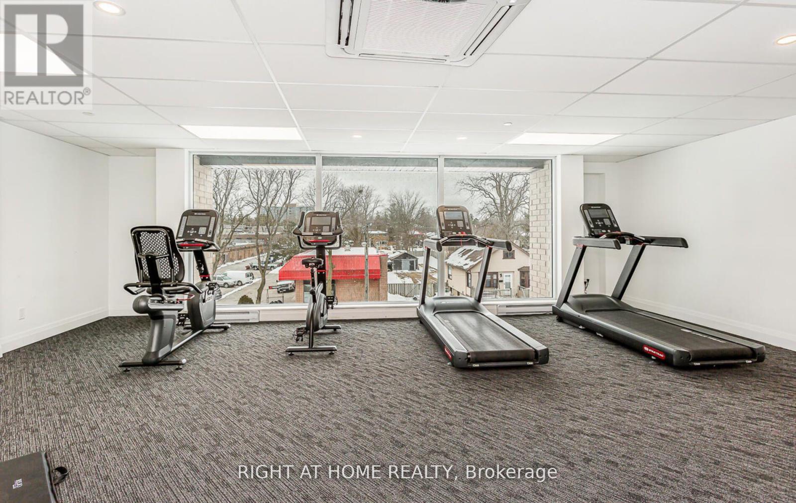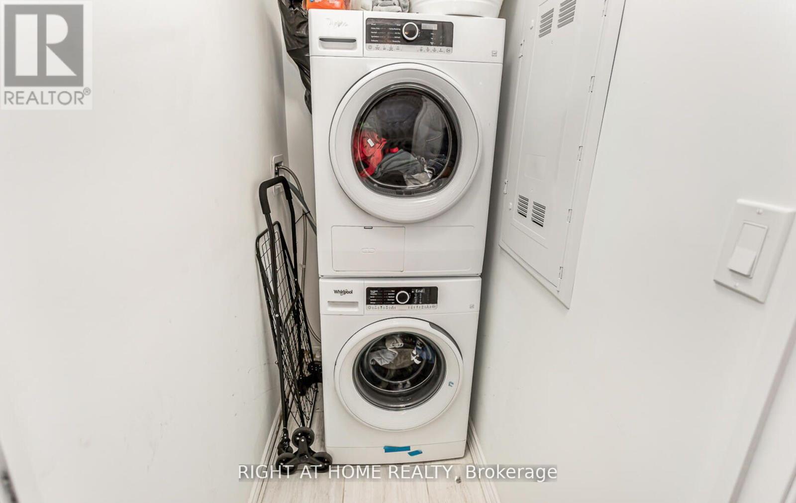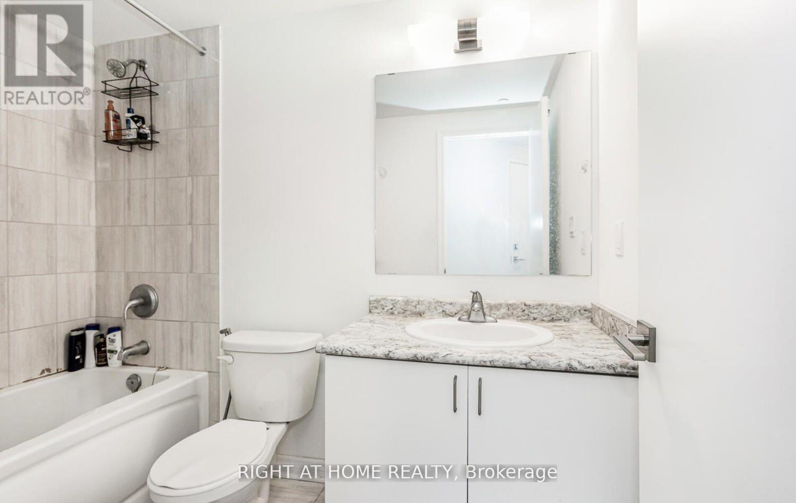#215 -1 Falaise Rd Toronto, Ontario M1E 0B9
MLS# E8258516 - Buy this house, and I'll buy Yours*
$619,000Maintenance,
$446.10 Monthly
Maintenance,
$446.10 Monthly2+1 Bedrooms, 2 Washrooms, Laminate Flooring, Open Concept, Fitness Room, Yoga Centre, Party Room/Lounge, Located Conveniently With In Minutes Drive To Guildwood Go Station, Highway 401, Uoft Scarborough Campus, Centennial College & Pan-Am Centre, Just 6 Stories Building **** EXTRAS **** Right Across The Road From Shops, Restaurants & Fast Food, Tim Hortons, Shoppers Drug Mart, Banks, Food Basic, No Frill and McDonald's (id:51158)
Property Details
| MLS® Number | E8258516 |
| Property Type | Single Family |
| Community Name | West Hill |
| Amenities Near By | Hospital, Park, Public Transit, Schools |
| Community Features | Pets Not Allowed |
| Features | Sloping, Balcony |
| Parking Space Total | 1 |
| View Type | View |
About #215 -1 Falaise Rd, Toronto, Ontario
This For sale Property is located at #215 -1 Falaise Rd Single Family Apartment set in the community of West Hill, in the City of Toronto. Nearby amenities include - Hospital, Park, Public Transit, Schools Single Family has a total of 3 bedroom(s), and a total of 2 bath(s) . #215 -1 Falaise Rd has Forced air heating and Central air conditioning. This house features a Fireplace.
The Main level includes the Dining Room, Living Room, Kitchen, Primary Bedroom, Bedroom 2, Den, .
This Toronto Apartment's exterior is finished with Brick
The Current price for the property located at #215 -1 Falaise Rd, Toronto is $619,000
Maintenance,
$446.10 MonthlyBuilding
| Bathroom Total | 2 |
| Bedrooms Above Ground | 2 |
| Bedrooms Below Ground | 1 |
| Bedrooms Total | 3 |
| Amenities | Storage - Locker, Party Room, Exercise Centre |
| Cooling Type | Central Air Conditioning |
| Exterior Finish | Brick |
| Heating Fuel | Natural Gas |
| Heating Type | Forced Air |
| Type | Apartment |
Land
| Acreage | No |
| Land Amenities | Hospital, Park, Public Transit, Schools |
Rooms
| Level | Type | Length | Width | Dimensions |
|---|---|---|---|---|
| Main Level | Dining Room | 4.38 m | 3.92 m | 4.38 m x 3.92 m |
| Main Level | Living Room | 4.1 m | 3.72 m | 4.1 m x 3.72 m |
| Main Level | Kitchen | 4.1 m | 3.75 m | 4.1 m x 3.75 m |
| Main Level | Primary Bedroom | 3.35 m | 3.25 m | 3.35 m x 3.25 m |
| Main Level | Bedroom 2 | 3.31 m | 3.32 m | 3.31 m x 3.32 m |
| Main Level | Den | 2.6 m | 2.22 m | 2.6 m x 2.22 m |
https://www.realtor.ca/real-estate/26783651/215-1-falaise-rd-toronto-west-hill
Interested?
Get More info About:#215 -1 Falaise Rd Toronto, Mls# E8258516
