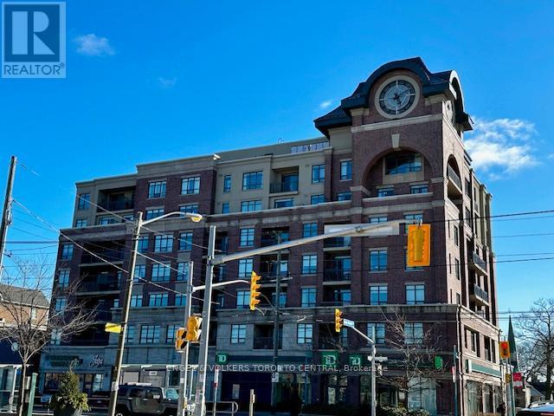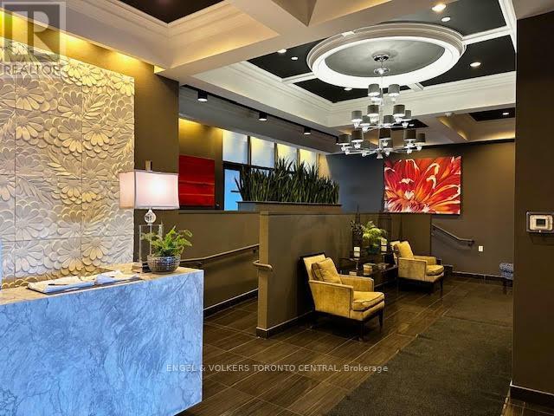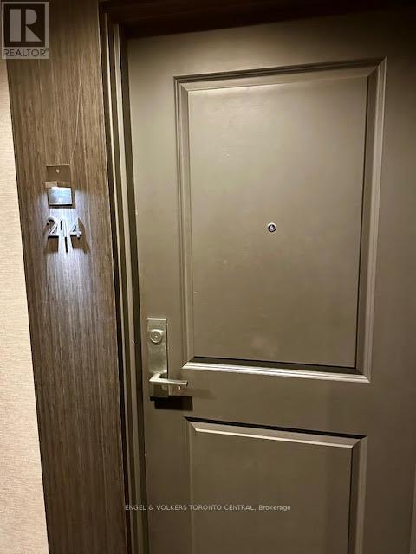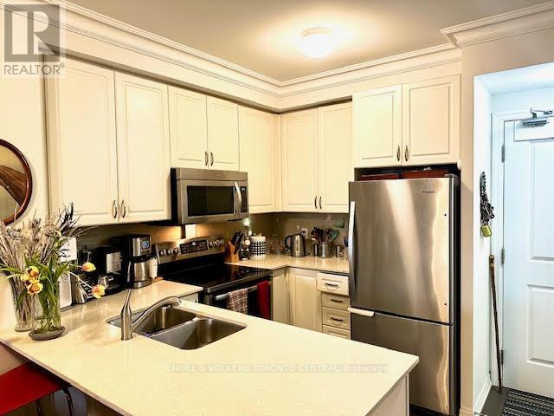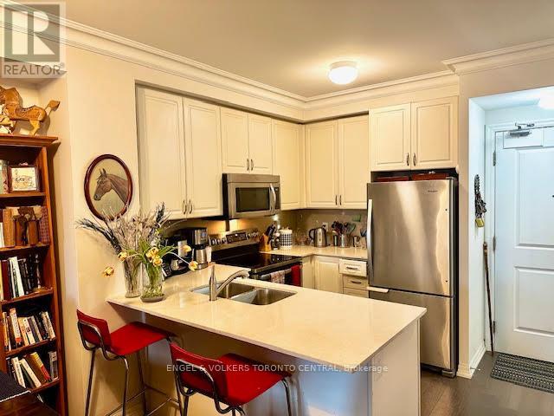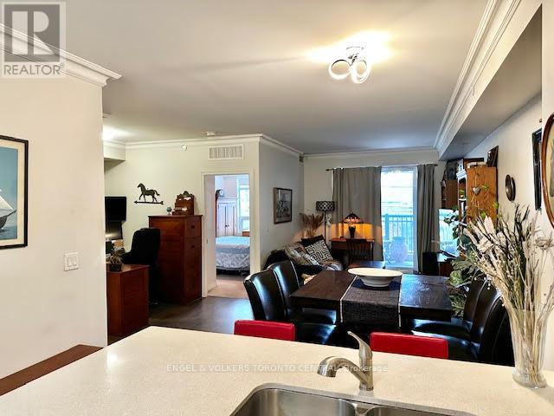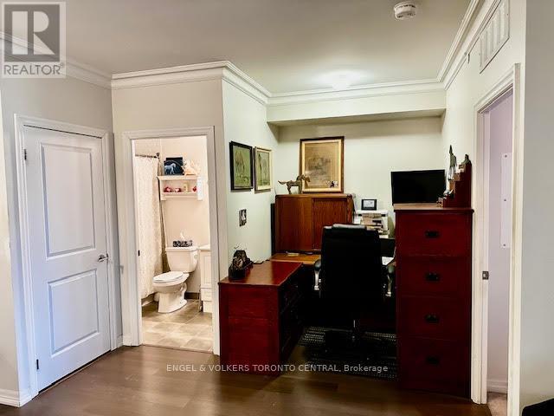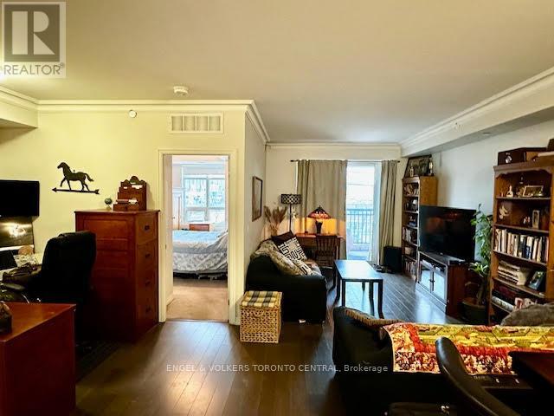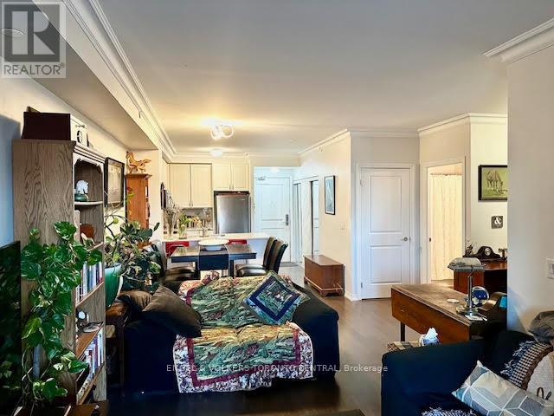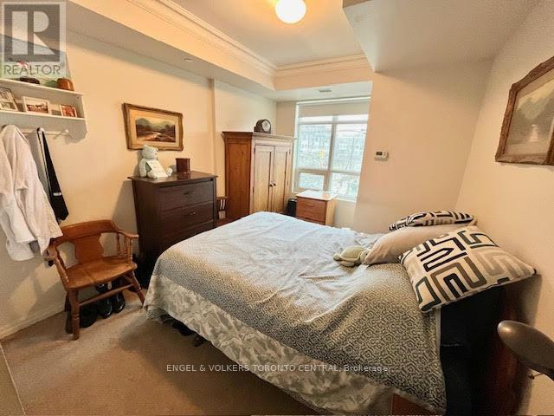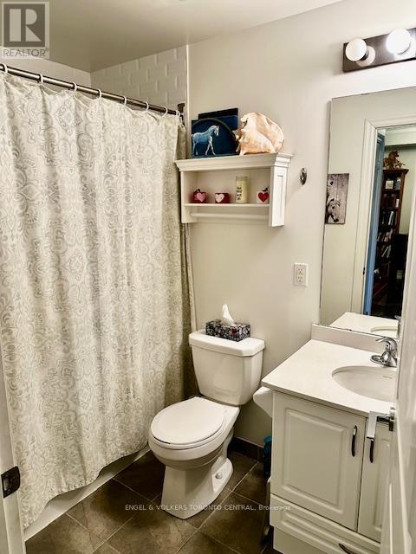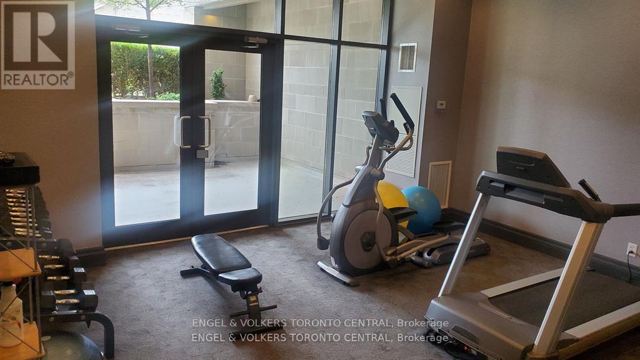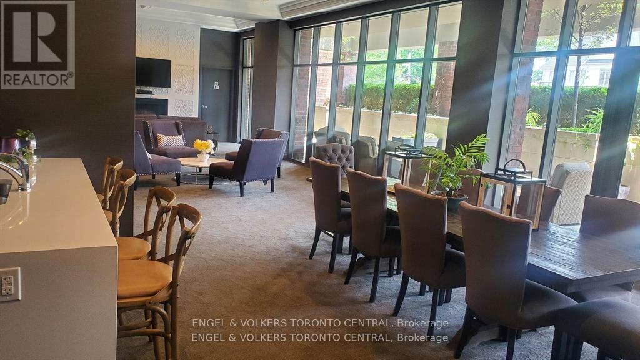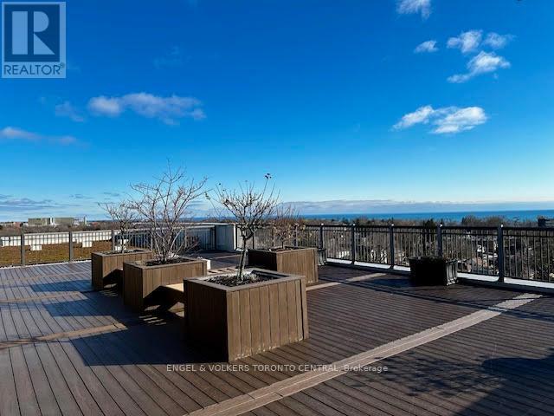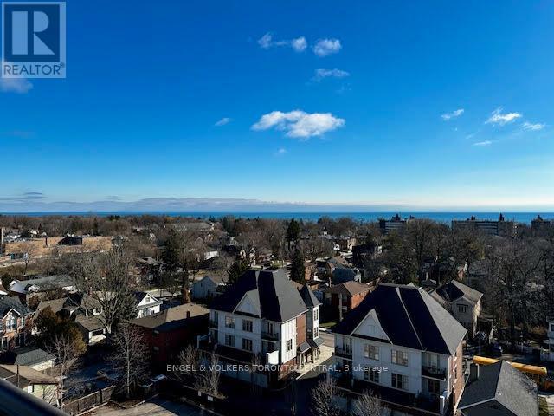#214 -3563 Lake Shore Blvd W Toronto, Ontario M8W 0A3
MLS# W8048650 - Buy this house, and I'll buy Yours*
$595,000Maintenance,
$734.58 Monthly
Maintenance,
$734.58 MonthlyLong branch - well sized, 1 bedroom plus den is the boutique Watermark Condominium ('clock tower' building) with private balcony & ensuite laundry, ample closet space, open concept with Kit island \ breakfast bar. 9ft smooth ceilings & crown moldings. Building offers Rooftop terrace with BBQ Lake views, party room, fitness room, visitor parking & pet - dog friendly . Terrific location, short walk to the lake, and steps to restaurants, grocery, banks, coffee shops etc. as well as, transit hub TTC at doorstep and Long Branch station & miss transit close by. (id:51158)
Property Details
| MLS® Number | W8048650 |
| Property Type | Single Family |
| Community Name | Long Branch |
| Amenities Near By | Park, Public Transit, Schools |
| Features | Balcony |
| Parking Space Total | 1 |
About #214 -3563 Lake Shore Blvd W, Toronto, Ontario
This For sale Property is located at #214 -3563 Lake Shore Blvd W Single Family Apartment set in the community of Long Branch, in the City of Toronto. Nearby amenities include - Park, Public Transit, Schools Single Family has a total of 1 bedroom(s), and a total of 1 bath(s) . #214 -3563 Lake Shore Blvd W has Forced air heating and Central air conditioning. This house features a Fireplace.
The Flat includes the Kitchen, Dining Room, Living Room, Den, Primary Bedroom, Bathroom, .
This Toronto Apartment's exterior is finished with Brick, Concrete. Also included on the property is a Visitor Parking
The Current price for the property located at #214 -3563 Lake Shore Blvd W, Toronto is $595,000
Maintenance,
$734.58 MonthlyBuilding
| Bathroom Total | 1 |
| Bedrooms Above Ground | 1 |
| Bedrooms Total | 1 |
| Amenities | Storage - Locker, Party Room, Visitor Parking, Exercise Centre |
| Cooling Type | Central Air Conditioning |
| Exterior Finish | Brick, Concrete |
| Heating Fuel | Natural Gas |
| Heating Type | Forced Air |
| Type | Apartment |
Parking
| Visitor Parking |
Land
| Acreage | No |
| Land Amenities | Park, Public Transit, Schools |
| Surface Water | Lake/pond |
Rooms
| Level | Type | Length | Width | Dimensions |
|---|---|---|---|---|
| Flat | Kitchen | 3.19 m | 2.85 m | 3.19 m x 2.85 m |
| Flat | Dining Room | 3.53 m | 3.53 m | 3.53 m x 3.53 m |
| Flat | Living Room | 3.38 m | 3.66 m | 3.38 m x 3.66 m |
| Flat | Den | 2.51 m | 2.1 m | 2.51 m x 2.1 m |
| Flat | Primary Bedroom | 3 m | 4.04 m | 3 m x 4.04 m |
| Flat | Bathroom | Measurements not available |
https://www.realtor.ca/real-estate/26486436/214-3563-lake-shore-blvd-w-toronto-long-branch
Interested?
Get More info About:#214 -3563 Lake Shore Blvd W Toronto, Mls# W8048650
