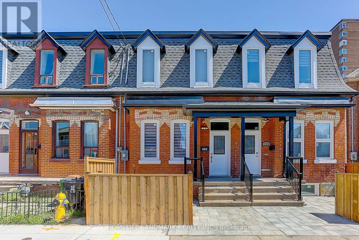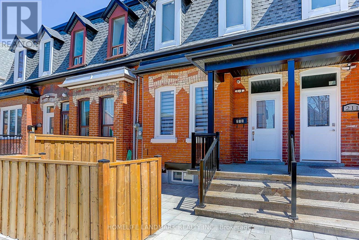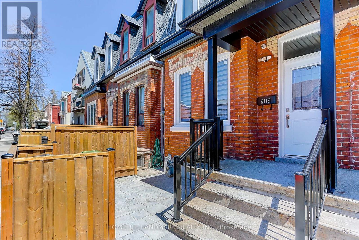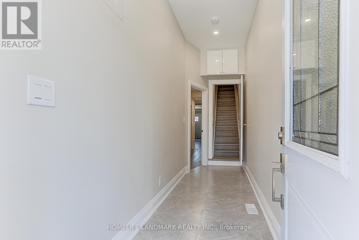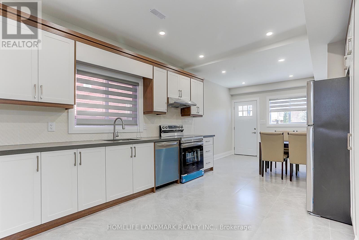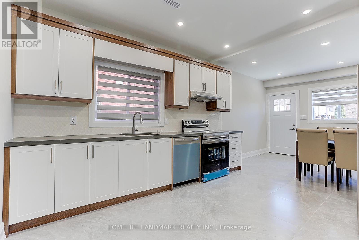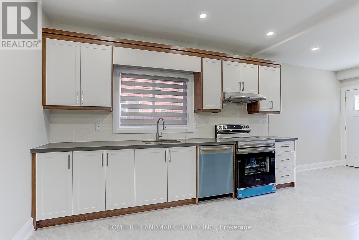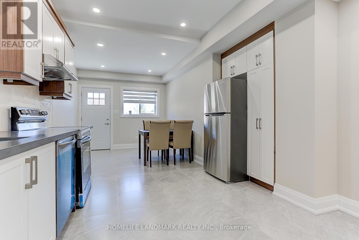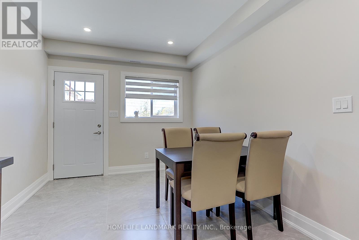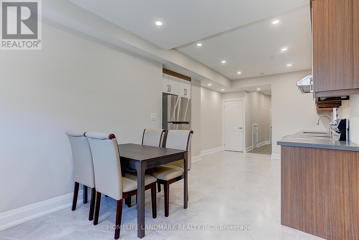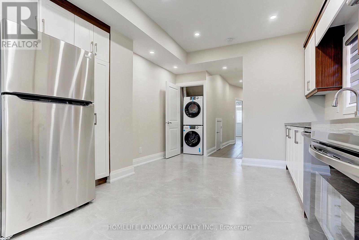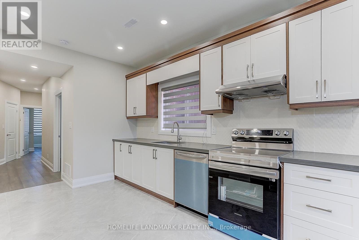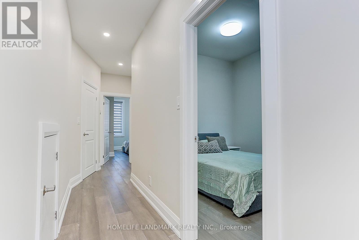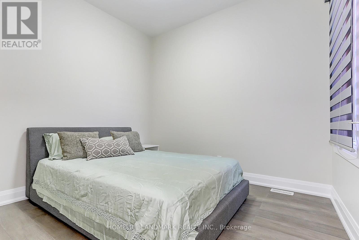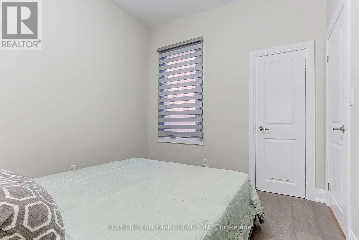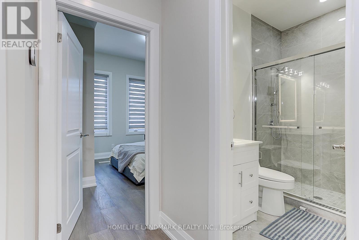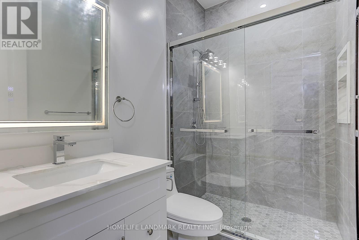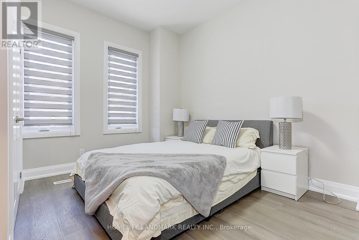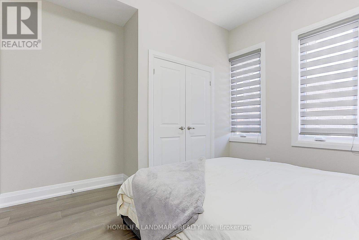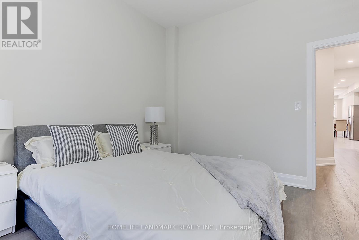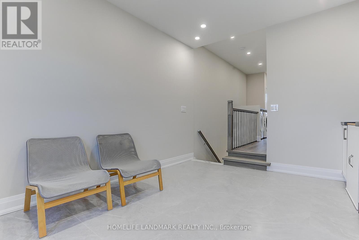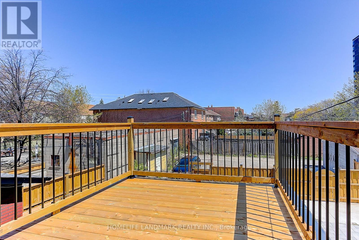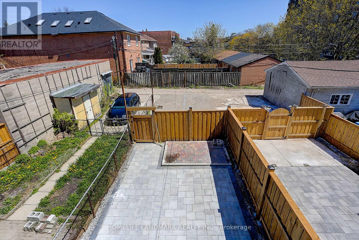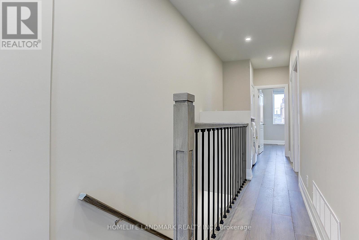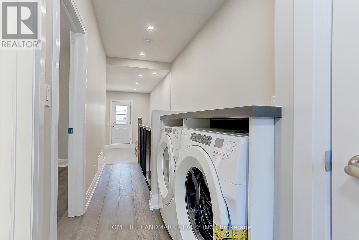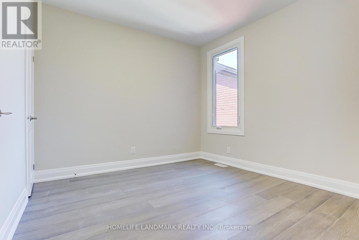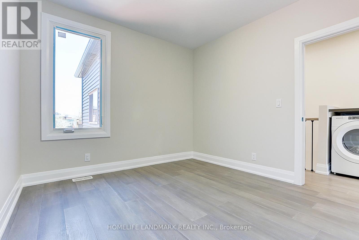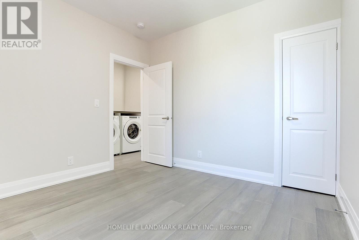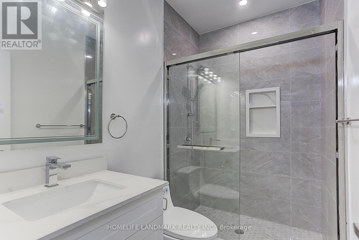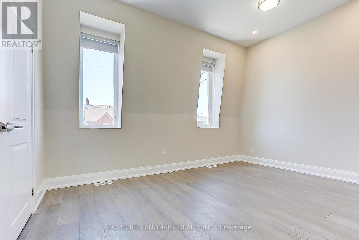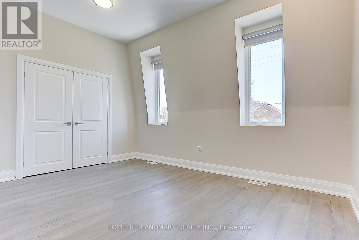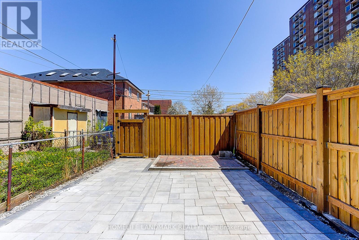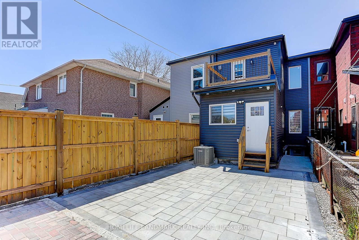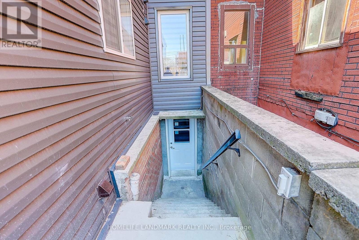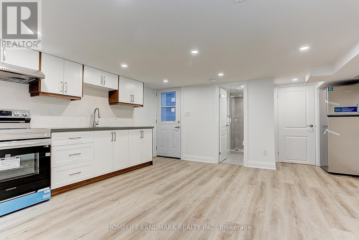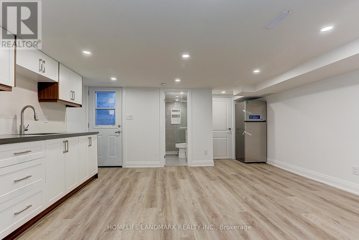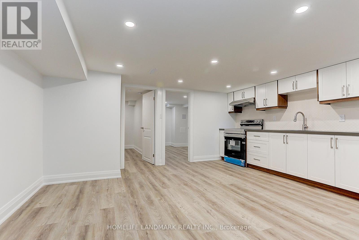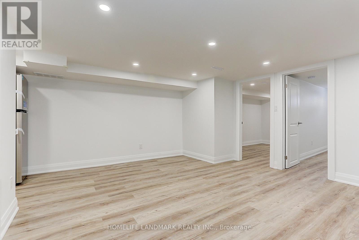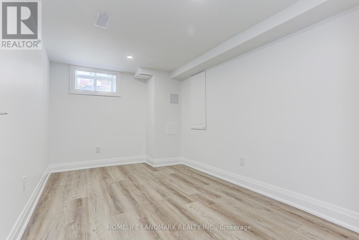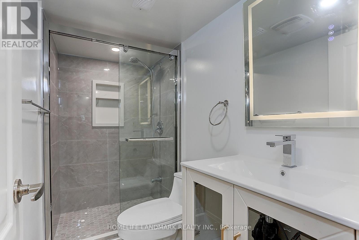213 Osler St Toronto, Ontario M6N 2Z2
MLS# W8272846 - Buy this house, and I'll buy Yours*
$988,000
This Home Fully Renovated From Top To Bottom With All The Bells And Whistles Including Landscaping In Both The Front And Back Yard . Brand New Windows and Doors. New Bathroom, New Flooring, New Stairs & Railings. Open Kitchen with Brand New Appliance & Quartz Countertop. Pot Lights. Basement With Separated Entrance. Desirable Neighborhood. Excellent Location - Close To Transit, Schools, Shopping, Parks. Must See! You will Not be Disappointed **** EXTRAS **** New Roof, New AC, New Furnace (id:51158)
Property Details
| MLS® Number | W8272846 |
| Property Type | Single Family |
| Community Name | Weston-Pellam Park |
| Features | Lane |
| Parking Space Total | 2 |
About 213 Osler St, Toronto, Ontario
This For sale Property is located at 213 Osler St is a Attached Single Family Row / Townhouse set in the community of Weston-Pellam Park, in the City of Toronto. This Attached Single Family has a total of 5 bedroom(s), and a total of 3 bath(s) . 213 Osler St has Forced air heating and Central air conditioning. This house features a Fireplace.
The Second level includes the Recreational, Games Room, Bedroom, Bedroom, The Basement includes the Recreational, Games Room, Kitchen, Bedroom, Bedroom, The Main level includes the Dining Room, Kitchen, Bedroom, Bedroom, The Basement is Finished and features a Separate entrance.
This Toronto Row / Townhouse's exterior is finished with Brick, Vinyl siding
The Current price for the property located at 213 Osler St, Toronto is $988,000 and was listed on MLS on :2024-04-29 21:30:30
Building
| Bathroom Total | 3 |
| Bedrooms Above Ground | 4 |
| Bedrooms Below Ground | 1 |
| Bedrooms Total | 5 |
| Basement Development | Finished |
| Basement Features | Separate Entrance |
| Basement Type | N/a (finished) |
| Construction Style Attachment | Attached |
| Cooling Type | Central Air Conditioning |
| Exterior Finish | Brick, Vinyl Siding |
| Heating Fuel | Natural Gas |
| Heating Type | Forced Air |
| Stories Total | 2 |
| Type | Row / Townhouse |
Land
| Acreage | No |
| Size Irregular | 16.92 X 120 Ft |
| Size Total Text | 16.92 X 120 Ft |
Rooms
| Level | Type | Length | Width | Dimensions |
|---|---|---|---|---|
| Second Level | Recreational, Games Room | 3.39 m | 4.12 m | 3.39 m x 4.12 m |
| Second Level | Bedroom | 3.18 m | 4.27 m | 3.18 m x 4.27 m |
| Second Level | Bedroom | 3.17 m | 3.21 m | 3.17 m x 3.21 m |
| Basement | Recreational, Games Room | 4.74 m | 4.15 m | 4.74 m x 4.15 m |
| Basement | Kitchen | 4.74 m | 4.15 m | 4.74 m x 4.15 m |
| Basement | Bedroom | 3.72 m | 2.4 m | 3.72 m x 2.4 m |
| Basement | Bedroom | 3.2 m | 2.17 m | 3.2 m x 2.17 m |
| Main Level | Dining Room | 6.7 m | 3.45 m | 6.7 m x 3.45 m |
| Main Level | Kitchen | 6.7 m | 3.45 m | 6.7 m x 3.45 m |
| Main Level | Bedroom | 3.59 m | 3.51 m | 3.59 m x 3.51 m |
| Main Level | Bedroom | 3.24 m | 2.89 m | 3.24 m x 2.89 m |
https://www.realtor.ca/real-estate/26804713/213-osler-st-toronto-weston-pellam-park
Interested?
Get More info About:213 Osler St Toronto, Mls# W8272846
