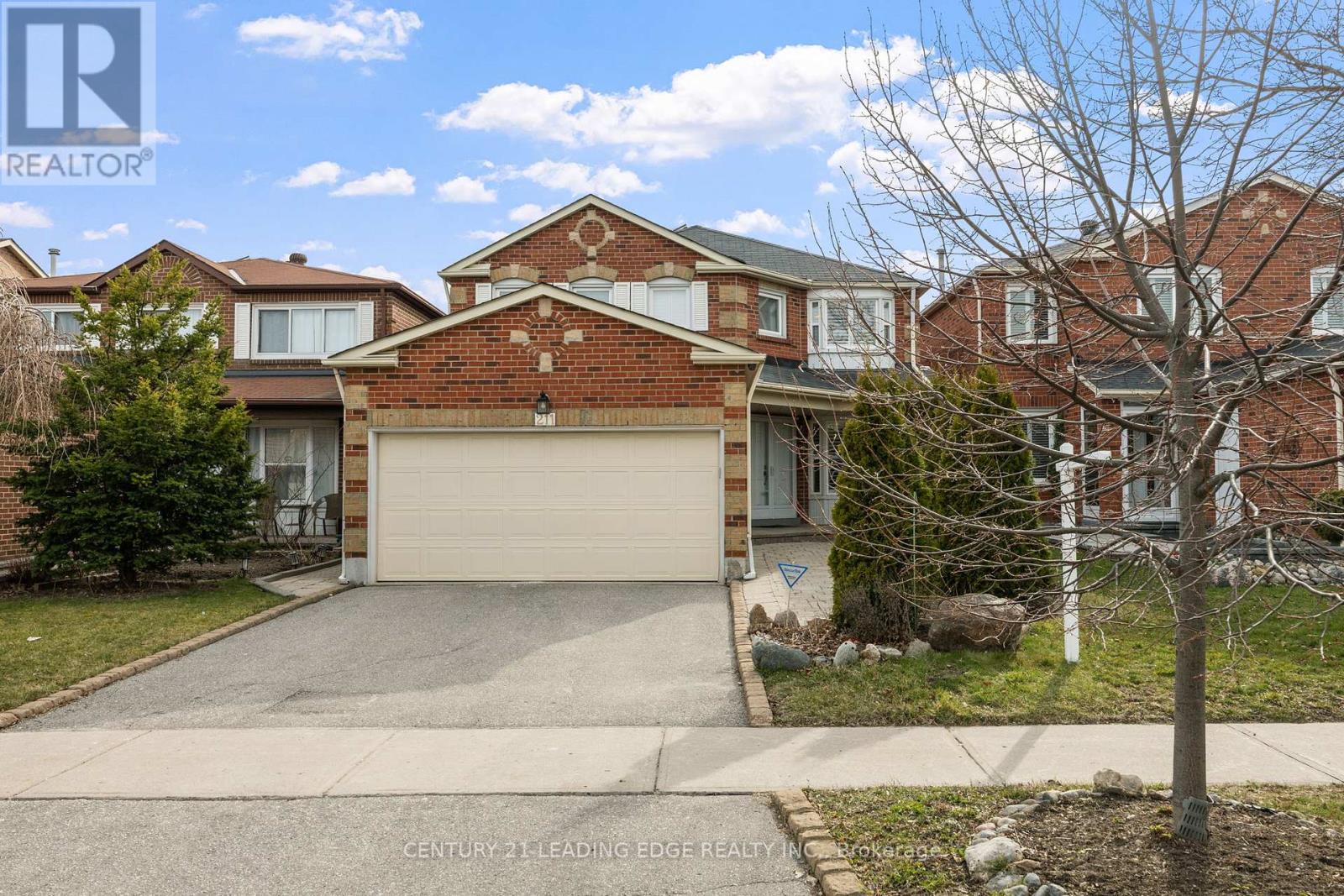211 Hupfield Tr Toronto, Ontario M1B 4L8
MLS# E8198808 - Buy this house, and I'll buy Yours*
$1,199,000
Immaculate and Maintained 10+++/East Scarborough Lovingly Maintained by Original Owner/Everything has been Updated & Upgraded on this Showpiece/Hardwood Floors/Updated Kitchen/Ensuite Bath Updated/Master is Gorgeous/Dressing Area w/ Built in Closet/Every Woman's Dream Closet/Large Rooms Throughout/This Home can Easily Accomodate 2 Families or Basement can be Converted to a Separate Living Space for the Kids or In laws/California Shutters Throughout/Updated Windows/Roof Shingles/Walk Out to Deck & Front Interlocking Driveway/Updated Garage Door/Wood Burning Fireplace/Enjoy Family Time in Basement with Bar and Pool Table/Minutes to HWY 401/TTC/Shops/Mins. to Zoo/10 Mins. 407/No disappointments at all! **** EXTRAS **** GDO and remote/R/I CVAC/ (id:51158)
Property Details
| MLS® Number | E8198808 |
| Property Type | Single Family |
| Community Name | Malvern |
| Amenities Near By | Place Of Worship, Schools |
| Community Features | Community Centre |
| Features | Conservation/green Belt |
| Parking Space Total | 4 |
About 211 Hupfield Tr, Toronto, Ontario
This For sale Property is located at 211 Hupfield Tr is a Detached Single Family House set in the community of Malvern, in the City of Toronto. Nearby amenities include - Place of Worship, Schools. This Detached Single Family has a total of 4 bedroom(s), and a total of 4 bath(s) . 211 Hupfield Tr has Forced air heating and Central air conditioning. This house features a Fireplace.
The Second level includes the Primary Bedroom, Bedroom 2, Bedroom 3, Bedroom 4, The Basement includes the Great Room, The Main level includes the Living Room, Dining Room, Family Room, Den, Kitchen, Kitchen, The Basement is Finished.
This Toronto House's exterior is finished with Brick. Also included on the property is a Attached Garage
The Current price for the property located at 211 Hupfield Tr, Toronto is $1,199,000 and was listed on MLS on :2024-04-14 11:57:46
Building
| Bathroom Total | 4 |
| Bedrooms Above Ground | 4 |
| Bedrooms Total | 4 |
| Basement Development | Finished |
| Basement Type | N/a (finished) |
| Construction Style Attachment | Detached |
| Cooling Type | Central Air Conditioning |
| Exterior Finish | Brick |
| Fireplace Present | Yes |
| Heating Fuel | Natural Gas |
| Heating Type | Forced Air |
| Stories Total | 2 |
| Type | House |
Parking
| Attached Garage |
Land
| Acreage | No |
| Land Amenities | Place Of Worship, Schools |
| Size Irregular | 36.13 X 105.08 Ft |
| Size Total Text | 36.13 X 105.08 Ft |
Rooms
| Level | Type | Length | Width | Dimensions |
|---|---|---|---|---|
| Second Level | Primary Bedroom | Measurements not available | ||
| Second Level | Bedroom 2 | Measurements not available | ||
| Second Level | Bedroom 3 | Measurements not available | ||
| Second Level | Bedroom 4 | Measurements not available | ||
| Basement | Great Room | Measurements not available | ||
| Main Level | Living Room | Measurements not available | ||
| Main Level | Dining Room | Measurements not available | ||
| Main Level | Family Room | Measurements not available | ||
| Main Level | Den | Measurements not available | ||
| Main Level | Kitchen | Measurements not available | ||
| Main Level | Kitchen | Measurements not available |
https://www.realtor.ca/real-estate/26698823/211-hupfield-tr-toronto-malvern
Interested?
Get More info About:211 Hupfield Tr Toronto, Mls# E8198808









































