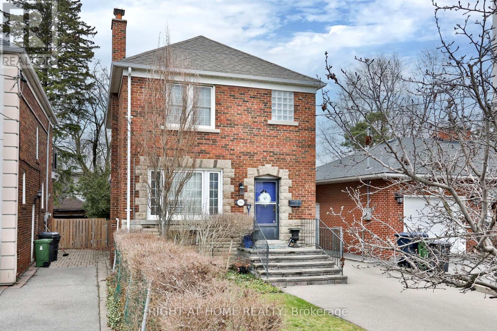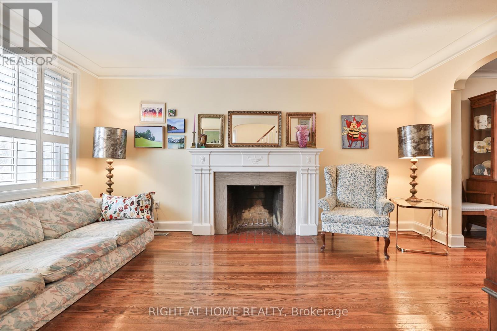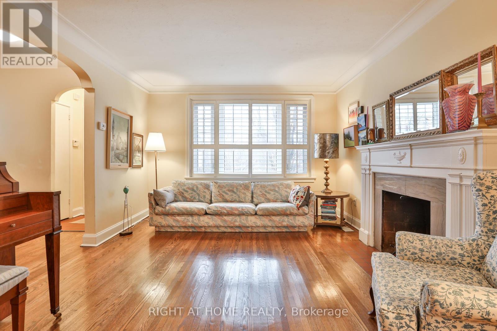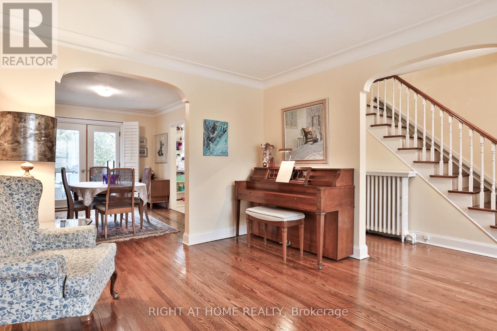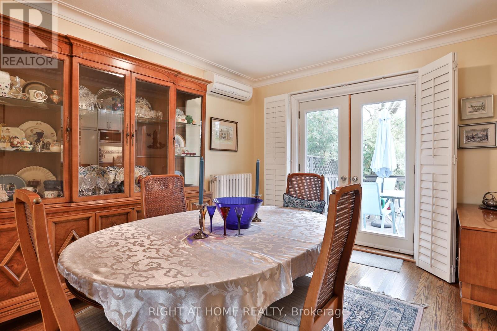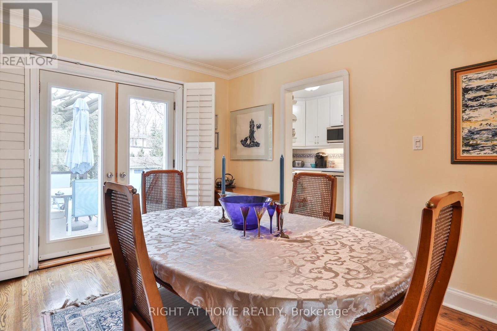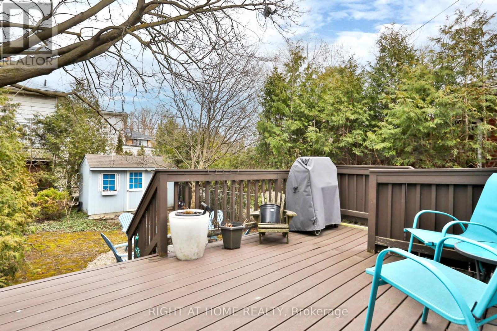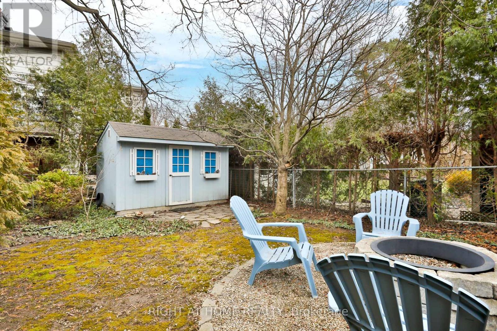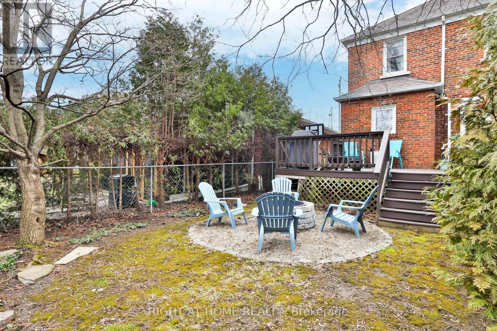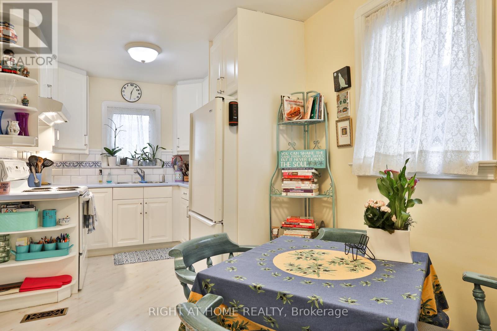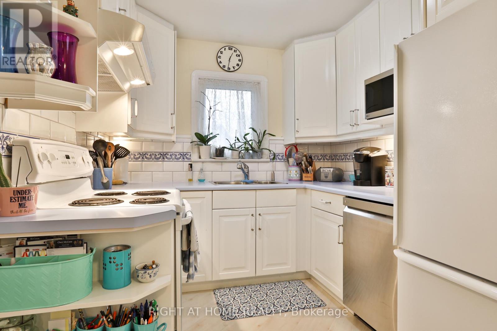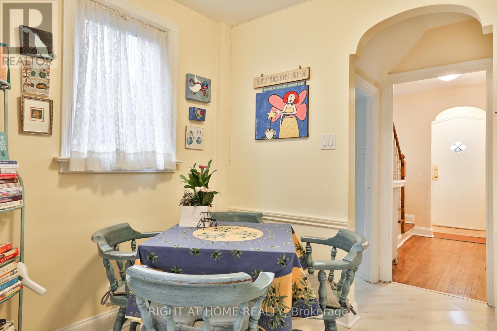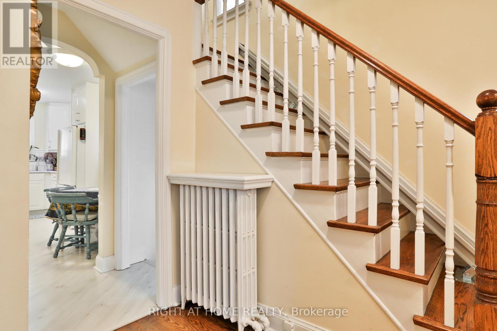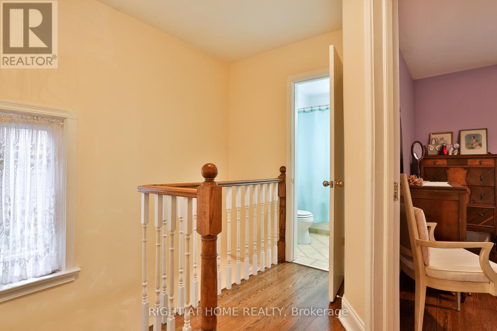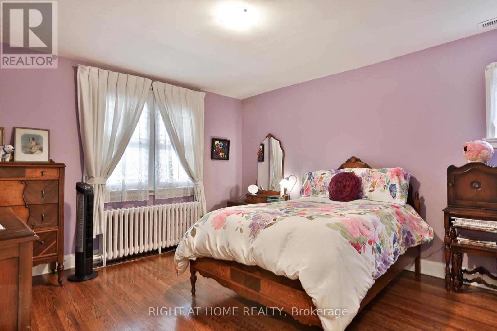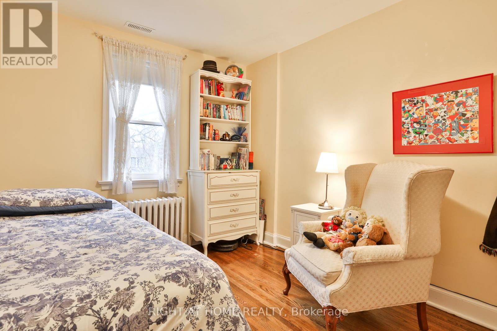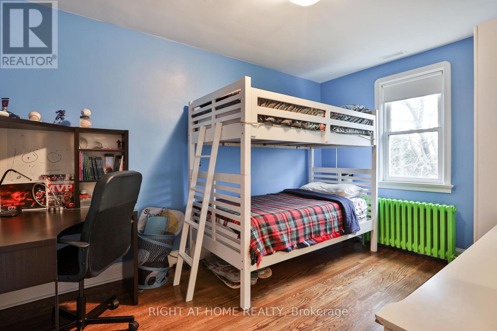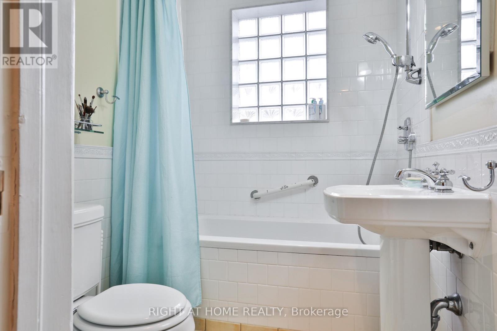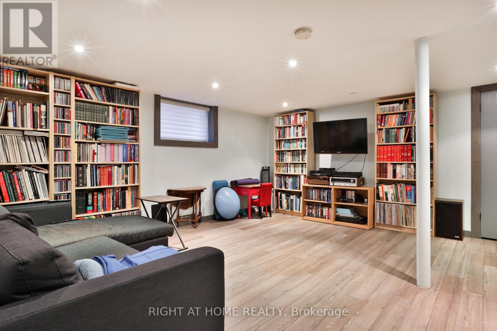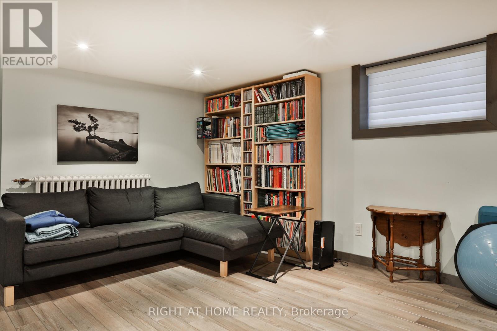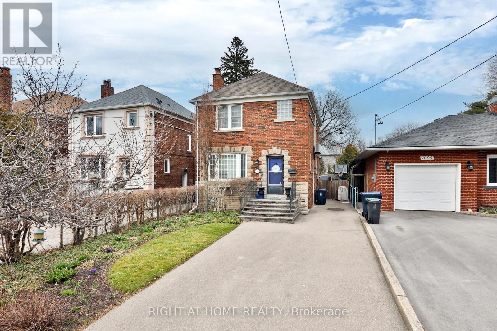2103 Avenue Rd Toronto, Ontario M5M 4A9
MLS# C8188620 - Buy this house, and I'll buy Yours*
$1,599,000
A bright and well-maintained home ideal for anyone looking for the perfect and affordable spot in the Cricket Club. Comfortable living spaces, including an eat-in kitchen, spacious living room and dining room. Main bathroom with heated floors. Step outside onto the large, low-maintenance deck overlook a private yard complete with fire pit area, garden shed and irrigation system! A terrific home for outdoor relaxation. Ample parking - with room for 3 cars upfront. Plus, the finished lower level features a three-piece bath, offering flexible space for family hangouts, a home office or extra bedrooms. (id:51158)
Property Details
| MLS® Number | C8188620 |
| Property Type | Single Family |
| Community Name | Bedford Park-Nortown |
| Parking Space Total | 4 |
About 2103 Avenue Rd, Toronto, Ontario
This For sale Property is located at 2103 Avenue Rd is a Detached Single Family House set in the community of Bedford Park-Nortown, in the City of Toronto. This Detached Single Family has a total of 3 bedroom(s), and a total of 2 bath(s) . 2103 Avenue Rd has Radiant heat heating and Wall unit. This house features a Fireplace.
The Second level includes the Primary Bedroom, Bedroom 2, Bedroom 3, The Basement includes the Recreational, Games Room, The Main level includes the Living Room, Dining Room, Kitchen, The Basement is Finished and features a Walk out.
This Toronto House's exterior is finished with Brick
The Current price for the property located at 2103 Avenue Rd, Toronto is $1,599,000 and was listed on MLS on :2024-04-22 15:26:07
Building
| Bathroom Total | 2 |
| Bedrooms Above Ground | 3 |
| Bedrooms Total | 3 |
| Basement Development | Finished |
| Basement Features | Walk Out |
| Basement Type | N/a (finished) |
| Construction Style Attachment | Detached |
| Cooling Type | Wall Unit |
| Exterior Finish | Brick |
| Fireplace Present | Yes |
| Heating Fuel | Natural Gas |
| Heating Type | Radiant Heat |
| Stories Total | 2 |
| Type | House |
Land
| Acreage | No |
| Size Irregular | 30 X 120 Ft |
| Size Total Text | 30 X 120 Ft |
Rooms
| Level | Type | Length | Width | Dimensions |
|---|---|---|---|---|
| Second Level | Primary Bedroom | 4.29 m | 3.89 m | 4.29 m x 3.89 m |
| Second Level | Bedroom 2 | 4.11 m | 2.84 m | 4.11 m x 2.84 m |
| Second Level | Bedroom 3 | 3.45 m | 2.82 m | 3.45 m x 2.82 m |
| Basement | Recreational, Games Room | 5.23 m | 4.42 m | 5.23 m x 4.42 m |
| Main Level | Living Room | 4.95 m | 3.68 m | 4.95 m x 3.68 m |
| Main Level | Dining Room | 4.06 m | 3.18 m | 4.06 m x 3.18 m |
| Main Level | Kitchen | 4.9 m | 2.49 m | 4.9 m x 2.49 m |
https://www.realtor.ca/real-estate/26689644/2103-avenue-rd-toronto-bedford-park-nortown
Interested?
Get More info About:2103 Avenue Rd Toronto, Mls# C8188620
