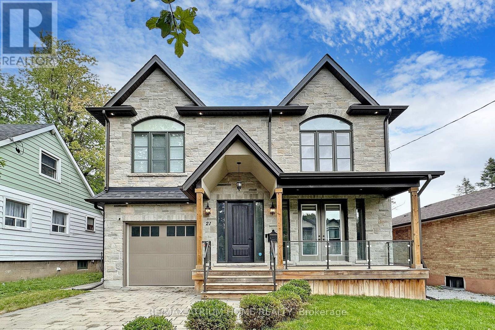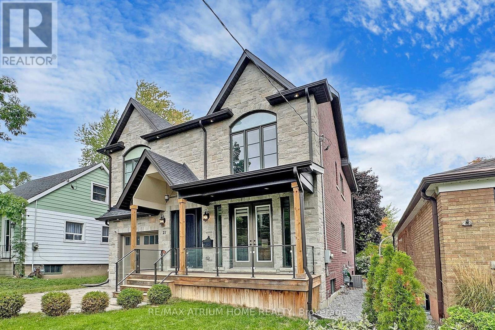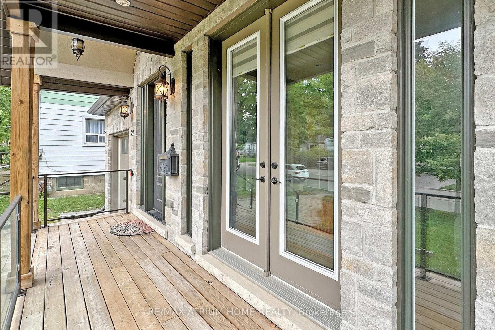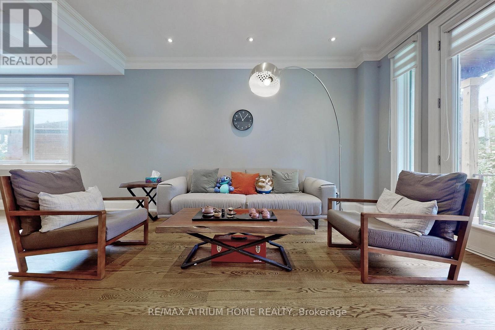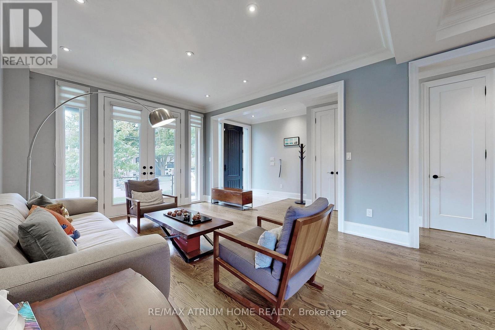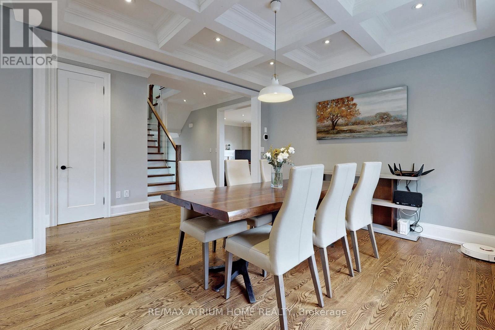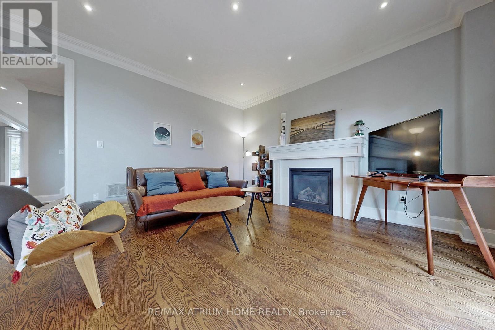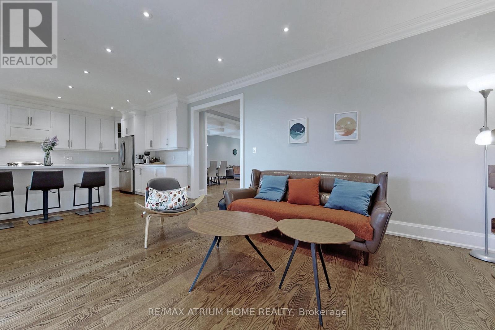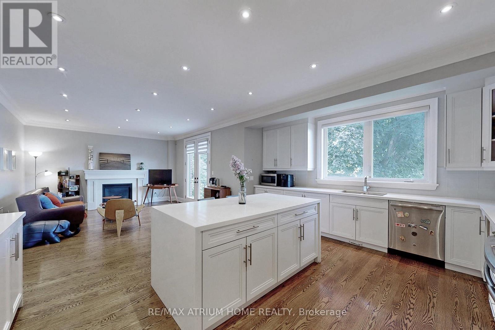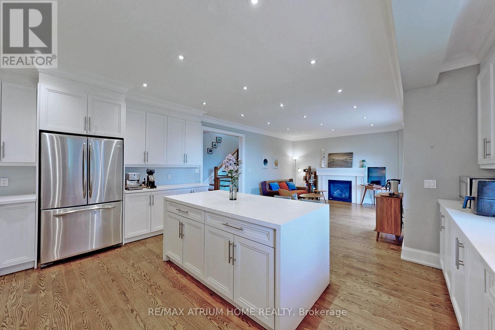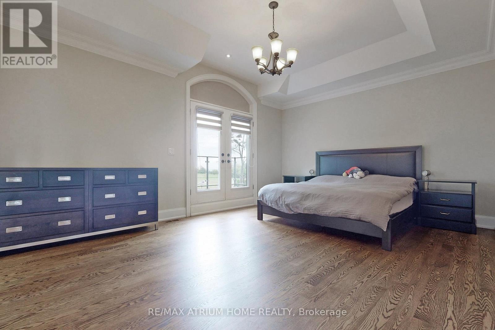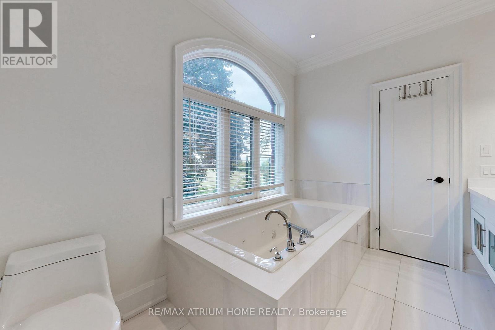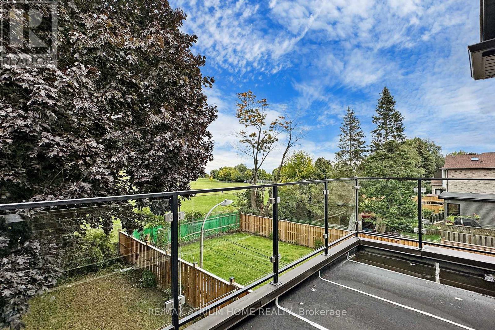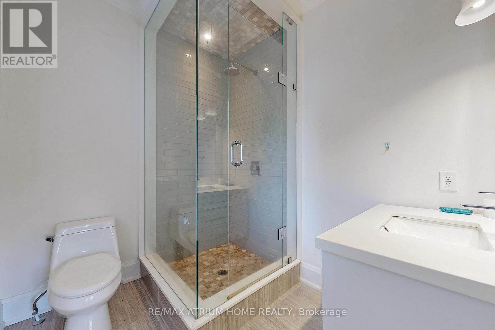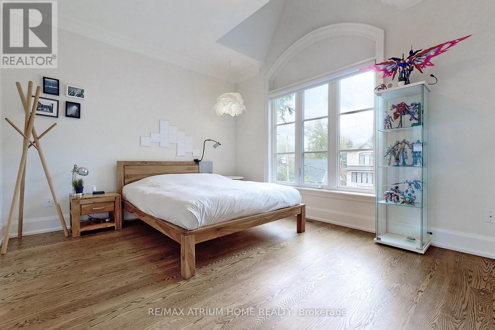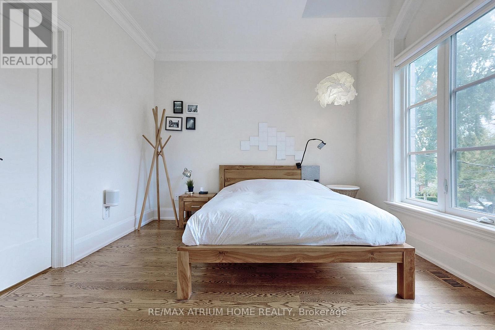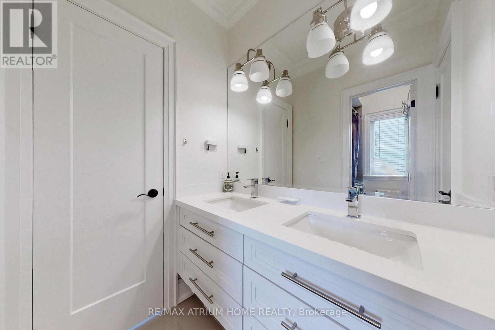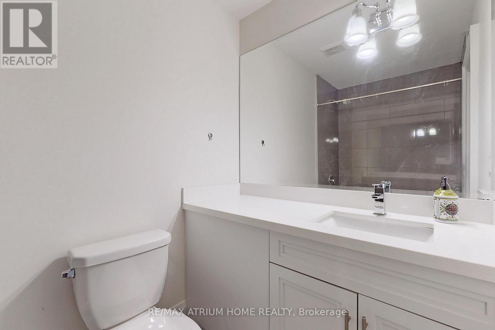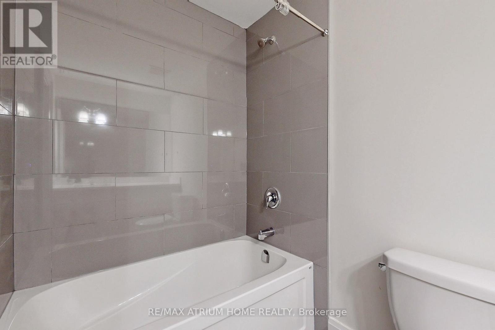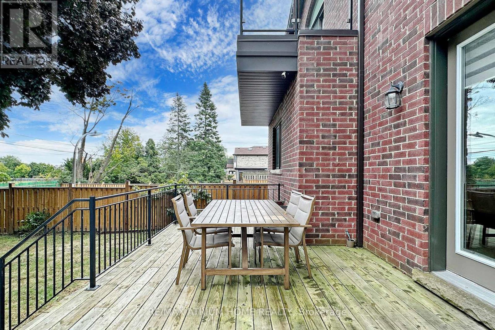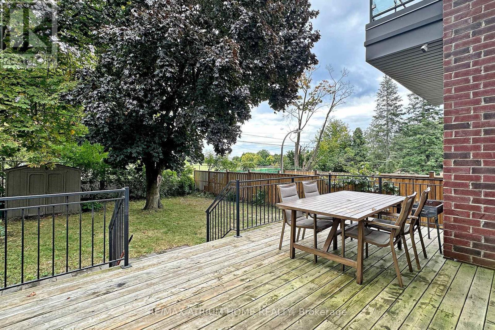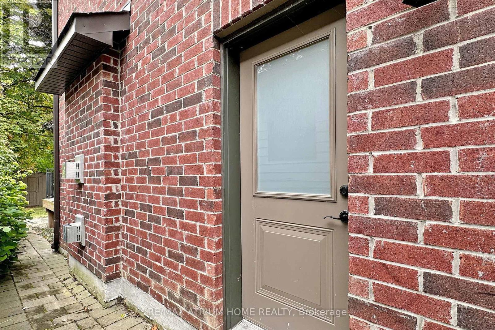21 Neilson Ave Toronto, Ontario M1M 2S3
MLS# E8145364 - Buy this house, and I'll buy Yours*
$2,298,000
Welcome to This Beautiful Custom Built Located In Cliffcrest Family-Friendly Neighborhood. Features Over 3000 Of Finished Living Space, Open-Concept, Great Spacious Layout With Hardwood Floors Through Out Main &2nd Floor, Coffered Ceiling & Pot-Lights, Gourmet Kit W Large Centre Island, W/O To Large Rear Deck&Deep/ Private Backyard, 2nd Floor Laundry, Finished Basement With Sep Entrance. Great And Unobstructed Lake View From Master Room Balcony.Close To Shops, Restaurants And Transit. **** EXTRAS **** Ss Appliances (Fridge,Gas Stove,Dishwasher), Washer&Dryer. All Elf's & Window Coverings. (id:51158)
Property Details
| MLS® Number | E8145364 |
| Property Type | Single Family |
| Community Name | Cliffcrest |
| Amenities Near By | Beach, Marina, Schools |
| Parking Space Total | 3 |
About 21 Neilson Ave, Toronto, Ontario
This For sale Property is located at 21 Neilson Ave is a Detached Single Family House set in the community of Cliffcrest, in the City of Toronto. Nearby amenities include - Beach, Marina, Schools. This Detached Single Family has a total of 5 bedroom(s), and a total of 5 bath(s) . 21 Neilson Ave has Forced air heating and Central air conditioning. This house features a Fireplace.
The Second level includes the Primary Bedroom, Bedroom 2, Bedroom 3, Bedroom 4, Laundry Room, The Basement includes the Recreational, Games Room, Den, The Ground level includes the Foyer, Living Room, Dining Room, Kitchen, Family Room, The Basement is Finished and features a Separate entrance.
This Toronto House's exterior is finished with Brick, Stone. Also included on the property is a Garage
The Current price for the property located at 21 Neilson Ave, Toronto is $2,298,000 and was listed on MLS on :2024-04-03 02:33:31
Building
| Bathroom Total | 5 |
| Bedrooms Above Ground | 4 |
| Bedrooms Below Ground | 1 |
| Bedrooms Total | 5 |
| Basement Development | Finished |
| Basement Features | Separate Entrance |
| Basement Type | N/a (finished) |
| Construction Style Attachment | Detached |
| Cooling Type | Central Air Conditioning |
| Exterior Finish | Brick, Stone |
| Fireplace Present | Yes |
| Heating Fuel | Natural Gas |
| Heating Type | Forced Air |
| Stories Total | 2 |
| Type | House |
Parking
| Garage |
Land
| Acreage | No |
| Land Amenities | Beach, Marina, Schools |
| Size Irregular | 40 X 133 Ft |
| Size Total Text | 40 X 133 Ft |
| Surface Water | Lake/pond |
Rooms
| Level | Type | Length | Width | Dimensions |
|---|---|---|---|---|
| Second Level | Primary Bedroom | 4.1 m | 5.75 m | 4.1 m x 5.75 m |
| Second Level | Bedroom 2 | 3.4 m | 4.02 m | 3.4 m x 4.02 m |
| Second Level | Bedroom 3 | 3.44 m | 4.02 m | 3.44 m x 4.02 m |
| Second Level | Bedroom 4 | 3.58 m | 3.58 m | 3.58 m x 3.58 m |
| Second Level | Laundry Room | Measurements not available | ||
| Basement | Recreational, Games Room | 4.18 m | 8.98 m | 4.18 m x 8.98 m |
| Basement | Den | 3.94 m | 3.72 m | 3.94 m x 3.72 m |
| Ground Level | Foyer | Measurements not available | ||
| Ground Level | Living Room | 4.5 m | 3.64 m | 4.5 m x 3.64 m |
| Ground Level | Dining Room | 4 m | 3.64 m | 4 m x 3.64 m |
| Ground Level | Kitchen | 5.17 m | 4.52 m | 5.17 m x 4.52 m |
| Ground Level | Family Room | 4.24 m | 4.62 m | 4.24 m x 4.62 m |
https://www.realtor.ca/real-estate/26627178/21-neilson-ave-toronto-cliffcrest
Interested?
Get More info About:21 Neilson Ave Toronto, Mls# E8145364
