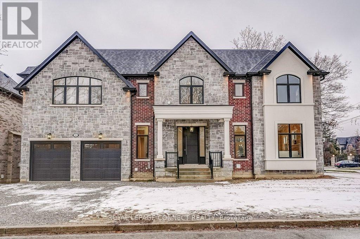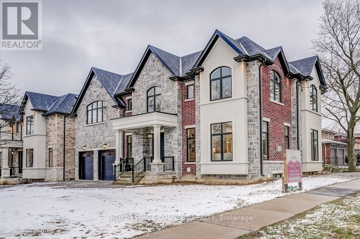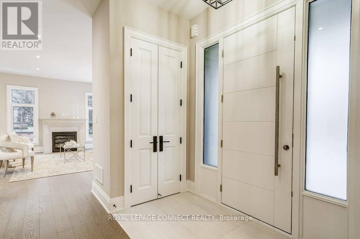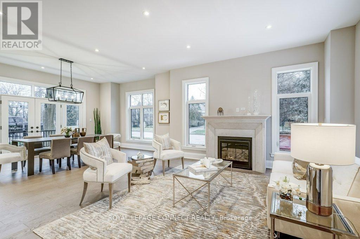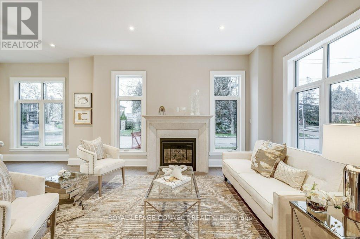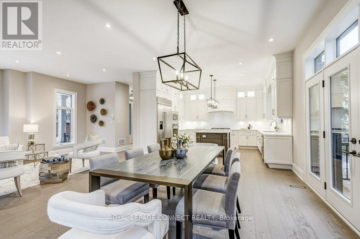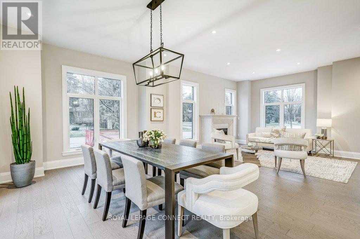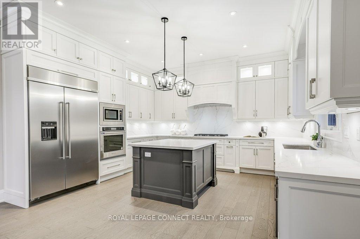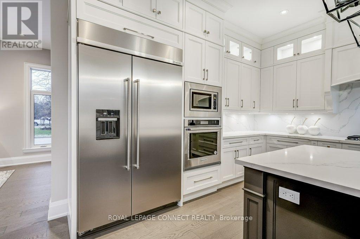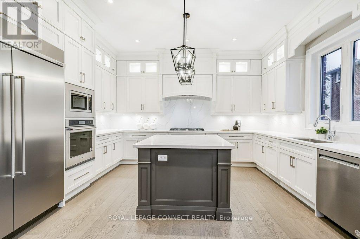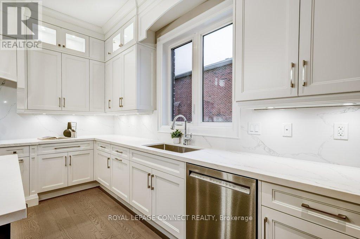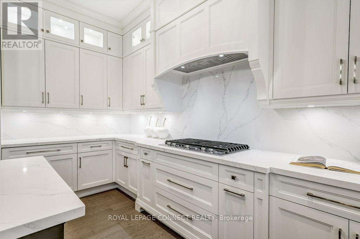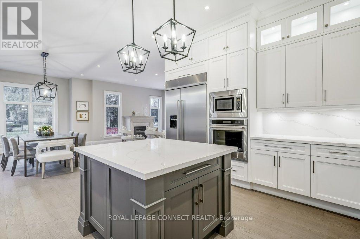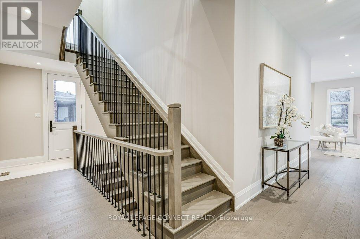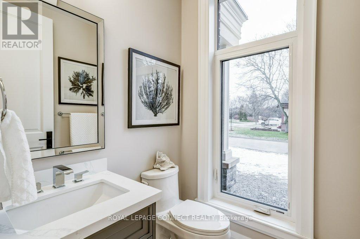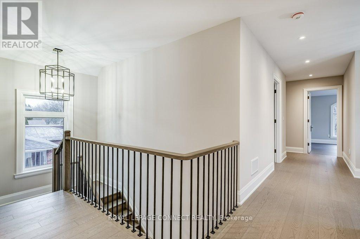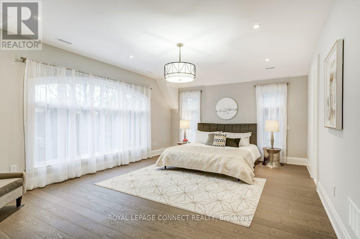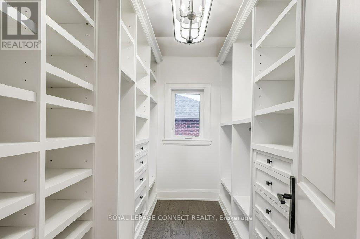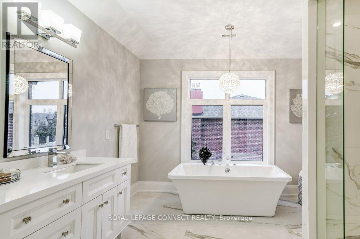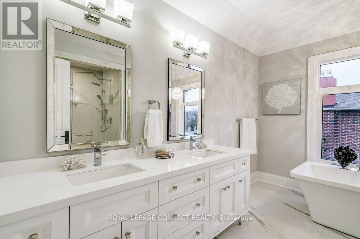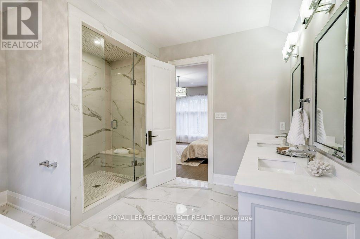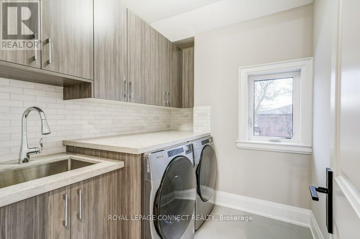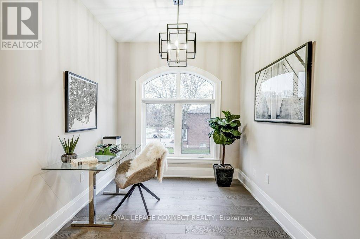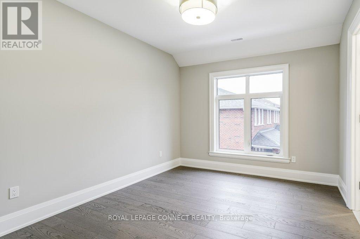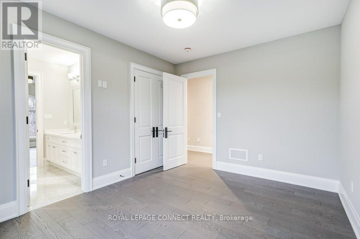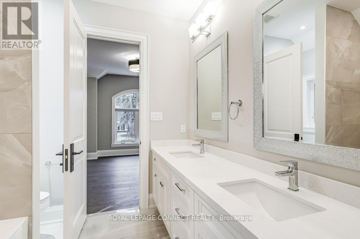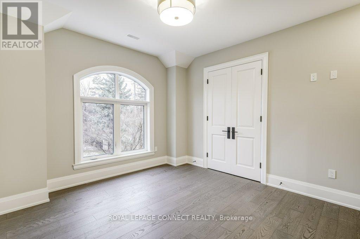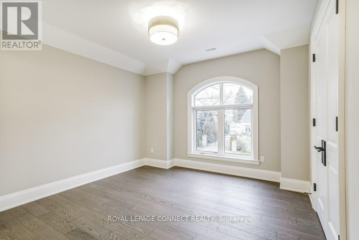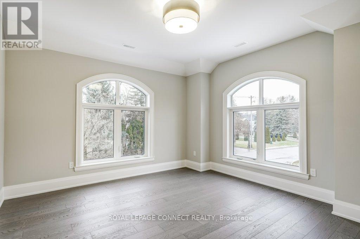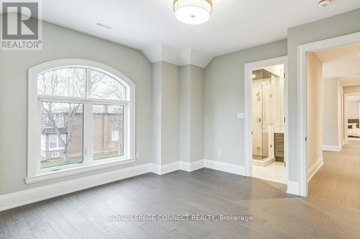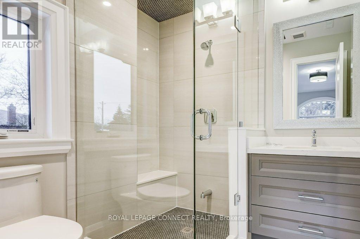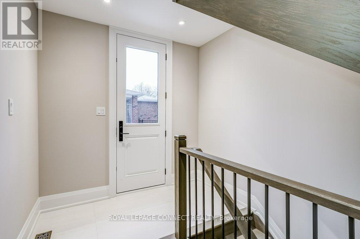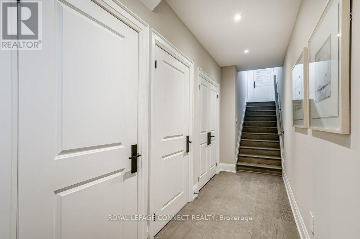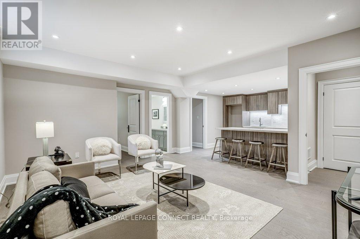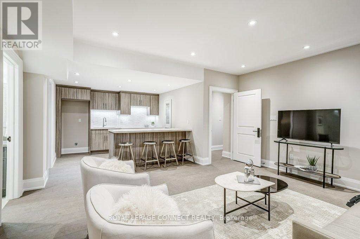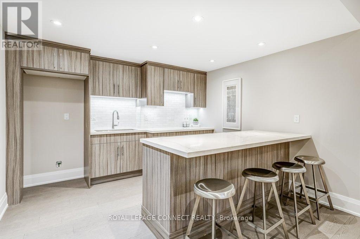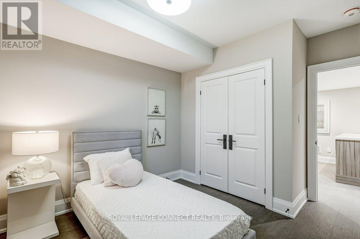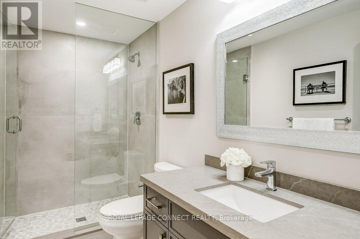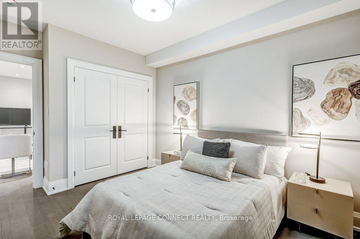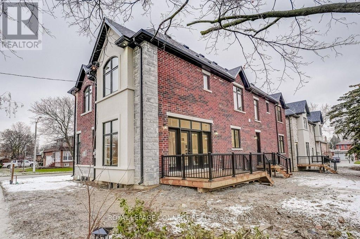21 Esposito Crt Toronto, Ontario M9C 5H6
MLS# W8266194 - Buy this house, and I'll buy Yours*
$2,799,900
Be the first to live in this brand new custom home built by Highglen Homes -over 35 years in the business! This Home comes with a 7 year Tarion warranty from a provincially registered builder. Buy with confidence! Featuring 3,175 sq.ft. of above grade living space & 1,384 sq.ft. (approx) of finished basement built with quality craftmanship. 21 Esposito sits on a corner property on a quiet cul-de-sac & boasts lots of windows & natural light. Entertain with an open concept design that includes a gas fireplace & an upgraded chefs kitchen. The details in this home show the experience of the builder: upgraded lighting package, custom built-in storage, solid wood 8' & 7' doors on the main & 2nd floors, upgraded Italian door hardware & 2nd floor laundry for convenience. Main floor 10'ceilings & 2nd floor 9'ceilings (approx dominant height). The basement two bedroom nanny suite includes a private entrance. Wide plank engineered hardwood spans all floors. **** EXTRAS **** All Elfs, S/S Appliances: B/I dw, B/I fridge, B/I microwave, B/I wall oven, B/I gas cooktop. W/D, Garage opener, Central Vac, Paved driveway. To be landscaped w/grass & graded to city approval. Buyer to verify all measurements. (id:51158)
Open House
This property has open houses!
2:00 pm
Ends at:4:00 pm
Property Details
| MLS® Number | W8266194 |
| Property Type | Single Family |
| Community Name | Eringate-Centennial-West Deane |
| Parking Space Total | 6 |
About 21 Esposito Crt, Toronto, Ontario
This For sale Property is located at 21 Esposito Crt is a Detached Single Family House set in the community of Eringate-Centennial-West Deane, in the City of Toronto. This Detached Single Family has a total of 6 bedroom(s), and a total of 5 bath(s) . 21 Esposito Crt has Forced air heating and Central air conditioning. This house features a Fireplace.
The Second level includes the Primary Bedroom, Bathroom, Bedroom 2, Bedroom 3, Bedroom 4, Laundry Room, Office, The Basement includes the Bedroom 5, Bedroom, The Ground level includes the Kitchen, Dining Room, Living Room, The Basement is Finished and features a Separate entrance, Walk out.
This Toronto House's exterior is finished with Brick, Stone. Also included on the property is a Attached Garage
The Current price for the property located at 21 Esposito Crt, Toronto is $2,799,900 and was listed on MLS on :2024-04-30 01:28:32
Building
| Bathroom Total | 5 |
| Bedrooms Above Ground | 4 |
| Bedrooms Below Ground | 2 |
| Bedrooms Total | 6 |
| Basement Development | Finished |
| Basement Features | Separate Entrance, Walk Out |
| Basement Type | N/a (finished) |
| Construction Style Attachment | Detached |
| Cooling Type | Central Air Conditioning |
| Exterior Finish | Brick, Stone |
| Fireplace Present | Yes |
| Heating Fuel | Natural Gas |
| Heating Type | Forced Air |
| Stories Total | 2 |
| Type | House |
Parking
| Attached Garage |
Land
| Acreage | No |
| Size Irregular | 72.99 X 73.35 Ft ; Irregular , As Per Survey |
| Size Total Text | 72.99 X 73.35 Ft ; Irregular , As Per Survey |
Rooms
| Level | Type | Length | Width | Dimensions |
|---|---|---|---|---|
| Second Level | Primary Bedroom | 6 m | 4.54 m | 6 m x 4.54 m |
| Second Level | Bathroom | 3.72 m | 3.59 m | 3.72 m x 3.59 m |
| Second Level | Bedroom 2 | 4.12 m | 3.38 m | 4.12 m x 3.38 m |
| Second Level | Bedroom 3 | 5.68 m | 3.71 m | 5.68 m x 3.71 m |
| Second Level | Bedroom 4 | 4.22 m | 4.11 m | 4.22 m x 4.11 m |
| Second Level | Laundry Room | 2.6 m | 2.1 m | 2.6 m x 2.1 m |
| Second Level | Office | 2.73 m | 2.48 m | 2.73 m x 2.48 m |
| Basement | Bedroom 5 | 4.11 m | 3.09 m | 4.11 m x 3.09 m |
| Basement | Bedroom | 4.05 m | 3.14 m | 4.05 m x 3.14 m |
| Ground Level | Kitchen | 4.59 m | 4.29 m | 4.59 m x 4.29 m |
| Ground Level | Dining Room | 5.51 m | 4.71 m | 5.51 m x 4.71 m |
| Ground Level | Living Room | 5.65 m | 3.94 m | 5.65 m x 3.94 m |
https://www.realtor.ca/real-estate/26795093/21-esposito-crt-toronto-eringate-centennial-west-deane
Interested?
Get More info About:21 Esposito Crt Toronto, Mls# W8266194
