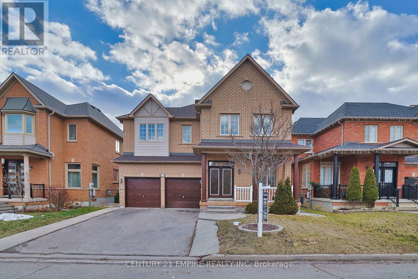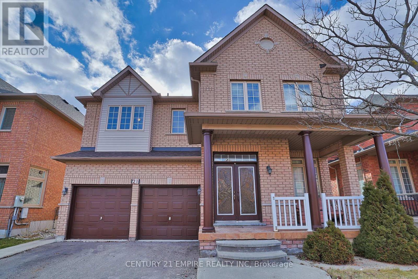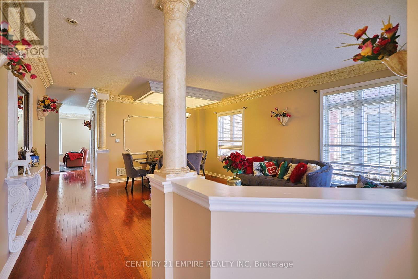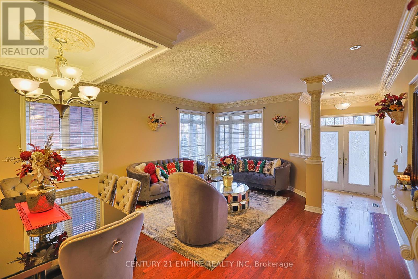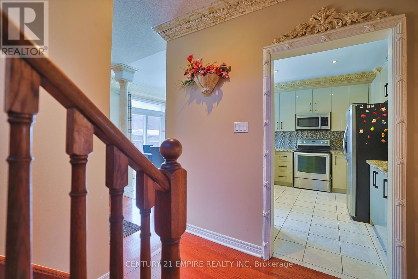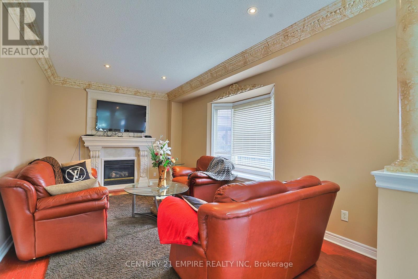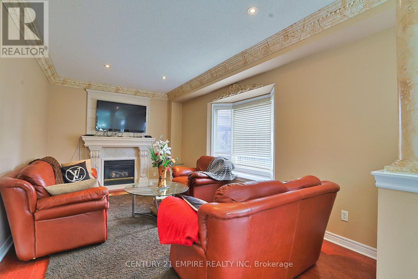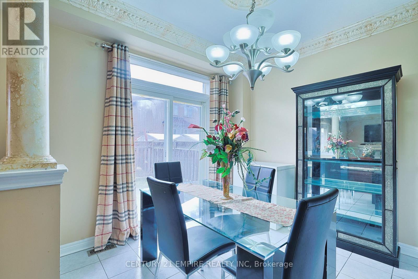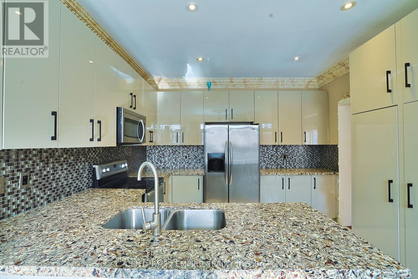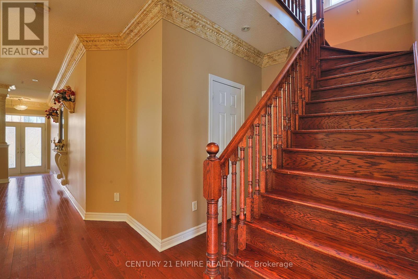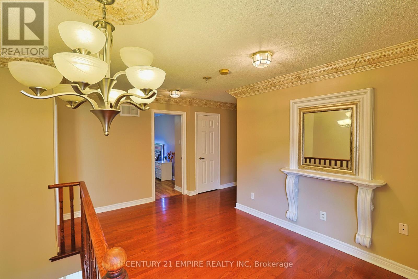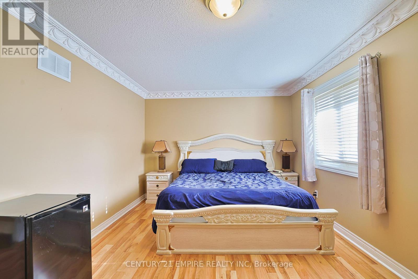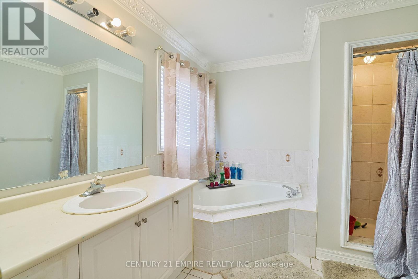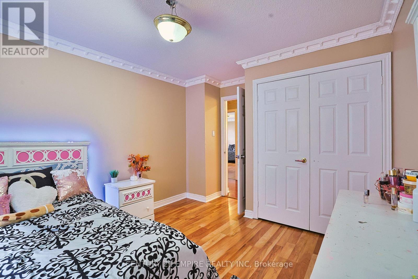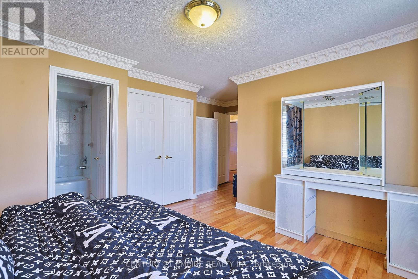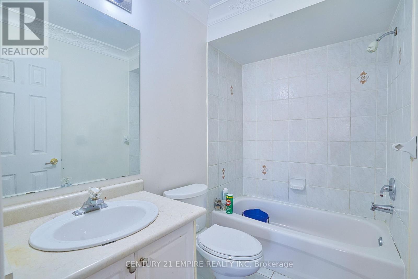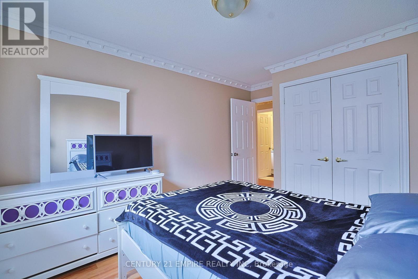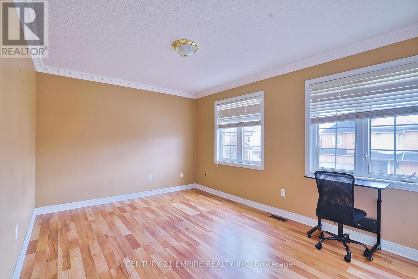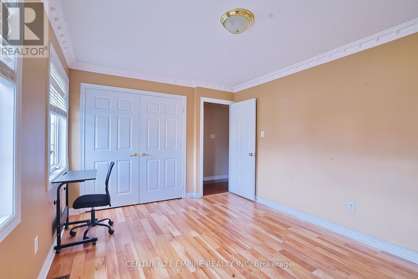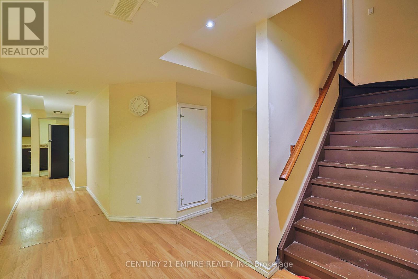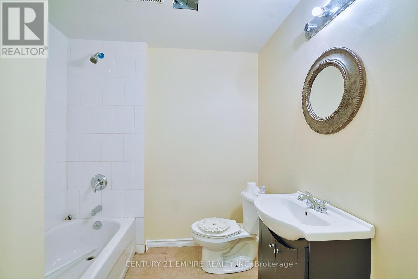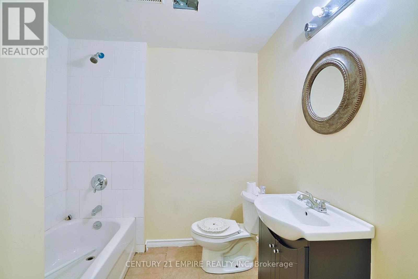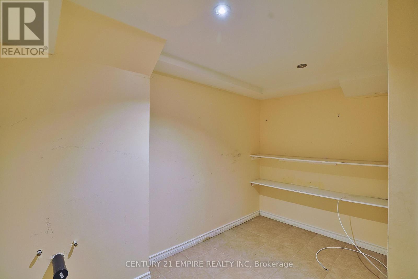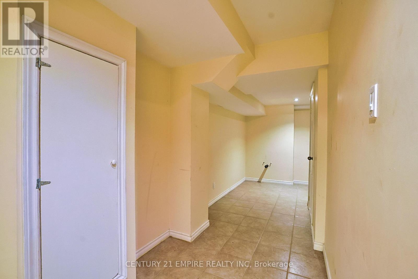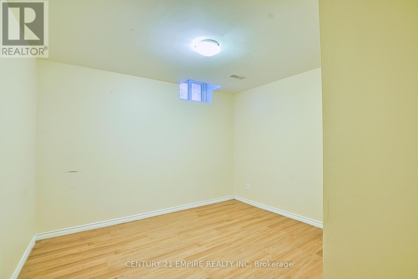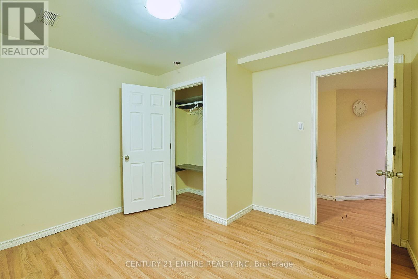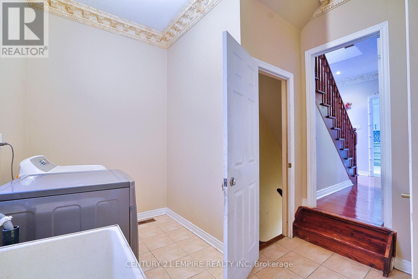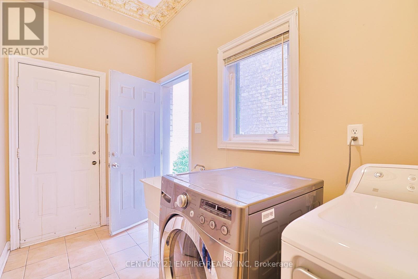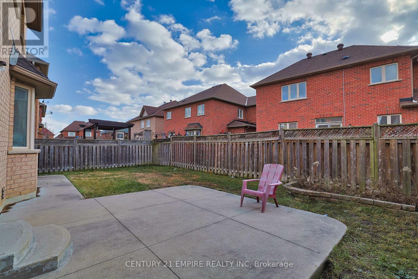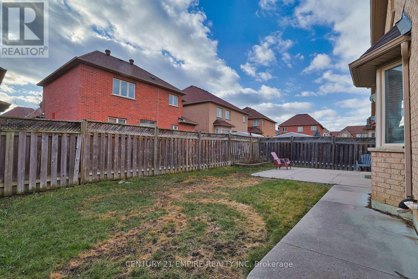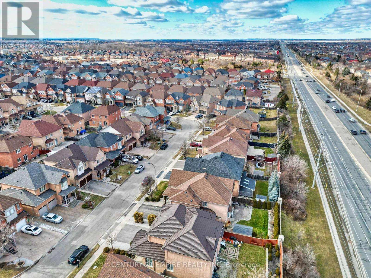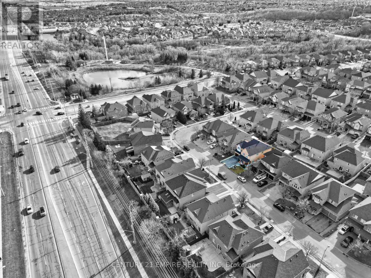21 Castle Mountain Dr Brampton, Ontario L6R 2W9
MLS# W8067496 - Buy this house, and I'll buy Yours*
$1,400,000
Perfect for a large family, There are 2 Primary bedrooms with full ensuite washrooms. Generous layout with 5 bedrooms above ground, 3 full washrooms on 2nd level providing ample living space for the whole family. Basement has 2 additional bedrooms & a full washroom and a walk-out entrance, huge income potential. Come live in a desirable neighborhood, and enjoy the convenience of having all amenities close by. Every inch shows pride of ownership, lovingly cared for contemporary finishes and thoughtful design, this home ensures both style and comfort for everyday living. Step outside to discover a tranquil backyard retreat with a stamped concrete patio perfect for relaxed evenings or weekend barbecues, offering a seamless blend of indoor-outdoor living. Own a piece of Brampton's thriving real estate market. Gleaming hardwood floors, granite counters, tall upgraded cabinets in the kitchen. (id:51158)
Property Details
| MLS® Number | W8067496 |
| Property Type | Single Family |
| Community Name | Sandringham-Wellington |
| Parking Space Total | 6 |
About 21 Castle Mountain Dr, Brampton, Ontario
This For sale Property is located at 21 Castle Mountain Dr is a Detached Single Family House set in the community of Sandringham-Wellington, in the City of Brampton. This Detached Single Family has a total of 5 bedroom(s), and a total of 4 bath(s) . 21 Castle Mountain Dr has Forced air heating and Central air conditioning. This house features a Fireplace.
The Second level includes the Primary Bedroom, Bedroom 2, Bedroom 3, Bedroom 4, Bedroom 5, The Main level includes the Dining Room, Family Room, Kitchen, and features a Separate entrance.
This Brampton House's exterior is finished with Brick. Also included on the property is a Attached Garage
The Current price for the property located at 21 Castle Mountain Dr, Brampton is $1,400,000 and was listed on MLS on :2024-04-14 12:02:00
Building
| Bathroom Total | 4 |
| Bedrooms Above Ground | 5 |
| Bedrooms Total | 5 |
| Basement Features | Separate Entrance |
| Basement Type | N/a |
| Construction Style Attachment | Detached |
| Cooling Type | Central Air Conditioning |
| Exterior Finish | Brick |
| Fireplace Present | Yes |
| Heating Fuel | Natural Gas |
| Heating Type | Forced Air |
| Stories Total | 2 |
| Type | House |
Parking
| Attached Garage |
Land
| Acreage | No |
| Size Irregular | 45 X 85 Ft |
| Size Total Text | 45 X 85 Ft |
Rooms
| Level | Type | Length | Width | Dimensions |
|---|---|---|---|---|
| Second Level | Primary Bedroom | 5.5 m | 4.32 m | 5.5 m x 4.32 m |
| Second Level | Bedroom 2 | 4.3 m | 3.32 m | 4.3 m x 3.32 m |
| Second Level | Bedroom 3 | 4.22 m | 3.05 m | 4.22 m x 3.05 m |
| Second Level | Bedroom 4 | 3.3 m | 3.2 m | 3.3 m x 3.2 m |
| Second Level | Bedroom 5 | 3.3 m | 3.05 m | 3.3 m x 3.05 m |
| Main Level | Dining Room | 6.35 m | 4.93 m | 6.35 m x 4.93 m |
| Main Level | Family Room | 5.44 m | 3.35 m | 5.44 m x 3.35 m |
| Main Level | Kitchen | 6.71 m | 3.05 m | 6.71 m x 3.05 m |
https://www.realtor.ca/real-estate/26513676/21-castle-mountain-dr-brampton-sandringham-wellington
Interested?
Get More info About:21 Castle Mountain Dr Brampton, Mls# W8067496
