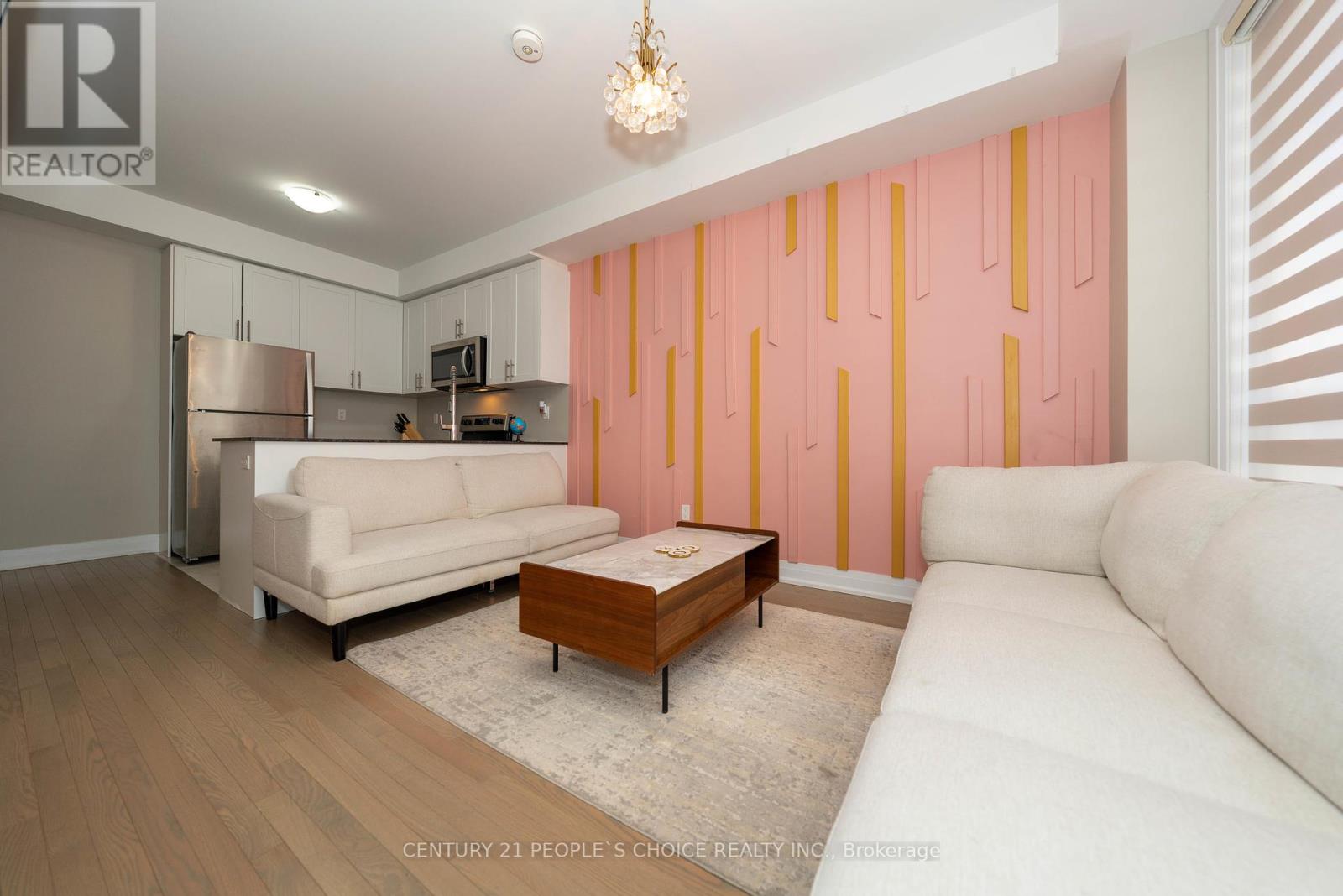#21 -715 Lawrence Ave W Toronto, Ontario M6A 1B4
MLS# W8226310 - Buy this house, and I'll buy Yours*
$699,000Maintenance,
$250.17 Monthly
Maintenance,
$250.17 Monthly2 Bedroom Condo townhouse MIDTOWNS ON THE SUBWAY with one Full washroom and a powder room. Modern accent walls in living and bed rooms. New paint in the entire unit .4 mins walk to Lawrence ave west subway station . 2 mins walk to TTC bus stop .Just across the street - fortinos, Dollarama, Canadian tire,LCBO,gym, homesense, Structube, petsmart,Tim Hortons, service canada, petro canada, York Dale mall, Costco, Walmart and many more . well connected with highways.Closer to downtown . 4 mins to wenderly park. 15 mins drive to airport, Bicycle storage Available (id:51158)
Property Details
| MLS® Number | W8226310 |
| Property Type | Single Family |
| Community Name | Yorkdale-Glen Park |
| Features | Balcony |
About #21 -715 Lawrence Ave W, Toronto, Ontario
This For sale Property is located at #21 -715 Lawrence Ave W Single Family Row / Townhouse set in the community of Yorkdale-Glen Park, in the City of Toronto Single Family has a total of 2 bedroom(s), and a total of 2 bath(s) . #21 -715 Lawrence Ave W has Forced air heating and Central air conditioning. This house features a Fireplace.
The Lower level includes the Primary Bedroom, Bedroom 2, The Main level includes the Living Room, Dining Room, Kitchen, The Basement is Finished.
This Toronto Row / Townhouse's exterior is finished with Brick
The Current price for the property located at #21 -715 Lawrence Ave W, Toronto is $699,000
Maintenance,
$250.17 MonthlyBuilding
| Bathroom Total | 2 |
| Bedrooms Above Ground | 2 |
| Bedrooms Total | 2 |
| Amenities | Storage - Locker |
| Basement Development | Finished |
| Basement Type | N/a (finished) |
| Cooling Type | Central Air Conditioning |
| Exterior Finish | Brick |
| Heating Fuel | Natural Gas |
| Heating Type | Forced Air |
| Stories Total | 2 |
| Type | Row / Townhouse |
Land
| Acreage | No |
Rooms
| Level | Type | Length | Width | Dimensions |
|---|---|---|---|---|
| Lower Level | Primary Bedroom | 3.3 m | 2.56 m | 3.3 m x 2.56 m |
| Lower Level | Bedroom 2 | 3.2 m | 2.3 m | 3.2 m x 2.3 m |
| Main Level | Living Room | 3.5 m | 3.3 m | 3.5 m x 3.3 m |
| Main Level | Dining Room | 3.5 m | 3.3 m | 3.5 m x 3.3 m |
| Main Level | Kitchen | 2.75 m | 2.75 m | 2.75 m x 2.75 m |
https://www.realtor.ca/real-estate/26739815/21-715-lawrence-ave-w-toronto-yorkdale-glen-park
Interested?
Get More info About:#21 -715 Lawrence Ave W Toronto, Mls# W8226310








































