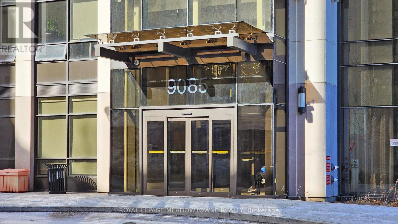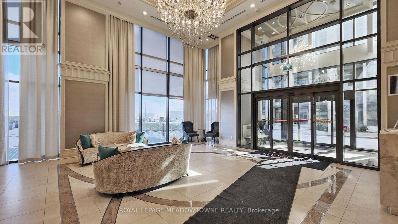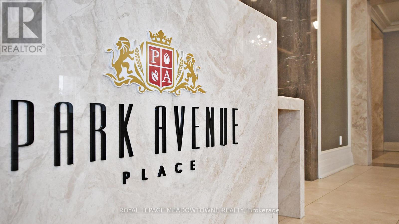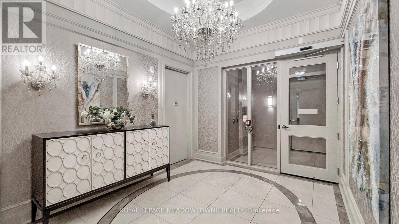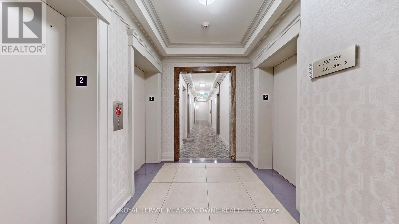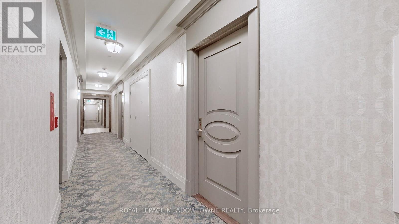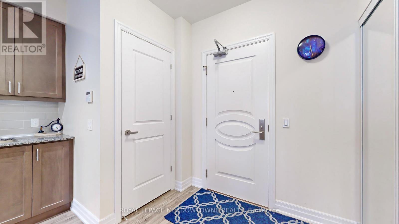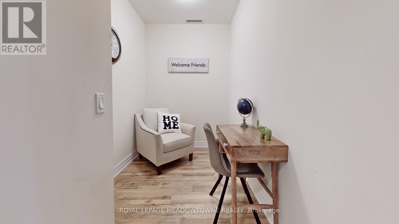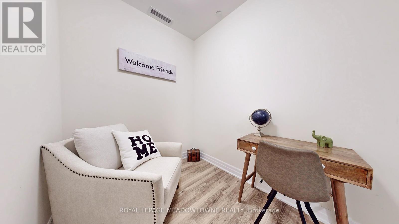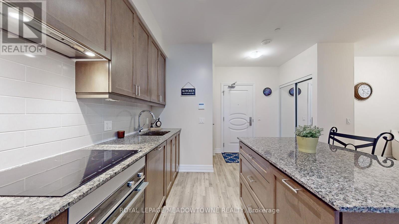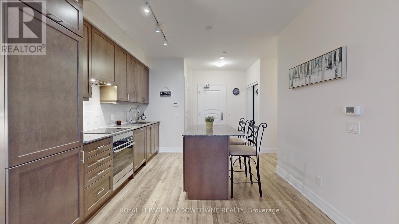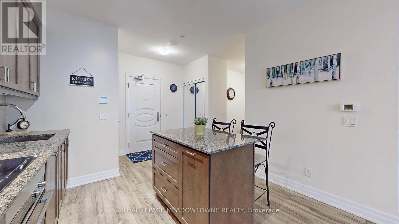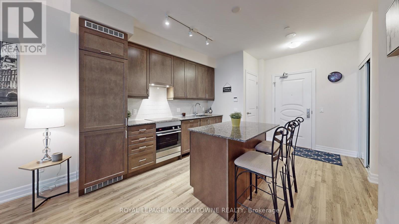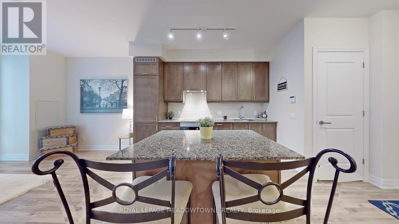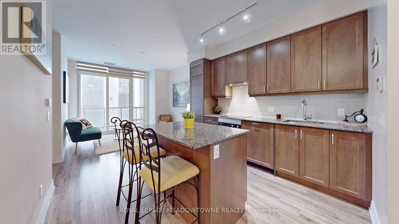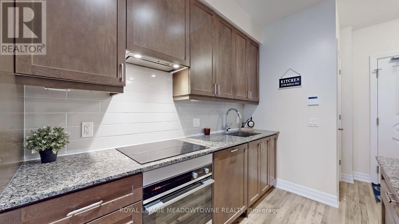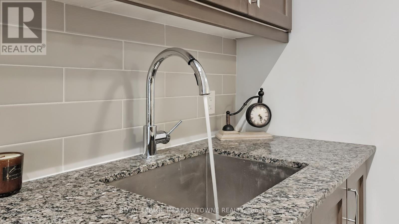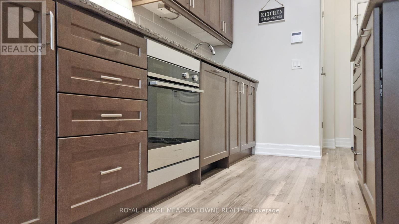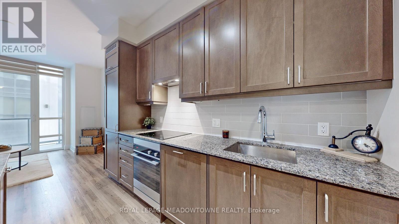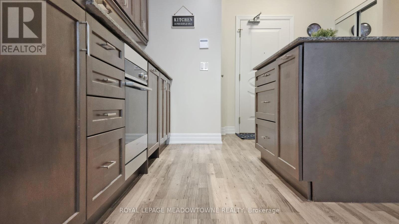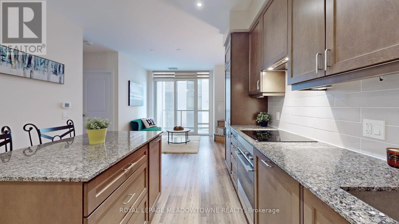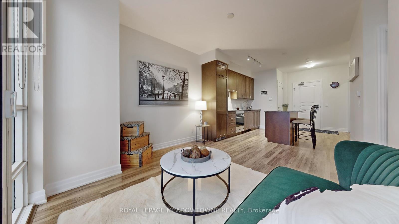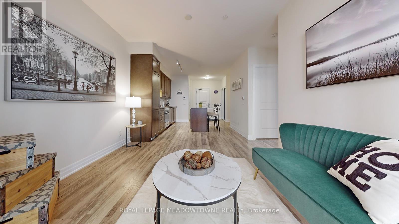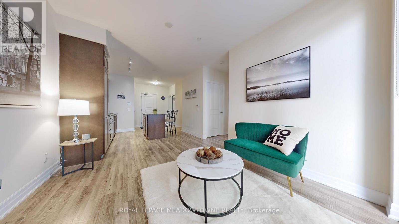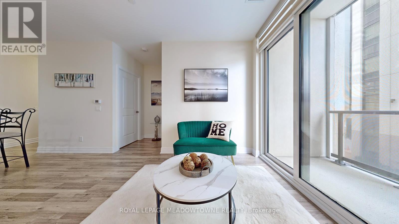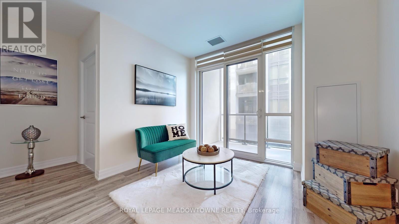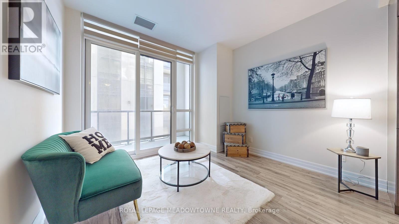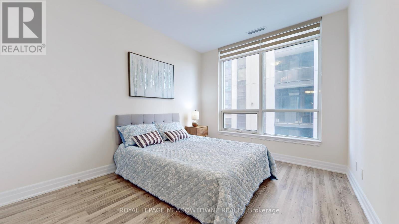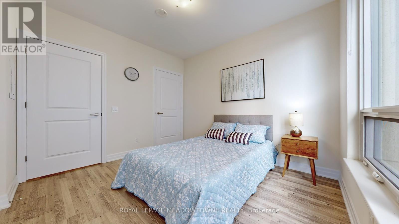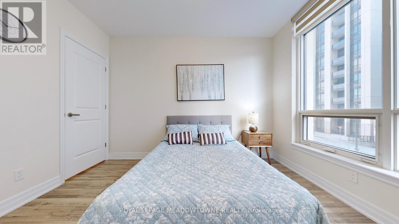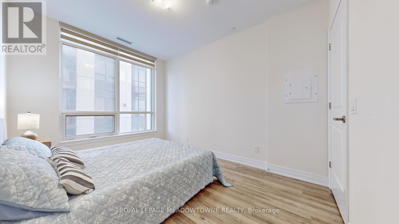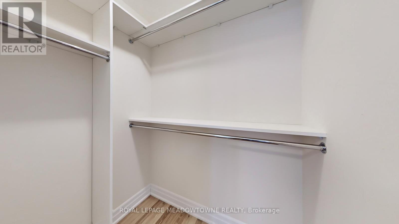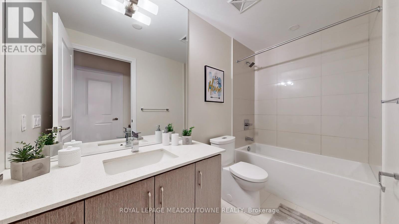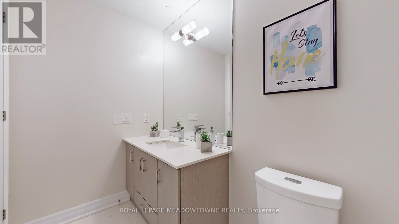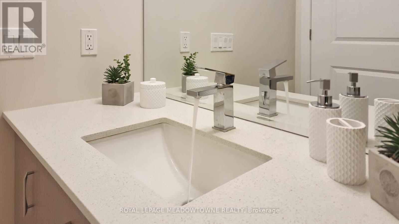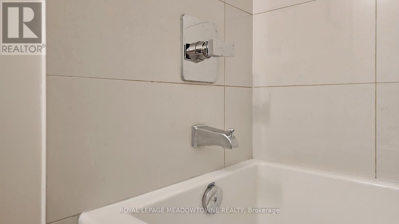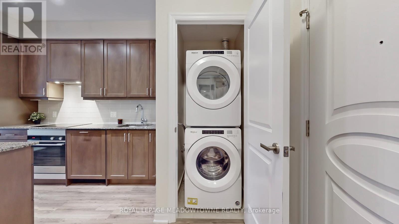#208 -9085 Jane St Vaughan, Ontario L4K 0L8
MLS# N8070576 - Buy this house, and I'll buy Yours*
$599,999Maintenance,
$416.63 Monthly
Maintenance,
$416.63 MonthlyWelcome To Park Avenue condos In The Heart Of Vaughan. This 1 Bed + Den Condo Unit Features 9Ft Ceilings, Premium Laminate Floors , Quartz Counters In Modern Kitchen With High-Quality Built In S/S Appliances, Center Island, prime location. Next to Vaughan Mills, Minutes To Hwy 407/400 & Hwy 7, TTC access , New Vaughan Hospital, Canada's Wonderland, Endless Shopping And Restaurants. Full Amenities With 24 Concierge, Party Room, Theatre, Games Room, Fitness Center, Guest Suite and Much More. **PICK UP KEY AT 9411 JANE ST AT ROYAL LEPAGE ** POWER OF SALE *** **** EXTRAS **** S/S Refrigerator, S/S Stove, S/S B/I Dishwasher, Washer & Dryer. All Elf, 1 underground Parking Spot. 1 Locker (id:51158)
Property Details
| MLS® Number | N8070576 |
| Property Type | Single Family |
| Community Name | Concord |
| Community Features | Pets Not Allowed |
| Features | Balcony |
| Parking Space Total | 1 |
About #208 -9085 Jane St, Vaughan, Ontario
This For sale Property is located at #208 -9085 Jane St Single Family Apartment set in the community of Concord, in the City of Vaughan Single Family has a total of 2 bedroom(s), and a total of 1 bath(s) . #208 -9085 Jane St has Forced air heating and Central air conditioning. This house features a Fireplace.
The Main level includes the Dining Room, Living Room, Kitchen, Bedroom, Den, .
This Vaughan Apartment's exterior is finished with Concrete
The Current price for the property located at #208 -9085 Jane St, Vaughan is $599,999
Maintenance,
$416.63 MonthlyBuilding
| Bathroom Total | 1 |
| Bedrooms Above Ground | 1 |
| Bedrooms Below Ground | 1 |
| Bedrooms Total | 2 |
| Amenities | Storage - Locker |
| Cooling Type | Central Air Conditioning |
| Exterior Finish | Concrete |
| Heating Fuel | Natural Gas |
| Heating Type | Forced Air |
| Type | Apartment |
Land
| Acreage | No |
Rooms
| Level | Type | Length | Width | Dimensions |
|---|---|---|---|---|
| Main Level | Dining Room | 6.4 m | 3.36 m | 6.4 m x 3.36 m |
| Main Level | Living Room | 6.4 m | 3.36 m | 6.4 m x 3.36 m |
| Main Level | Kitchen | Measurements not available | ||
| Main Level | Bedroom | 3.66 m | 3.23 m | 3.66 m x 3.23 m |
| Main Level | Den | 2.74 m | 2.13 m | 2.74 m x 2.13 m |
https://www.realtor.ca/real-estate/26518140/208-9085-jane-st-vaughan-concord
Interested?
Get More info About:#208 -9085 Jane St Vaughan, Mls# N8070576
