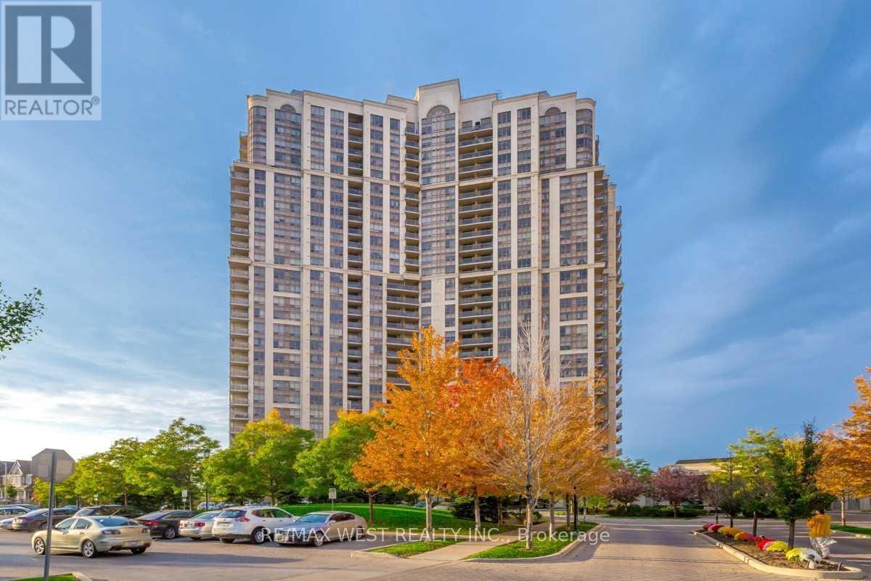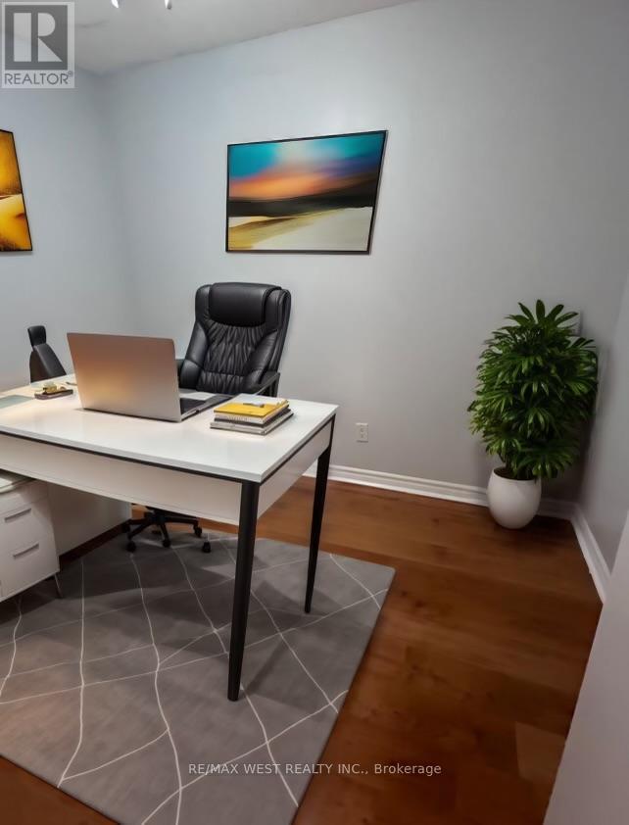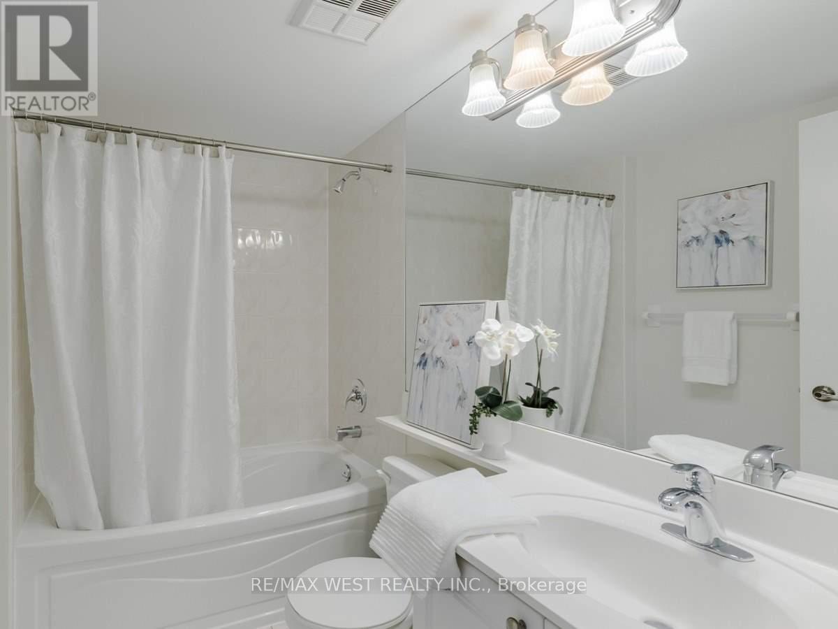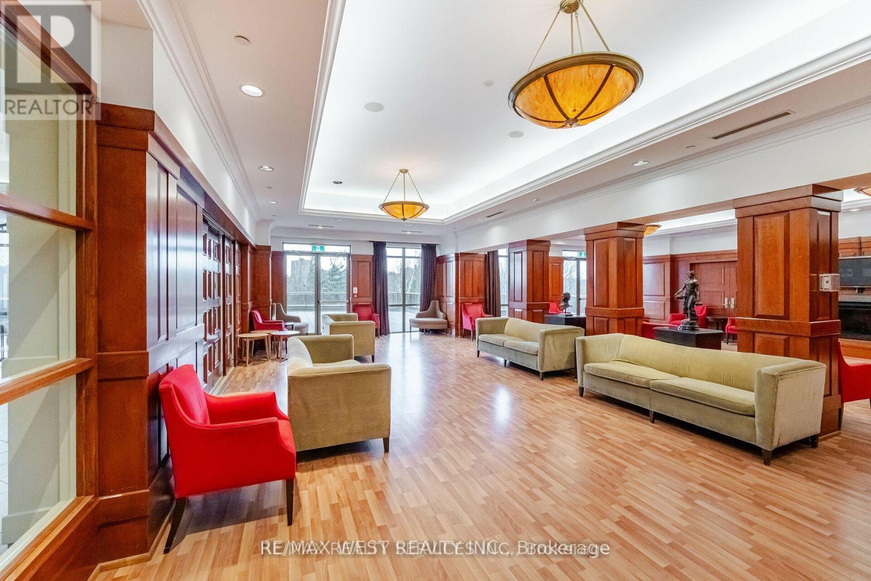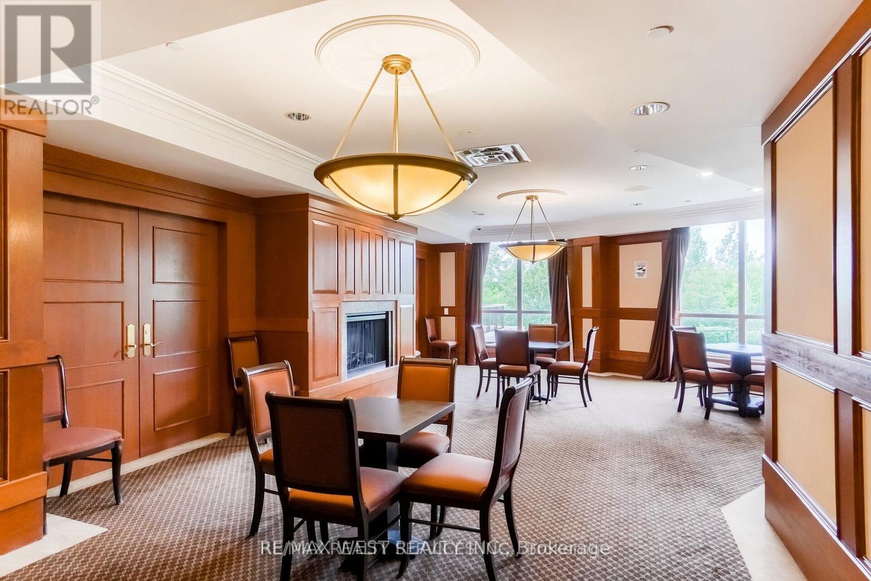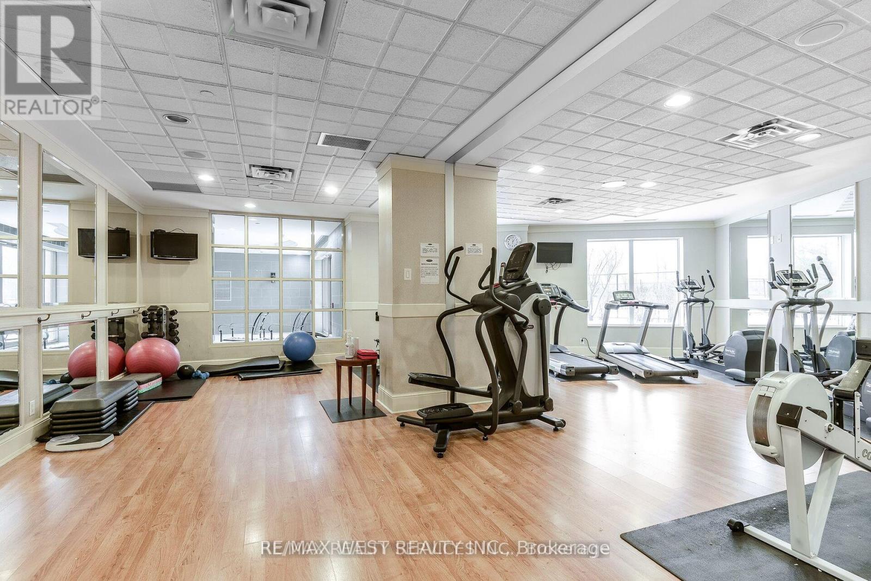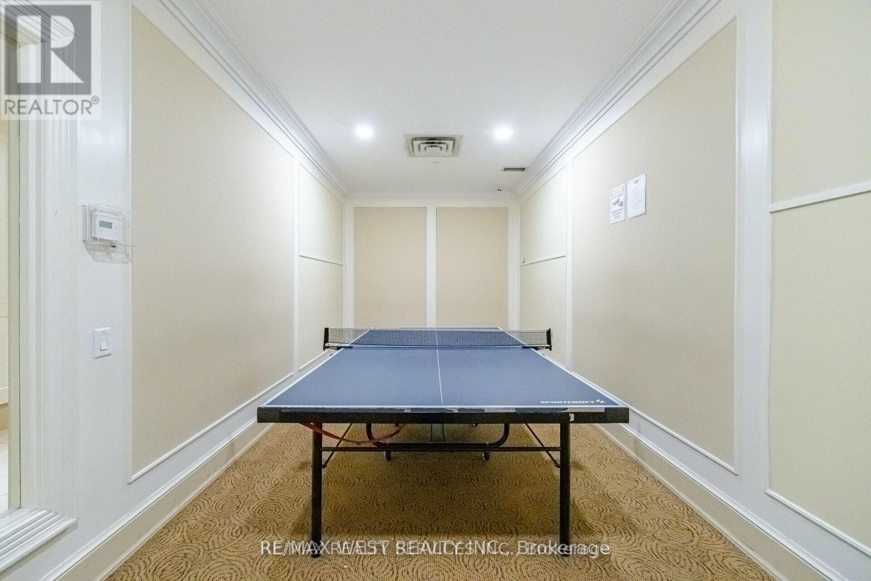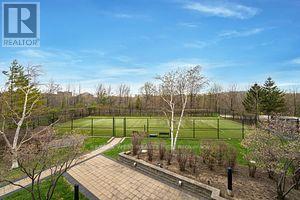#208 -710 Humberwood Blvd Toronto, Ontario M9W 6S4
MLS# W8275116 - Buy this house, and I'll buy Yours*
$539,900Maintenance,
$456.68 Monthly
Maintenance,
$456.68 MonthlyThe Mansions of Humberwood by Tridel in the heart of Etobicoke, with unobstructed views, this unit is a great find! 9ft ceilings and an abundance of natural light makes for a spacious and comfortable living space. 1 bedroom with large closet + a den large enough to be used as a second bedroom. The building offers fantastic amenities such as an indoor pool, gym, cardio room, grand lobby with a waterfall, sauna, 24-hour concierge service, and visitor parking and Tennis court. Conveniently located with public transit right out front, there is also quick and easy access to Highway 427, 401 and 407, providing many commuting options for residents. Property is virtually staged. (id:51158)
Property Details
| MLS® Number | W8275116 |
| Property Type | Single Family |
| Community Name | West Humber-Clairville |
| Features | Balcony |
| Parking Space Total | 1 |
About #208 -710 Humberwood Blvd, Toronto, Ontario
This For sale Property is located at #208 -710 Humberwood Blvd Single Family Apartment set in the community of West Humber-Clairville, in the City of Toronto Single Family has a total of 2 bedroom(s), and a total of 1 bath(s) . #208 -710 Humberwood Blvd has Forced air heating and Central air conditioning. This house features a Fireplace.
The Main level includes the Kitchen, Dining Room, Living Room, Primary Bedroom, Den, .
This Toronto Apartment's exterior is finished with Concrete
The Current price for the property located at #208 -710 Humberwood Blvd, Toronto is $539,900
Maintenance,
$456.68 MonthlyBuilding
| Bathroom Total | 1 |
| Bedrooms Above Ground | 1 |
| Bedrooms Below Ground | 1 |
| Bedrooms Total | 2 |
| Amenities | Storage - Locker |
| Cooling Type | Central Air Conditioning |
| Exterior Finish | Concrete |
| Heating Fuel | Natural Gas |
| Heating Type | Forced Air |
| Type | Apartment |
Land
| Acreage | No |
Rooms
| Level | Type | Length | Width | Dimensions |
|---|---|---|---|---|
| Main Level | Kitchen | 2.84 m | 2.34 m | 2.84 m x 2.34 m |
| Main Level | Dining Room | 7.25 m | 4.23 m | 7.25 m x 4.23 m |
| Main Level | Living Room | 7.25 m | 4.23 m | 7.25 m x 4.23 m |
| Main Level | Primary Bedroom | 4.08 m | 3.27 m | 4.08 m x 3.27 m |
| Main Level | Den | 3.08 m | 2.45 m | 3.08 m x 2.45 m |
https://www.realtor.ca/real-estate/26808110/208-710-humberwood-blvd-toronto-west-humber-clairville
Interested?
Get More info About:#208 -710 Humberwood Blvd Toronto, Mls# W8275116
