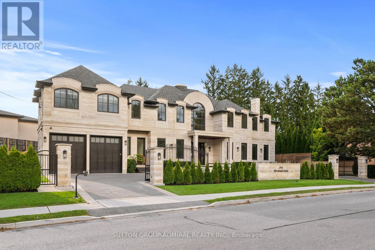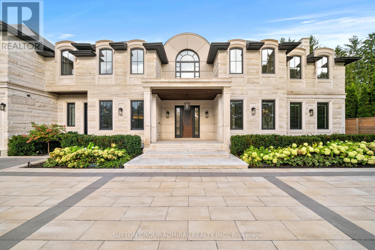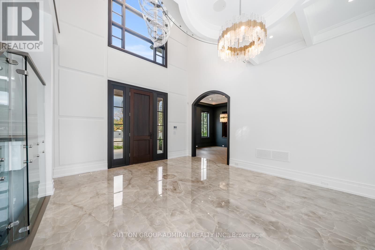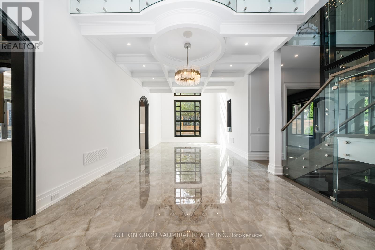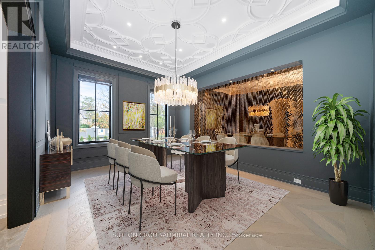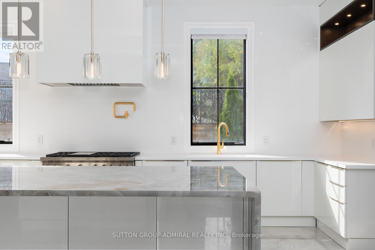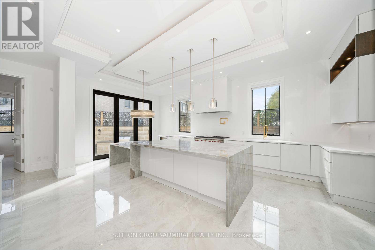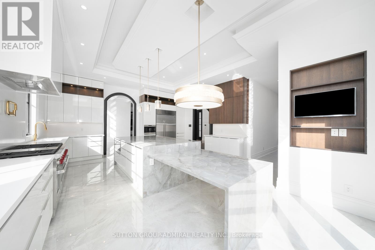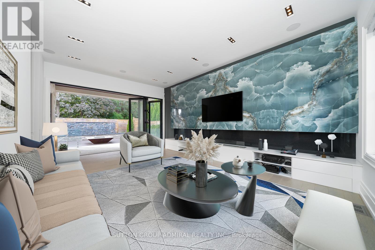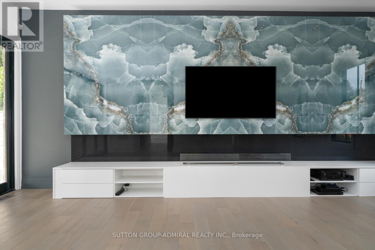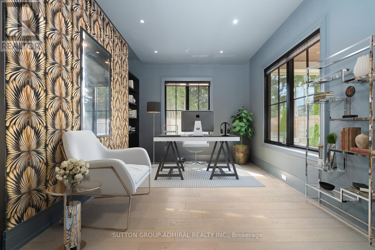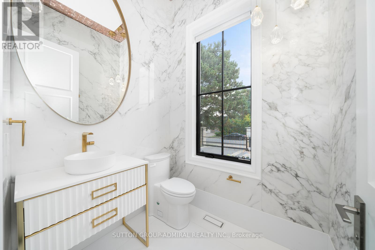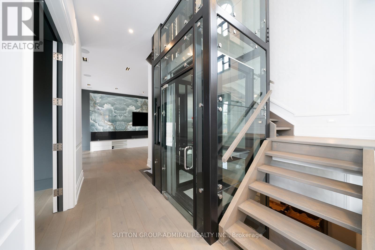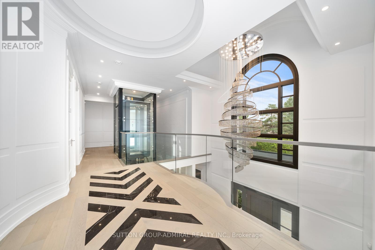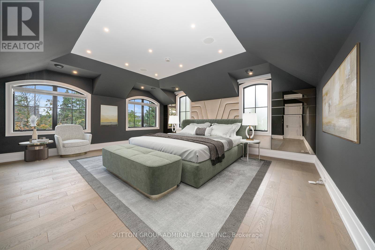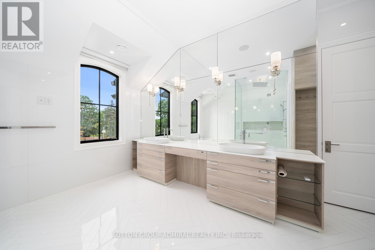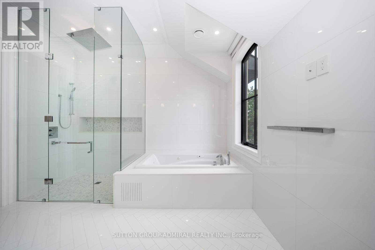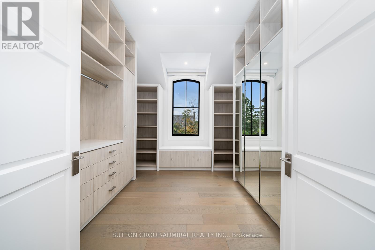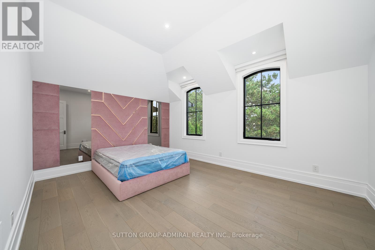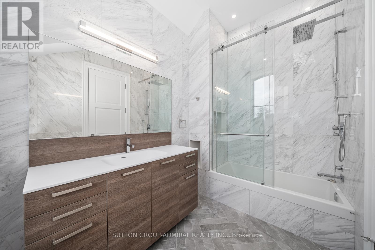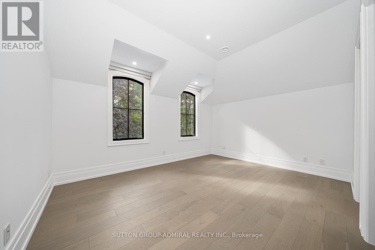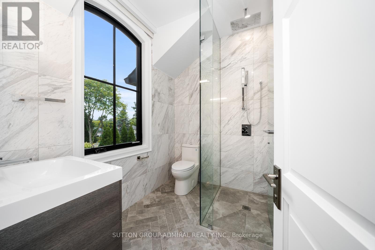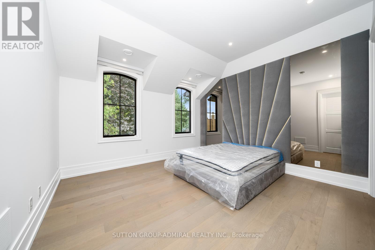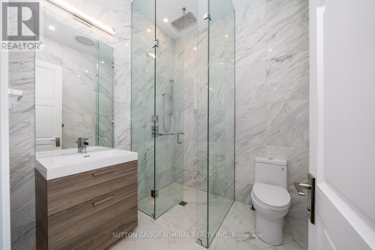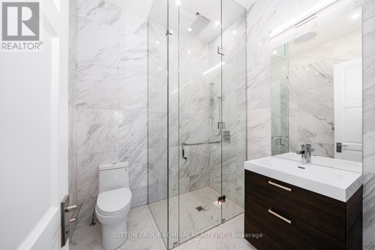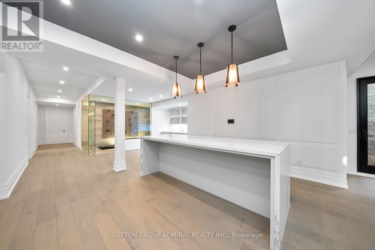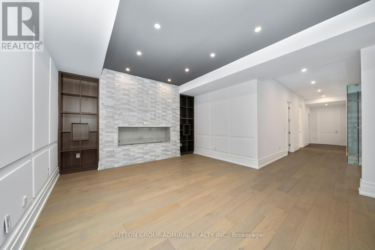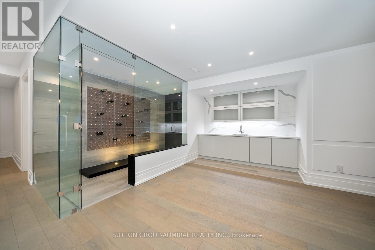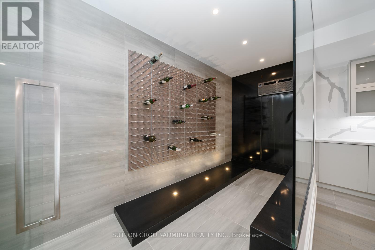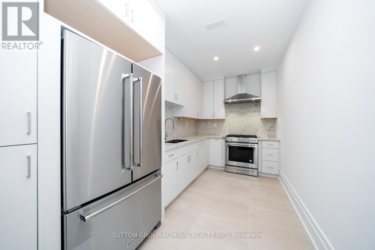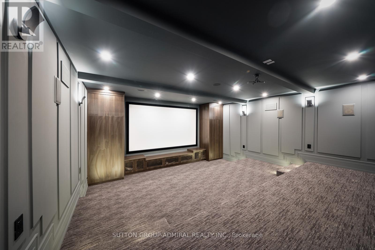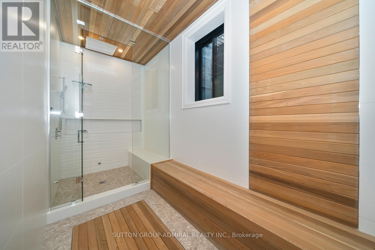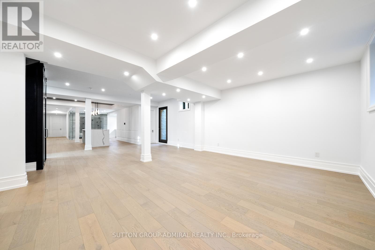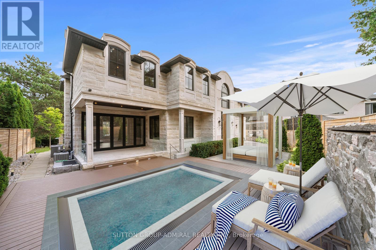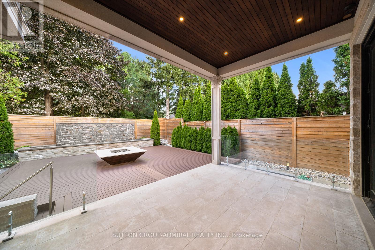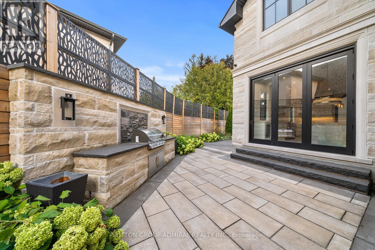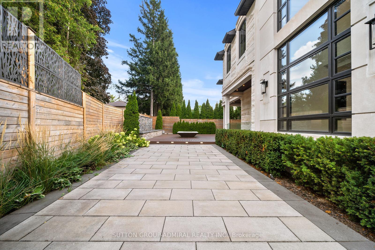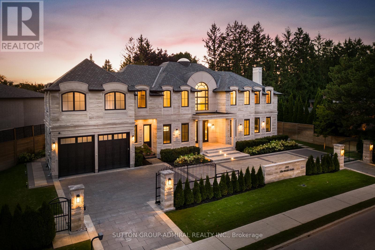205 The Bridle Path Toronto, Ontario M3C 2P6
MLS# C8056248 - Buy this house, and I'll buy Yours*
$11,888,000
~ Welcome To Luxury Living On The Bridle Path ~ One of A Kind Opportunity To Own A Refined Masterpiece In Toronto's Most Luxurious Neighborhood. This Stunning Estate On A 167' Wide Gated Lot Features Luxuriously Appointed Finishes, Quality Craftsmanship & Fashion Transitional Forward Design Throughout. It Makes This 9000 Sqft Manor A Rare Gem. Show Stopping Architecture W/Soaring Grand Ceilings, 3 Storey Glass Elevator, Onyx Slab Walls, & More. The Chefs Scavolini Kitchen Features Large Island, Pantry & B/I Appl. Extensive Use Of Luxury Stone, Slabs & Unique Materials T/O. Entertainers Dream! Full Automation/Control 4 Smart Home Sys, Heated Floors, Driveway, Walkway & Loggia. Retractable Glass Nana Wall Opens To Landscaped Oasis + Waterfall & Outdoor Kitchen. Ready For The Pool! The Basement Features Movie Theatre, Nannies Quarters, Temp Controlled Wine Rm, W/O, 2nd Kitchen & More! Don't Miss Out On The Chance To Own This One Of A Kind Estate! **** EXTRAS **** 6 Bedrooms & 6 Ensuites + 3 Powder Rms. 2 Laundries, Temp Controlled Wine Room, Gym W/Spa Like Ensuite & Saunas. All Custom Window Coverings, Custom Light Fixtures, TVs And Appliances Incl. Security System, Sprinklers And Gas Fire Pit. (id:51158)
Property Details
| MLS® Number | C8056248 |
| Property Type | Single Family |
| Community Name | Bridle Path-Sunnybrook-York Mills |
| Amenities Near By | Hospital, Park, Public Transit, Schools |
| Parking Space Total | 11 |
About 205 The Bridle Path, Toronto, Ontario
This For sale Property is located at 205 The Bridle Path is a Detached Single Family House set in the community of Bridle Path-Sunnybrook-York Mills, in the City of Toronto. Nearby amenities include - Hospital, Park, Public Transit, Schools. This Detached Single Family has a total of 6 bedroom(s), and a total of 9 bath(s) . 205 The Bridle Path has Forced air heating and Central air conditioning. This house features a Fireplace.
The Second level includes the Primary Bedroom, Bedroom 2, Bedroom 3, Bedroom 4, Bedroom 5, The Lower level includes the Bedroom, Recreational, Games Room, The Main level includes the Living Room, Dining Room, Kitchen, Family Room, Library, The Basement is Finished and features a Walk-up.
This Toronto House's exterior is finished with Stone. Also included on the property is a Garage
The Current price for the property located at 205 The Bridle Path, Toronto is $11,888,000 and was listed on MLS on :2024-04-03 02:01:12
Building
| Bathroom Total | 9 |
| Bedrooms Above Ground | 5 |
| Bedrooms Below Ground | 1 |
| Bedrooms Total | 6 |
| Basement Development | Finished |
| Basement Features | Walk-up |
| Basement Type | N/a (finished) |
| Construction Style Attachment | Detached |
| Cooling Type | Central Air Conditioning |
| Exterior Finish | Stone |
| Fireplace Present | Yes |
| Heating Fuel | Natural Gas |
| Heating Type | Forced Air |
| Stories Total | 2 |
| Type | House |
Parking
| Garage |
Land
| Acreage | No |
| Land Amenities | Hospital, Park, Public Transit, Schools |
| Size Irregular | 163.52 X 116.21 Ft ; Huge 167' Wide Gated Lot! |
| Size Total Text | 163.52 X 116.21 Ft ; Huge 167' Wide Gated Lot! |
Rooms
| Level | Type | Length | Width | Dimensions |
|---|---|---|---|---|
| Second Level | Primary Bedroom | 6.05 m | 6.67 m | 6.05 m x 6.67 m |
| Second Level | Bedroom 2 | 5.03 m | 3.72 m | 5.03 m x 3.72 m |
| Second Level | Bedroom 3 | 4.94 m | 3.88 m | 4.94 m x 3.88 m |
| Second Level | Bedroom 4 | 4.21 m | 5.69 m | 4.21 m x 5.69 m |
| Second Level | Bedroom 5 | 7.14 m | 4.21 m | 7.14 m x 4.21 m |
| Lower Level | Bedroom | 3.83 m | 4.91 m | 3.83 m x 4.91 m |
| Lower Level | Recreational, Games Room | 16.87 m | 7.99 m | 16.87 m x 7.99 m |
| Main Level | Living Room | 4.83 m | 7.13 m | 4.83 m x 7.13 m |
| Main Level | Dining Room | 4.11 m | 5.33 m | 4.11 m x 5.33 m |
| Main Level | Kitchen | 7.15 m | 5.77 m | 7.15 m x 5.77 m |
| Main Level | Family Room | 4.54 m | 5.73 m | 4.54 m x 5.73 m |
| Main Level | Library | 3.8 m | 4.33 m | 3.8 m x 4.33 m |
Interested?
Get More info About:205 The Bridle Path Toronto, Mls# C8056248
