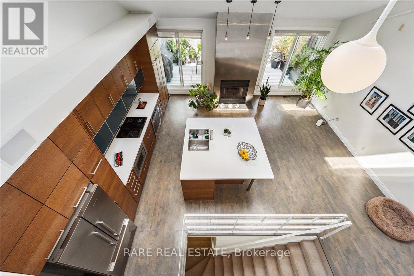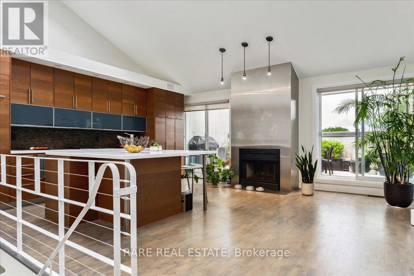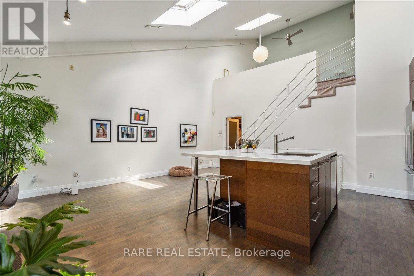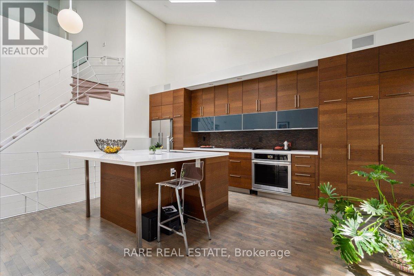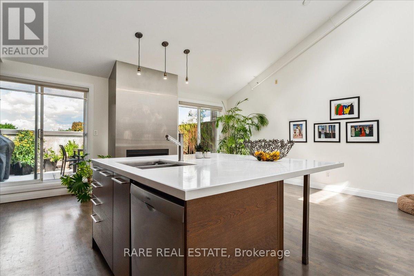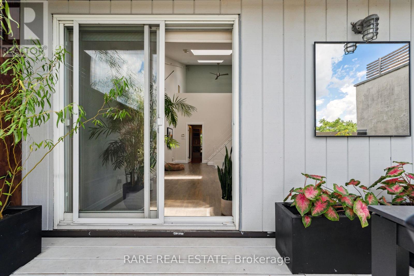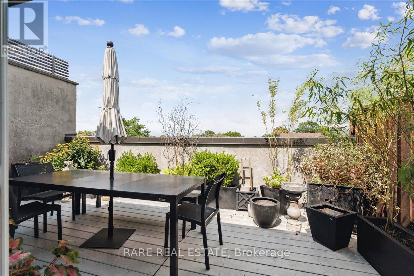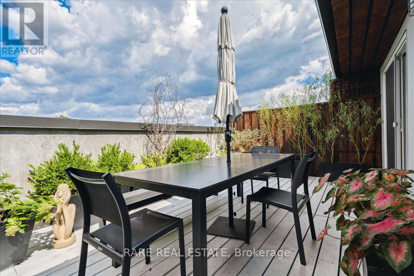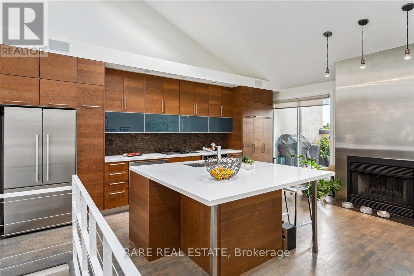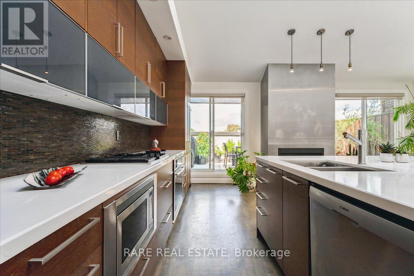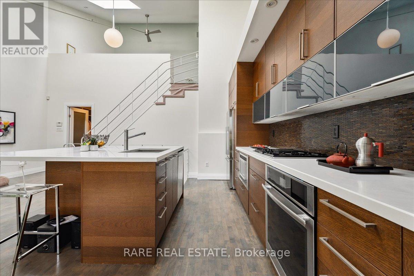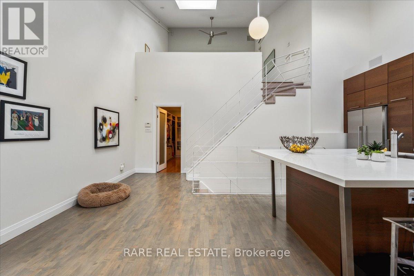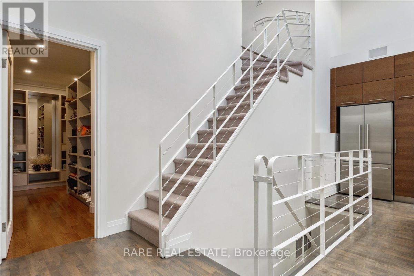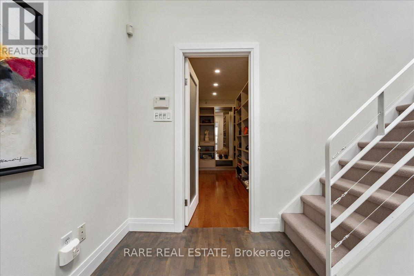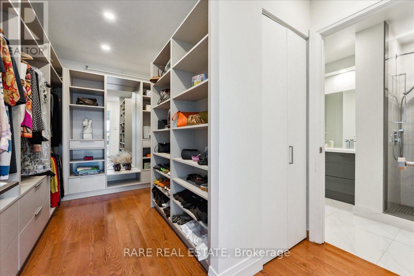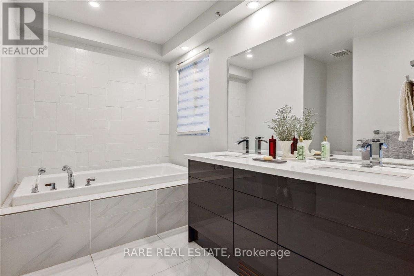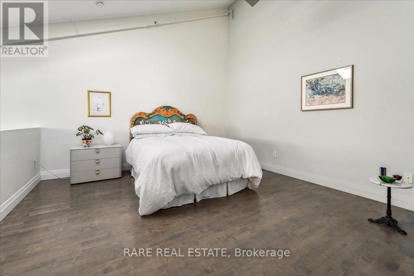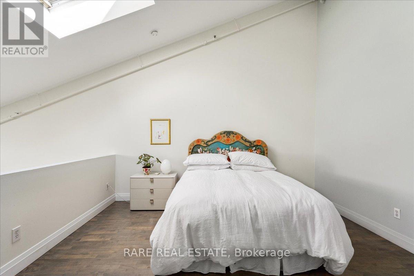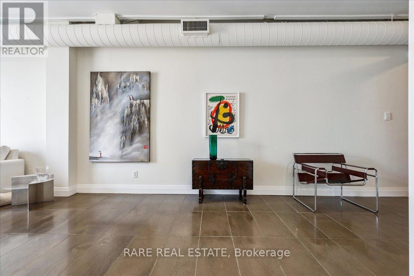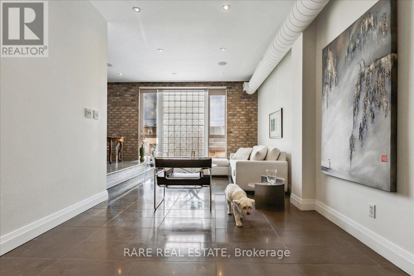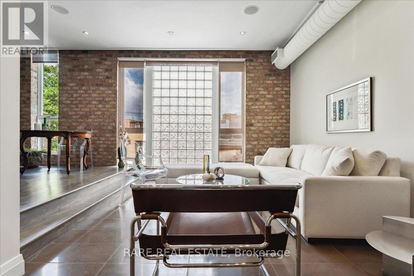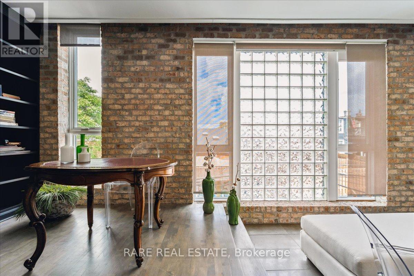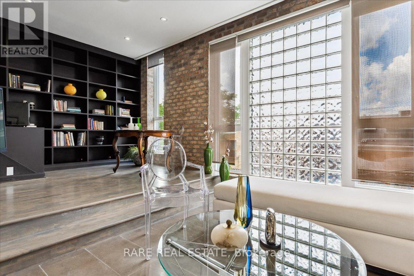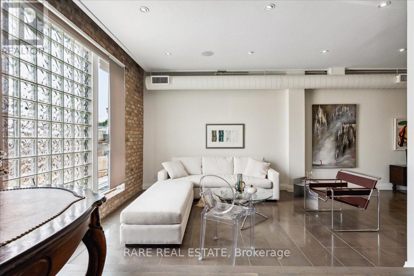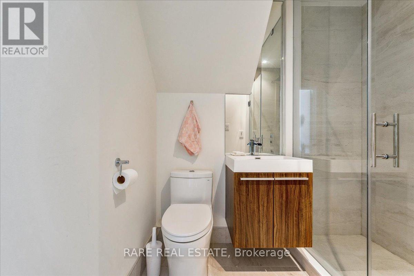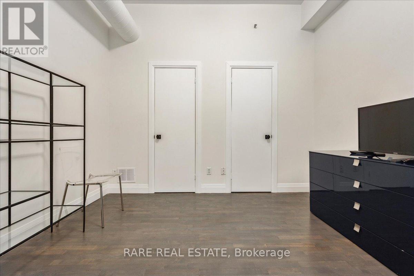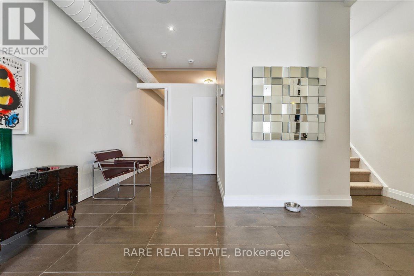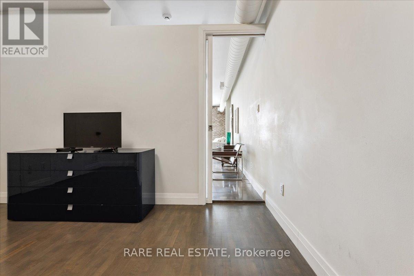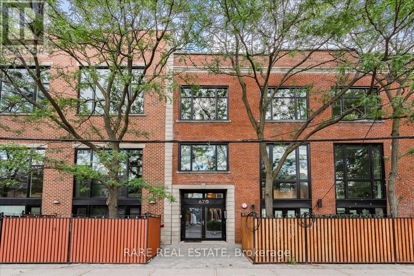#204 -670 Richmond St Toronto, Ontario M6J 1C3
MLS# C8222116 - Buy this house, and I'll buy Yours*
$1,760,000Maintenance,
$940 Monthly
Maintenance,
$940 Monthly3 Floor Loft of your dreams! Over 1800 square feet!2 Bed 2 Full Bath, Recently Renovated Spa-Like Features With Tons Of Storage. Stunning Huge Terrace Approx 260 Square Feet, Beautiful Outdoor Space Bbq! Walk-In Closet ROOM with Ensuite To The Bathroom! Dreamy Skylight, Cathedral Ceilings, Cozy Wood-Burning Fireplace, 2 Floors Of Living Room Space! Highly Sought-After Loft Building Work/Live Space The First Floor Is Ready To Go For Office Space if desired! Steps From Trinity Bellwoods! **** EXTRAS **** Bbq Propane & Water Hook-Up On Terrace, Updated Stainless Steel Fridge, Gas Stove Top Grill, Slide In Jenn Air Oven, Dishwasher, Laundry Ensuite, Blinds, Underground Parking! The Location Speaks For Itself, Steps From Trinity Bellwoods (id:51158)
Property Details
| MLS® Number | C8222116 |
| Property Type | Single Family |
| Community Name | Niagara |
| Amenities Near By | Public Transit |
| Community Features | Pets Not Allowed |
| Parking Space Total | 1 |
About #204 -670 Richmond St, Toronto, Ontario
This For sale Property is located at #204 -670 Richmond St Single Family Apartment set in the community of Niagara, in the City of Toronto. Nearby amenities include - Public Transit Single Family has a total of 3 bedroom(s), and a total of 2 bath(s) . #204 -670 Richmond St has Forced air heating and Central air conditioning. This house features a Fireplace.
The Second level includes the Living Room, Dining Room, Kitchen, The Third level includes the Primary Bedroom, The Main level includes the Den, Family Room, Bedroom 2, .
This Toronto Apartment's exterior is finished with Brick
The Current price for the property located at #204 -670 Richmond St, Toronto is $1,760,000
Maintenance,
$940 MonthlyBuilding
| Bathroom Total | 2 |
| Bedrooms Above Ground | 2 |
| Bedrooms Below Ground | 1 |
| Bedrooms Total | 3 |
| Cooling Type | Central Air Conditioning |
| Exterior Finish | Brick |
| Fireplace Present | Yes |
| Heating Fuel | Natural Gas |
| Heating Type | Forced Air |
| Type | Apartment |
Land
| Acreage | No |
| Land Amenities | Public Transit |
Rooms
| Level | Type | Length | Width | Dimensions |
|---|---|---|---|---|
| Second Level | Living Room | 5.21 m | 4.47 m | 5.21 m x 4.47 m |
| Second Level | Dining Room | 5.19 m | 4.48 m | 5.19 m x 4.48 m |
| Second Level | Kitchen | 6.07 m | 1.85 m | 6.07 m x 1.85 m |
| Third Level | Primary Bedroom | 4.85 m | 3.99 m | 4.85 m x 3.99 m |
| Main Level | Den | 4.15 m | 2.78 m | 4.15 m x 2.78 m |
| Main Level | Family Room | 7.49 m | 3.49 m | 7.49 m x 3.49 m |
| Main Level | Bedroom 2 | 3.76 m | 3.39 m | 3.76 m x 3.39 m |
https://www.realtor.ca/real-estate/26733264/204-670-richmond-st-toronto-niagara
Interested?
Get More info About:#204 -670 Richmond St Toronto, Mls# C8222116
