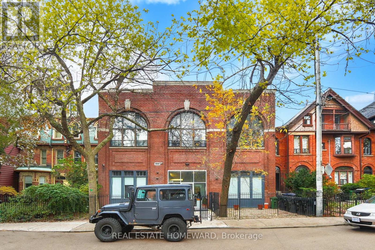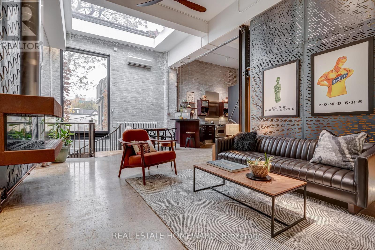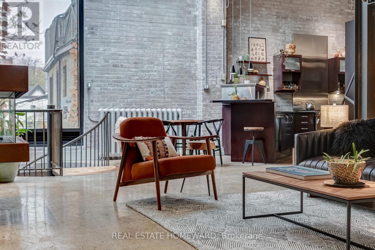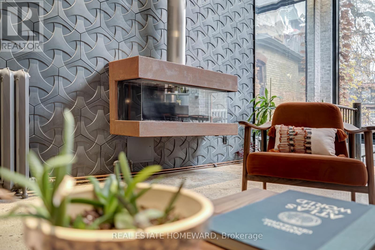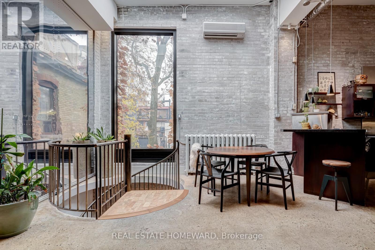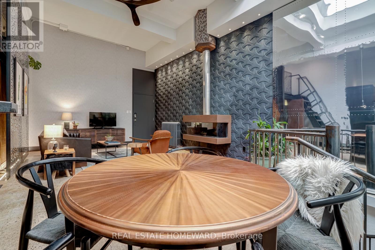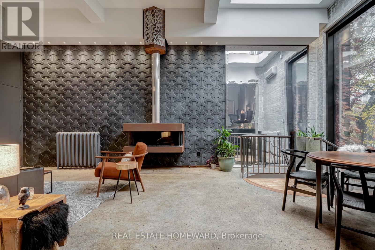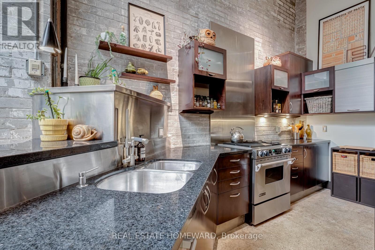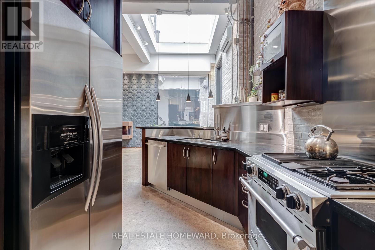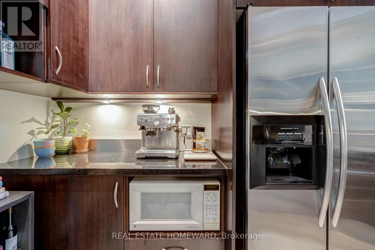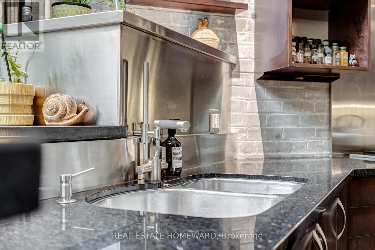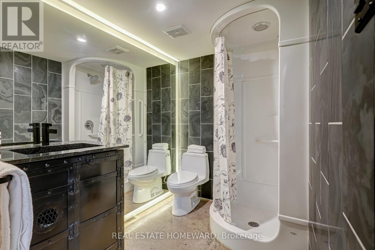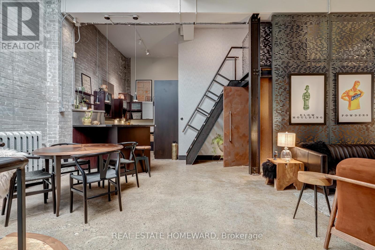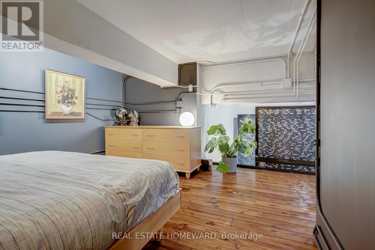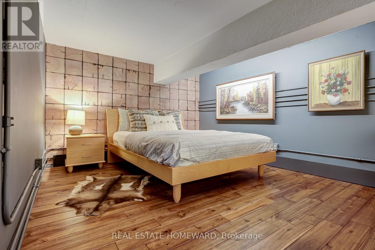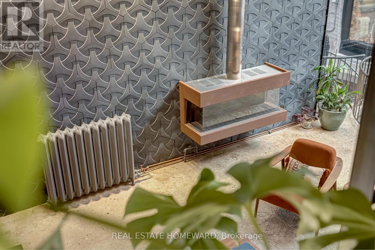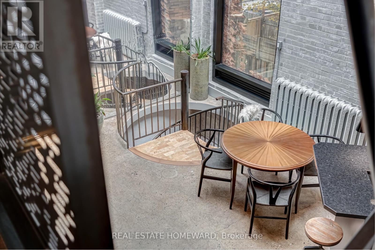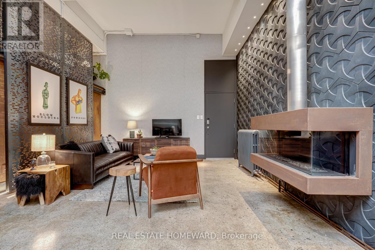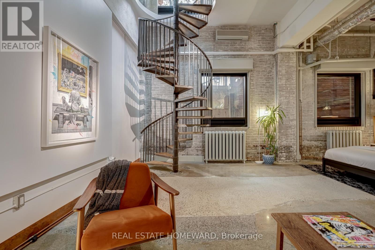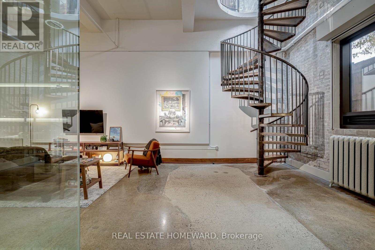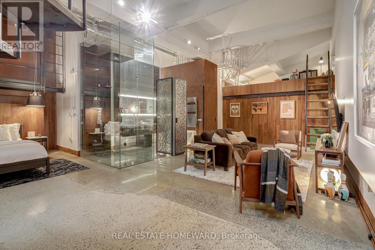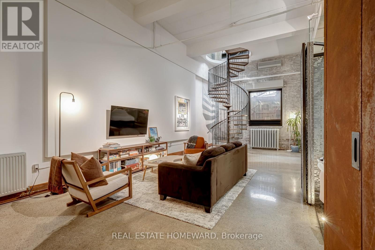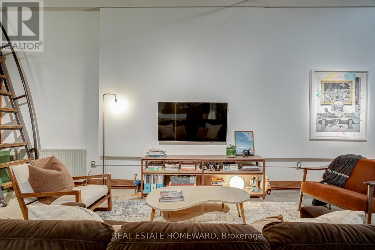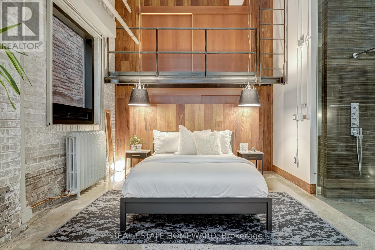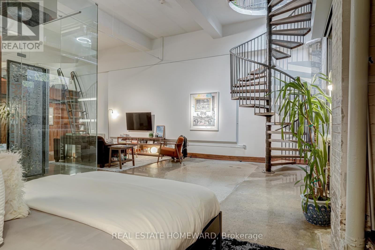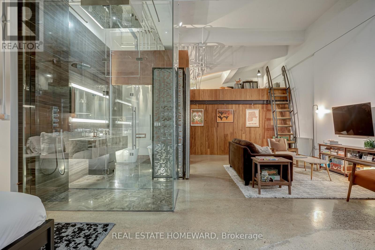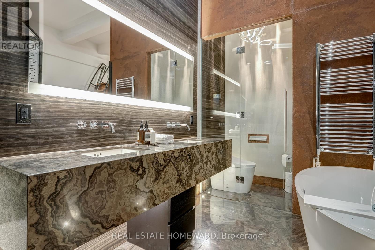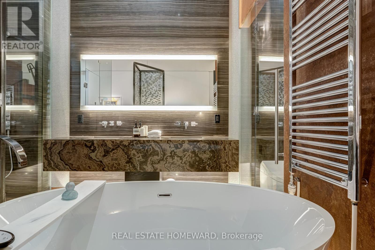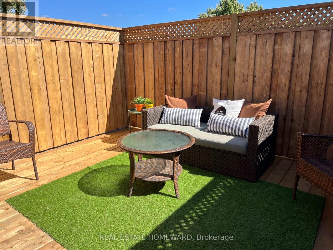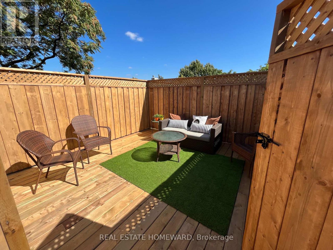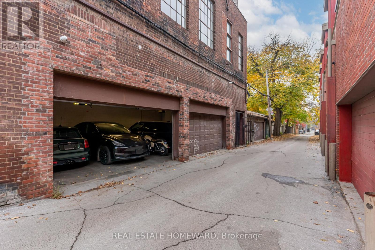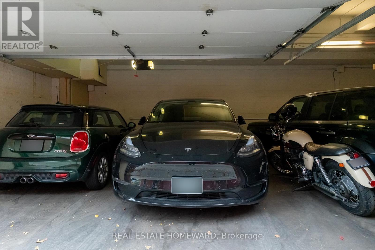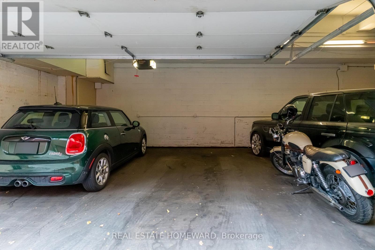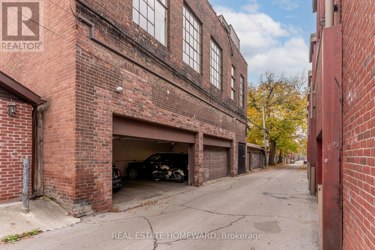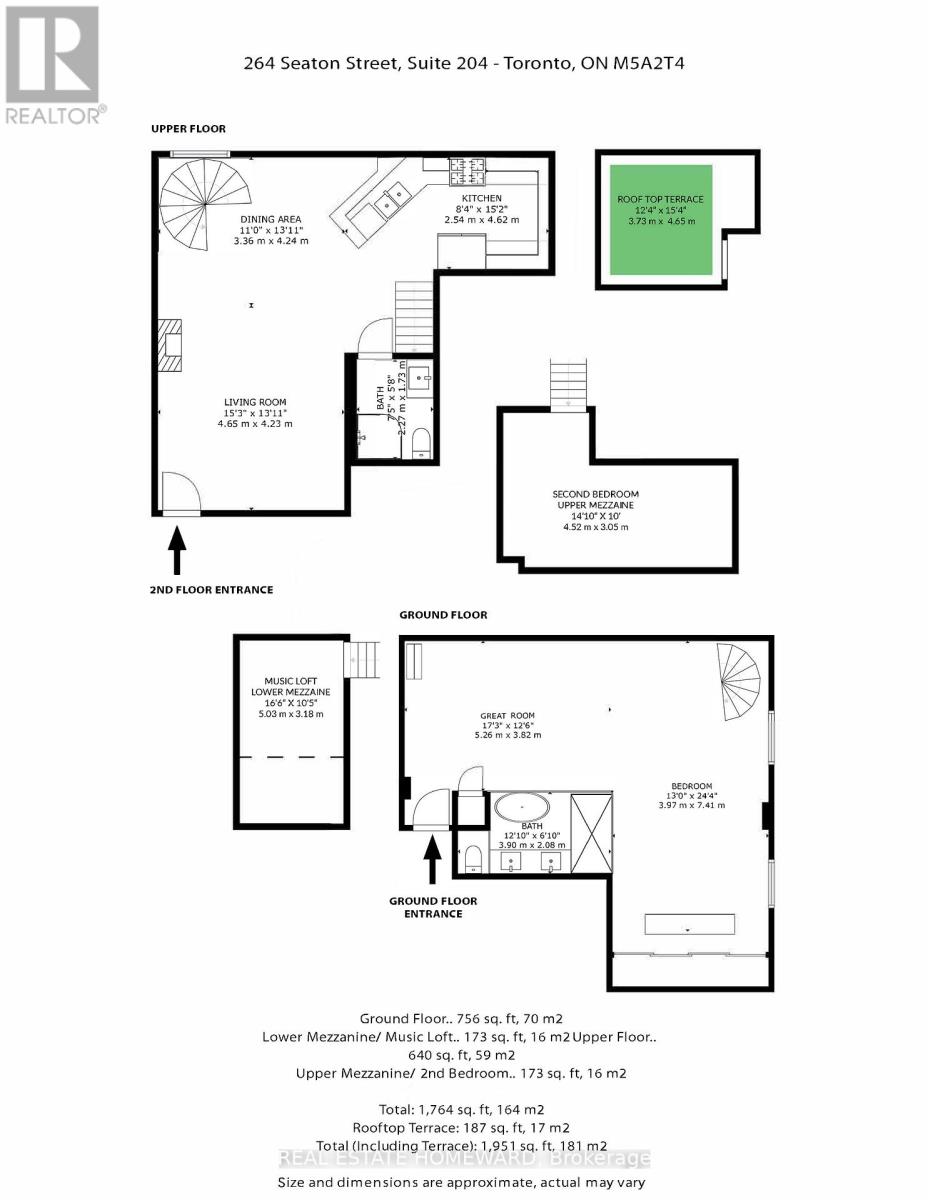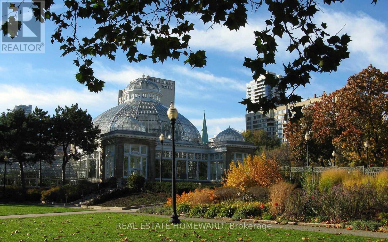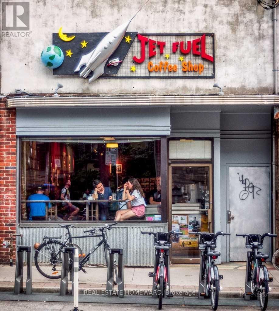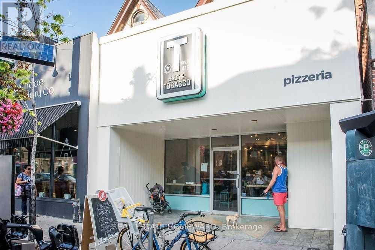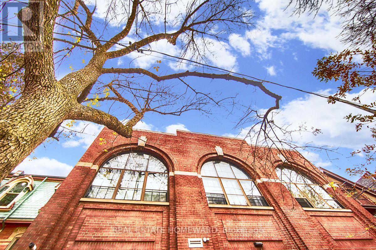#204 -264 Seaton St Toronto, Ontario M5A 2T4
MLS# C8241696 - Buy this house, and I'll buy Yours*
$1,595,000Maintenance,
$1,534.32 Monthly
Maintenance,
$1,534.32 MonthlyAuthenticity & Luxury Meet In Cabbagetown / A spectacular multi-story loft and one of only 10 unique residences crafted from the historic ""Evening Telegram"" Building circa 1876. Beautifully designed with over 1,700 sq ft to call home. Enjoy inspiring 15 ft ceilings, polished concrete floors. Warm brick walls.Two entrances, two full levels and two upper loft mezzanines. An abundance of light with an airy and flexible floorplan. Gourmet kitchen with Professional Series gas range. Oversized 8x10 ft UV tinted skylight. A grand spiral staircase. Catwalk. Custom ironwork. Steel, stone and warm Brazilian wood wall features. Integrated warm lighting and LED tracks. Private rooftop terrace, rebuilt in 2023. Cozy nights around your stylish Ortal gas fireplace. Impressive in-home spa with imported stone, Ultra-Bain hydro massage therapy soaker tub, 11 ft glass shower with a 3x3 ft Hansgrohe rain-head shower and heated floor. Double vanity and a Toto Neorest toilet with so many features. Overall great ensuite storage, a space to be creative...You'll Love Living Here! **** EXTRAS **** Zoned Live/Work, This unique property has two entrances with added potential to be divided into two separate suites. Walk to brunch, cute Cabbagetown shops and restaurants, The Butcher, Jet Fuel Coffee, Croissants @ La Conciliabule. (id:51158)
Property Details
| MLS® Number | C8241696 |
| Property Type | Single Family |
| Community Name | Moss Park |
| Parking Space Total | 1 |
About #204 -264 Seaton St, Toronto, Ontario
This For sale Property is located at #204 -264 Seaton St Single Family Apartment set in the community of Moss Park, in the City of Toronto Single Family has a total of 3 bedroom(s), and a total of 2 bath(s) . #204 -264 Seaton St has Radiant heat heating and Wall unit. This house features a Fireplace.
The Third level includes the Bedroom 2, The Upper Level includes the Living Room, Dining Room, Kitchen, The Ground level includes the Bedroom, Great Room, Bathroom, The In between includes the Den, .
This Toronto Apartment's exterior is finished with Brick. Also included on the property is a Garage
The Current price for the property located at #204 -264 Seaton St, Toronto is $1,595,000
Maintenance,
$1,534.32 MonthlyBuilding
| Bathroom Total | 2 |
| Bedrooms Above Ground | 2 |
| Bedrooms Below Ground | 1 |
| Bedrooms Total | 3 |
| Amenities | Storage - Locker |
| Cooling Type | Wall Unit |
| Exterior Finish | Brick |
| Fireplace Present | Yes |
| Heating Fuel | Natural Gas |
| Heating Type | Radiant Heat |
| Type | Apartment |
Parking
| Garage |
Land
| Acreage | No |
Rooms
| Level | Type | Length | Width | Dimensions |
|---|---|---|---|---|
| Third Level | Bedroom 2 | 14.83 m | 10 m | 14.83 m x 10 m |
| Upper Level | Living Room | 15.25 m | 13.87 m | 15.25 m x 13.87 m |
| Upper Level | Dining Room | 11.02 m | 13.91 m | 11.02 m x 13.91 m |
| Upper Level | Kitchen | 8.33 m | 15.15 m | 8.33 m x 15.15 m |
| Ground Level | Bedroom | 13.02 m | 24.3 m | 13.02 m x 24.3 m |
| Ground Level | Great Room | 17.25 m | 12.53 m | 17.25 m x 12.53 m |
| Ground Level | Bathroom | 12.79 m | 6.82 m | 12.79 m x 6.82 m |
| In Between | Den | 16.5 m | 10.43 m | 16.5 m x 10.43 m |
https://www.realtor.ca/real-estate/26761849/204-264-seaton-st-toronto-moss-park
Interested?
Get More info About:#204 -264 Seaton St Toronto, Mls# C8241696
