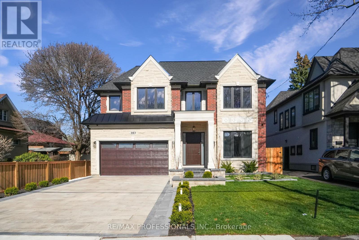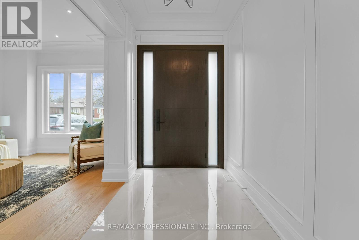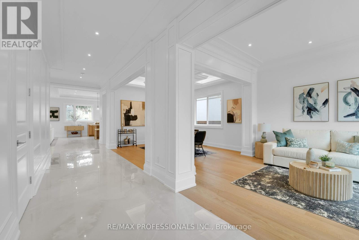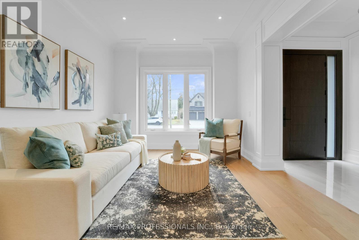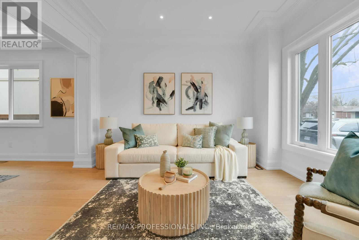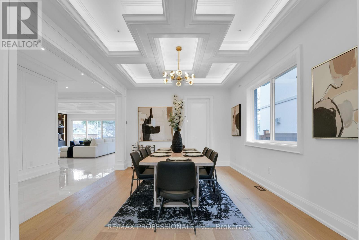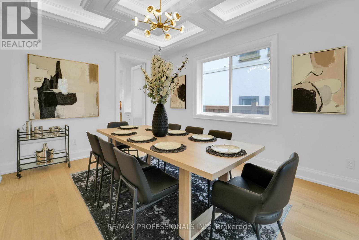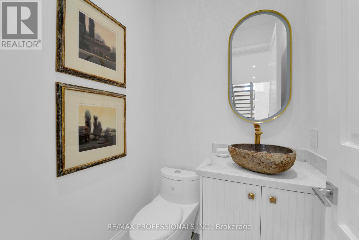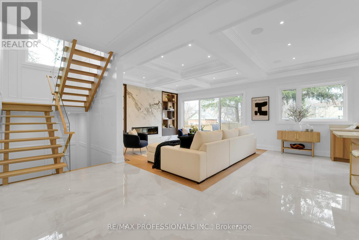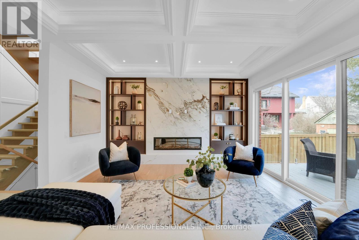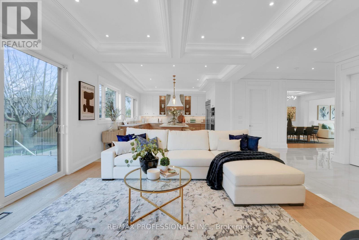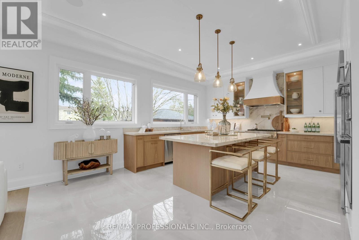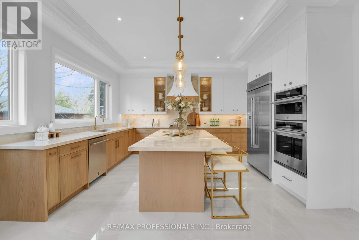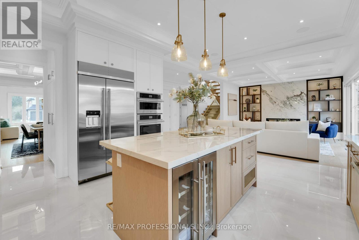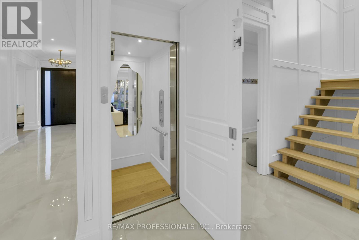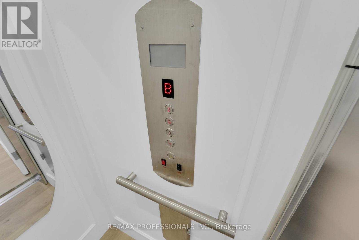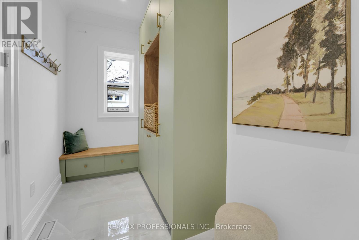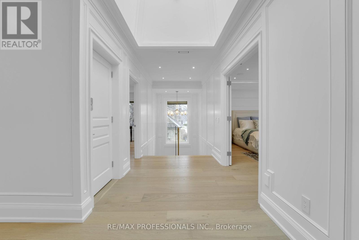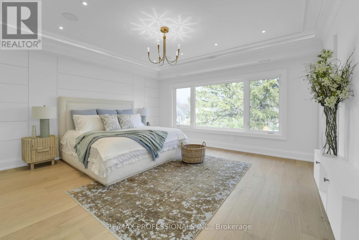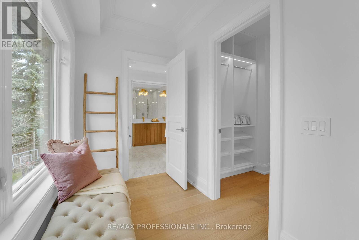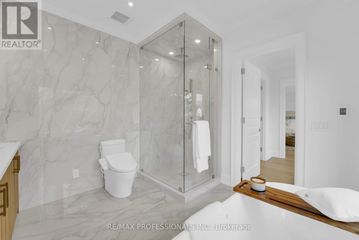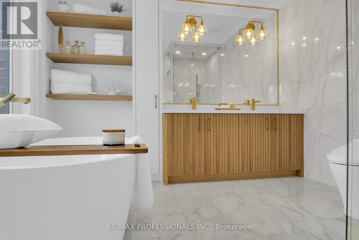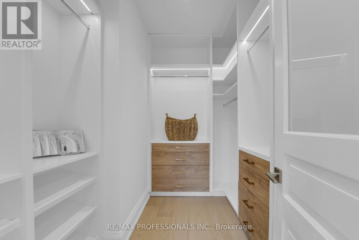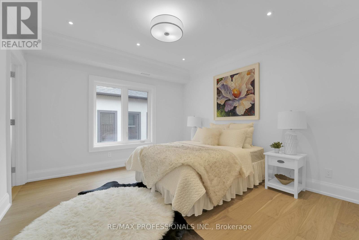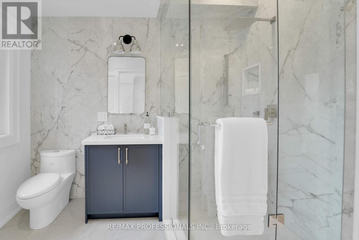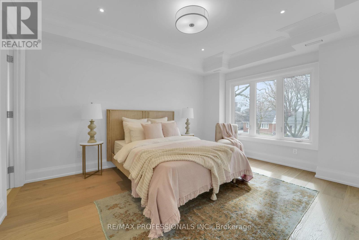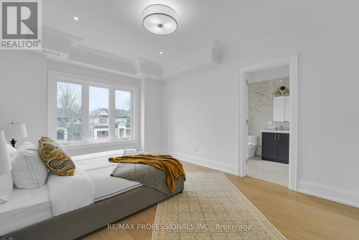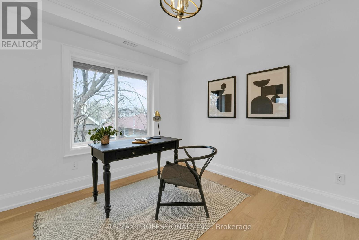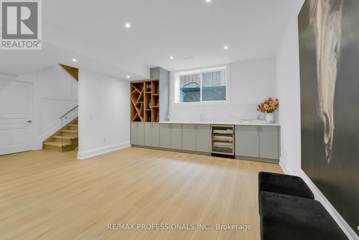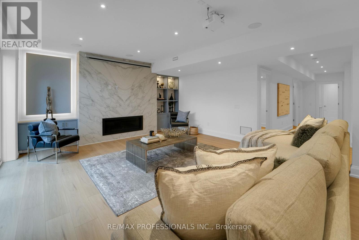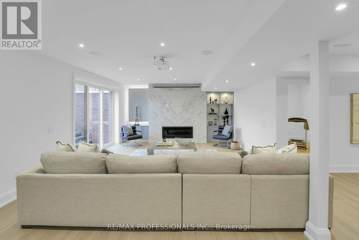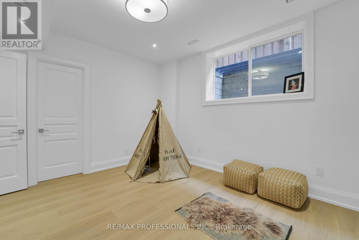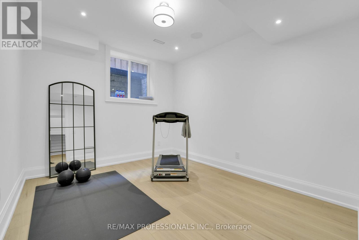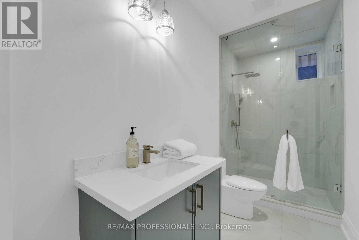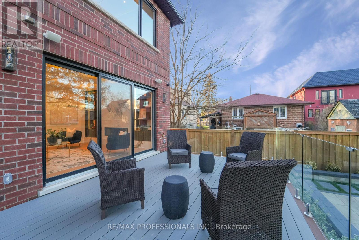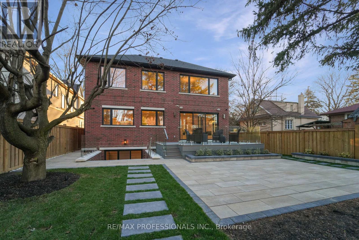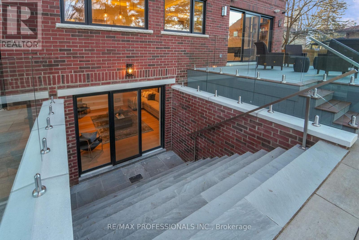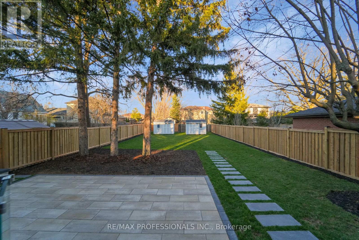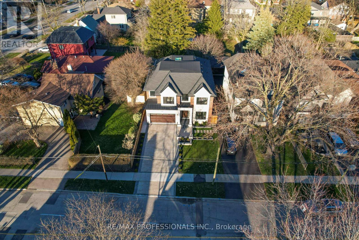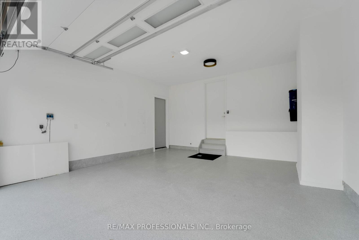203 Shaver Ave Toronto, Ontario M9B 4N9
MLS# W8224912 - Buy this house, and I'll buy Yours*
$3,988,800
Welcome to your dream home in the heart of the city! This stunning new custom-built residence offers unparalleled luxury and comfort on a coveted 216ft deep lot, providing a cottage feel within the city!. 4028 sqr Feet Above Grade & 5306 Sqr Ft Of Total Living Space including Basement. The main floor features exquisite 10ft coffered ceilings, a custom-designed family room, elegant wall paneling, and detailed crown molding. Step into a modern kitchen, equipped with top-of-the-line appliances and a connected servery. 5 spacious bedrooms, each connected to a full washroom. 4 walk-in closets, ample storage space, and Wide Hallway with a skylight. Large entertainment space complete with a mini bar. Experience ultimate comfort with an Elegant elevator to all three levels, heated floors throughout the basement, kitchen, and all washrooms. A heated driveway and front porch, eliminating the hassle of shovelling snow during winter months. Plus 2 more basement Bedrooms, 2 fireplaces, porcelain counter, backsplash, & Slab floor Tiles. Valence Lighting, Electrical pool/hot tub rough-in, electric car charger, exterior Pot Lights All Around home, Garden Lighting. 2 large Garden Sheds, multi-zone sprinkler system 6 CCTV cameras, smart AV, lighting, and doorbell systems, Automated Lighting, Basement Kitchen Rough In Behind Bar, Sound Proofing Between Floors, Stone Exterior Staircase From Basement Walk Up, 8 Inch Hardwood Floors Oak Cabinets, Speaker System, Floating Staircase On all Floors, Glass Banisters. Composite deck with glass railings., Exterior Speakers, Apoxy-coated 2 car garage, electrical car charging port, central vac. 2 Laundry Rooms, Impeccable Design With Timeless Neutral Colours. Professionally Landscaped, Gas Hook Up For BBQ, High Ceilings. Spectacular Central Etobicoke Area. Close To TTC, Kipling Station, Go Station, All Major Highways, Minutes To Down Town, Lake, Parks & Trails., Walking Distance To Great Schools, Grocery, Great Restaurants, & Shops. **** EXTRAS **** Top of the line stainless steel appliance,front load washer/dryer. pot filler, 17 speaks, camera system, tankless water heater,coffered ceilings with stip lights, door bell camera. Chandeliers, Strip Lighting & Pot Lights. (id:51158)
Property Details
| MLS® Number | W8224912 |
| Property Type | Single Family |
| Community Name | Islington-City Centre West |
| Amenities Near By | Park, Public Transit |
| Community Features | School Bus |
| Parking Space Total | 6 |
About 203 Shaver Ave, Toronto, Ontario
This For sale Property is located at 203 Shaver Ave is a Detached Single Family House set in the community of Islington-City Centre West, in the City of Toronto. Nearby amenities include - Park, Public Transit. This Detached Single Family has a total of 7 bedroom(s), and a total of 6 bath(s) . 203 Shaver Ave has Forced air heating and Central air conditioning. This house features a Fireplace.
The Second level includes the Primary Bedroom, Bedroom 2, Bedroom 3, Bedroom 4, Bedroom 5, The Lower level includes the Recreational, Games Room, Bedroom, Bedroom, The Main level includes the Living Room, Dining Room, Kitchen, Family Room, The Basement is Finished and features a Walk-up.
This Toronto House's exterior is finished with Brick, Stone. Also included on the property is a Attached Garage
The Current price for the property located at 203 Shaver Ave, Toronto is $3,988,800 and was listed on MLS on :2024-04-22 12:07:53
Building
| Bathroom Total | 6 |
| Bedrooms Above Ground | 5 |
| Bedrooms Below Ground | 2 |
| Bedrooms Total | 7 |
| Basement Development | Finished |
| Basement Features | Walk-up |
| Basement Type | N/a (finished) |
| Construction Style Attachment | Detached |
| Cooling Type | Central Air Conditioning |
| Exterior Finish | Brick, Stone |
| Fireplace Present | Yes |
| Heating Fuel | Natural Gas |
| Heating Type | Forced Air |
| Stories Total | 2 |
| Type | House |
Parking
| Attached Garage |
Land
| Acreage | No |
| Land Amenities | Park, Public Transit |
| Size Irregular | 47.75 X 216 Ft |
| Size Total Text | 47.75 X 216 Ft |
Rooms
| Level | Type | Length | Width | Dimensions |
|---|---|---|---|---|
| Second Level | Primary Bedroom | 5.08 m | 4.7 m | 5.08 m x 4.7 m |
| Second Level | Bedroom 2 | 4.07 m | 3.83 m | 4.07 m x 3.83 m |
| Second Level | Bedroom 3 | 4.68 m | 4.03 m | 4.68 m x 4.03 m |
| Second Level | Bedroom 4 | 5.03 m | 3.78 m | 5.03 m x 3.78 m |
| Second Level | Bedroom 5 | 4.71 m | 3.08 m | 4.71 m x 3.08 m |
| Lower Level | Recreational, Games Room | 10.69 m | 5.2 m | 10.69 m x 5.2 m |
| Lower Level | Bedroom | 4.38 m | 3.77 m | 4.38 m x 3.77 m |
| Lower Level | Bedroom | 3.78 m | 3.33 m | 3.78 m x 3.33 m |
| Main Level | Living Room | 4.14 m | 3.61 m | 4.14 m x 3.61 m |
| Main Level | Dining Room | 4.42 m | 3.72 m | 4.42 m x 3.72 m |
| Main Level | Kitchen | 5.79 m | 4.67 m | 5.79 m x 4.67 m |
| Main Level | Family Room | 5.24 m | 4.66 m | 5.24 m x 4.66 m |
https://www.realtor.ca/real-estate/26737817/203-shaver-ave-toronto-islington-city-centre-west
Interested?
Get More info About:203 Shaver Ave Toronto, Mls# W8224912
