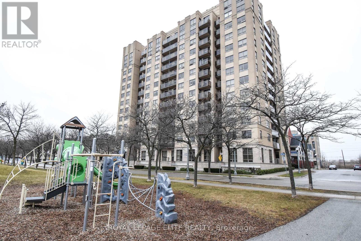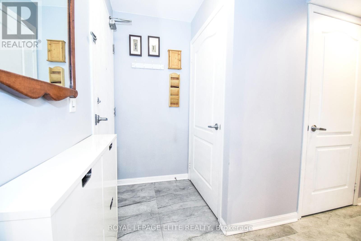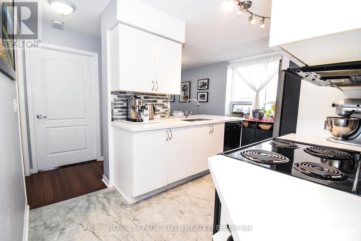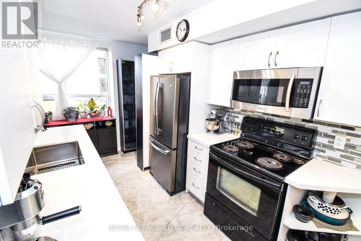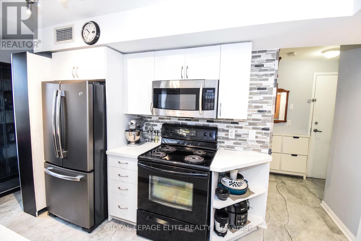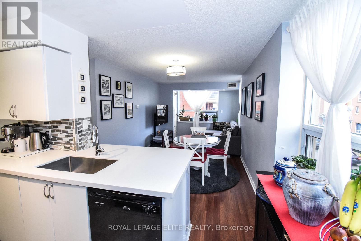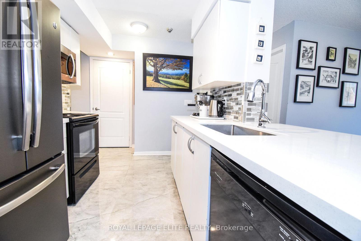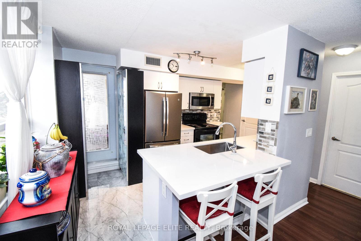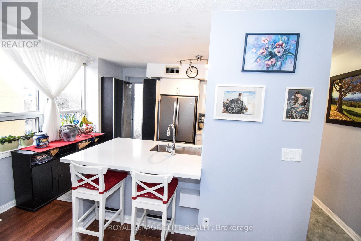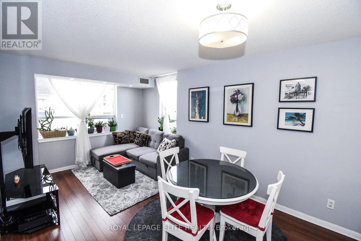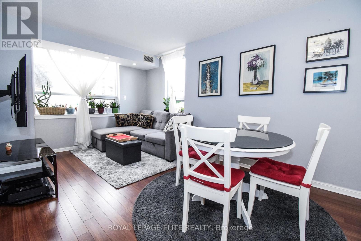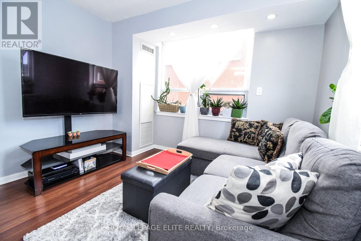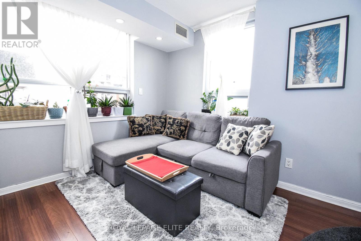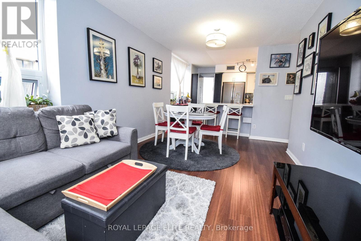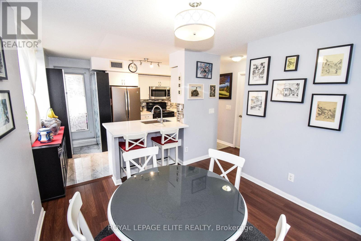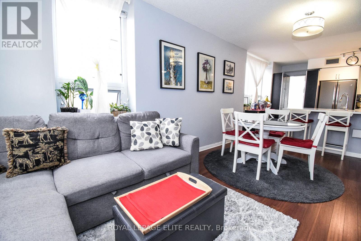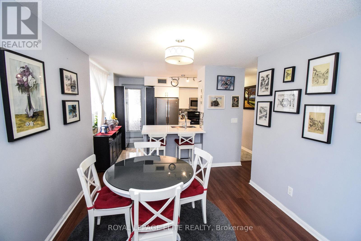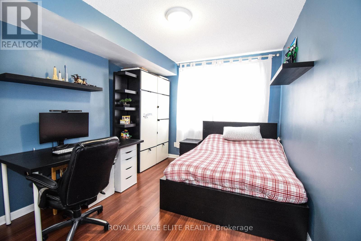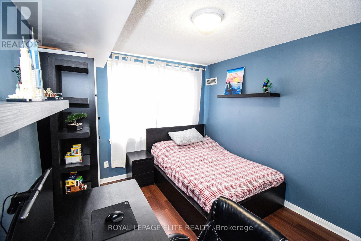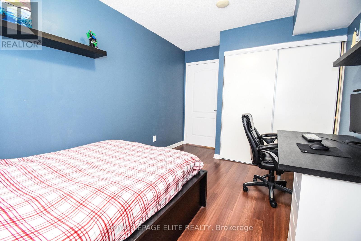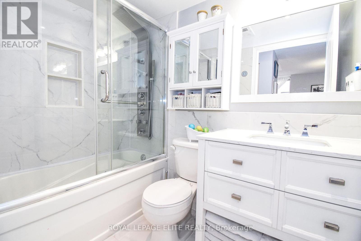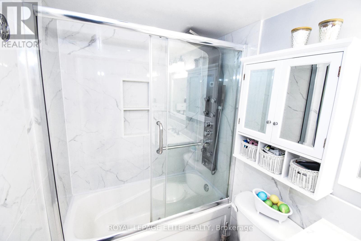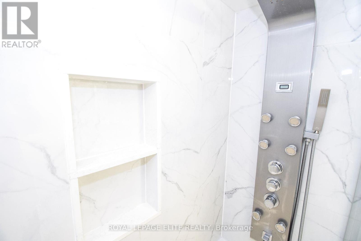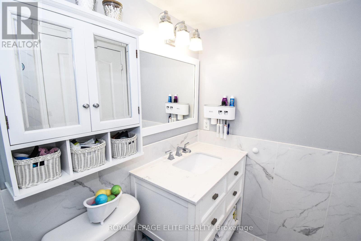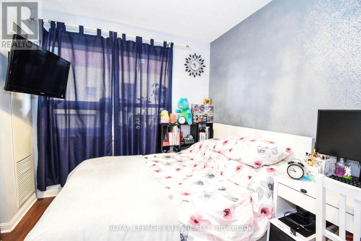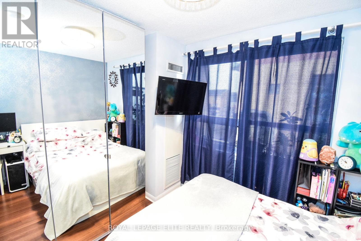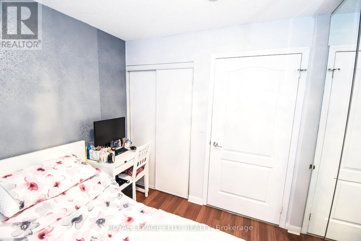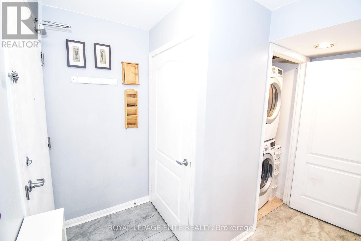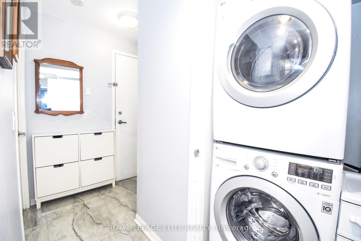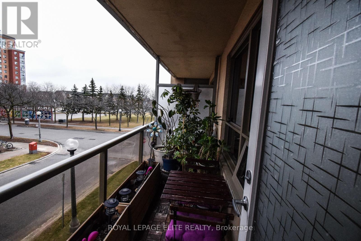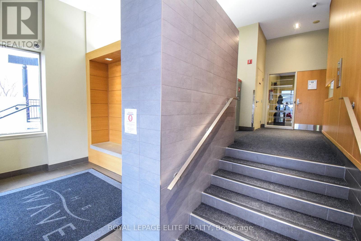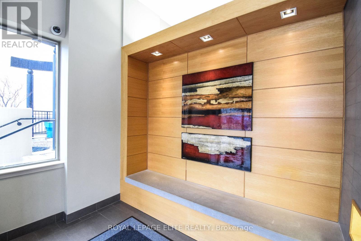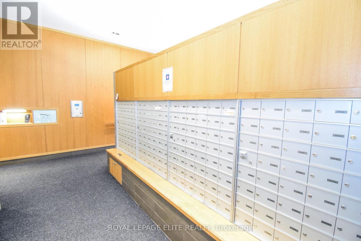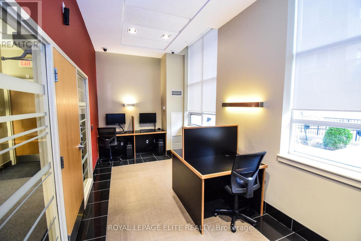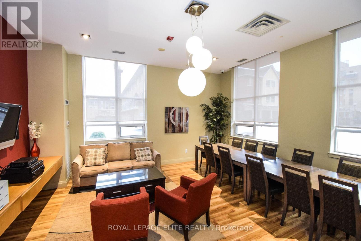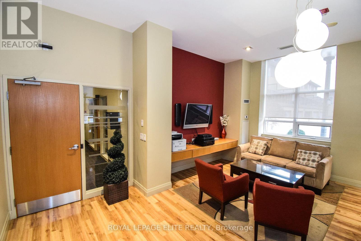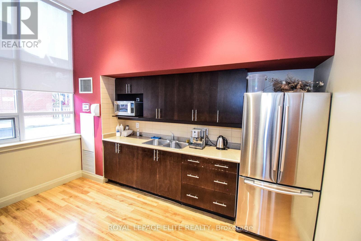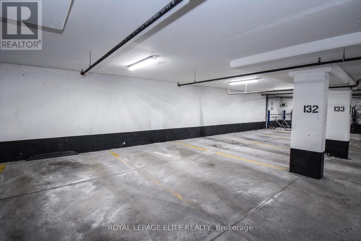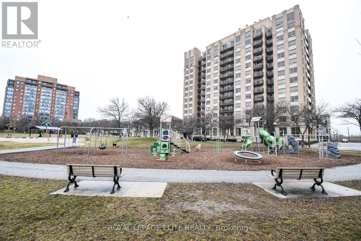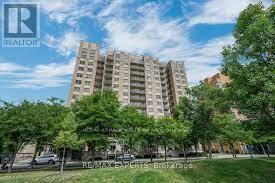#203 -4 Elsinore Path Toronto, Ontario M8V 4G7
MLS# W8127342 - Buy this house, and I'll buy Yours*
$519,900Maintenance,
$850 Monthly
Maintenance,
$850 MonthlyHERE IS YOUR CHANCE TO LIVE BY THE WATER AT WAVE CONDOS BY DANIELS! THIS BEAUTIFUL 2 BDRM SPLIT LAY OUT CONDO AT LAKESHORE VILLAGE OFFERS FUNCTIONAL LIVING SPACE. YOU ARE JUST STEPS AWAY FROM PARKS, VIBRANT SHOPS & RESTOS ON LAKESHORE, BIKING & WALKING TRAILS BY THE WATER, TTC AT YOUR DOORSTEP, GO STATION, HWYS, CLOSE TO HUMBER COLLEGE LAKESHORE & MUCH MORE! RENOVATED FLOOR AND BATHROOM, STAINLESS STEEL APPLIANCES, NEWER WASHER/DRIVER. PERFECT STARTER HOME AT AFFORDABLE PRICE! (id:51158)
Property Details
| MLS® Number | W8127342 |
| Property Type | Single Family |
| Community Name | New Toronto |
| Amenities Near By | Park, Public Transit |
| Features | Balcony |
| Parking Space Total | 1 |
About #203 -4 Elsinore Path, Toronto, Ontario
This For sale Property is located at #203 -4 Elsinore Path Single Family Apartment set in the community of New Toronto, in the City of Toronto. Nearby amenities include - Park, Public Transit Single Family has a total of 2 bedroom(s), and a total of 1 bath(s) . #203 -4 Elsinore Path has Forced air heating and Central air conditioning. This house features a Fireplace.
The Main level includes the Kitchen, Living Room, Dining Room, Primary Bedroom, Bedroom 2, .
This Toronto Apartment's exterior is finished with Brick. Also included on the property is a Visitor Parking
The Current price for the property located at #203 -4 Elsinore Path, Toronto is $519,900
Maintenance,
$850 MonthlyBuilding
| Bathroom Total | 1 |
| Bedrooms Above Ground | 2 |
| Bedrooms Total | 2 |
| Amenities | Party Room, Visitor Parking |
| Cooling Type | Central Air Conditioning |
| Exterior Finish | Brick |
| Heating Fuel | Natural Gas |
| Heating Type | Forced Air |
| Type | Apartment |
Parking
| Visitor Parking |
Land
| Acreage | No |
| Land Amenities | Park, Public Transit |
Rooms
| Level | Type | Length | Width | Dimensions |
|---|---|---|---|---|
| Main Level | Kitchen | 4.4 m | 2.65 m | 4.4 m x 2.65 m |
| Main Level | Living Room | 5.35 m | 3.2 m | 5.35 m x 3.2 m |
| Main Level | Dining Room | 5.35 m | 3.2 m | 5.35 m x 3.2 m |
| Main Level | Primary Bedroom | 3.75 m | 3 m | 3.75 m x 3 m |
| Main Level | Bedroom 2 | 3.1 m | 2.5 m | 3.1 m x 2.5 m |
https://www.realtor.ca/real-estate/26600750/203-4-elsinore-path-toronto-new-toronto
Interested?
Get More info About:#203 -4 Elsinore Path Toronto, Mls# W8127342
