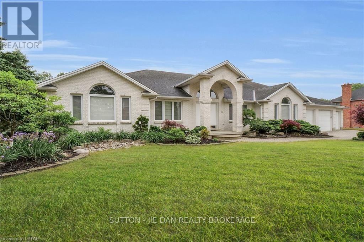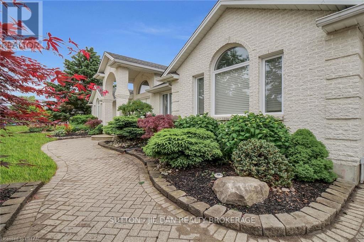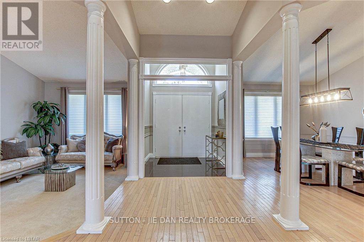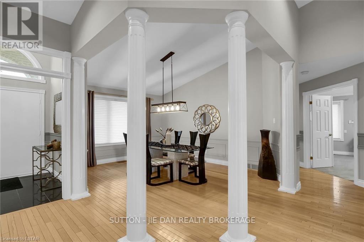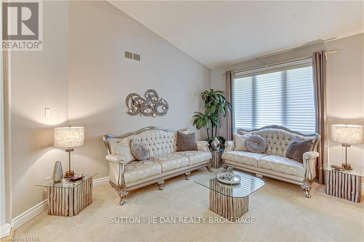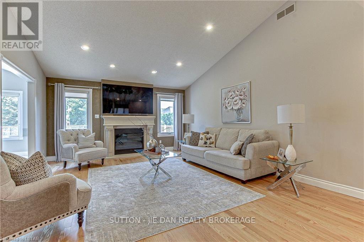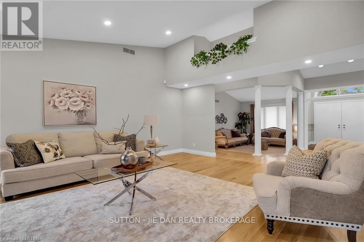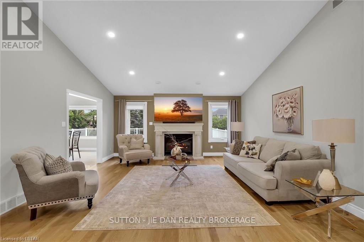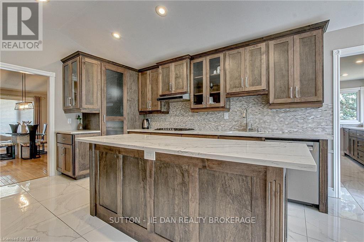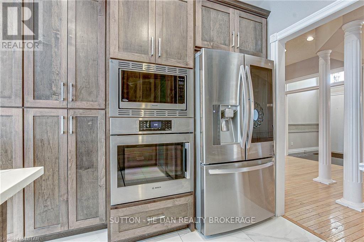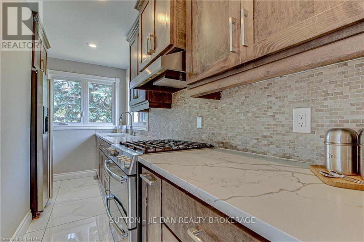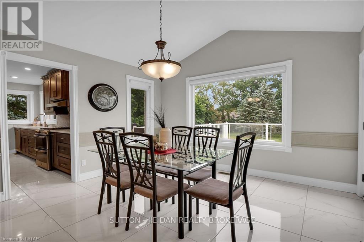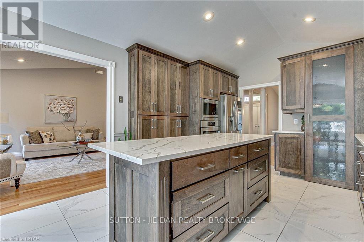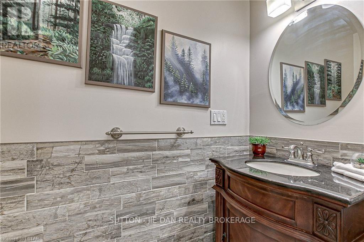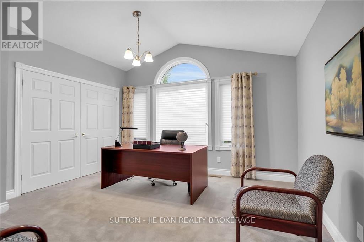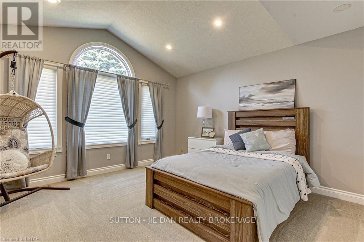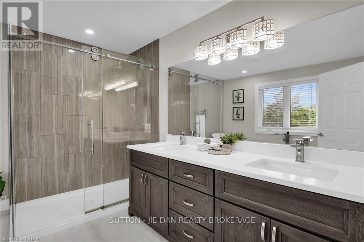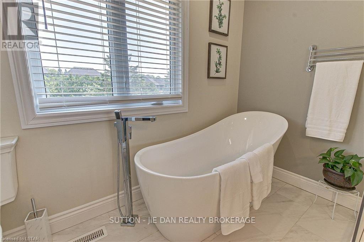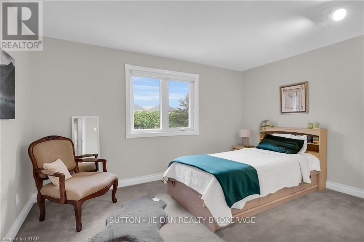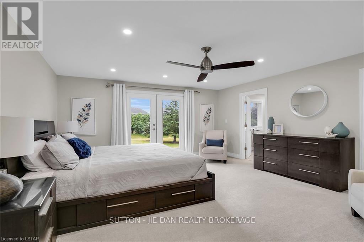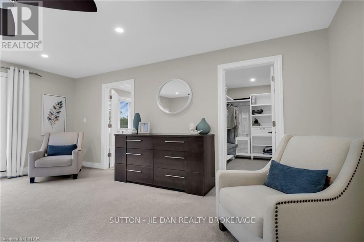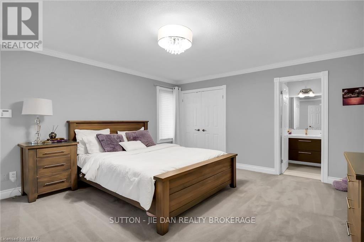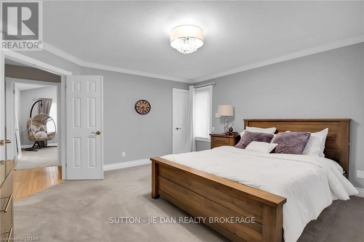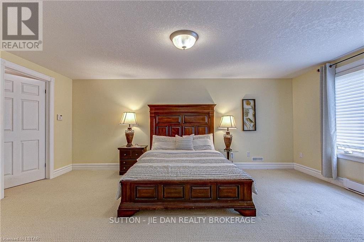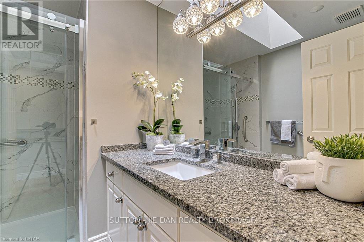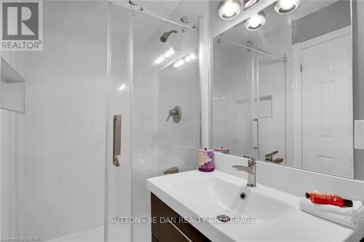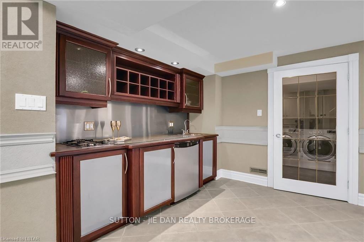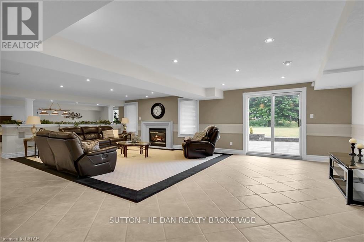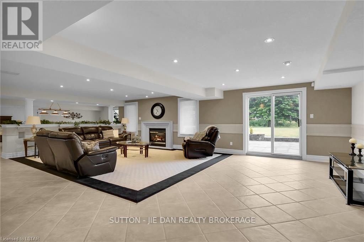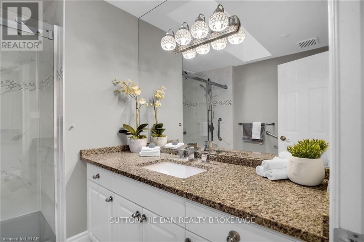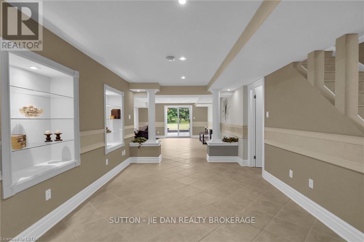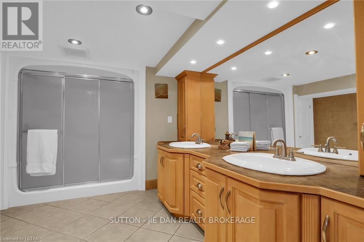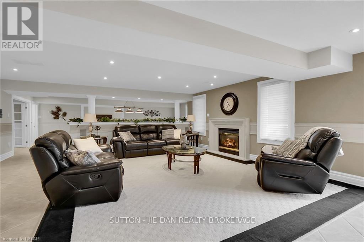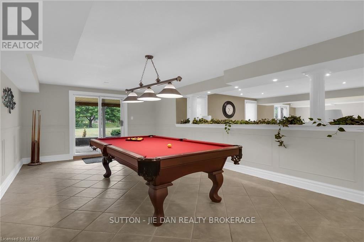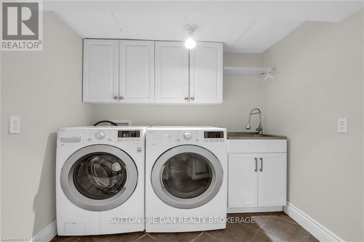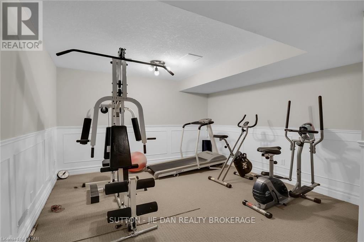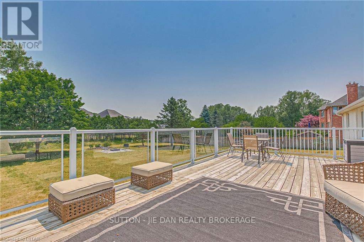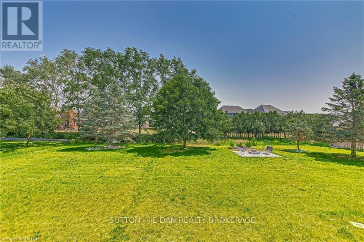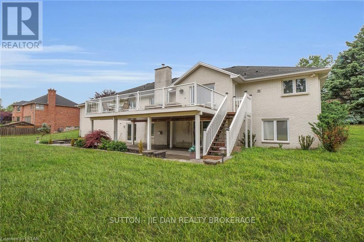2025 Ashgrove Crt London, Ontario N6K 4S2
MLS# X8170448 - Buy this house, and I'll buy Yours*
$1,899,999
Escape to a luxurious bungalow retreat on an expansive acre lot in London's sought-after Riverbend - West 5 neighborhood. This stunning property boasts 6 spacious bedrooms, 4.5 bathrooms, and spans 5,056 sq. ft. The open-concept design, vaulted ceilings, and large windows create a bright and inviting atmosphere, flooded with natural light. Indulge in the elegant dining room and entertain with ease in the well-equipped kitchen, featuring a chef's kitchen for culinary enthusiasts. The walkout basement offers versatile space, including a bedroom, recreational and games rooms, a gym, a small kitchen, and a luxurious bathroom. With a triple car garage and ample parking, this serene property provides both convenience and space. The rock-solid construction of this elegant custom home, is built to the highest standards. Don't miss the opportunity to own this exceptional retreat - schedule your viewing today! (id:51158)
Property Details
| MLS® Number | X8170448 |
| Property Type | Single Family |
| Community Name | South A |
| Parking Space Total | 12 |
About 2025 Ashgrove Crt, London, Ontario
This For sale Property is located at 2025 Ashgrove Crt is a Detached Single Family House Bungalow set in the community of South A, in the City of London. This Detached Single Family has a total of 6 bedroom(s), and a total of 5 bath(s) . 2025 Ashgrove Crt has Forced air heating and Central air conditioning. This house features a Fireplace.
The Main level includes the Kitchen, Family Room, Dining Room, Living Room, Bedroom, Bedroom 2, Bedroom 3, Bedroom 4, The Basement is Finished and features a Walk out.
This London House's exterior is finished with Brick, Concrete. Also included on the property is a Attached Garage
The Current price for the property located at 2025 Ashgrove Crt, London is $1,899,999 and was listed on MLS on :2024-04-03 05:49:29
Building
| Bathroom Total | 5 |
| Bedrooms Above Ground | 5 |
| Bedrooms Below Ground | 1 |
| Bedrooms Total | 6 |
| Architectural Style | Bungalow |
| Basement Development | Finished |
| Basement Features | Walk Out |
| Basement Type | N/a (finished) |
| Construction Style Attachment | Detached |
| Cooling Type | Central Air Conditioning |
| Exterior Finish | Brick, Concrete |
| Fireplace Present | Yes |
| Heating Fuel | Natural Gas |
| Heating Type | Forced Air |
| Stories Total | 1 |
| Type | House |
Parking
| Attached Garage |
Land
| Acreage | No |
| Sewer | Septic System |
| Size Irregular | 148 X 238.22 Ft |
| Size Total Text | 148 X 238.22 Ft|1/2 - 1.99 Acres |
Rooms
| Level | Type | Length | Width | Dimensions |
|---|---|---|---|---|
| Main Level | Kitchen | 3.78 m | 7.62 m | 3.78 m x 7.62 m |
| Main Level | Family Room | 4.7 m | 5.94 m | 4.7 m x 5.94 m |
| Main Level | Dining Room | 3.48 m | 4.57 m | 3.48 m x 4.57 m |
| Main Level | Living Room | 3.48 m | 4.57 m | 3.48 m x 4.57 m |
| Main Level | Bedroom | 4.57 m | 5.11 m | 4.57 m x 5.11 m |
| Main Level | Bedroom 2 | 4.27 m | 4.7 m | 4.27 m x 4.7 m |
| Main Level | Bedroom 3 | 4.27 m | 4.27 m | 4.27 m x 4.27 m |
| Main Level | Bedroom 4 | 3.78 m | 2.87 m | 3.78 m x 2.87 m |
https://www.realtor.ca/real-estate/26664109/2025-ashgrove-crt-london-south-a
Interested?
Get More info About:2025 Ashgrove Crt London, Mls# X8170448

