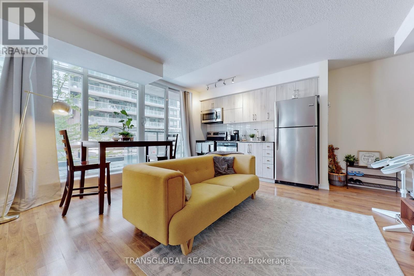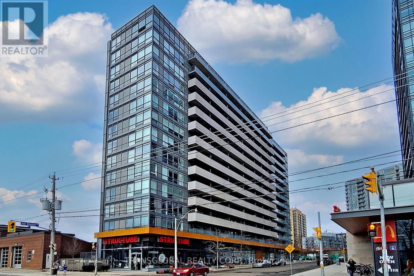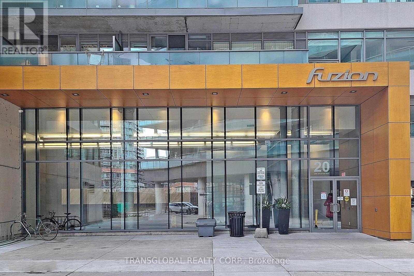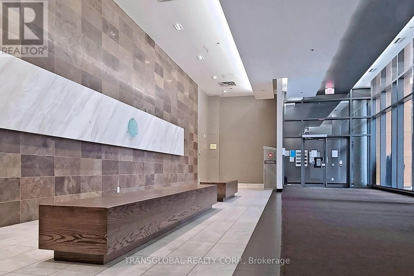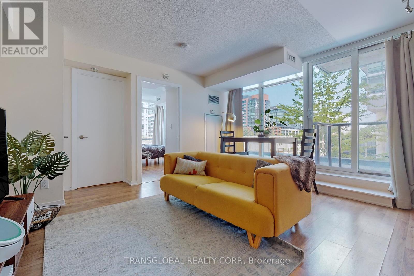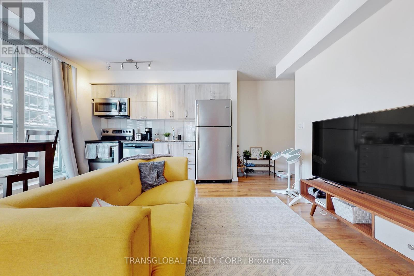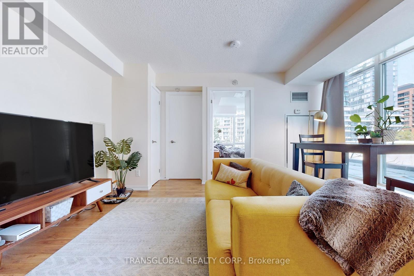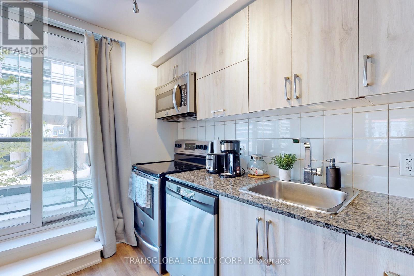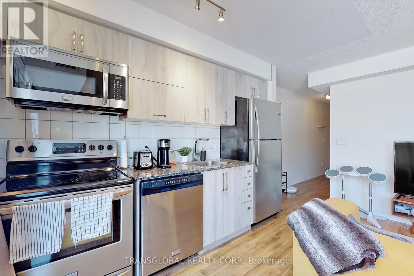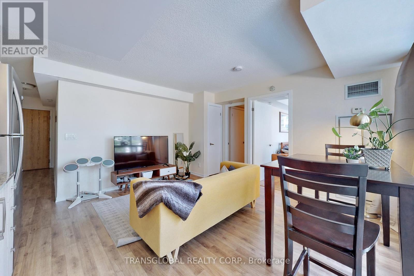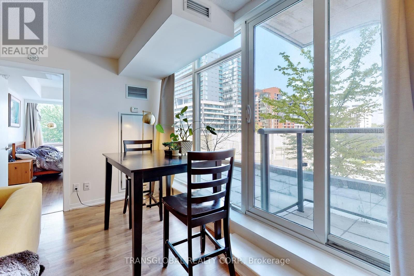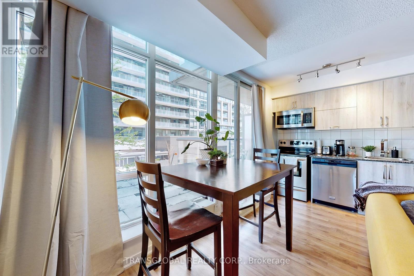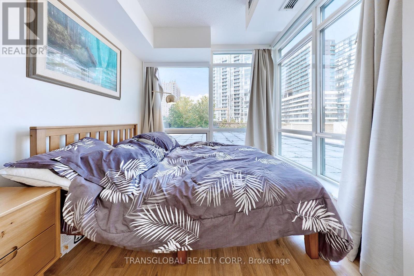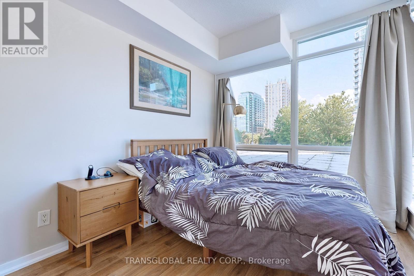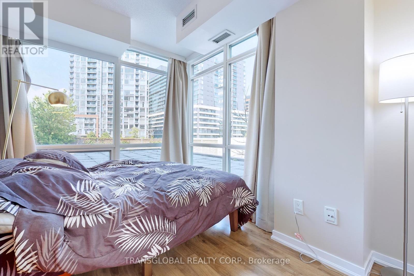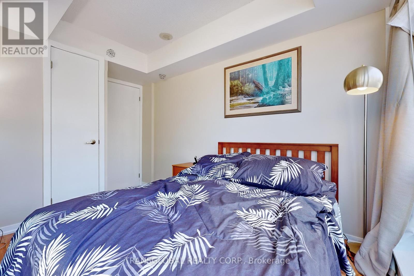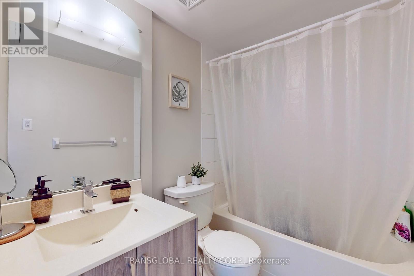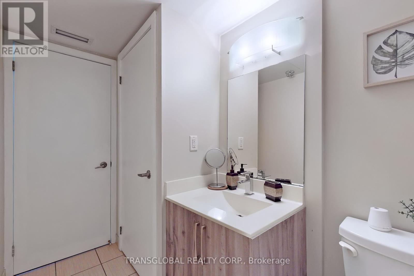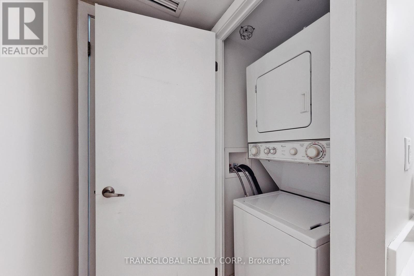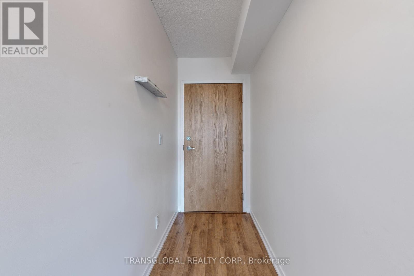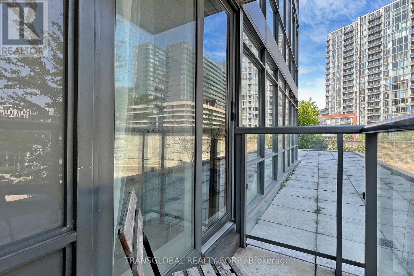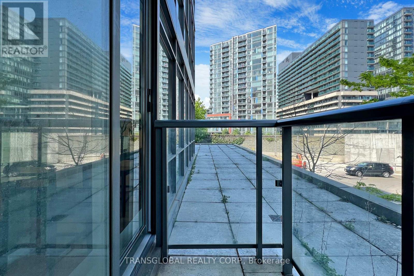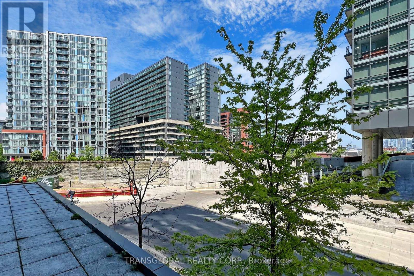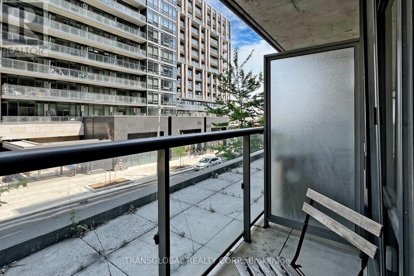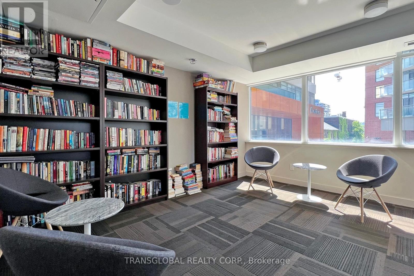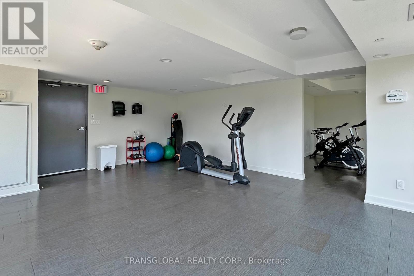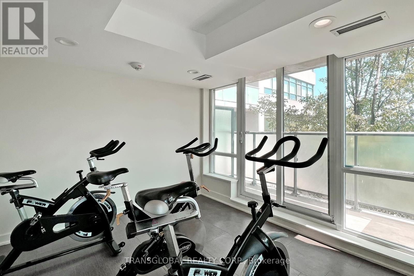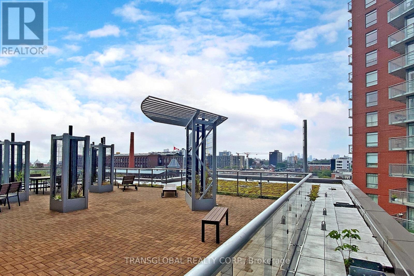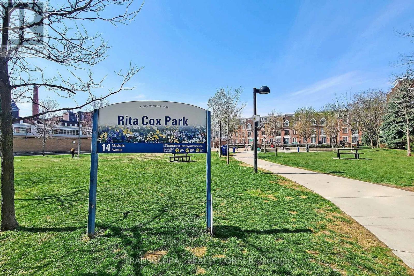#202 -20 Joe Shuster Way Toronto, Ontario M6K 0A3
MLS# W8182188 - Buy this house, and I'll buy Yours*
$539,900Maintenance,
$414.98 Monthly
Maintenance,
$414.98 MonthlyStunning 1-BR CORNER UNIT Condo in the Heart of King St West! Floor-to-ceiling windows flood the bedroom with natural light, creating a bright and inviting space. Enjoy urban living at its finest with trendy shops, restaurants, and cultural hotspots right at your doorstep. Immerse yourself in the vibrant energy of the city while experiencing the ultimate in modern elegance. Don't miss this opportunity to own a slice of downtown! **** EXTRAS **** 1 Locker, Stainless steel full size appliances, Ensuite laundry, Open view from balcony, Stone countertops (id:51158)
Property Details
| MLS® Number | W8182188 |
| Property Type | Single Family |
| Community Name | South Parkdale |
| Amenities Near By | Place Of Worship, Public Transit, Schools |
| Community Features | Community Centre |
| Features | Balcony |
| View Type | View |
About #202 -20 Joe Shuster Way, Toronto, Ontario
This For sale Property is located at #202 -20 Joe Shuster Way Single Family Apartment set in the community of South Parkdale, in the City of Toronto. Nearby amenities include - Place of Worship, Public Transit, Schools Single Family has a total of 1 bedroom(s), and a total of 1 bath(s) . #202 -20 Joe Shuster Way has Heat Pump heating and Central air conditioning. This house features a Fireplace.
The Main level includes the Bedroom, Living Room, Kitchen, Bathroom, Foyer, .
This Toronto Apartment's exterior is finished with Concrete
The Current price for the property located at #202 -20 Joe Shuster Way, Toronto is $539,900
Maintenance,
$414.98 MonthlyBuilding
| Bathroom Total | 1 |
| Bedrooms Above Ground | 1 |
| Bedrooms Total | 1 |
| Amenities | Storage - Locker, Party Room, Exercise Centre |
| Cooling Type | Central Air Conditioning |
| Exterior Finish | Concrete |
| Heating Fuel | Natural Gas |
| Heating Type | Heat Pump |
| Type | Apartment |
Land
| Acreage | No |
| Land Amenities | Place Of Worship, Public Transit, Schools |
Rooms
| Level | Type | Length | Width | Dimensions |
|---|---|---|---|---|
| Main Level | Bedroom | 3.84 m | 2.41 m | 3.84 m x 2.41 m |
| Main Level | Living Room | 4.75 m | 4.11 m | 4.75 m x 4.11 m |
| Main Level | Kitchen | 4.75 m | 4.11 m | 4.75 m x 4.11 m |
| Main Level | Bathroom | 3.51 m | 1.35 m | 3.51 m x 1.35 m |
| Main Level | Foyer | 4.72 m | 1.09 m | 4.72 m x 1.09 m |
https://www.realtor.ca/real-estate/26681602/202-20-joe-shuster-way-toronto-south-parkdale
Interested?
Get More info About:#202 -20 Joe Shuster Way Toronto, Mls# W8182188
