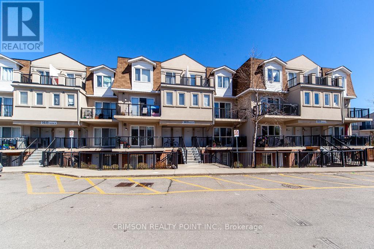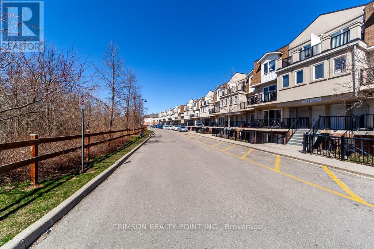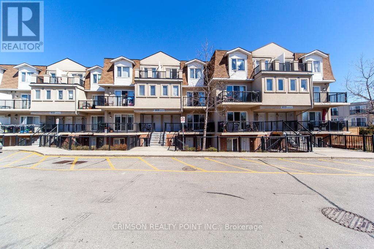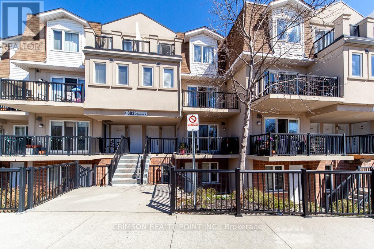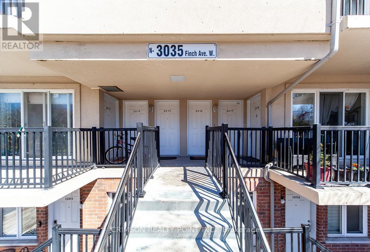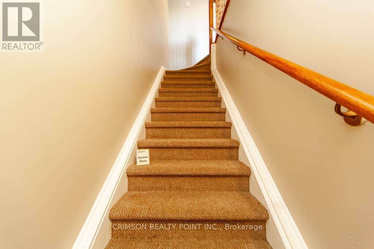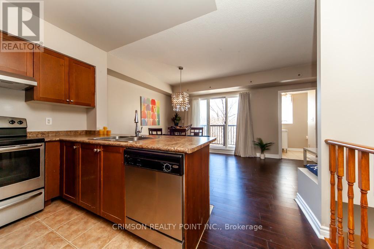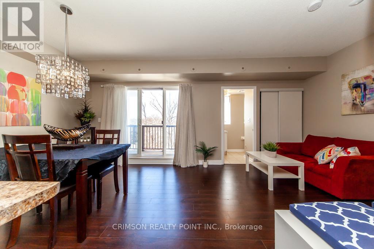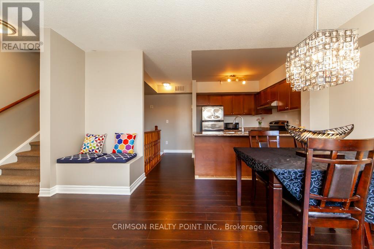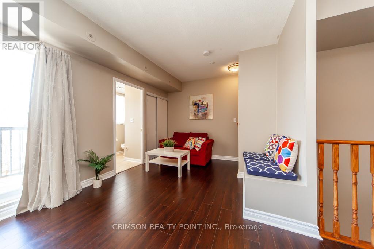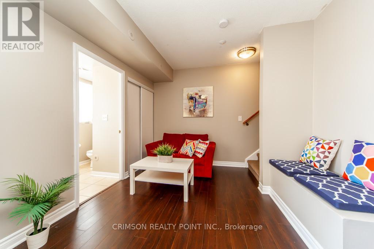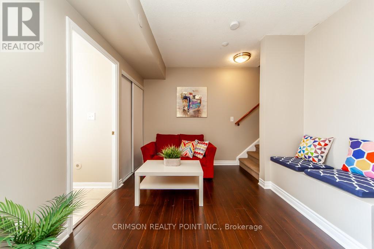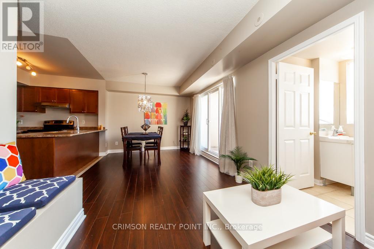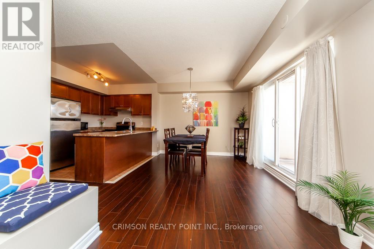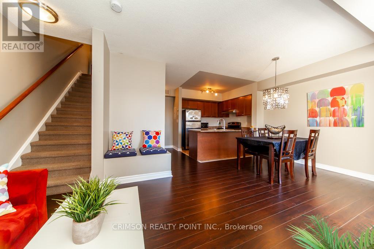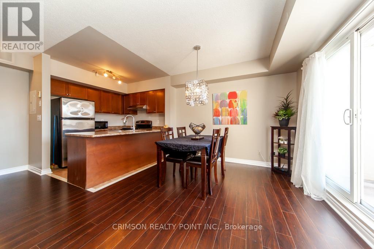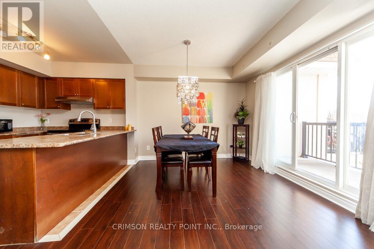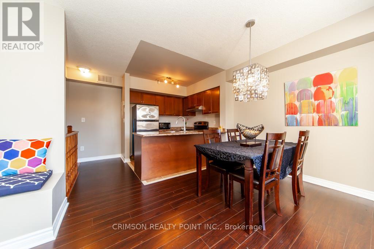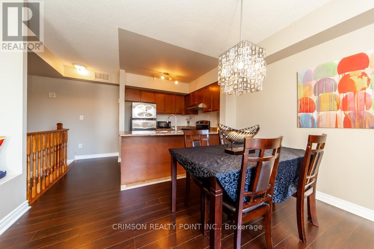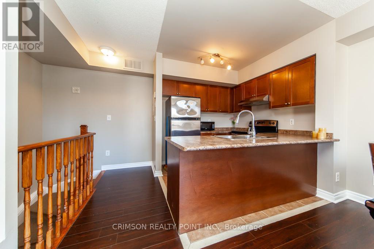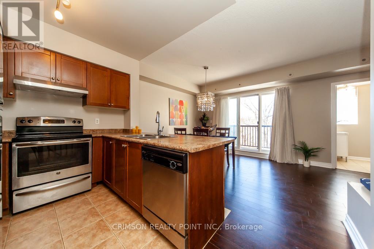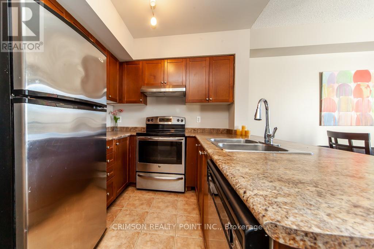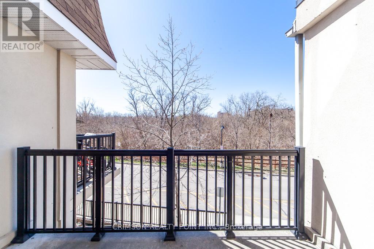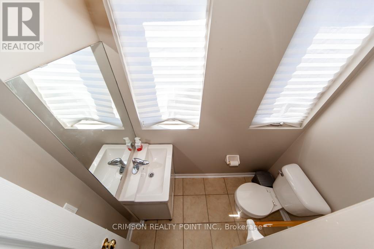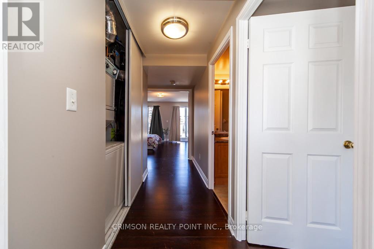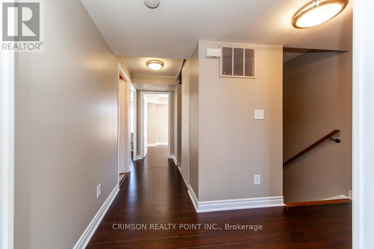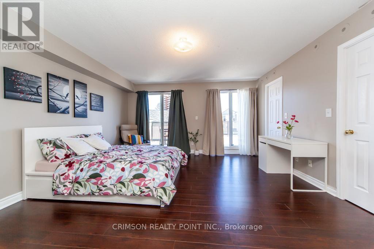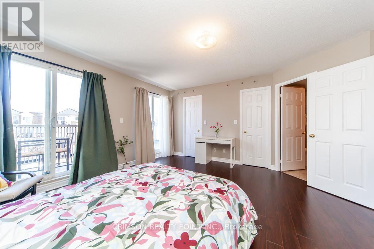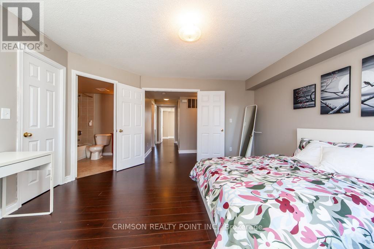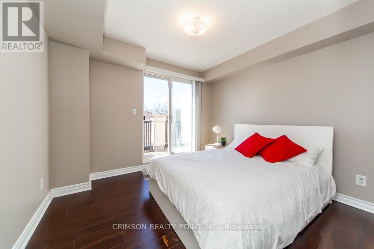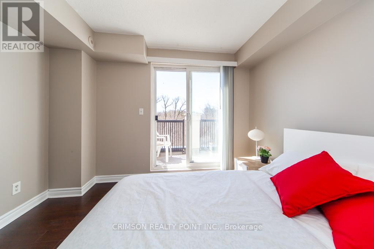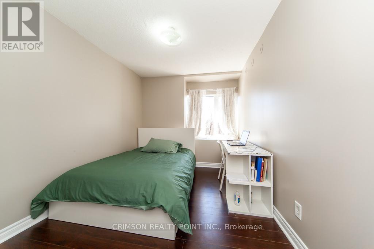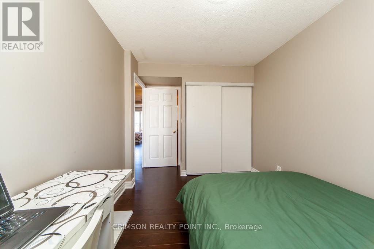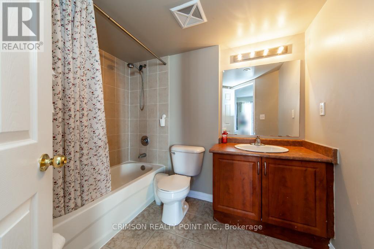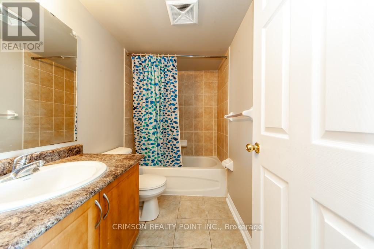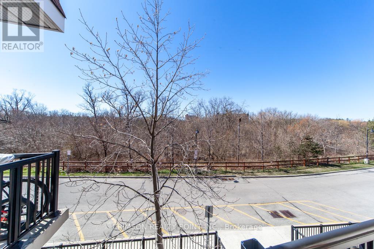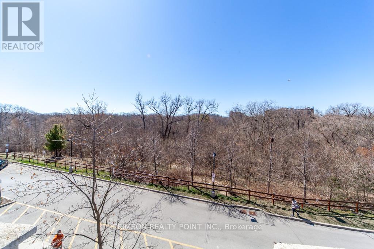#2017 -3035 Finch Ave W Toronto, Ontario M9M 0A3
MLS# W8209196 - Buy this house, and I'll buy Yours*
$770,000Maintenance,
$486.07 Monthly
Maintenance,
$486.07 MonthlyFantastic opportunity for family living or as an investment. Beautiful 3 bedroom, 3 washroom, stacked town in Harmony Village, conveniently Located Close To Highway, Public Transit, shopping, parks and Schools. Steps to the Finch Lrt under construction and scenic Humber River recreational Trail. Gord & Irene Risk Community Centre with outdoor pool close by. Excellent Opportunity For First Time Homebuyer. Spacious 1244 sq. feet unit with parking and locker. Primary bedroom with ensuite bath and walk-in closet. Upper floor laundry. Beautiful ravine view from the balconies. Enjoy a summer barbeque on the closet. (id:51158)
Property Details
| MLS® Number | W8209196 |
| Property Type | Single Family |
| Community Name | Humbermede |
| Amenities Near By | Public Transit |
| Features | Ravine |
| Parking Space Total | 1 |
About #2017 -3035 Finch Ave W, Toronto, Ontario
This For sale Property is located at #2017 -3035 Finch Ave W Single Family Row / Townhouse set in the community of Humbermede, in the City of Toronto. Nearby amenities include - Public Transit Single Family has a total of 3 bedroom(s), and a total of 3 bath(s) . #2017 -3035 Finch Ave W has Forced air heating and Central air conditioning. This house features a Fireplace.
The Second level includes the Primary Bedroom, Bedroom 2, Bedroom 3, The Main level includes the Living Room, Dining Room, Kitchen, .
This Toronto Row / Townhouse's exterior is finished with Stucco, Vinyl siding
The Current price for the property located at #2017 -3035 Finch Ave W, Toronto is $770,000
Maintenance,
$486.07 MonthlyBuilding
| Bathroom Total | 3 |
| Bedrooms Above Ground | 3 |
| Bedrooms Total | 3 |
| Amenities | Storage - Locker |
| Cooling Type | Central Air Conditioning |
| Exterior Finish | Stucco, Vinyl Siding |
| Heating Fuel | Natural Gas |
| Heating Type | Forced Air |
| Type | Row / Townhouse |
Land
| Acreage | No |
| Land Amenities | Public Transit |
Rooms
| Level | Type | Length | Width | Dimensions |
|---|---|---|---|---|
| Second Level | Primary Bedroom | 4.5 m | 4.4 m | 4.5 m x 4.4 m |
| Second Level | Bedroom 2 | 3.3 m | 3 m | 3.3 m x 3 m |
| Second Level | Bedroom 3 | 3.8 m | 2.7 m | 3.8 m x 2.7 m |
| Main Level | Living Room | 6.1 m | 3.4 m | 6.1 m x 3.4 m |
| Main Level | Dining Room | 6.1 m | 3.4 m | 6.1 m x 3.4 m |
| Main Level | Kitchen | 2.5 m | 2.6 m | 2.5 m x 2.6 m |
https://www.realtor.ca/real-estate/26715763/2017-3035-finch-ave-w-toronto-humbermede
Interested?
Get More info About:#2017 -3035 Finch Ave W Toronto, Mls# W8209196
