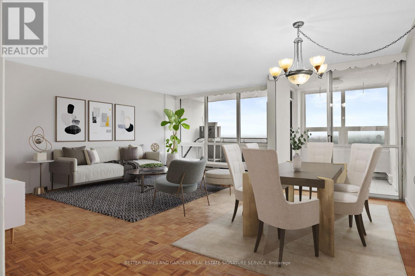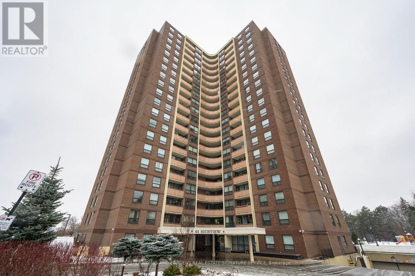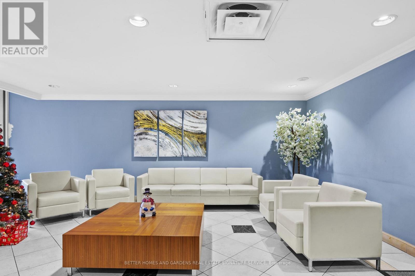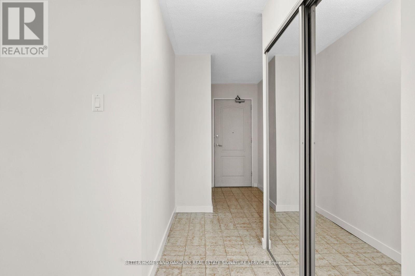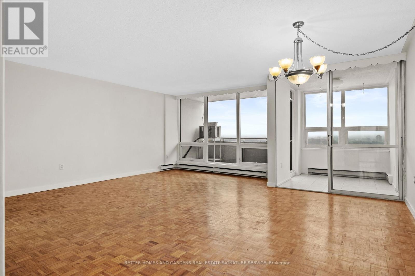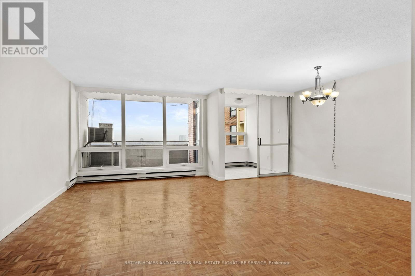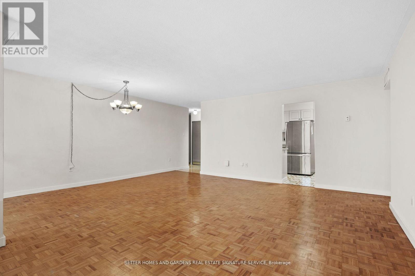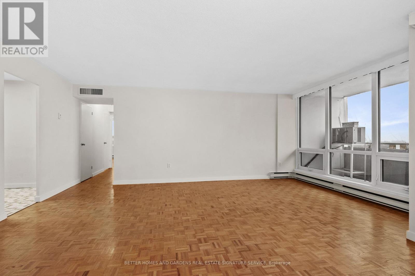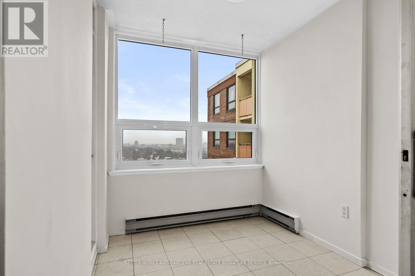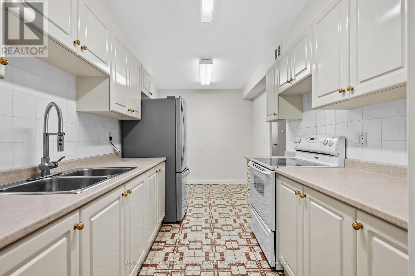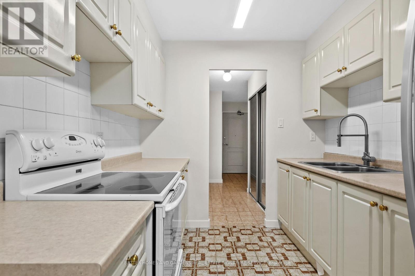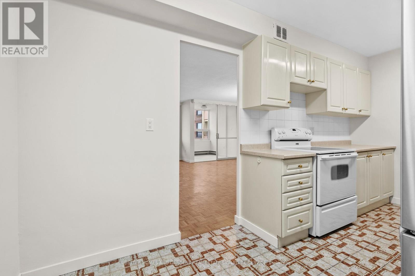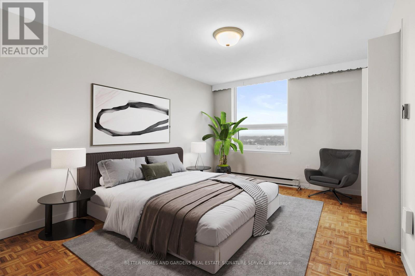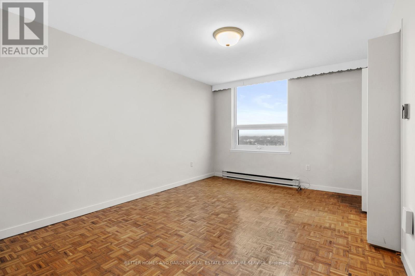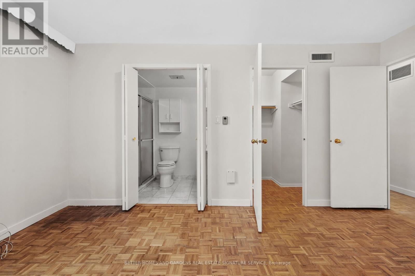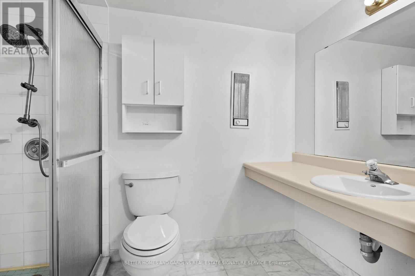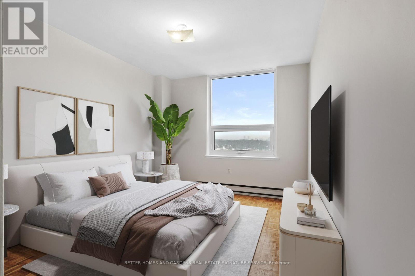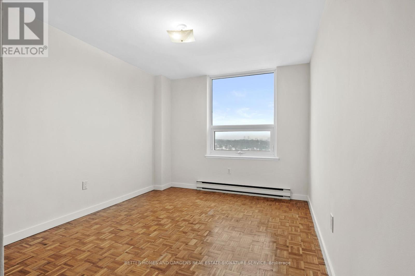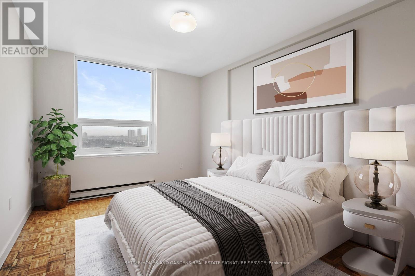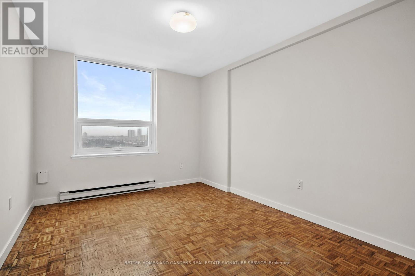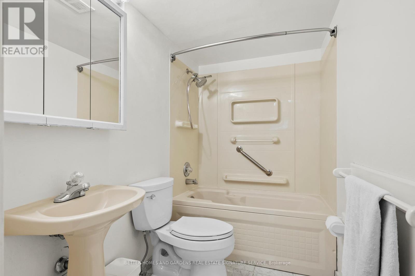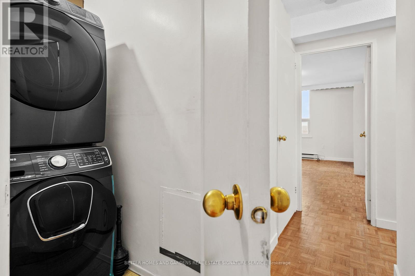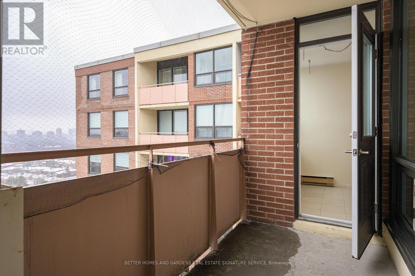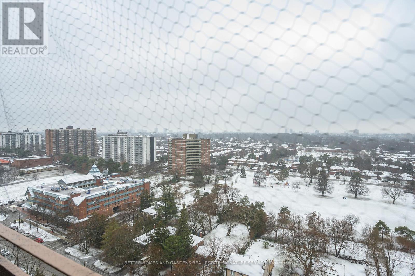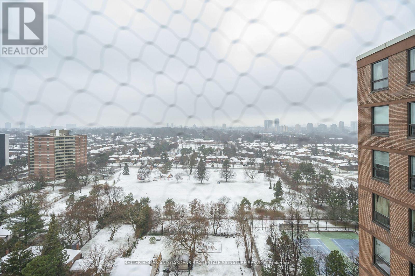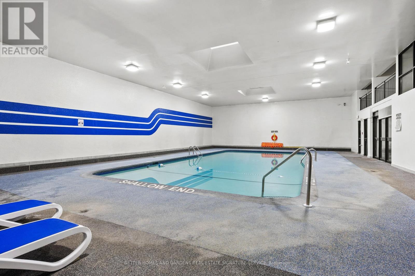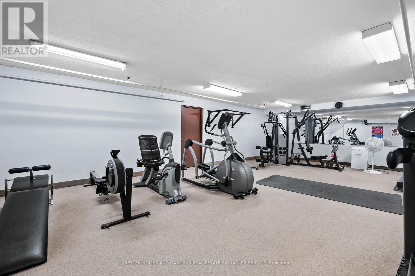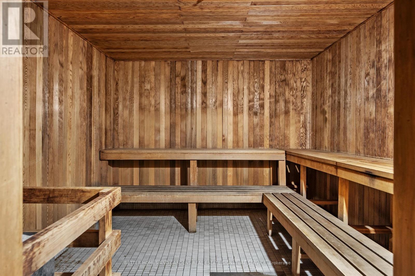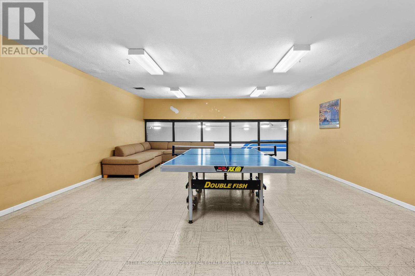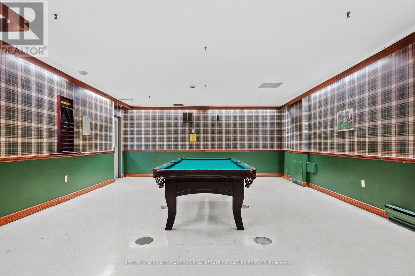#2012 -61 Richview Rd Toronto, Ontario M9A 4M8
MLS# W8235434 - Buy this house, and I'll buy Yours*
$674,000Maintenance,
$1,067.64 Monthly
Maintenance,
$1,067.64 MonthlyWelcome to the Top of the Humber condos! Step into this spacious 1430 square foot unit featuring three bedrooms plus a sunroom, accompanied by two full bathrooms and ample storage space. Natural light floods through large windows in every bedroom, each equipped with sizable closets, while the primary bedroom boasts an ensuite bathroom and a generous walk-in closet. Recently refreshed with a new coat of paint and upgraded windows and sliding doors, this unit exudes modern charm. Step out onto the oversized balcony and soak in breathtaking sunsets, overlooking the serene surroundings of a quiet dead-end street and the lush greenery of adjacent parkland. Enjoy the convenience of residing in a highly desired, well-managed building offering a plethora of amenities, including 3.6 acres of fenced property and a workshop. With condo fees covering all essentials, you can relish in worry-free living. Located just steps away from schools, shopping centers, parks, and major highways 427 and 401, as well as the future LRT station on Eglinton, this property offers unparalleled accessibility without compromising on tranquility and comfort. Stop searching, start living. Let's make this unit your new home! (id:51158)
Property Details
| MLS® Number | W8235434 |
| Property Type | Single Family |
| Community Name | Humber Heights |
| Amenities Near By | Park, Public Transit, Schools |
| Features | Balcony |
| Parking Space Total | 1 |
| Pool Type | Indoor Pool |
| Structure | Tennis Court |
About #2012 -61 Richview Rd, Toronto, Ontario
This For sale Property is located at #2012 -61 Richview Rd Single Family Apartment set in the community of Humber Heights, in the City of Toronto. Nearby amenities include - Park, Public Transit, Schools Single Family has a total of 3 bedroom(s), and a total of 2 bath(s) . #2012 -61 Richview Rd has Baseboard heaters heating and Central air conditioning. This house features a Fireplace.
The Main level includes the Living Room, Dining Room, Kitchen, Solarium, Primary Bedroom, Bedroom 2, Bedroom 3, Utility Room, .
This Toronto Apartment's exterior is finished with Concrete. You'll enjoy this property in the summer with the Indoor pool. Also included on the property is a Visitor Parking
The Current price for the property located at #2012 -61 Richview Rd, Toronto is $674,000
Maintenance,
$1,067.64 MonthlyBuilding
| Bathroom Total | 2 |
| Bedrooms Above Ground | 3 |
| Bedrooms Total | 3 |
| Amenities | Storage - Locker, Party Room, Visitor Parking, Exercise Centre, Recreation Centre |
| Cooling Type | Central Air Conditioning |
| Exterior Finish | Concrete |
| Heating Fuel | Electric |
| Heating Type | Baseboard Heaters |
| Type | Apartment |
Parking
| Visitor Parking |
Land
| Acreage | No |
| Land Amenities | Park, Public Transit, Schools |
| Surface Water | River/stream |
Rooms
| Level | Type | Length | Width | Dimensions |
|---|---|---|---|---|
| Main Level | Living Room | 5.79 m | 3.49 m | 5.79 m x 3.49 m |
| Main Level | Dining Room | 4.81 m | 2.33 m | 4.81 m x 2.33 m |
| Main Level | Kitchen | 4.53 m | 2.43 m | 4.53 m x 2.43 m |
| Main Level | Solarium | 2.32 m | 2.13 m | 2.32 m x 2.13 m |
| Main Level | Primary Bedroom | 4.52 m | 3.36 m | 4.52 m x 3.36 m |
| Main Level | Bedroom 2 | 4.88 m | 3.02 m | 4.88 m x 3.02 m |
| Main Level | Bedroom 3 | 4.01 m | 3.03 m | 4.01 m x 3.03 m |
| Main Level | Utility Room | 2.06 m | 1.23 m | 2.06 m x 1.23 m |
https://www.realtor.ca/real-estate/26753321/2012-61-richview-rd-toronto-humber-heights
Interested?
Get More info About:#2012 -61 Richview Rd Toronto, Mls# W8235434
