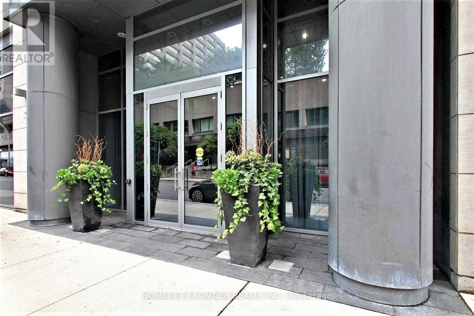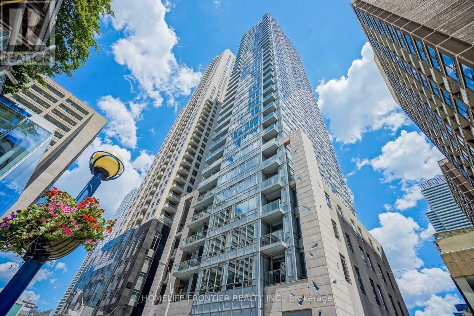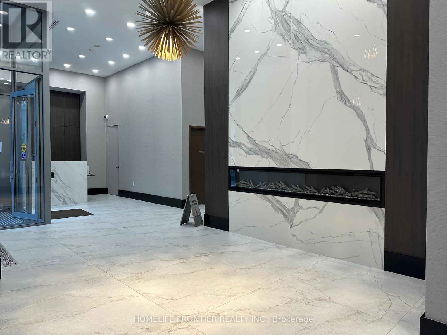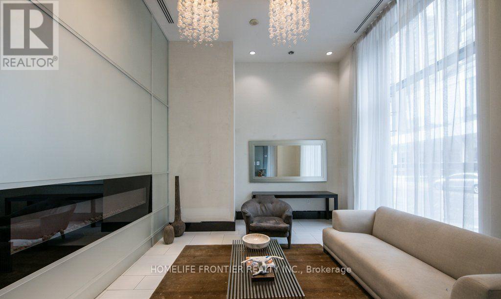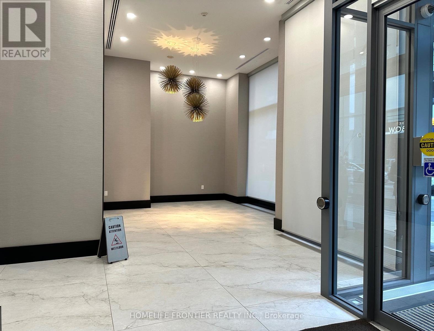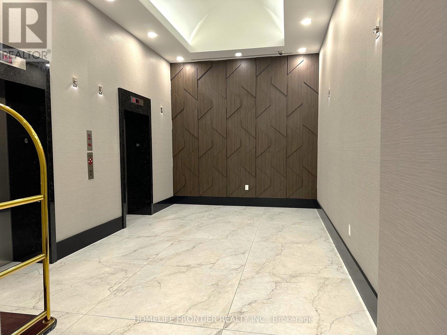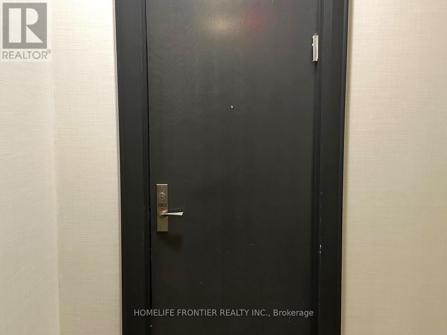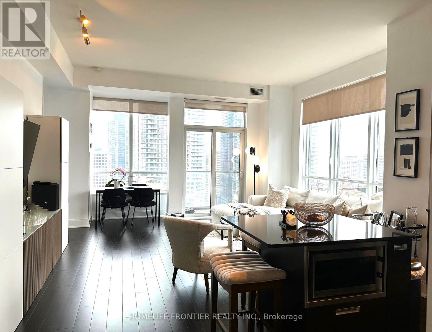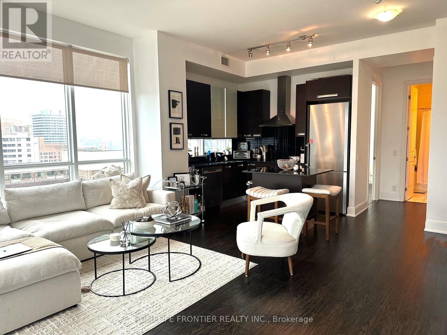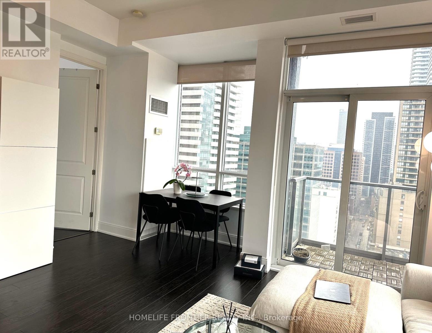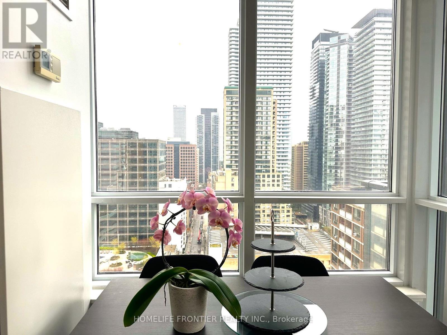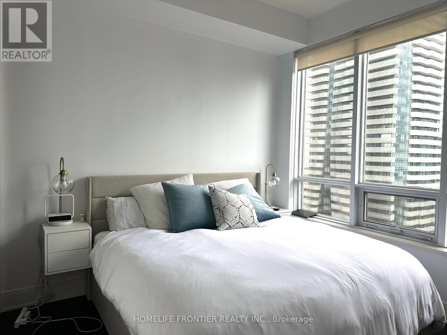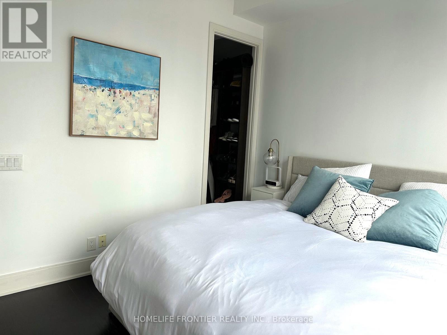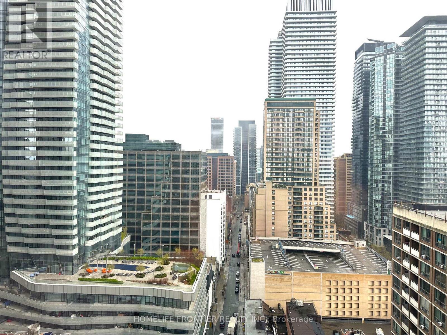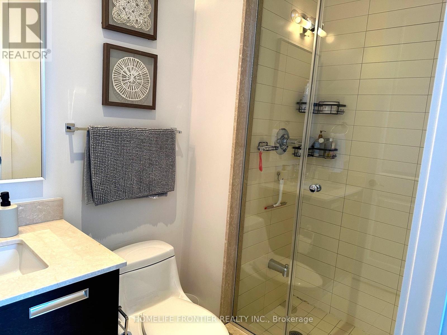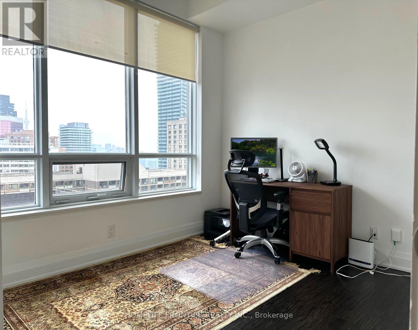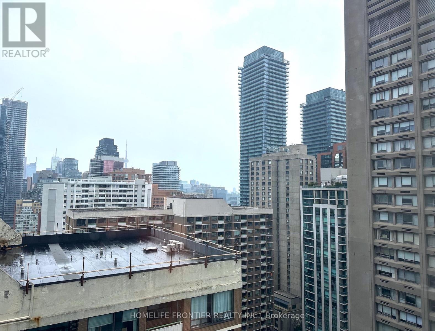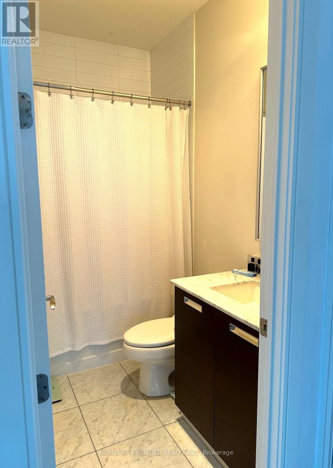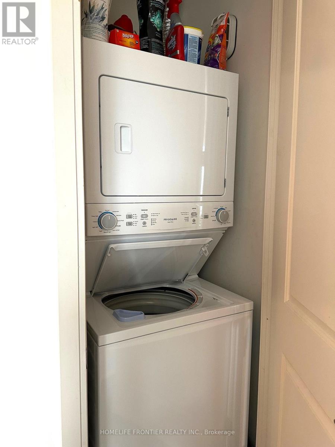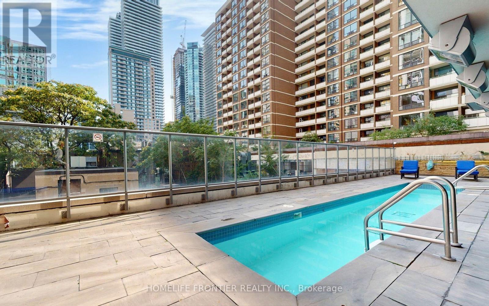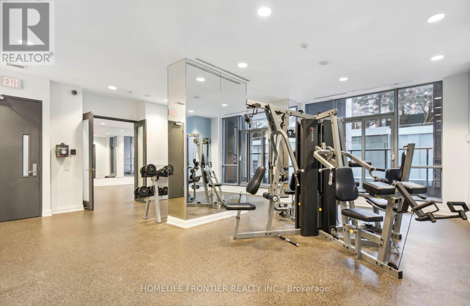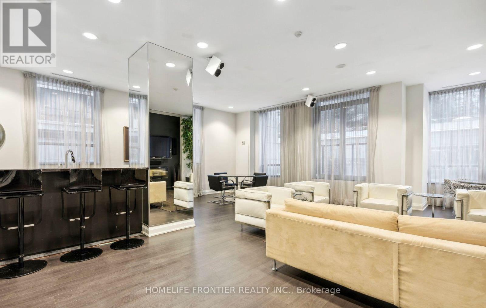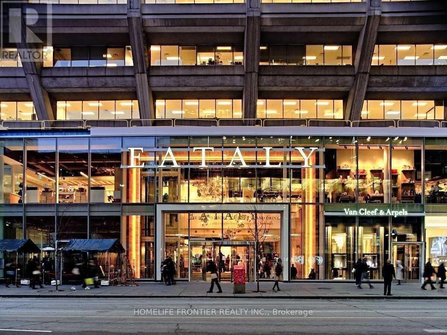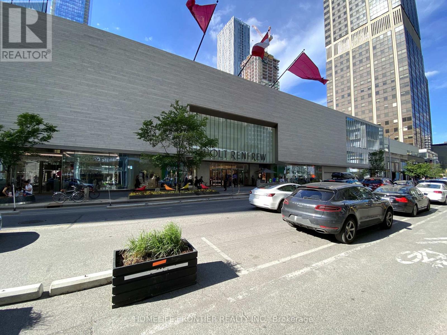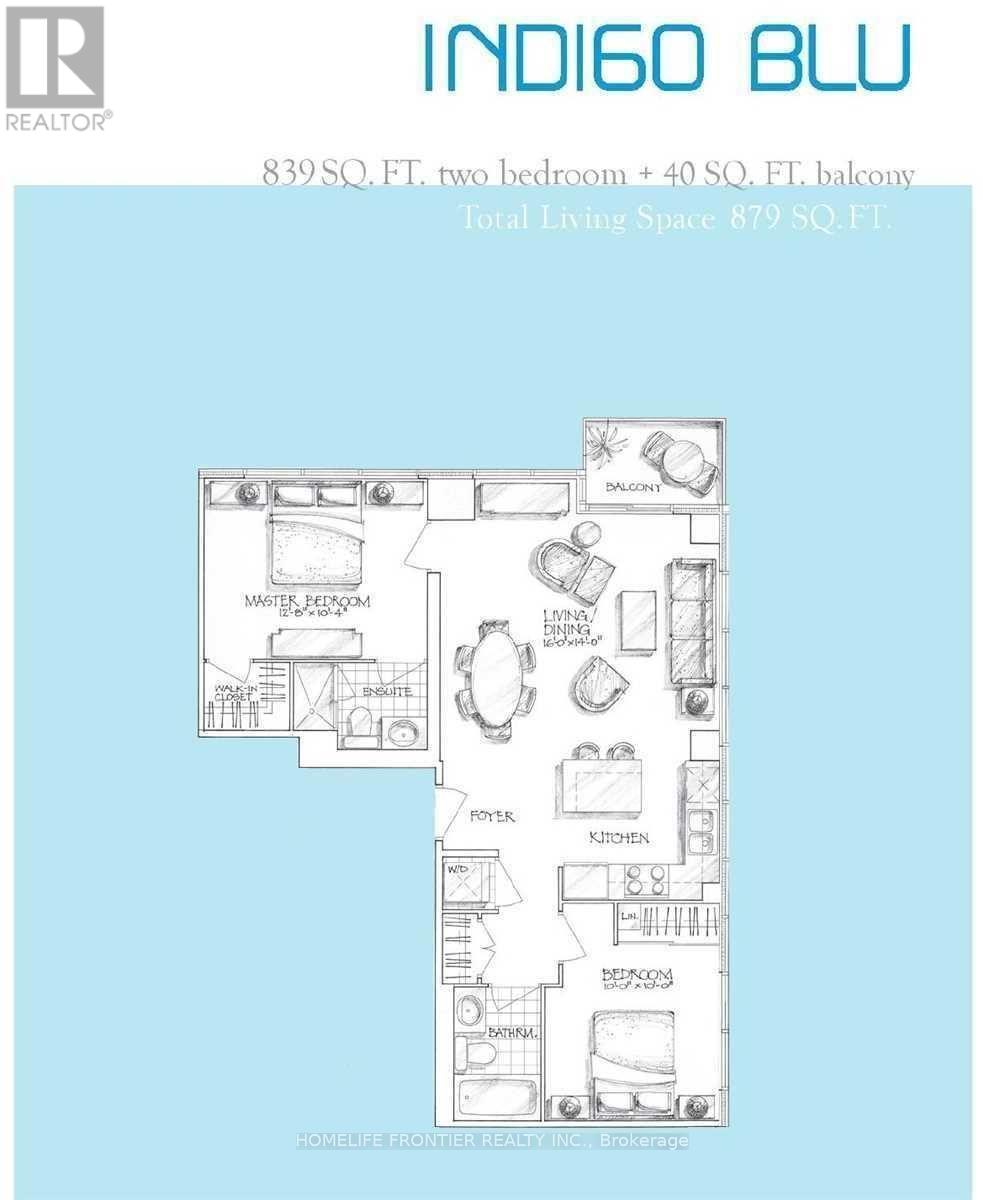#2002 -21 Balmuto St Toronto, Ontario M4Y 1W4
MLS# C8281674 - Buy this house, and I'll buy Yours*
$999,000Maintenance,
$1,069.86 Monthly
Maintenance,
$1,069.86 MonthlyWelcome To 21 Balmuto! Just Steps Away From Yonge/Bloor TTC Station, Located Right In The Heart Of Yorkville. This Beautiful Spacious Corner 2-bedroom unit features soaring 10-foot smooth ceilings, A split-plan layout With South East Facing That Offers Plenty Of Natural Lights And Captivating Views, A Modern Open Concept Kitchen With Granite Counter Tops And An Island/Breakfast Bar, Laminate Floorings Throughout, Open Balcony, Includes 1 Parking Spot And 1 Locker. Walk To World Class Shopping, Dining, Theatres, U Of T, Yonge/Bloor Subway, Eataly, Manual Life Centre, ROM, Banks And Much More! **** EXTRAS **** Stainless Steel Fridge, Cooktop, B/I Oven, Range Hood, Dishwasher & Microwave, Stacked Washer & Dryer, Existing Elf And Window Coverings. (id:51158)
Property Details
| MLS® Number | C8281674 |
| Property Type | Single Family |
| Community Name | Bay Street Corridor |
| Features | Balcony |
| Parking Space Total | 1 |
About #2002 -21 Balmuto St, Toronto, Ontario
This For sale Property is located at #2002 -21 Balmuto St Single Family Apartment set in the community of Bay Street Corridor, in the City of Toronto Single Family has a total of 2 bedroom(s), and a total of 2 bath(s) . #2002 -21 Balmuto St has Heat Pump heating and Central air conditioning. This house features a Fireplace.
The Flat includes the Living Room, Dining Room, Kitchen, Primary Bedroom, Bedroom 2, .
This Toronto Apartment's exterior is finished with Concrete
The Current price for the property located at #2002 -21 Balmuto St, Toronto is $999,000
Maintenance,
$1,069.86 MonthlyBuilding
| Bathroom Total | 2 |
| Bedrooms Above Ground | 2 |
| Bedrooms Total | 2 |
| Amenities | Storage - Locker |
| Cooling Type | Central Air Conditioning |
| Exterior Finish | Concrete |
| Heating Fuel | Natural Gas |
| Heating Type | Heat Pump |
| Type | Apartment |
Land
| Acreage | No |
Rooms
| Level | Type | Length | Width | Dimensions |
|---|---|---|---|---|
| Flat | Living Room | 4.88 m | 4.3 m | 4.88 m x 4.3 m |
| Flat | Dining Room | 4.88 m | 4.3 m | 4.88 m x 4.3 m |
| Flat | Kitchen | 4.88 m | 4.3 m | 4.88 m x 4.3 m |
| Flat | Primary Bedroom | 3.9 m | 3.2 m | 3.9 m x 3.2 m |
| Flat | Bedroom 2 | 3.05 m | 3.05 m | 3.05 m x 3.05 m |
https://www.realtor.ca/real-estate/26817236/2002-21-balmuto-st-toronto-bay-street-corridor
Interested?
Get More info About:#2002 -21 Balmuto St Toronto, Mls# C8281674
