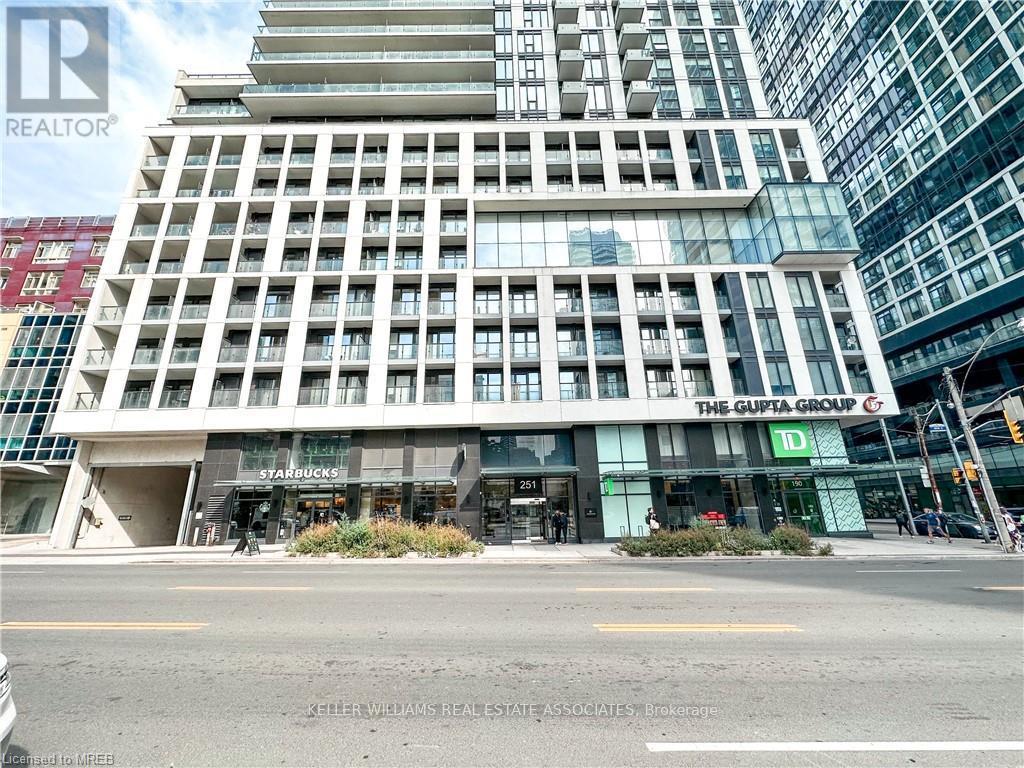#2001 -251 Jarvis St Toronto, Ontario M5B 0C3
MLS# C8134524 - Buy this house, and I'll buy Yours*
$749,900Maintenance,
$826.24 Monthly
Maintenance,
$826.24 MonthlyExciting Opportunity to Own an Incredible Rare Unit In A Bustling Corner of Toronto! This Unit Features 11-foot Ceilings Due To Its Location on The Amenity Floor, Enjoy The Gym, MediaRoom and Stunning Rooftop Terrace With Outdoor Pool Just Outside Your Door On The Same Floor! Come Right Into YourSuite After A Swim or Workout And Avoid Elevator Traffic. Also Enjoy Ample Storage With Large Closets, Including A Walk-In And Not 1 but 2 Storage Lockers! Well Situated Unit Allows for a Light Filled South Exposure with East and West Views! Offers Anytime, Don't Wait! **** EXTRAS **** All Appliances, Light Fixtures and Window Coverings Included, One Parking Space and TWO Lockers Also Included! (id:51158)
Property Details
| MLS® Number | C8134524 |
| Property Type | Single Family |
| Community Name | Church-Yonge Corridor |
| Amenities Near By | Hospital, Park, Public Transit |
| Features | Balcony |
| Parking Space Total | 1 |
| Pool Type | Outdoor Pool |
About #2001 -251 Jarvis St, Toronto, Ontario
This For sale Property is located at #2001 -251 Jarvis St Single Family Apartment set in the community of Church-Yonge Corridor, in the City of Toronto. Nearby amenities include - Hospital, Park, Public Transit Single Family has a total of 3 bedroom(s), and a total of 2 bath(s) . #2001 -251 Jarvis St heating and Central air conditioning. This house features a Fireplace.
The Main level includes the Kitchen, Dining Room, Living Room, Primary Bedroom, Bathroom, Bedroom 2, Bathroom, Den, Foyer, .
This Toronto Apartment's exterior is finished with Concrete. You'll enjoy this property in the summer with the Outdoor pool
The Current price for the property located at #2001 -251 Jarvis St, Toronto is $749,900
Maintenance,
$826.24 MonthlyBuilding
| Bathroom Total | 2 |
| Bedrooms Above Ground | 2 |
| Bedrooms Below Ground | 1 |
| Bedrooms Total | 3 |
| Amenities | Storage - Locker, Security/concierge, Party Room, Recreation Centre |
| Cooling Type | Central Air Conditioning |
| Exterior Finish | Concrete |
| Type | Apartment |
Land
| Acreage | No |
| Land Amenities | Hospital, Park, Public Transit |
Rooms
| Level | Type | Length | Width | Dimensions |
|---|---|---|---|---|
| Main Level | Kitchen | 6.34 m | 2.85 m | 6.34 m x 2.85 m |
| Main Level | Dining Room | 6.34 m | 2.85 m | 6.34 m x 2.85 m |
| Main Level | Living Room | 6.34 m | 2.85 m | 6.34 m x 2.85 m |
| Main Level | Primary Bedroom | 2.86 m | 3.29 m | 2.86 m x 3.29 m |
| Main Level | Bathroom | 1.5 m | 2.62 m | 1.5 m x 2.62 m |
| Main Level | Bedroom 2 | 2.63 m | 2.69 m | 2.63 m x 2.69 m |
| Main Level | Bathroom | 1.5 m | 2.6 m | 1.5 m x 2.6 m |
| Main Level | Den | 0.8 m | 8 m | 0.8 m x 8 m |
| Main Level | Foyer | 1.23 m | 1.8 m | 1.23 m x 1.8 m |
https://www.realtor.ca/real-estate/26610968/2001-251-jarvis-st-toronto-church-yonge-corridor
Interested?
Get More info About:#2001 -251 Jarvis St Toronto, Mls# C8134524


































