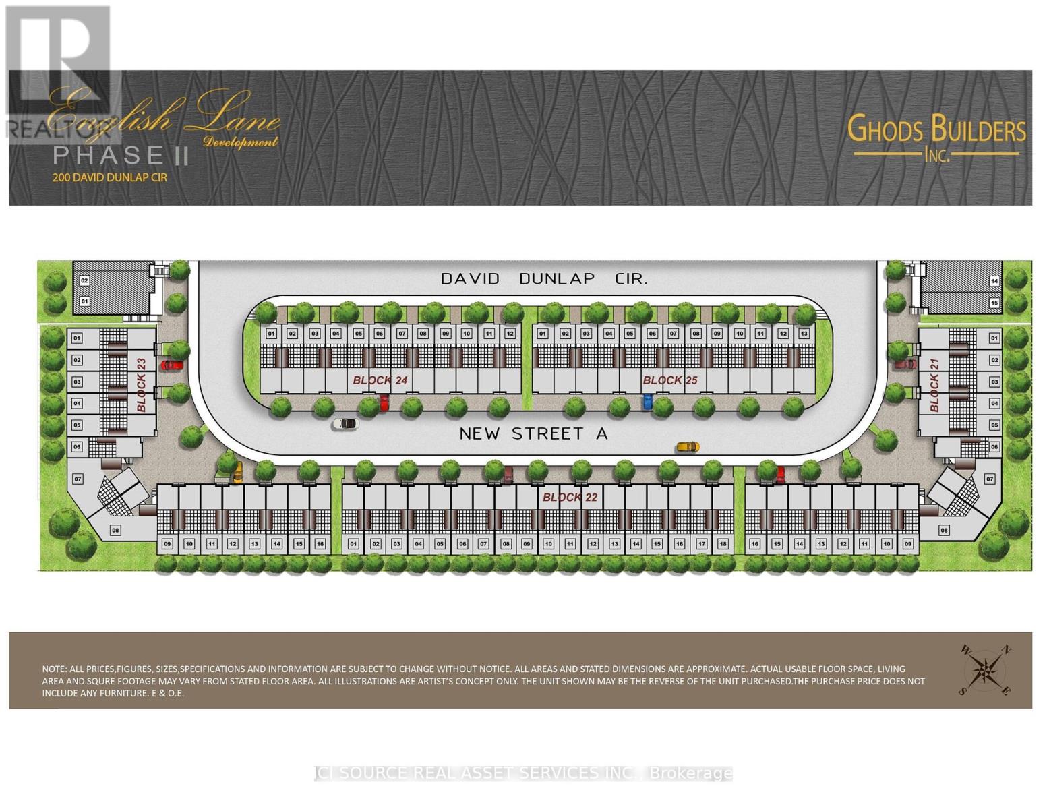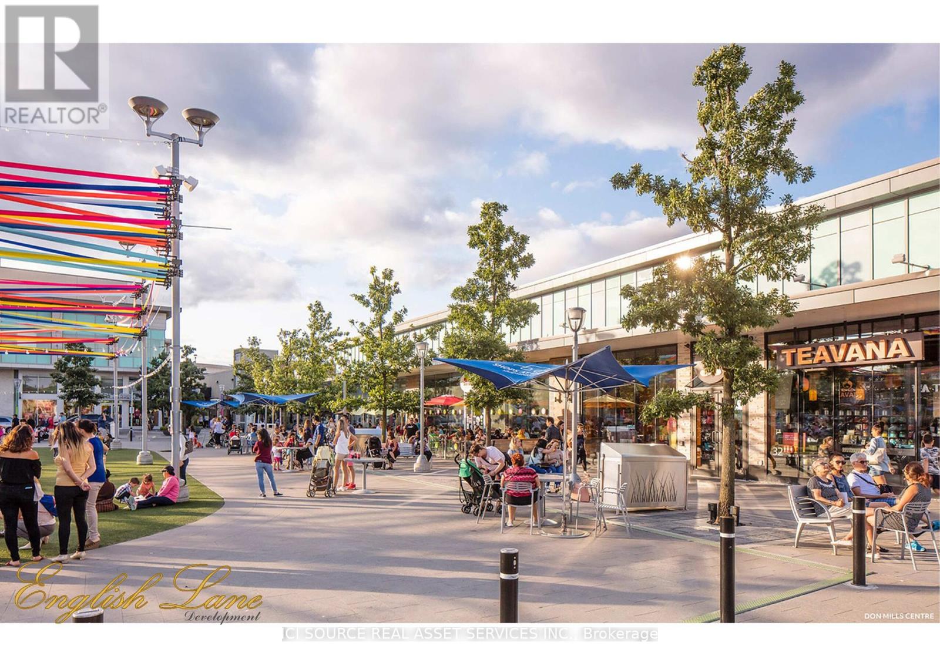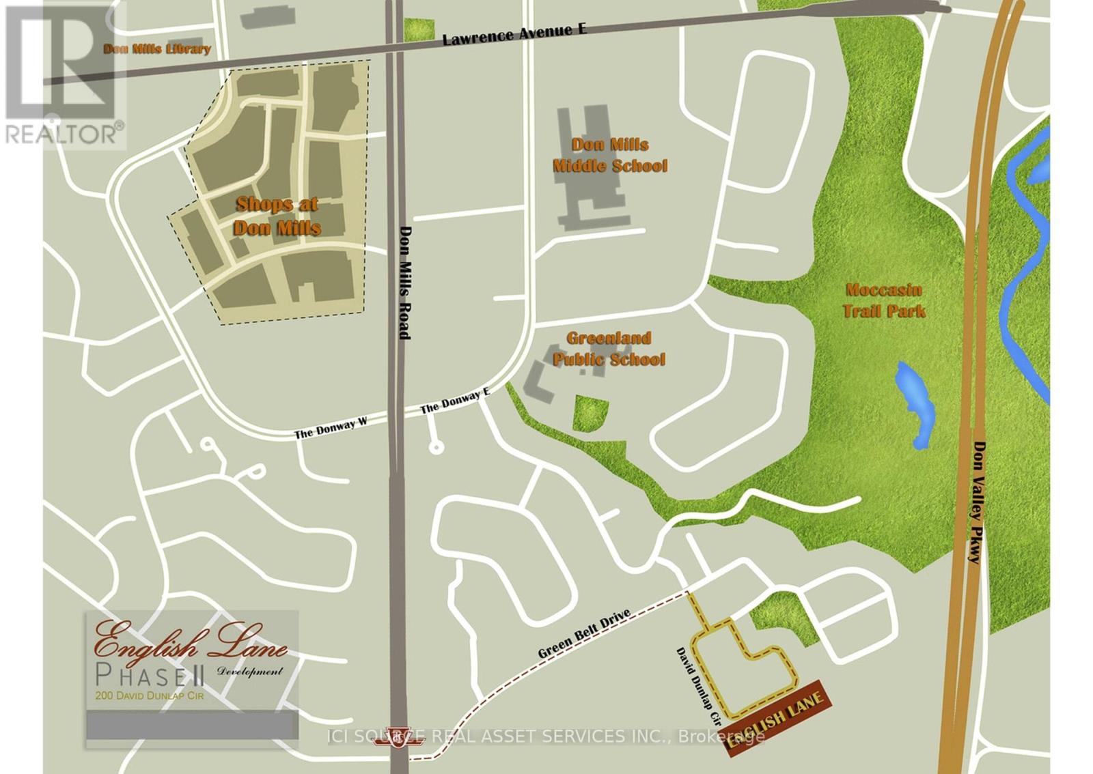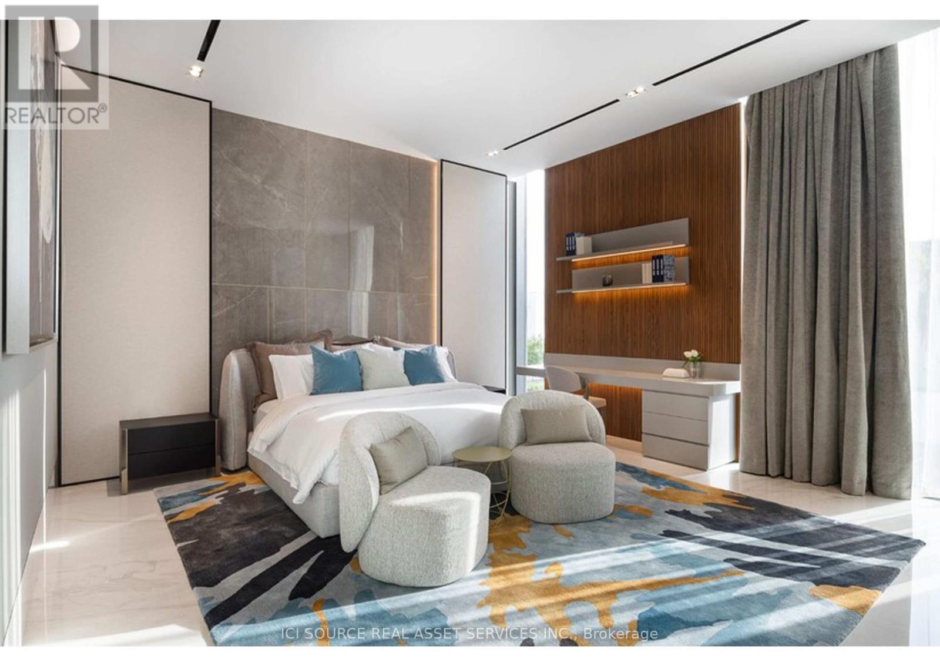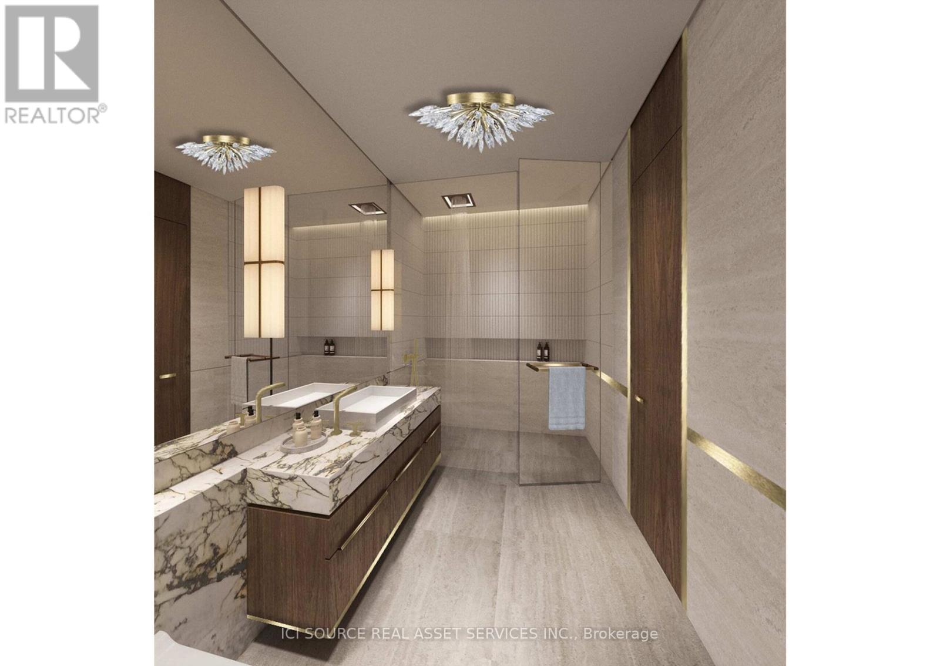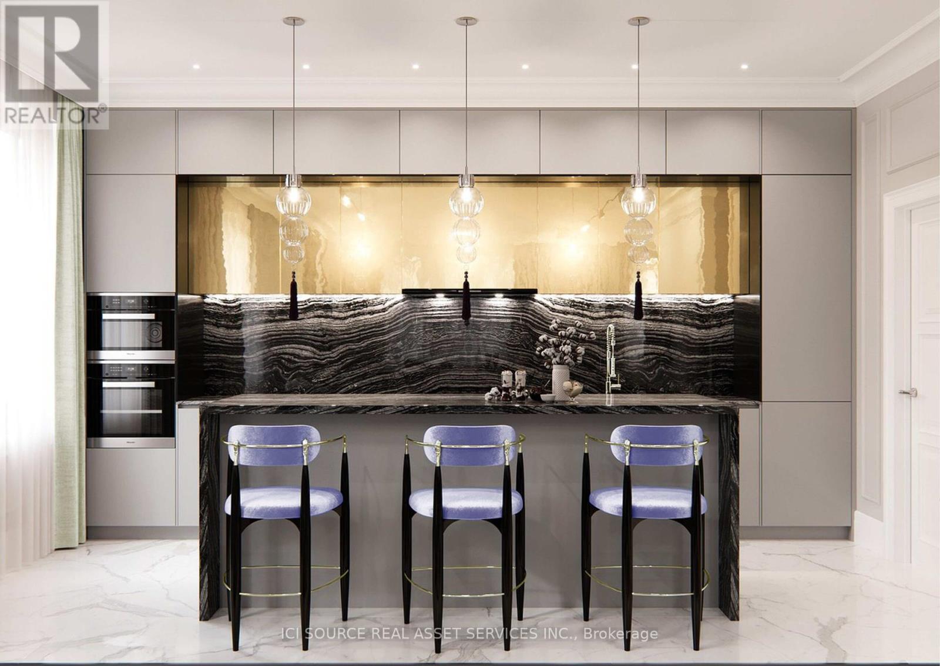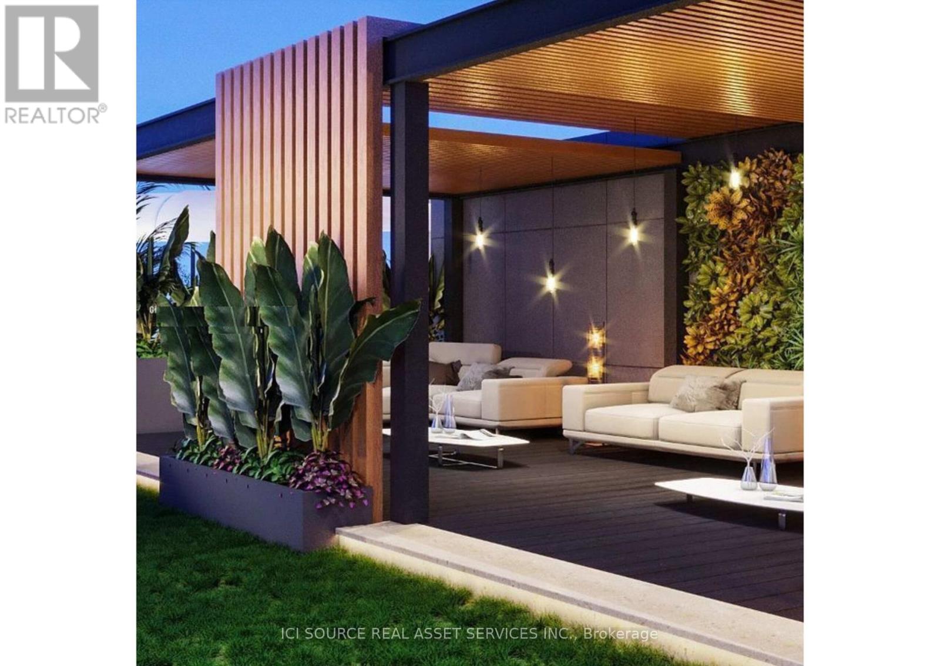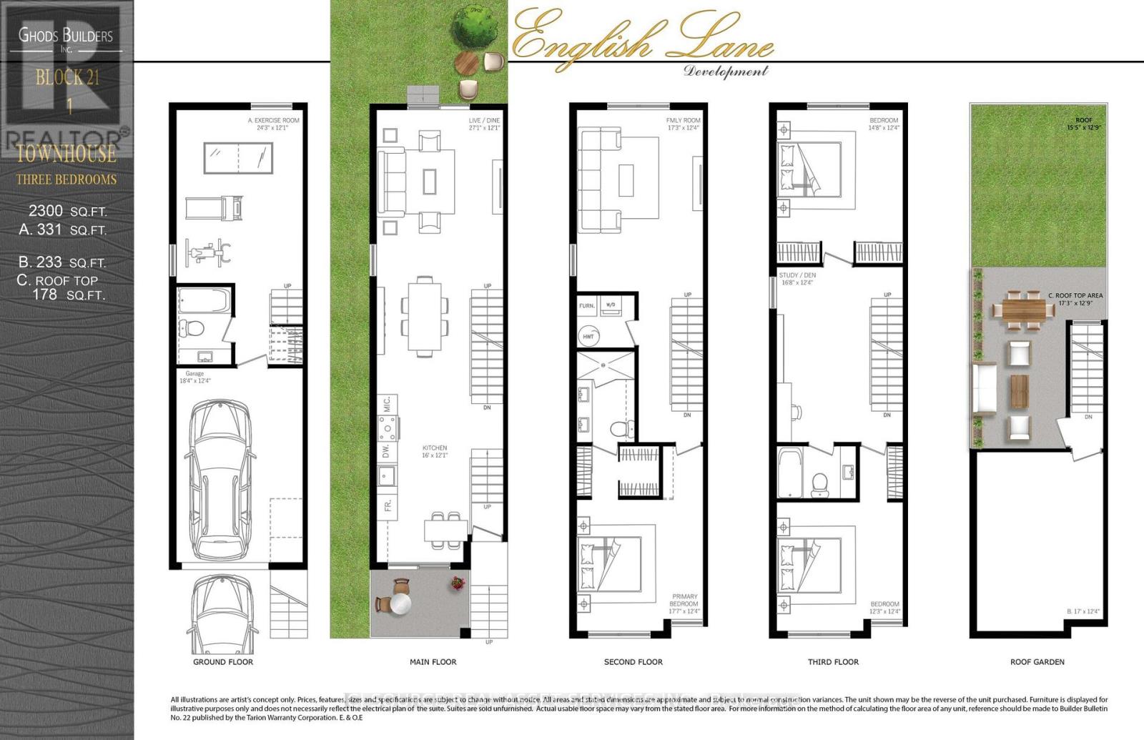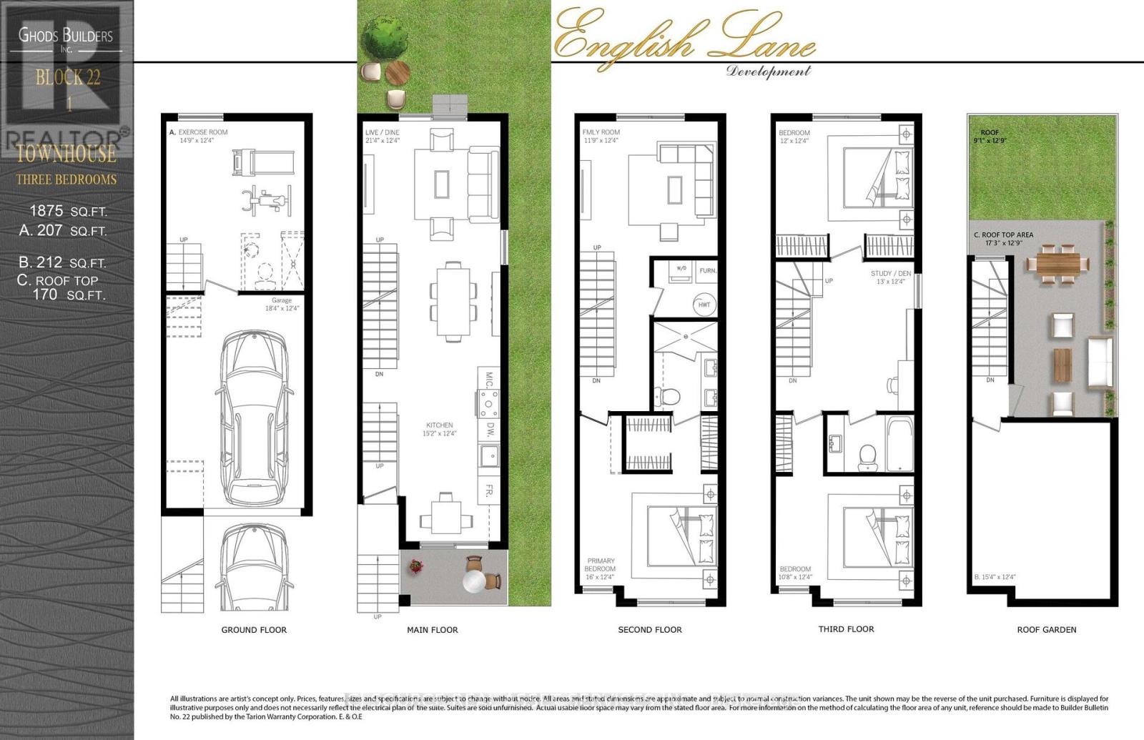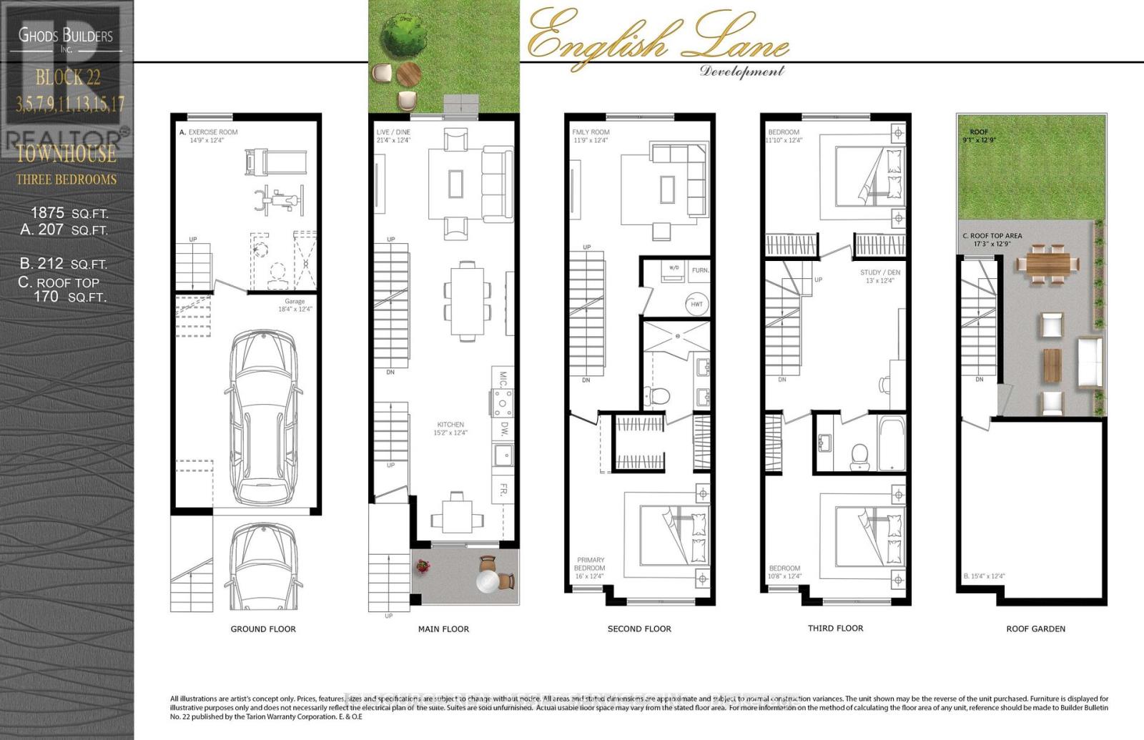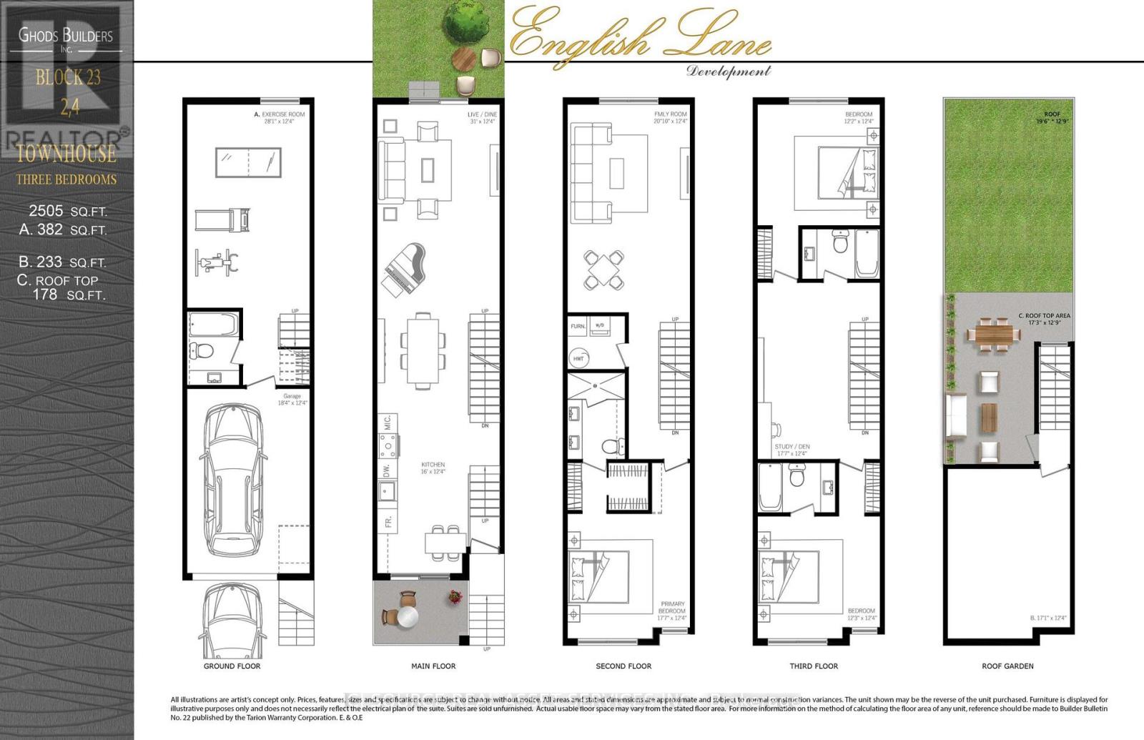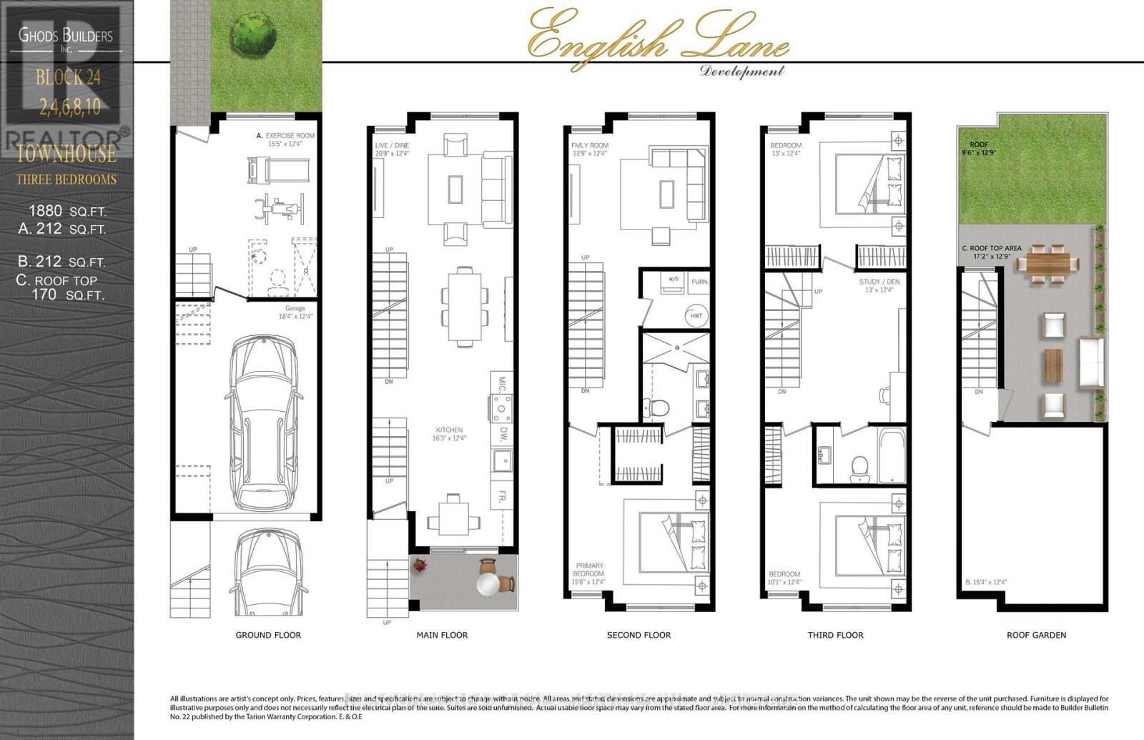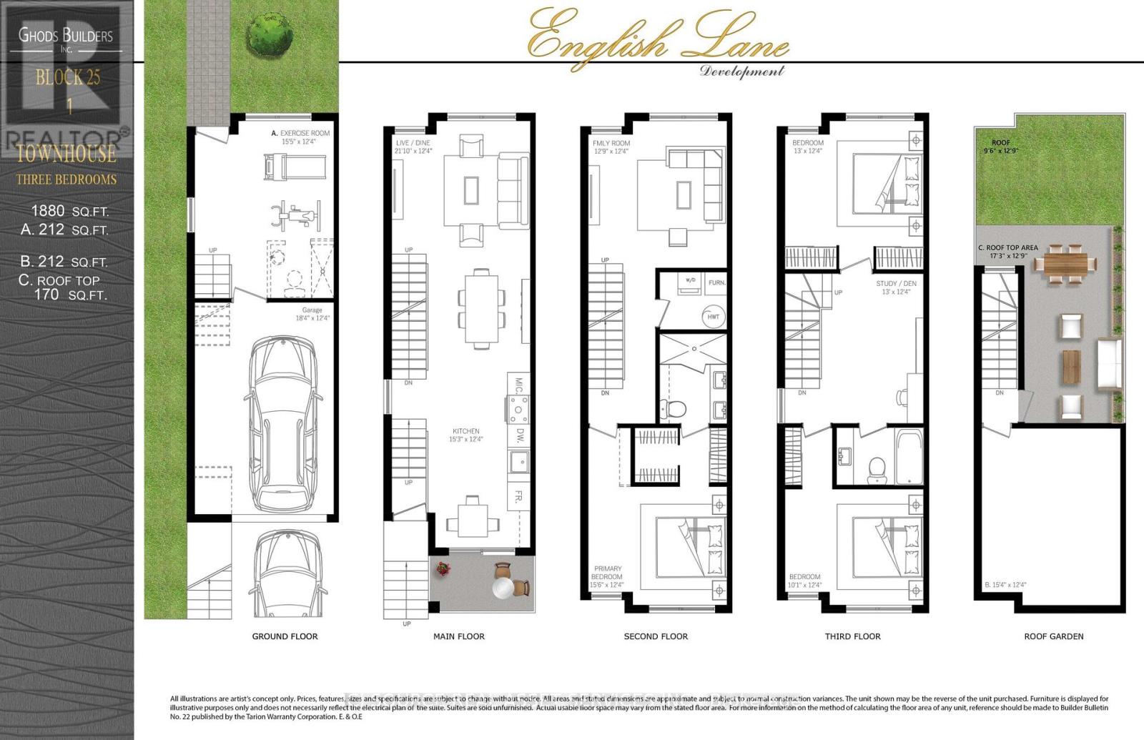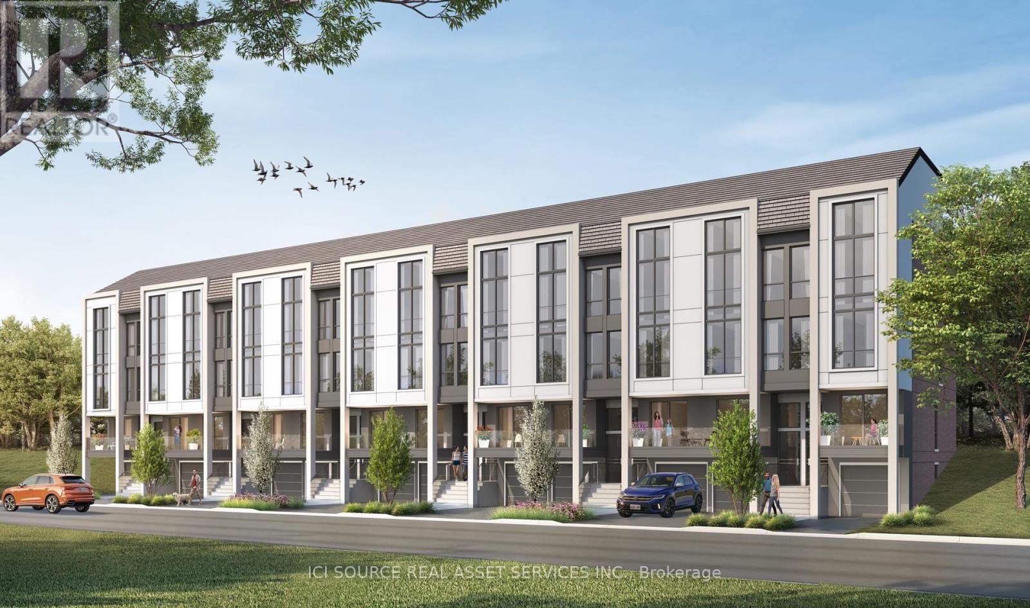200 David Dunlap Circ Toronto, Ontario M3C 4C1
MLS# C8142808 - Buy this house, and I'll buy Yours*
$1,599,999
PRE-CONSTRUCTION FREEHOLD TOWNHOUSE PRIME LOCATION Introducing an exquisite opportunity to own a brand-new luxurious 3-bedroom and 2 bathroom townhouse. Upscale fully FREEHOLD with $0 maintenance fee, Public road. The townhouse feature a modern large rooftop terrace, perfect for enjoying the outdoors. Steps from the area's best shopping, dining, parks, entertainment, and nightlife! Don't Miss This Amazing opportunity. Property taxes not yet assessed - assessed as vacant land. **** EXTRAS **** Architecturally designed, luxury finishes. *For Additional Property Details Click The Brochure Icon Below* (id:51158)
Property Details
| MLS® Number | C8142808 |
| Property Type | Single Family |
| Community Name | Banbury-Don Mills |
| Parking Space Total | 2 |
About 200 David Dunlap Circ, Toronto, Ontario
This For sale Property is located at 200 David Dunlap Circ is a Attached Single Family Row / Townhouse set in the community of Banbury-Don Mills, in the City of Toronto. This Attached Single Family has a total of 3 bedroom(s), and a total of 2 bath(s) . 200 David Dunlap Circ has Forced air heating and Central air conditioning. This house features a Fireplace.
The Second level includes the Family Room, Bedroom, The Third level includes the Bedroom 2, Bedroom 3, Study, The Lower level includes the Kitchen, Living Room, The Basement is Unfinished.
This Toronto Row / Townhouse's exterior is finished with Stucco. Also included on the property is a Attached Garage
The Current price for the property located at 200 David Dunlap Circ, Toronto is $1,599,999 and was listed on MLS on :2024-04-25 19:26:36
Building
| Bathroom Total | 2 |
| Bedrooms Above Ground | 3 |
| Bedrooms Total | 3 |
| Basement Development | Unfinished |
| Basement Type | N/a (unfinished) |
| Construction Style Attachment | Attached |
| Cooling Type | Central Air Conditioning |
| Exterior Finish | Stucco |
| Heating Type | Forced Air |
| Stories Total | 3 |
| Type | Row / Townhouse |
Parking
| Attached Garage |
Land
| Acreage | No |
| Size Irregular | 13 X 51 Ft |
| Size Total Text | 13 X 51 Ft |
Rooms
| Level | Type | Length | Width | Dimensions |
|---|---|---|---|---|
| Second Level | Family Room | 3.6 m | 3.8 m | 3.6 m x 3.8 m |
| Second Level | Bedroom | 4.9 m | 3.8 m | 4.9 m x 3.8 m |
| Third Level | Bedroom 2 | 3.6 m | 3.8 m | 3.6 m x 3.8 m |
| Third Level | Bedroom 3 | 3.6 m | 3.8 m | 3.6 m x 3.8 m |
| Third Level | Study | 3.9 m | 3.8 m | 3.9 m x 3.8 m |
| Lower Level | Kitchen | 4.6 m | 3.8 m | 4.6 m x 3.8 m |
| Lower Level | Living Room | 6.5 m | 3.8 m | 6.5 m x 3.8 m |
Utilities
| Sewer | Available |
| Electricity | Available |
https://www.realtor.ca/real-estate/26623558/200-david-dunlap-circ-toronto-banbury-don-mills
Interested?
Get More info About:200 David Dunlap Circ Toronto, Mls# C8142808
