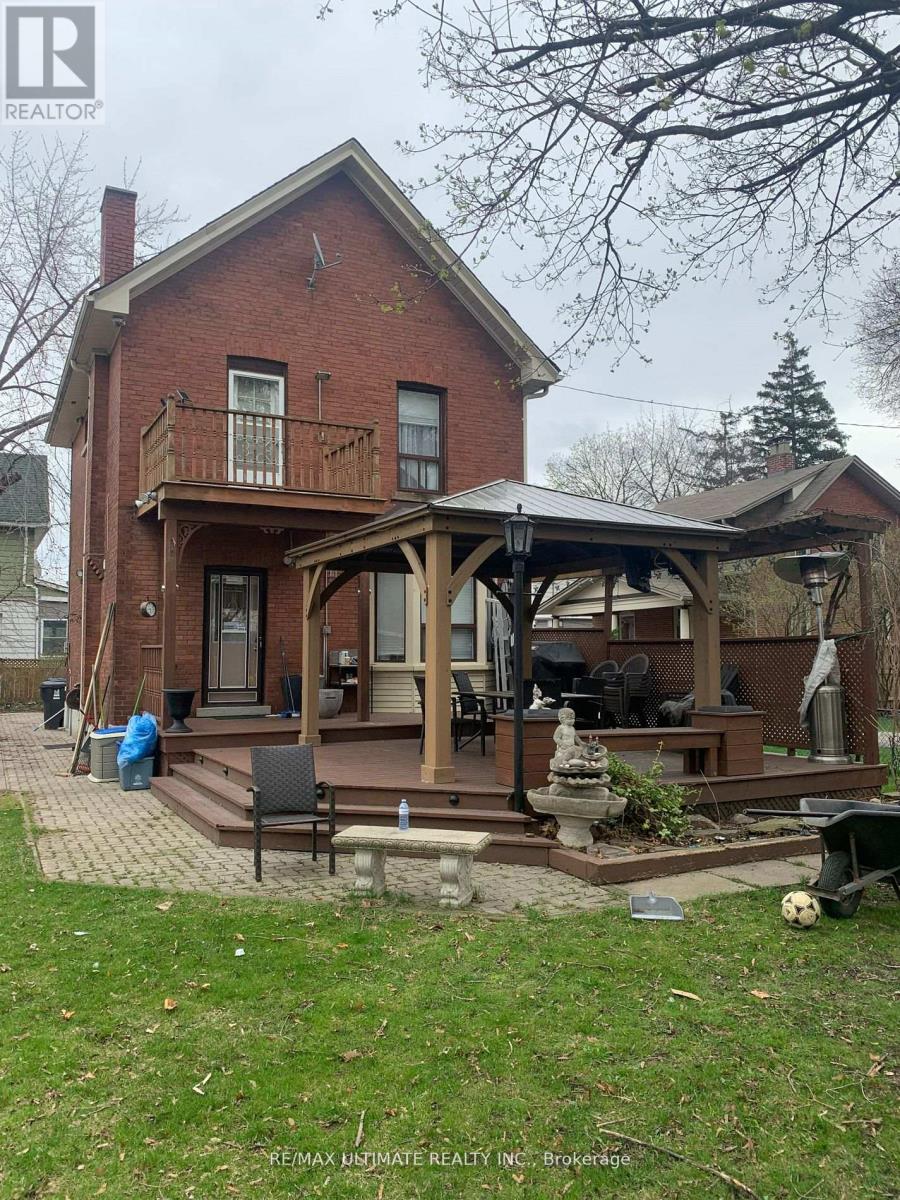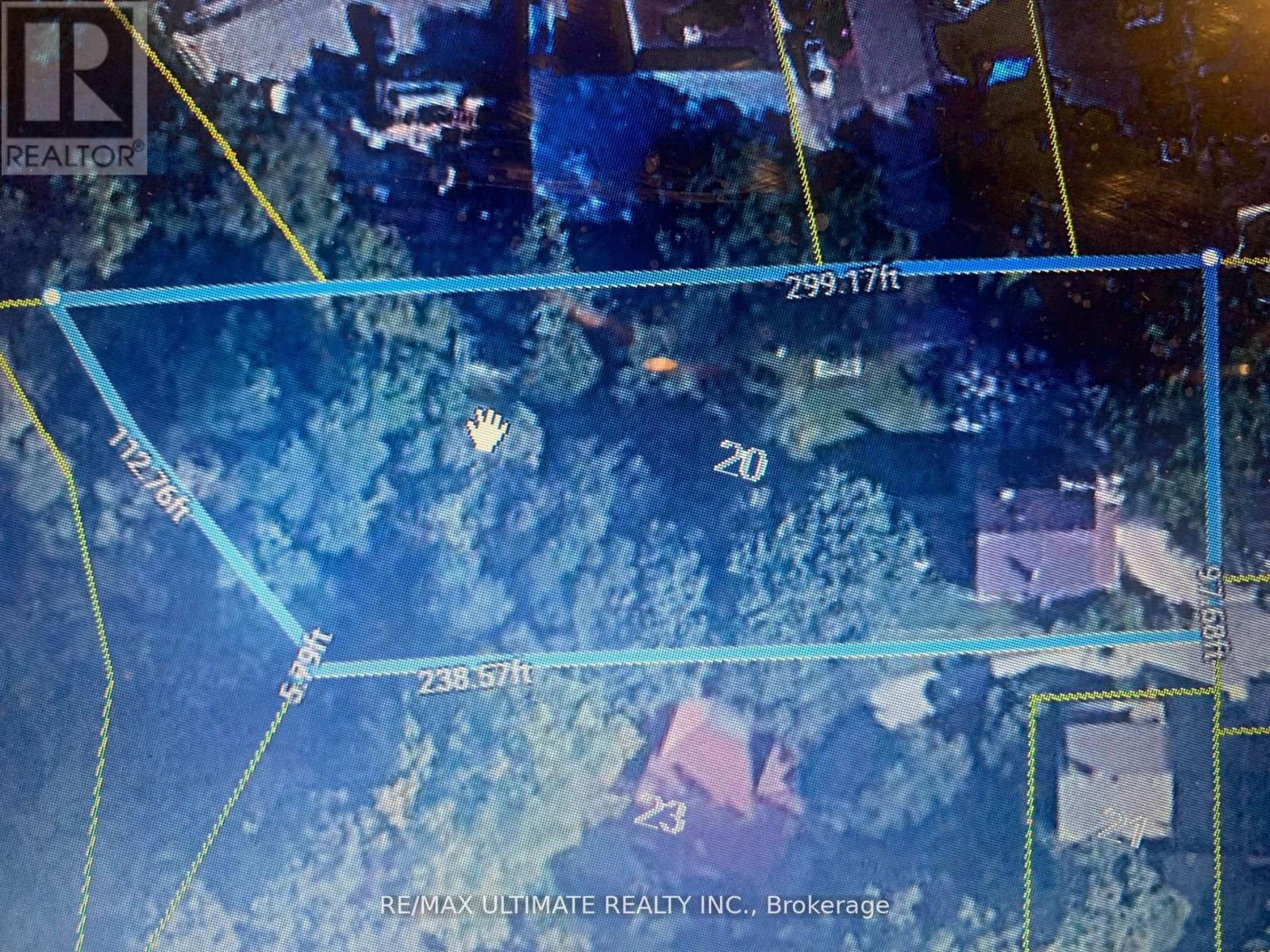20 Victoria Ave Toronto, Ontario M9N 1E4
MLS# W7263362 - Buy this house, and I'll buy Yours*
$5,250,000
Be Part Of This Developing Weston Community Of Over 1/2 Acre Of Land. This Property Is Perfect For Developers Or End-User. This 2 1/2 Detached Home With 4 Bedrooms, 2 Kitchens And 2 Bath And Basement With Apt Rented For $800 Per Month With Separate Entrance. Triple Garage, Lots Of Parking, Road Access To Property From Wilby Cres. & Victoria Ave. Minutes To Airport, Up Express Train, And Metrolinx, Mount Dennis Transit Hub. **** EXTRAS **** Electrical Light Fixtures, Gas Burner And Equipment, Central Air And Equipment. **Cont'd Side 112.76Ft North Side 299.17F, South Side 238.57 As Per Mpac. (id:51158)
Property Details
| MLS® Number | W7263362 |
| Property Type | Single Family |
| Community Name | Weston |
| Parking Space Total | 15 |
About 20 Victoria Ave, Toronto, Ontario
This For sale Property is located at 20 Victoria Ave is a Detached Single Family House set in the community of Weston, in the City of Toronto. This Detached Single Family has a total of 4 bedroom(s), and a total of 2 bath(s) . 20 Victoria Ave has Forced air heating and Central air conditioning. This house features a Fireplace.
The Second level includes the Primary Bedroom, Bedroom, Bedroom, The Third level includes the Bedroom, Living Room, The Basement includes the Kitchen, Bedroom, The Main level includes the Dining Room, Kitchen, Foyer, and features a Apartment in basement, Separate entrance.
This Toronto House's exterior is finished with Brick. Also included on the property is a Detached Garage
The Current price for the property located at 20 Victoria Ave, Toronto is $5,250,000 and was listed on MLS on :2024-04-03 03:03:13
Building
| Bathroom Total | 2 |
| Bedrooms Above Ground | 4 |
| Bedrooms Total | 4 |
| Basement Features | Apartment In Basement, Separate Entrance |
| Basement Type | N/a |
| Construction Style Attachment | Detached |
| Cooling Type | Central Air Conditioning |
| Exterior Finish | Brick |
| Heating Fuel | Natural Gas |
| Heating Type | Forced Air |
| Stories Total | 3 |
| Type | House |
Parking
| Detached Garage |
Land
| Acreage | No |
| Size Irregular | 97.68 X 299.17 Ft |
| Size Total Text | 97.68 X 299.17 Ft |
Rooms
| Level | Type | Length | Width | Dimensions |
|---|---|---|---|---|
| Second Level | Primary Bedroom | 4.1 m | 3.5 m | 4.1 m x 3.5 m |
| Second Level | Bedroom | 3.6 m | 3 m | 3.6 m x 3 m |
| Second Level | Bedroom | 3 m | 2.5 m | 3 m x 2.5 m |
| Third Level | Bedroom | 4 m | 3.4 m | 4 m x 3.4 m |
| Third Level | Living Room | 4.2 m | 3.4 m | 4.2 m x 3.4 m |
| Basement | Kitchen | 5.2 m | 2.6 m | 5.2 m x 2.6 m |
| Basement | Bedroom | 3.35 m | 2.74 m | 3.35 m x 2.74 m |
| Main Level | Dining Room | 4.43 m | 3.33 m | 4.43 m x 3.33 m |
| Main Level | Kitchen | 3.6 m | 2.8 m | 3.6 m x 2.8 m |
| Main Level | Foyer | 3.4 m | 2.8 m | 3.4 m x 2.8 m |
https://www.realtor.ca/real-estate/26234799/20-victoria-ave-toronto-weston
Interested?
Get More info About:20 Victoria Ave Toronto, Mls# W7263362













