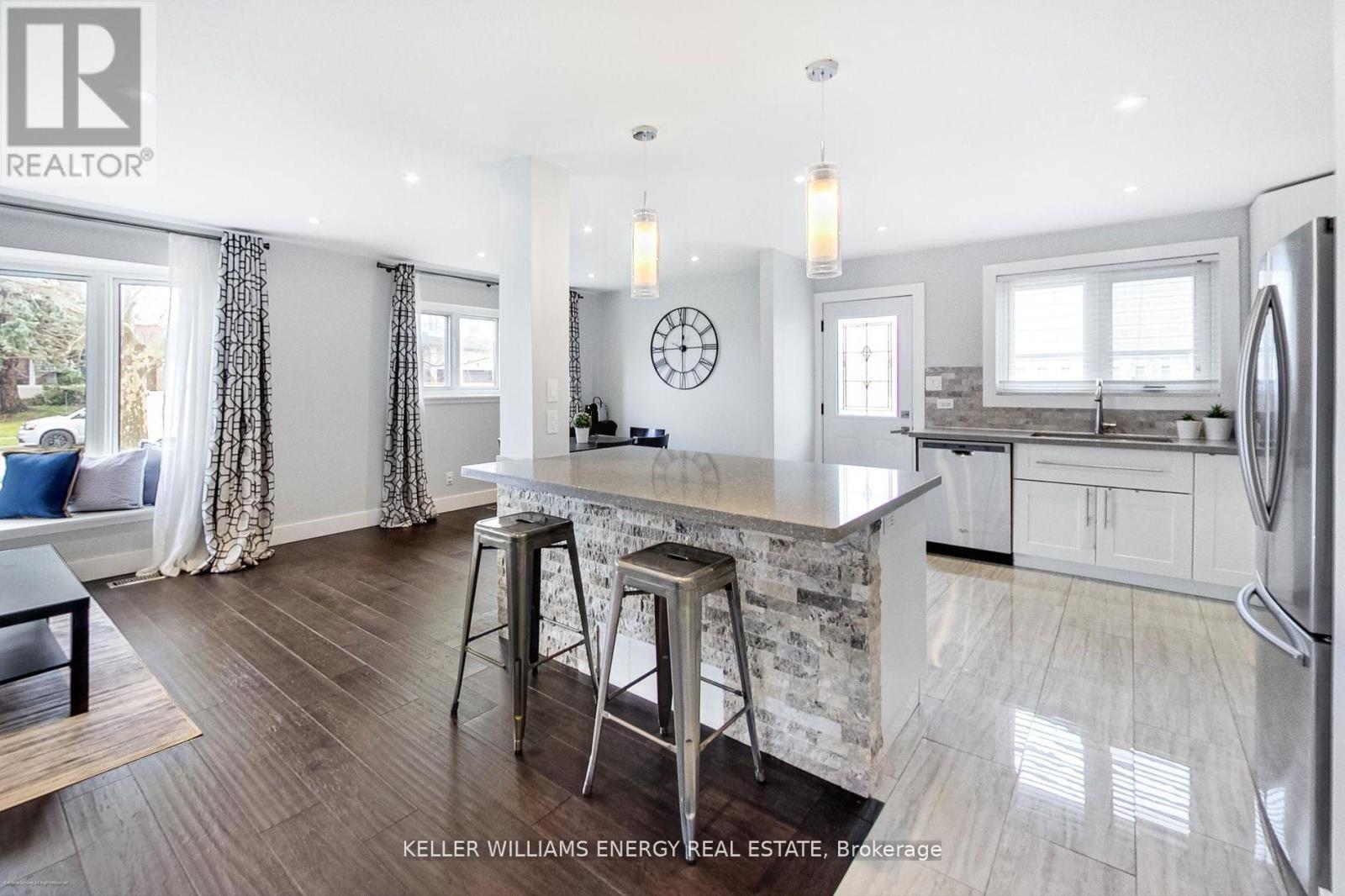20 Strathavon Dr Toronto, Ontario M9V 2H6
MLS# W8273580 - Buy this house, and I'll buy Yours*
$1,149,000
estled in the charming Mount Olive-Silverstone-Jamestown community of Toronto, 20 Strathavon Drive is a recently renovated detached home featuring a distinctive three-level backsplit design on a quiet street. The property sits on a generous-sized lot with a fully brick exterior and a solid concrete foundation. Immaculate hardwood floors cover the open-concept main floor living space, with bright, south-facing windows. Newly updated kitchen with polished porcelain tiles, granite countertops, stainless steel appliances, gas stove, and pot filler faucet. A fully finished basement with a separate washroom, kitchen, and entrance that can potentially be a fully functional in-law suite. **** EXTRAS **** Stainless Steel Appliances on the main floor (Samsung fridge, GE Gas stove, microwave with fan hood, Whirlpool dishwasher). Stainless Steel Appliances in basement (Fridge, Samsung Stove, Broan Fan hood). (id:51158)
Property Details
| MLS® Number | W8273580 |
| Property Type | Single Family |
| Community Name | Mount Olive-Silverstone-Jamestown |
| Amenities Near By | Park, Public Transit, Schools |
| Parking Space Total | 5 |
About 20 Strathavon Dr, Toronto, Ontario
This For sale Property is located at 20 Strathavon Dr is a Detached Single Family House set in the community of Mount Olive-Silverstone-Jamestown, in the City of Toronto. Nearby amenities include - Park, Public Transit, Schools. This Detached Single Family has a total of 3 bedroom(s), and a total of 3 bath(s) . 20 Strathavon Dr has Forced air heating and Central air conditioning. This house features a Fireplace.
The Basement includes the Recreational, Games Room, Kitchen, The Main level includes the Living Room, Dining Room, Kitchen, The Upper Level includes the Primary Bedroom, Bedroom 2, Bedroom 3, The Basement is Finished and features a Separate entrance, Walk out.
This Toronto House's exterior is finished with Brick. Also included on the property is a Attached Garage
The Current price for the property located at 20 Strathavon Dr, Toronto is $1,149,000 and was listed on MLS on :2024-04-26 15:30:08
Building
| Bathroom Total | 3 |
| Bedrooms Above Ground | 3 |
| Bedrooms Total | 3 |
| Basement Development | Finished |
| Basement Features | Separate Entrance, Walk Out |
| Basement Type | N/a (finished) |
| Construction Style Attachment | Detached |
| Construction Style Split Level | Backsplit |
| Cooling Type | Central Air Conditioning |
| Exterior Finish | Brick |
| Heating Fuel | Natural Gas |
| Heating Type | Forced Air |
| Type | House |
Parking
| Attached Garage |
Land
| Acreage | No |
| Land Amenities | Park, Public Transit, Schools |
| Size Irregular | 74 X 131.48 Ft ; See Geowarehouse Description |
| Size Total Text | 74 X 131.48 Ft ; See Geowarehouse Description |
Rooms
| Level | Type | Length | Width | Dimensions |
|---|---|---|---|---|
| Basement | Recreational, Games Room | 5.4 m | 4.3 m | 5.4 m x 4.3 m |
| Basement | Kitchen | 2.5 m | 3.1 m | 2.5 m x 3.1 m |
| Main Level | Living Room | 4.5 m | 3.7 m | 4.5 m x 3.7 m |
| Main Level | Dining Room | 3.5 m | 2.8 m | 3.5 m x 2.8 m |
| Main Level | Kitchen | 3.5 m | 3.6 m | 3.5 m x 3.6 m |
| Upper Level | Primary Bedroom | 3.6 m | 3.3 m | 3.6 m x 3.3 m |
| Upper Level | Bedroom 2 | 3.6 m | 3.3 m | 3.6 m x 3.3 m |
| Upper Level | Bedroom 3 | 2.5 m | 2.8 m | 2.5 m x 2.8 m |
Interested?
Get More info About:20 Strathavon Dr Toronto, Mls# W8273580
































