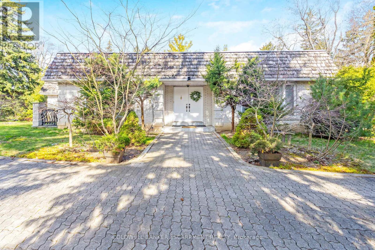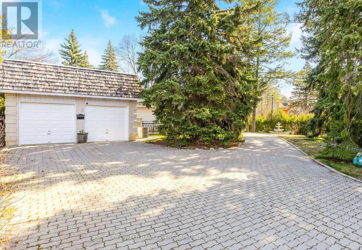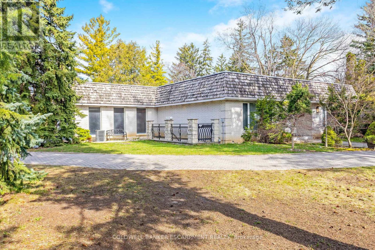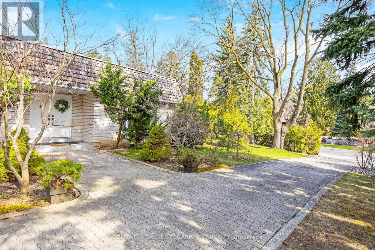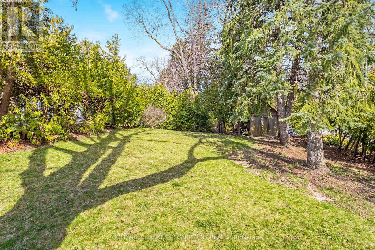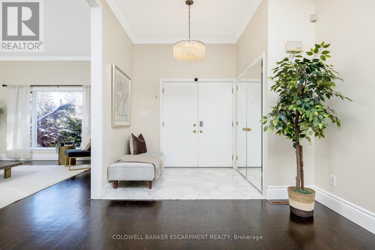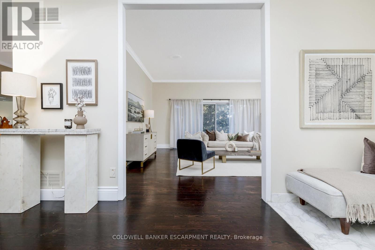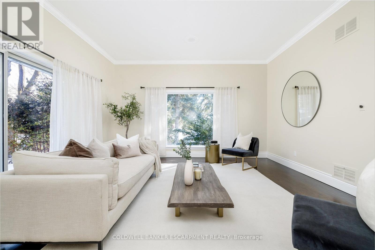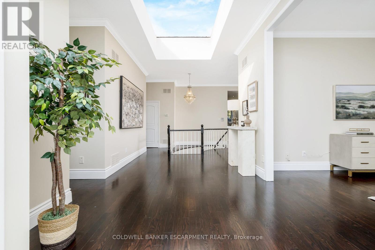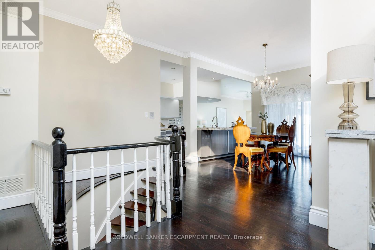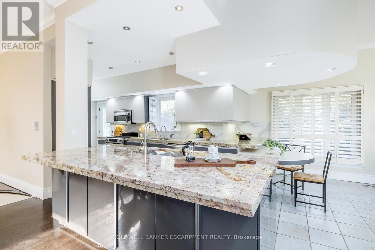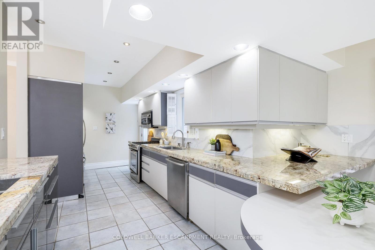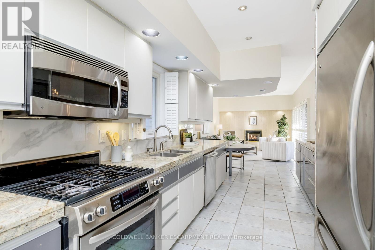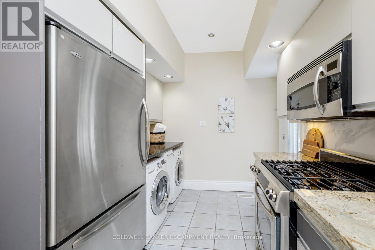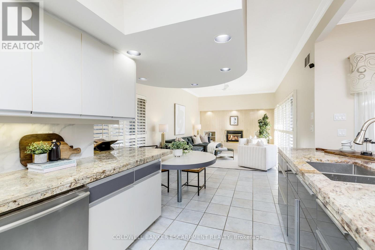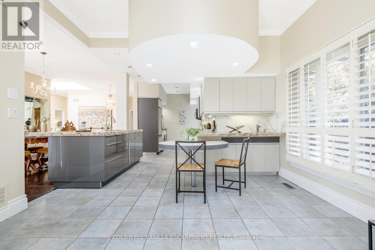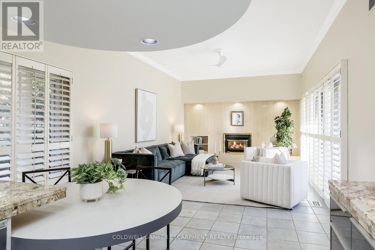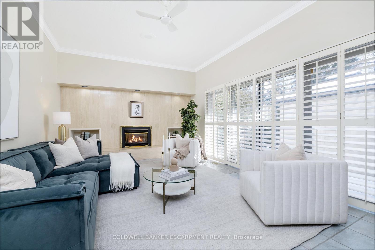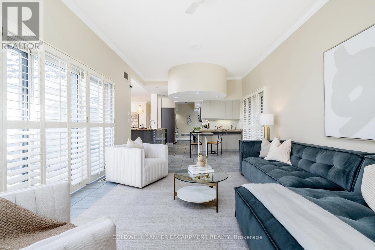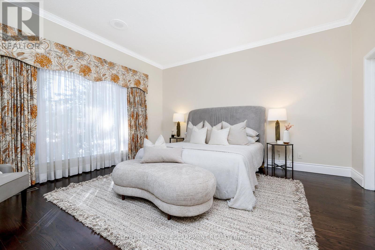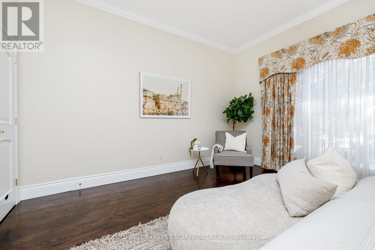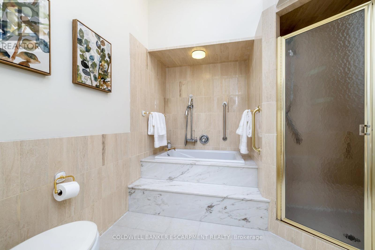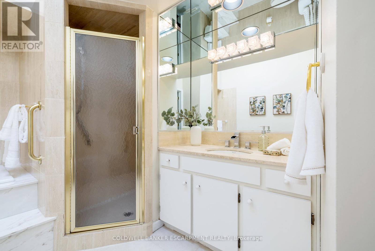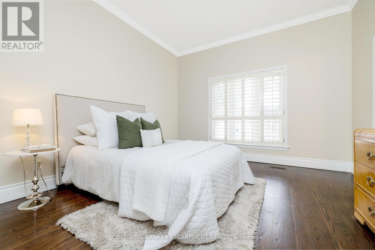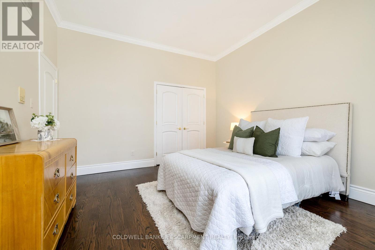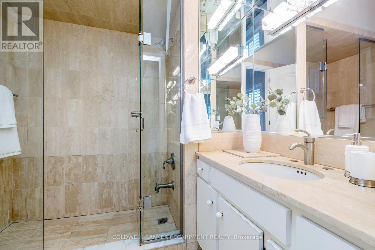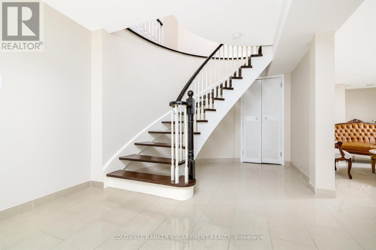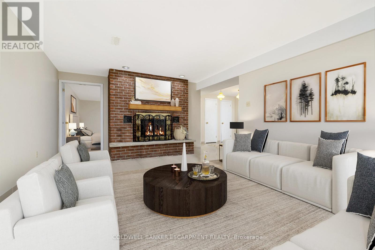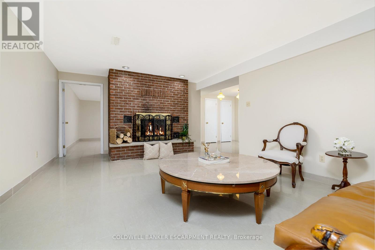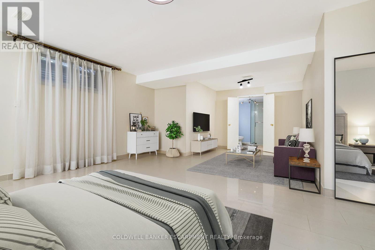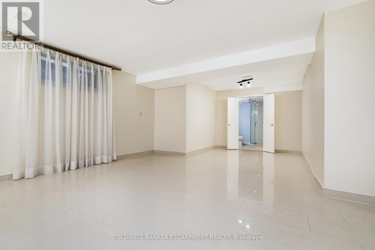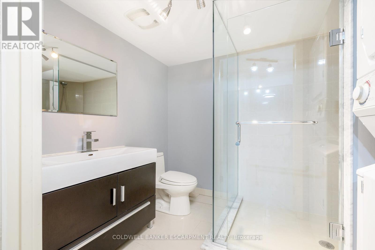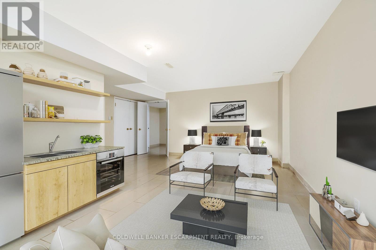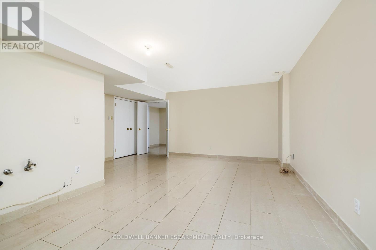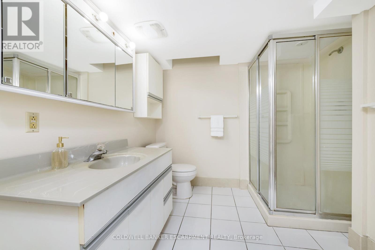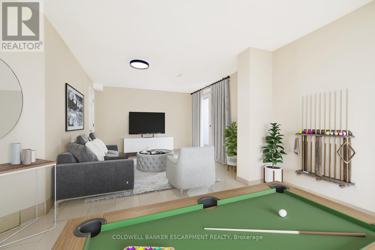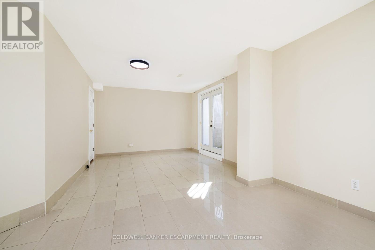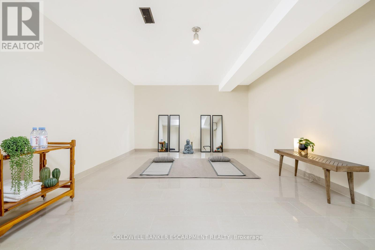2 Friars Lane Toronto, Ontario M9A 1T7
MLS# W8246040 - Buy this house, and I'll buy Yours*
$2,750,000
THORNCREST VILLAGE- On A Stunning Tree Lined Lot This Elegant Executive Bungalow Offers Over 4300 Sq Ft Of Living Space. 10ft Ceilings Are Showcased By The Grand Sunlit Foyer. Gracious Formal Living, Dining & Family Rooms Offer Walk-Outs To Private Patio. The Open Kitchen Is A Chefs Delight With Gorgeous Granite Countertops, Two Double Sinks Plus Bar Sink . An Extra Deep Soak Awaits In The Generous Primary Suite With Spacious Walk-In Closet. Each Of The Homes Bedrooms (2+2) Have An Ensuite And Each Floor Has A Fireplace And Laundry Station. The Finished Lower Level Has An Equally Impressive Layout With Convenient Walk-Up Suiting Multi-Generational Living, Private Home Office Or Separate Family/Caregiver Suite. Driveway Provides Two Entrances And Ample Parking. Decorate, Renovate Or Rebuild - An Exceptional Property - A Fantastic Opportunity! **** EXTRAS **** Steps From Thorncrest Village Private Members Facility With Swimming Pool & Tennis Courts. Minutes To St. George's Golf & Country Club. Proximity To Major Transit & Transportation Corridors Are A Commuters Dream! (id:51158)
Property Details
| MLS® Number | W8246040 |
| Property Type | Single Family |
| Community Name | Princess-Rosethorn |
| Amenities Near By | Schools |
| Community Features | Community Centre |
| Features | Wooded Area |
| Parking Space Total | 12 |
About 2 Friars Lane, Toronto, Ontario
This For sale Property is located at 2 Friars Lane is a Detached Single Family House Bungalow set in the community of Princess-Rosethorn, in the City of Toronto. Nearby amenities include - Schools. This Detached Single Family has a total of 4 bedroom(s), and a total of 5 bath(s) . 2 Friars Lane has Forced air heating and Central air conditioning. This house features a Fireplace.
The Lower level includes the Bedroom 3, Bedroom 4, Sitting Room, Recreational, Games Room, Den, The Main level includes the Foyer, Living Room, Dining Room, Kitchen, Family Room, Primary Bedroom, Bedroom 2, The Basement is Finished and features a Separate entrance, Walk out.
This Toronto House's exterior is finished with Brick. Also included on the property is a Attached Garage
The Current price for the property located at 2 Friars Lane, Toronto is $2,750,000 and was listed on MLS on :2024-04-22 12:09:12
Building
| Bathroom Total | 5 |
| Bedrooms Above Ground | 2 |
| Bedrooms Below Ground | 2 |
| Bedrooms Total | 4 |
| Architectural Style | Bungalow |
| Basement Development | Finished |
| Basement Features | Separate Entrance, Walk Out |
| Basement Type | N/a (finished) |
| Construction Style Attachment | Detached |
| Cooling Type | Central Air Conditioning |
| Exterior Finish | Brick |
| Fireplace Present | Yes |
| Heating Fuel | Natural Gas |
| Heating Type | Forced Air |
| Stories Total | 1 |
| Type | House |
Parking
| Attached Garage |
Land
| Acreage | No |
| Land Amenities | Schools |
| Size Irregular | 151 X 90 Ft ; Irreg, Curve, 1/4 Acre |
| Size Total Text | 151 X 90 Ft ; Irreg, Curve, 1/4 Acre |
Rooms
| Level | Type | Length | Width | Dimensions |
|---|---|---|---|---|
| Lower Level | Bedroom 3 | 6.96 m | 5.59 m | 6.96 m x 5.59 m |
| Lower Level | Bedroom 4 | 6.17 m | 5.16 m | 6.17 m x 5.16 m |
| Lower Level | Sitting Room | 8 m | 3.86 m | 8 m x 3.86 m |
| Lower Level | Recreational, Games Room | 6.86 m | 5.92 m | 6.86 m x 5.92 m |
| Lower Level | Den | 6.15 m | 3.78 m | 6.15 m x 3.78 m |
| Main Level | Foyer | 6.35 m | 2.97 m | 6.35 m x 2.97 m |
| Main Level | Living Room | 5.59 m | 4.75 m | 5.59 m x 4.75 m |
| Main Level | Dining Room | 5.77 m | 4.34 m | 5.77 m x 4.34 m |
| Main Level | Kitchen | 4.75 m | 2.67 m | 4.75 m x 2.67 m |
| Main Level | Family Room | 8.61 m | 4.01 m | 8.61 m x 4.01 m |
| Main Level | Primary Bedroom | 4.83 m | 4.65 m | 4.83 m x 4.65 m |
| Main Level | Bedroom 2 | 4.52 m | 3.79 m | 4.52 m x 3.79 m |
https://www.realtor.ca/real-estate/26767870/2-friars-lane-toronto-princess-rosethorn
Interested?
Get More info About:2 Friars Lane Toronto, Mls# W8246040
