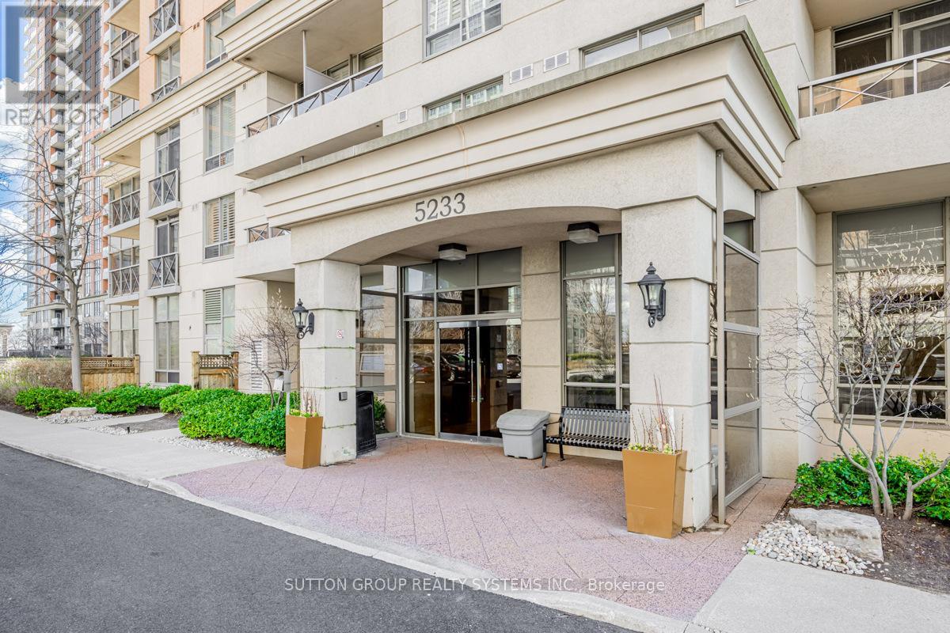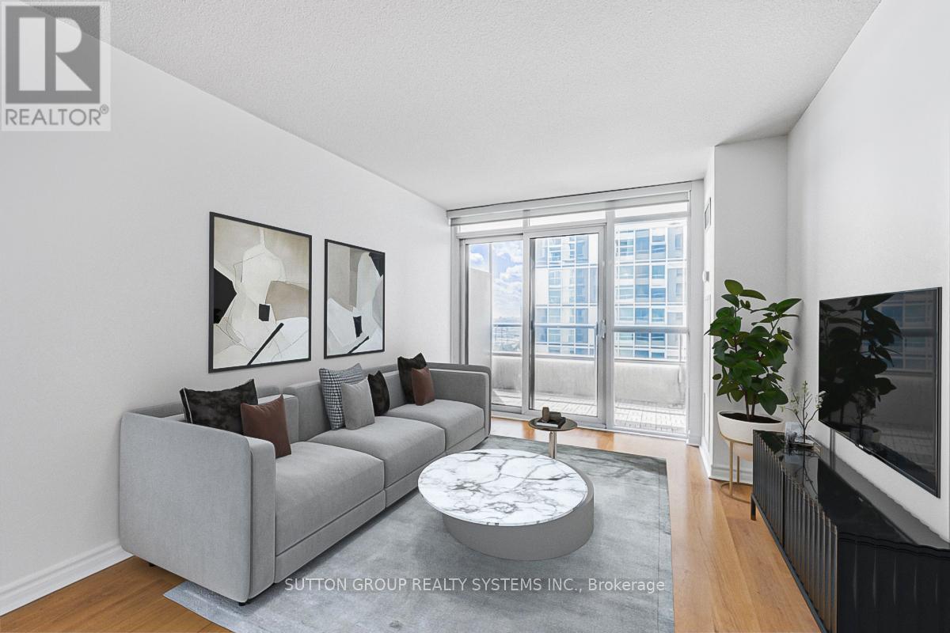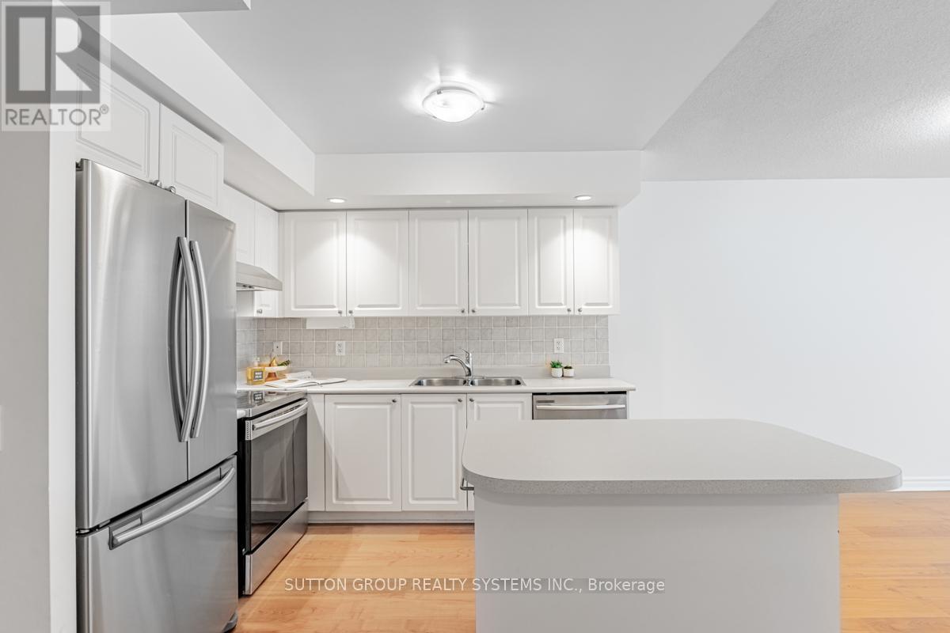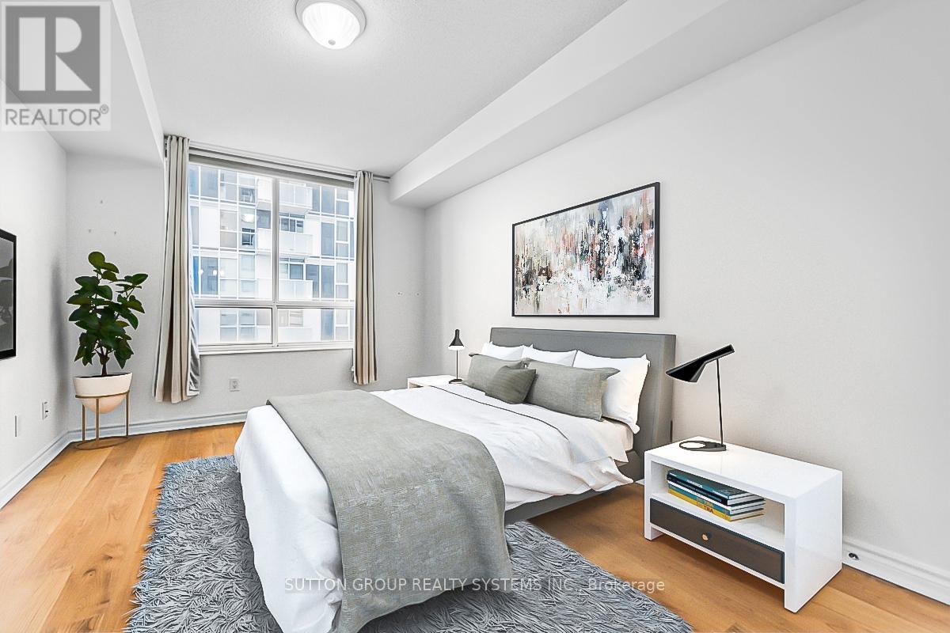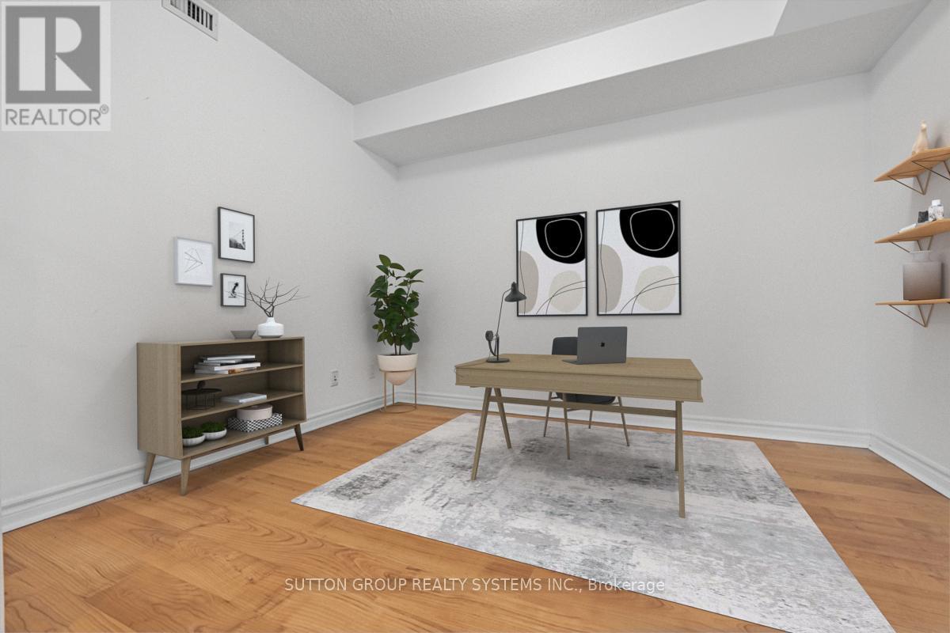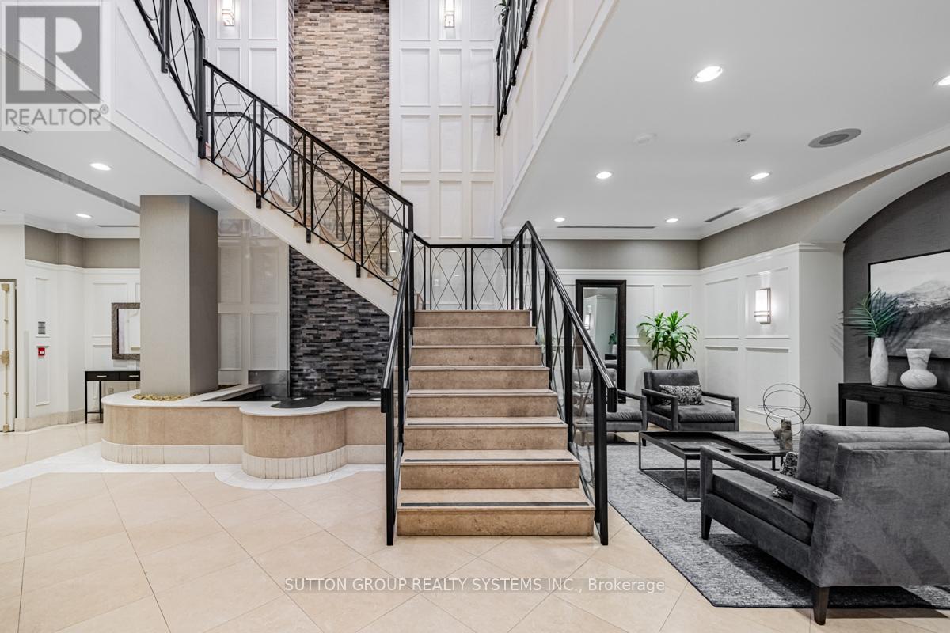#1930 -5233 Dundas St W Toronto, Ontario M9B 6M1
MLS# W8248048 - Buy this house, and I'll buy Yours*
$649,000Maintenance,
$651.20 Monthly
Maintenance,
$651.20 MonthlyWelcome to Essex II by Tridel, Built For Luxury Living & Convenience. Bright Large Open Concept Suite With Plenty Of Natural Light, Updated Kitchen With Island. Sought After Layout - 1 Bedroom Plus Den Boasting Over 800Sq Ft! Large Primary Bedroom Complete w/Walk-In Closet. Spacious Den w/French Doors Large Enough To Be Used as Second Bedroom. Enjoy Incredible Building Amenities, 2 Gyms, Swimming Pool, Hot Tub, Sauna, Library, Virtual Golf, Billiard Room, Guest Suites, 24/7 Concierge & Visitors Parking. Opportunity Awaits You, A Must See! **** EXTRAS **** Walking Distance To All Essential Amenities, Located Across From Six Points Plaza. Steps To Kipling Station/Go Train, Farm Boy, Shoppers Drug Mart, Starbucks & More. Close To All Major Highways. (id:51158)
Property Details
| MLS® Number | W8248048 |
| Property Type | Single Family |
| Community Name | Islington-City Centre West |
| Features | Balcony |
| Parking Space Total | 1 |
| Pool Type | Indoor Pool |
About #1930 -5233 Dundas St W, Toronto, Ontario
This For sale Property is located at #1930 -5233 Dundas St W Single Family Apartment set in the community of Islington-City Centre West, in the City of Toronto Single Family has a total of 2 bedroom(s), and a total of 1 bath(s) . #1930 -5233 Dundas St W has Forced air heating and Central air conditioning. This house features a Fireplace.
The Main level includes the Living Room, Dining Room, Kitchen, Primary Bedroom, Den, .
This Toronto Apartment's exterior is finished with Brick. You'll enjoy this property in the summer with the Indoor pool. Also included on the property is a Visitor Parking
The Current price for the property located at #1930 -5233 Dundas St W, Toronto is $649,000
Maintenance,
$651.20 MonthlyBuilding
| Bathroom Total | 1 |
| Bedrooms Above Ground | 1 |
| Bedrooms Below Ground | 1 |
| Bedrooms Total | 2 |
| Amenities | Storage - Locker, Security/concierge, Party Room, Visitor Parking, Exercise Centre |
| Cooling Type | Central Air Conditioning |
| Exterior Finish | Brick |
| Heating Fuel | Natural Gas |
| Heating Type | Forced Air |
| Type | Apartment |
Parking
| Visitor Parking |
Land
| Acreage | No |
Rooms
| Level | Type | Length | Width | Dimensions |
|---|---|---|---|---|
| Main Level | Living Room | 6.41 m | 3.66 m | 6.41 m x 3.66 m |
| Main Level | Dining Room | 6.41 m | 3.66 m | 6.41 m x 3.66 m |
| Main Level | Kitchen | 3.06 m | 3.64 m | 3.06 m x 3.64 m |
| Main Level | Primary Bedroom | 4.13 m | 3.1 m | 4.13 m x 3.1 m |
| Main Level | Den | 3.2 m | 2.51 m | 3.2 m x 2.51 m |
https://www.realtor.ca/real-estate/26771071/1930-5233-dundas-st-w-toronto-islington-city-centre-west
Interested?
Get More info About:#1930 -5233 Dundas St W Toronto, Mls# W8248048
