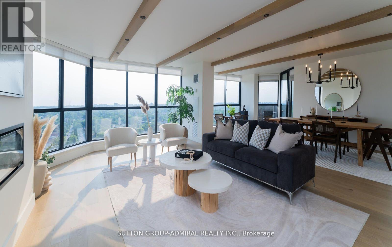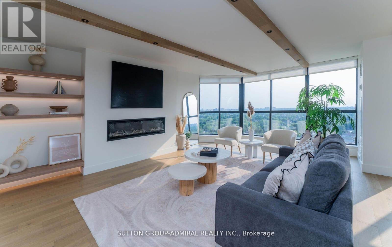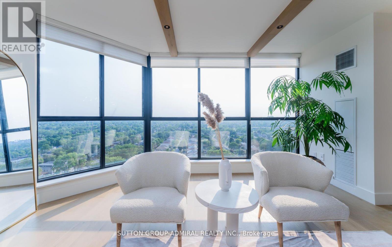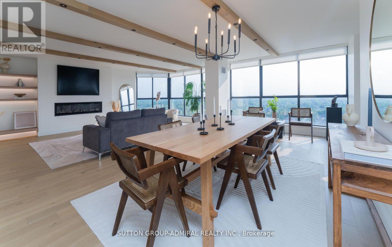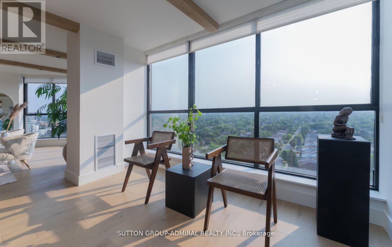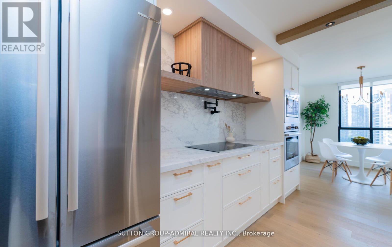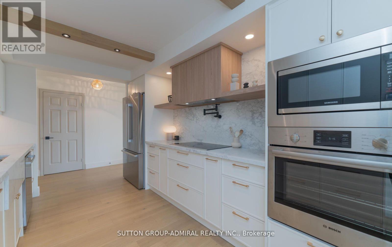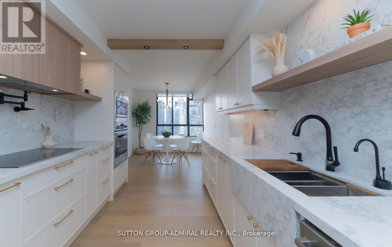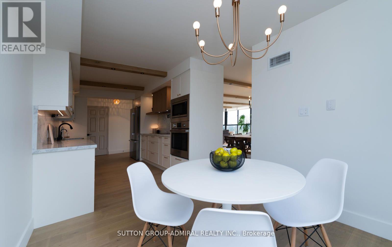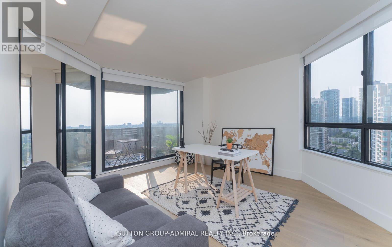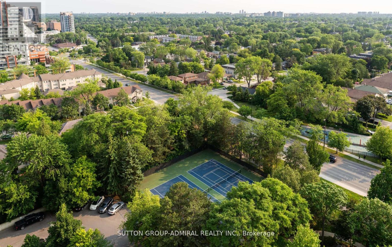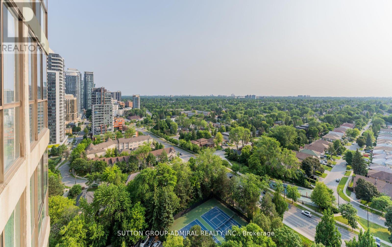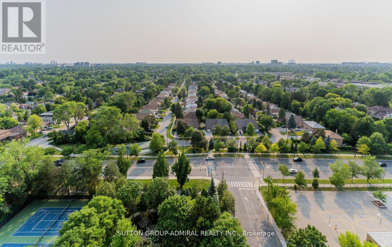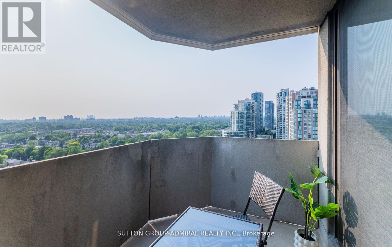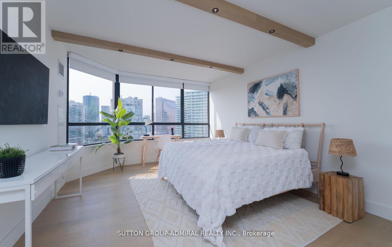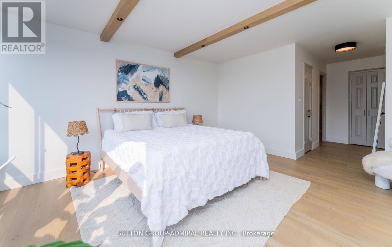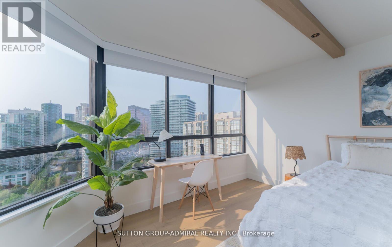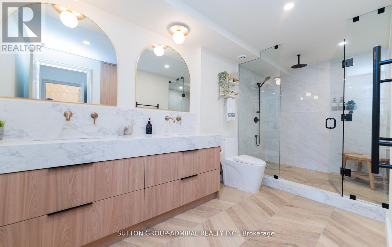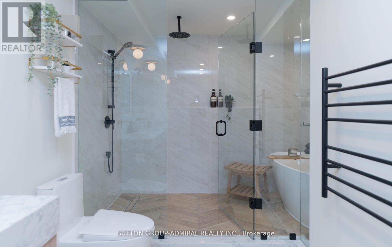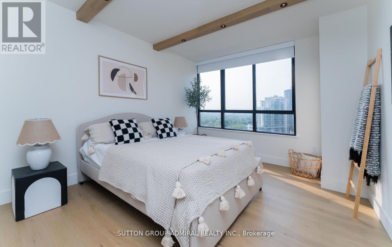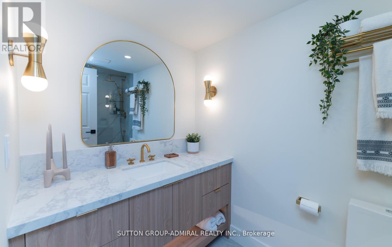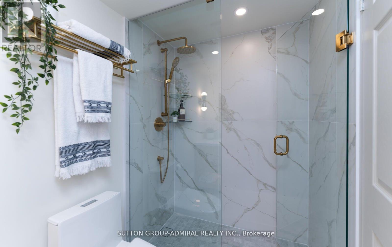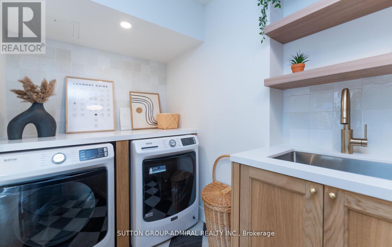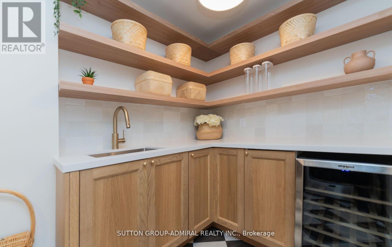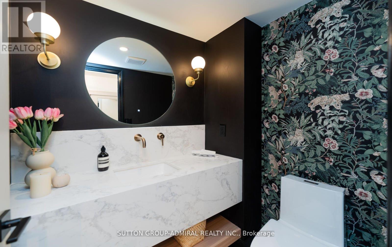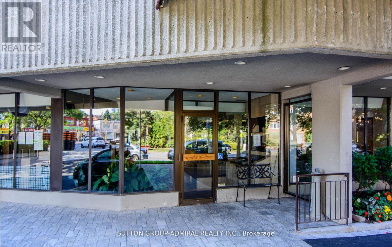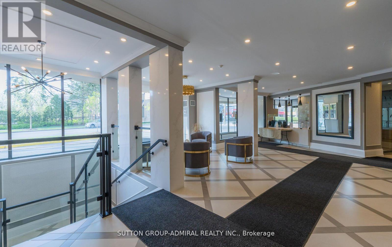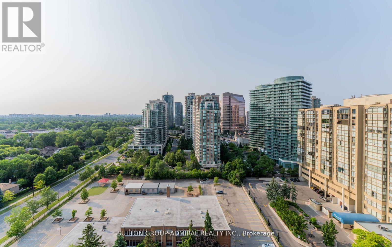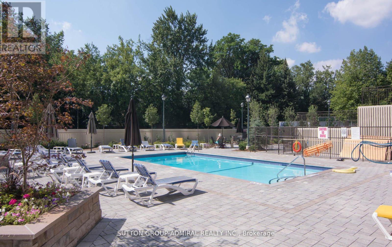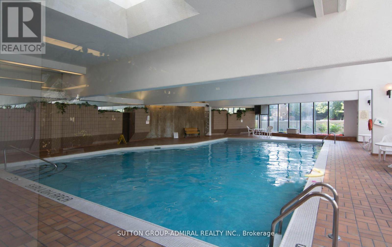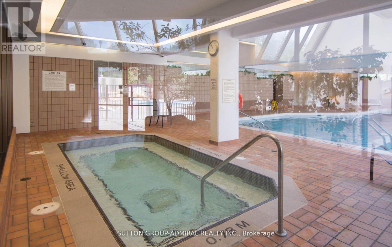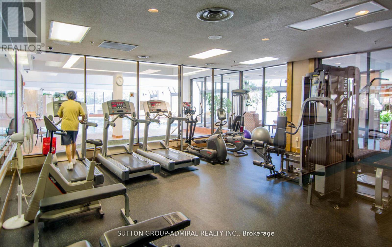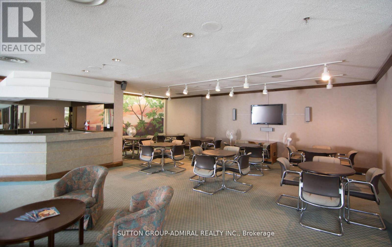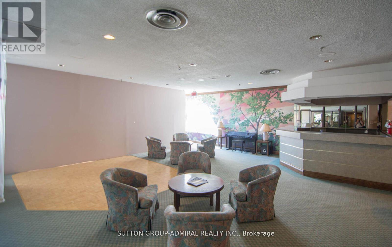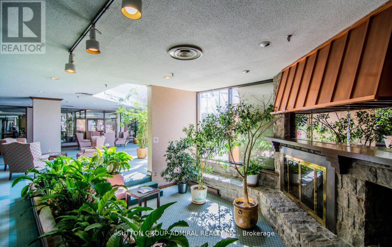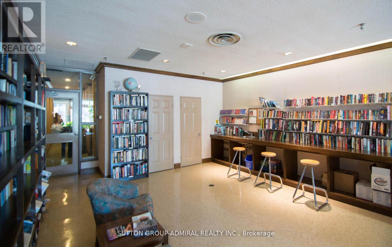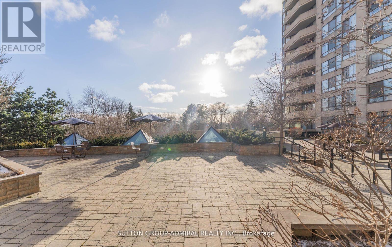#1908 -5444 Yonge St Toronto, Ontario M2N 6J4
MLS# C8180578 - Buy this house, and I'll buy Yours*
$2,199,000Maintenance,
$2,048.52 Monthly
Maintenance,
$2,048.52 MonthlyDemand Skyview/Tridel Building!Exceptional Location.Quiet Side street W/Coveted Yonge Address.Walk To Finch Subway.Totally Renovated & Redesigned('23).Spectacular Layout:Bright&Spacious;Open Concept;2185 Sqft;Unobstructed,Sunny North&West Views.Luxurious Upgrades Thruout! Stunning Kitchen w/Generous Cabinetry+Huge Eat-In Area.Over-Sized Showers,Upscale Vanities & Soaker Tub. Quartz Counters.White Oak Plank Floors.Feature Wall/electric Fireplace, LED Potlites. Smooth Ceilings...... **** EXTRAS **** Brand New Premium Appliances: Stainless Steel Fridge/B/I Oven/Micro/B/I DW/Hoodfan.Full-Size Washer+Dryer.Custom Upgrades& Finishes Thruout. All Electric Light Fixtures.Unique Wall Treatments.All Built-Ins(W/I Closets,Pantry,electric FP). (id:51158)
Property Details
| MLS® Number | C8180578 |
| Property Type | Single Family |
| Community Name | Willowdale West |
| Amenities Near By | Park, Public Transit, Schools |
| Features | Balcony |
| Parking Space Total | 4 |
| Pool Type | Indoor Pool, Outdoor Pool |
| Structure | Tennis Court |
About #1908 -5444 Yonge St, Toronto, Ontario
This For sale Property is located at #1908 -5444 Yonge St Single Family Apartment set in the community of Willowdale West, in the City of Toronto. Nearby amenities include - Park, Public Transit, Schools Single Family has a total of 3 bedroom(s), and a total of 3 bath(s) . #1908 -5444 Yonge St has Forced air heating and Central air conditioning. This house features a Fireplace.
The Main level includes the Living Room, Dining Room, Kitchen, Eating Area, Den, Primary Bedroom, Bedroom 2, Sunroom, Laundry Room, .
This Toronto Apartment's exterior is finished with Brick. You'll enjoy this property in the summer with the Indoor pool, Outdoor pool. Also included on the property is a Visitor Parking
The Current price for the property located at #1908 -5444 Yonge St, Toronto is $2,199,000
Maintenance,
$2,048.52 MonthlyBuilding
| Bathroom Total | 3 |
| Bedrooms Above Ground | 2 |
| Bedrooms Below Ground | 1 |
| Bedrooms Total | 3 |
| Amenities | Storage - Locker, Party Room, Visitor Parking, Exercise Centre |
| Cooling Type | Central Air Conditioning |
| Exterior Finish | Brick |
| Heating Fuel | Natural Gas |
| Heating Type | Forced Air |
| Type | Apartment |
Parking
| Visitor Parking |
Land
| Acreage | No |
| Land Amenities | Park, Public Transit, Schools |
Rooms
| Level | Type | Length | Width | Dimensions |
|---|---|---|---|---|
| Main Level | Living Room | 8.28 m | 6.79 m | 8.28 m x 6.79 m |
| Main Level | Dining Room | 8.28 m | 6.79 m | 8.28 m x 6.79 m |
| Main Level | Kitchen | 7.29 m | 2.81 m | 7.29 m x 2.81 m |
| Main Level | Eating Area | 7.29 m | 2.81 m | 7.29 m x 2.81 m |
| Main Level | Den | 5 m | 3.69 m | 5 m x 3.69 m |
| Main Level | Primary Bedroom | 8.32 m | 4.06 m | 8.32 m x 4.06 m |
| Main Level | Bedroom 2 | 6.08 m | 3.33 m | 6.08 m x 3.33 m |
| Main Level | Sunroom | 5.15 m | 3.91 m | 5.15 m x 3.91 m |
| Main Level | Laundry Room | 3.41 m | 1.99 m | 3.41 m x 1.99 m |
https://www.realtor.ca/real-estate/26679518/1908-5444-yonge-st-toronto-willowdale-west
Interested?
Get More info About:#1908 -5444 Yonge St Toronto, Mls# C8180578
