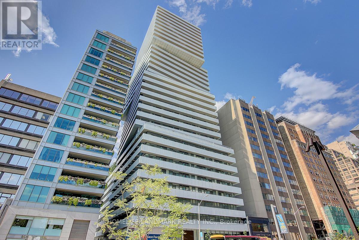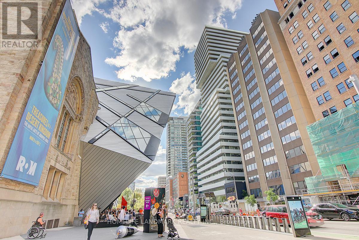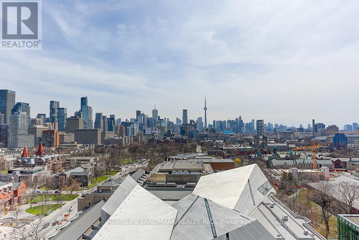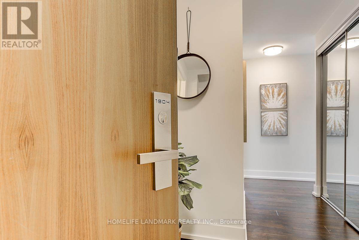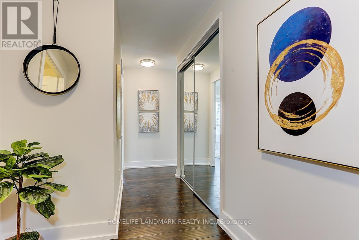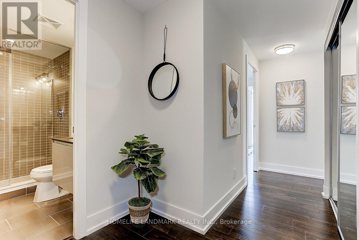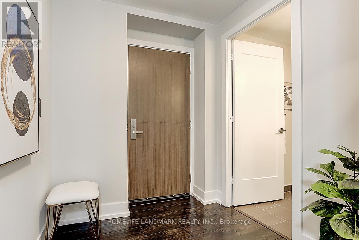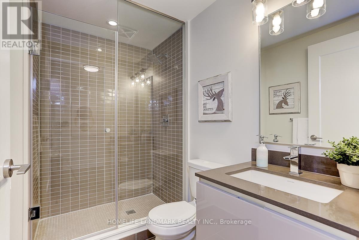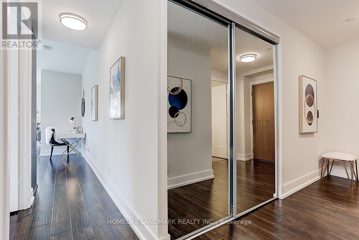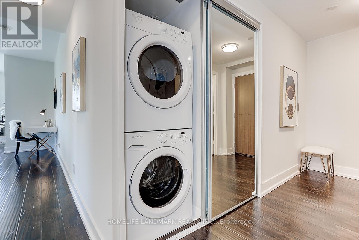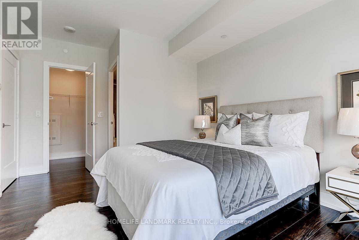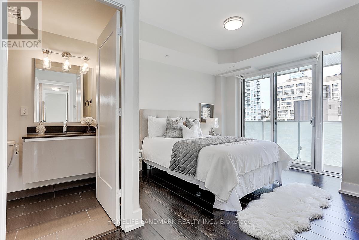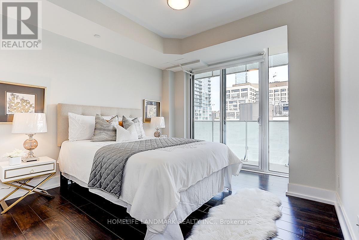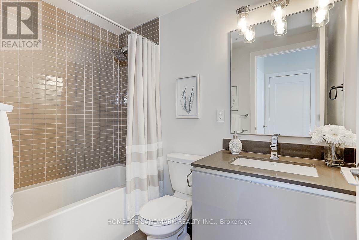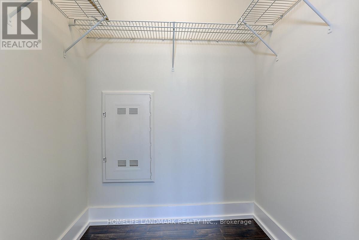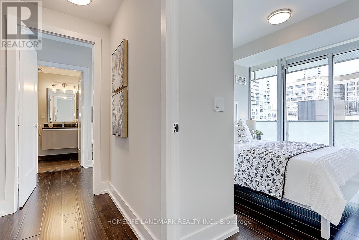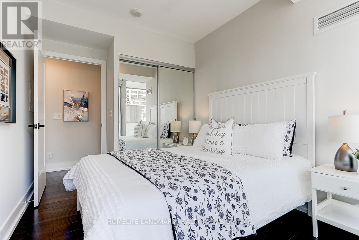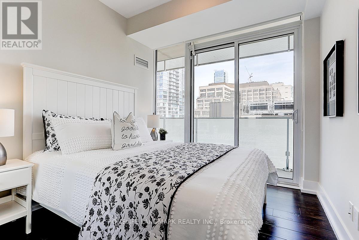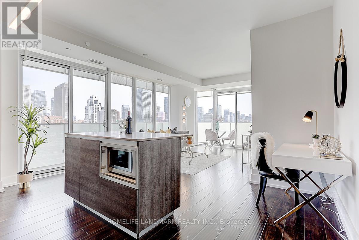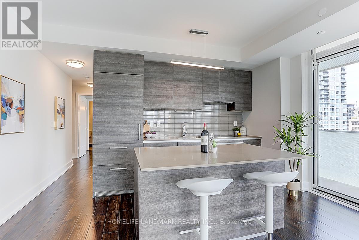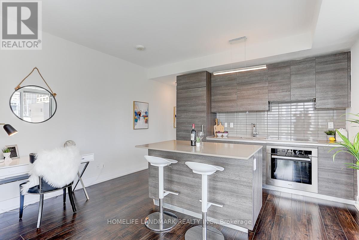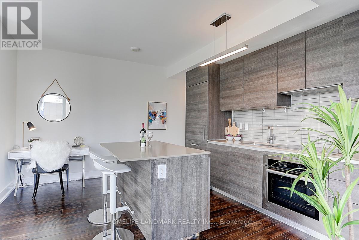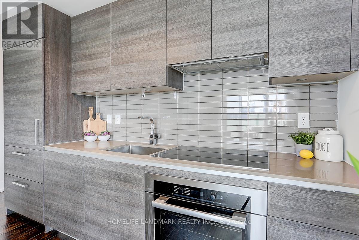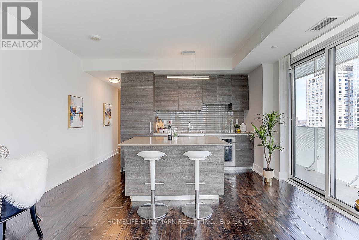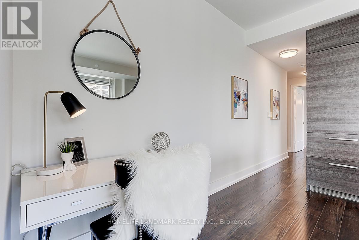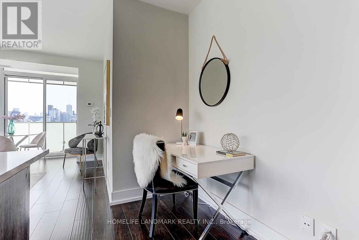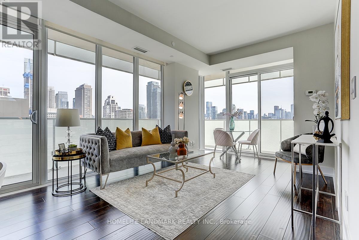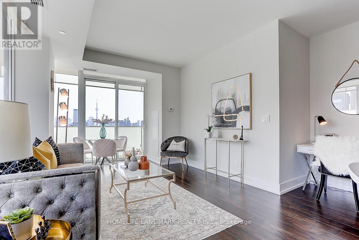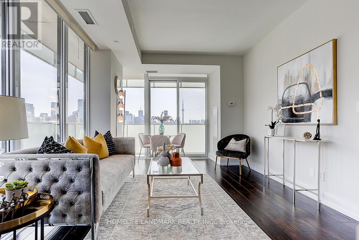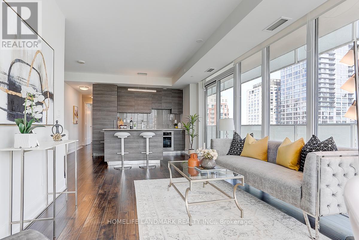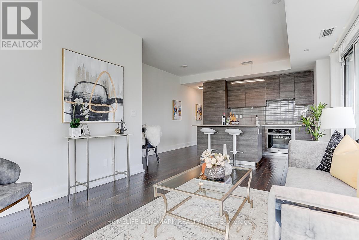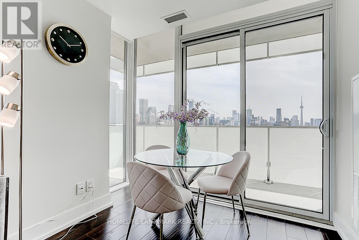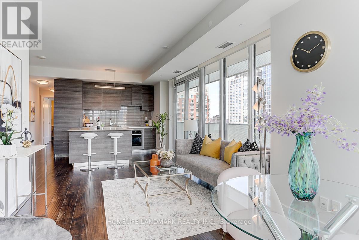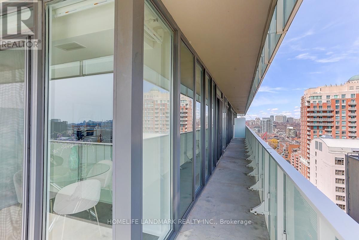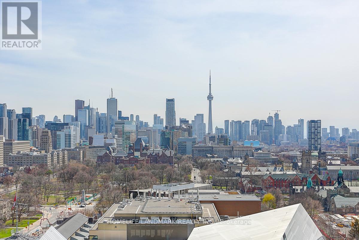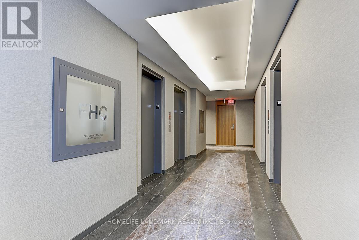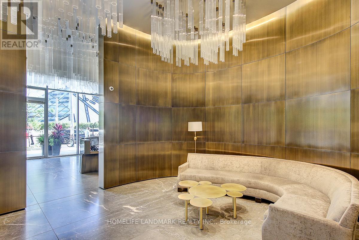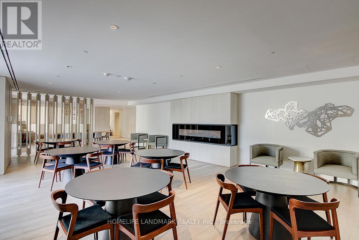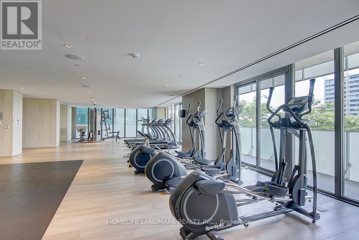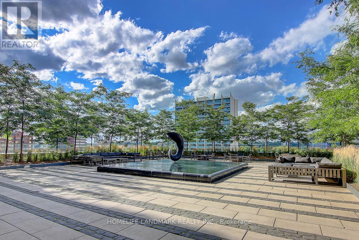#1904 -200 Bloor St W Toronto, Ontario M5S 0B1
MLS# C8233490 - Buy this house, and I'll buy Yours*
$1,499,000Maintenance,
$1,194.83 Monthly
Maintenance,
$1,194.83 MonthlyA piece of arts beside ROM, in the heart of luxurious Yorkville. Breathtaking unobstructed southeast views of Toronto's extraordinary skyline. Sunny Corner With Wrap Around Balcony Overlooking The Sparkling Downtown Lights, Cn Tower And Lake. Superb Location Across From The Rom, Steps To Yorkville Shops, UofT, Great Parks,& Restaurants. Great Size (912 Sf) Provides For Spacious And Bright Entertaining Space With Floor To Ceiling Windows And Open Concept Modern Kitchen W/Centre Island. 2 Large Bedrooms, Ample Closet Space. Upgrade Hardwood Though out. Walk Everywhere From This Perfectly Convenient Location. 24 hour Concierge and Security **** EXTRAS **** Huge Wrap around Balcony (id:51158)
Property Details
| MLS® Number | C8233490 |
| Property Type | Single Family |
| Community Name | Annex |
| Features | Balcony |
| Parking Space Total | 1 |
About #1904 -200 Bloor St W, Toronto, Ontario
This For sale Property is located at #1904 -200 Bloor St W Single Family Apartment set in the community of Annex, in the City of Toronto Single Family has a total of 2 bedroom(s), and a total of 2 bath(s) . #1904 -200 Bloor St W has Forced air heating and Central air conditioning. This house features a Fireplace.
The Ground level includes the Living Room, Dining Room, Kitchen, Primary Bedroom, Bedroom 2, Study, .
This Toronto Apartment's exterior is finished with Concrete
The Current price for the property located at #1904 -200 Bloor St W, Toronto is $1,499,000
Maintenance,
$1,194.83 MonthlyBuilding
| Bathroom Total | 2 |
| Bedrooms Above Ground | 2 |
| Bedrooms Total | 2 |
| Cooling Type | Central Air Conditioning |
| Exterior Finish | Concrete |
| Heating Fuel | Natural Gas |
| Heating Type | Forced Air |
| Type | Apartment |
Land
| Acreage | No |
Rooms
| Level | Type | Length | Width | Dimensions |
|---|---|---|---|---|
| Ground Level | Living Room | 5.49 m | 3.41 m | 5.49 m x 3.41 m |
| Ground Level | Dining Room | 5.49 m | 3.41 m | 5.49 m x 3.41 m |
| Ground Level | Kitchen | 4.54 m | 2.13 m | 4.54 m x 2.13 m |
| Ground Level | Primary Bedroom | 3.66 m | 3.45 m | 3.66 m x 3.45 m |
| Ground Level | Bedroom 2 | 2.75 m | 2.75 m | 2.75 m x 2.75 m |
| Ground Level | Study | 1.5 m | 1 m | 1.5 m x 1 m |
https://www.realtor.ca/real-estate/26750167/1904-200-bloor-st-w-toronto-annex
Interested?
Get More info About:#1904 -200 Bloor St W Toronto, Mls# C8233490
