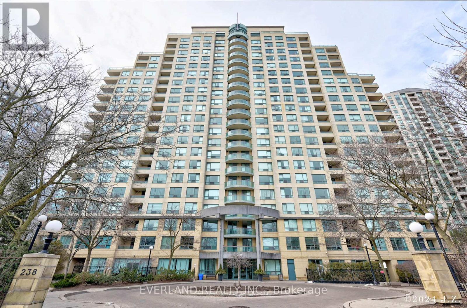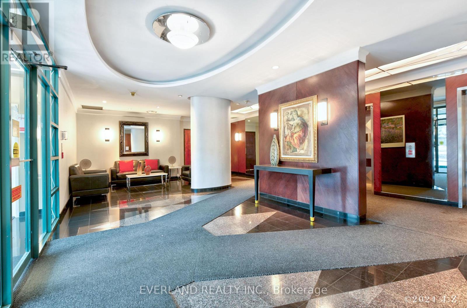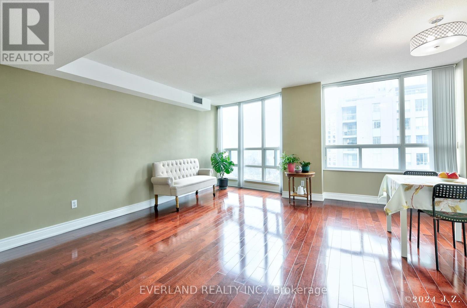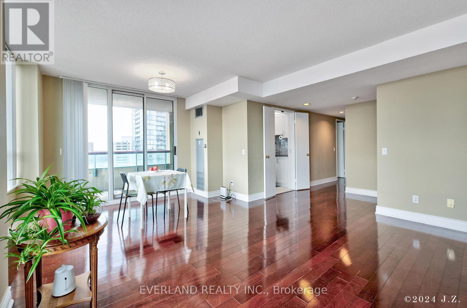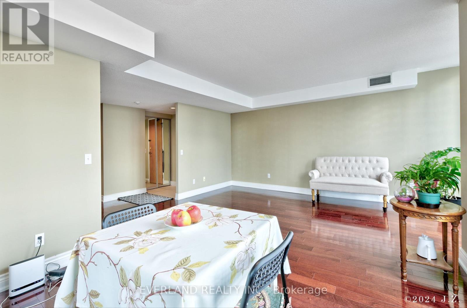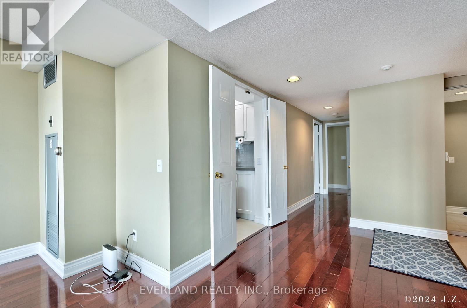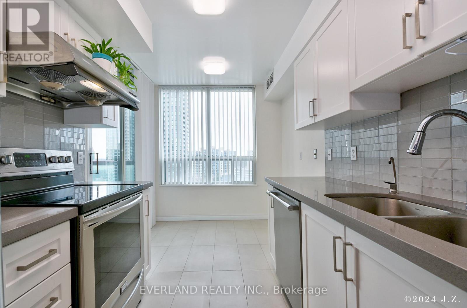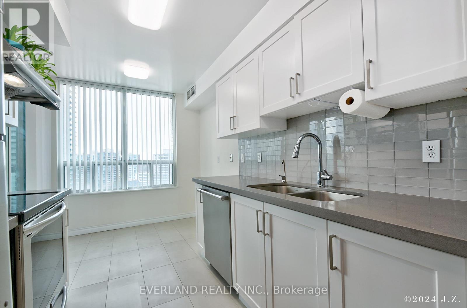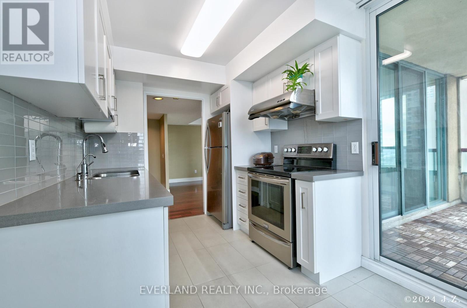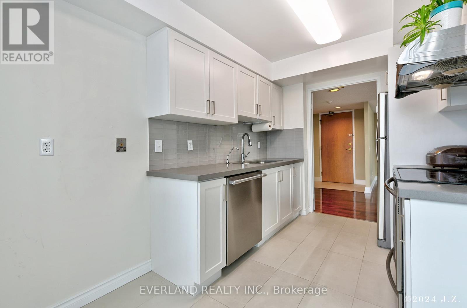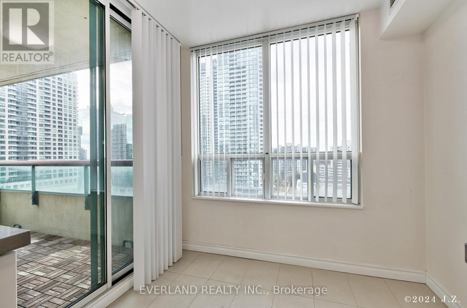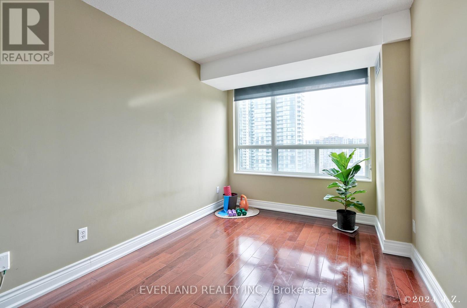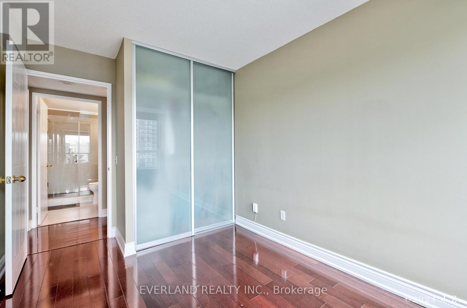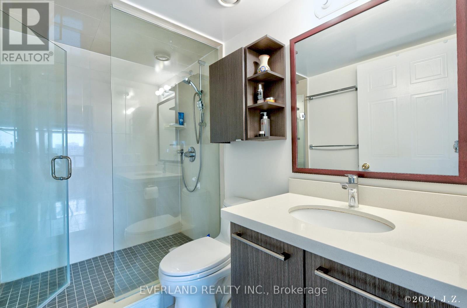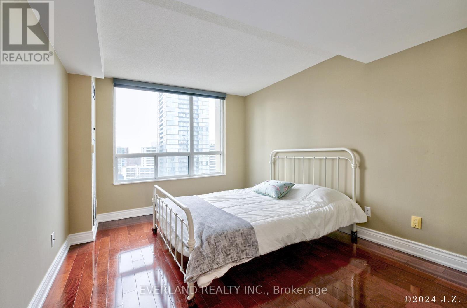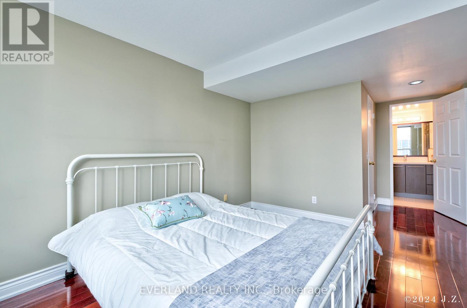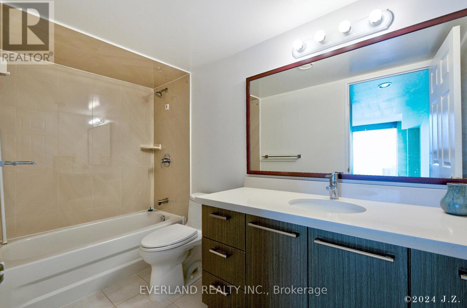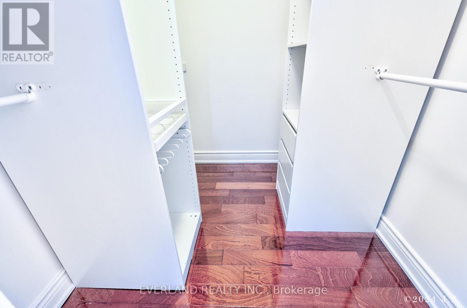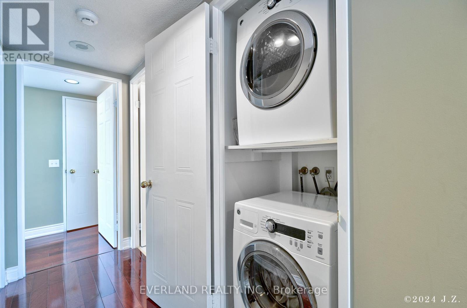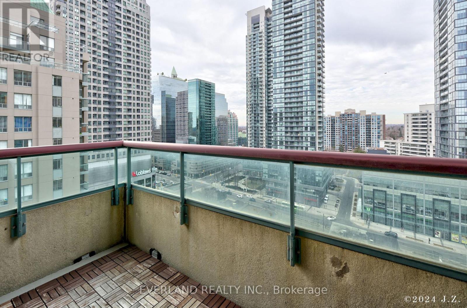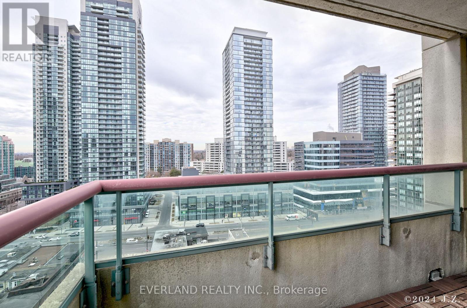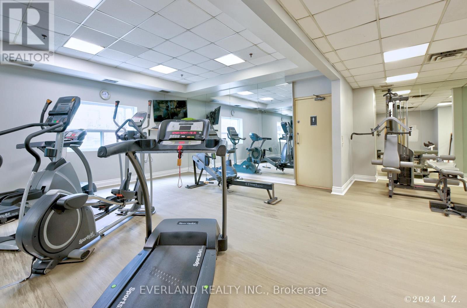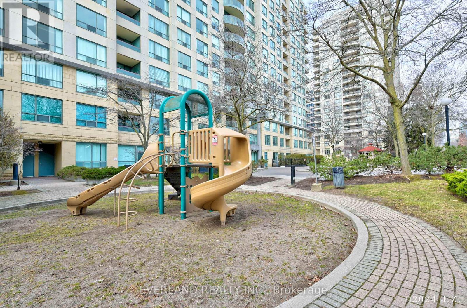#1903 -238 Doris Ave Toronto, Ontario M2N 6W1
MLS# C8065950 - Buy this house, and I'll buy Yours*
$888,000Maintenance,
$791.04 Monthly
Maintenance,
$791.04 MonthlyLocated In The Heart Of North York, Steps To The Subway, City Center, Loblaws, Metro, Theatre, Restaurants! Earl Haig Ss & Mckee Ps Zone. Spacious, Bright 2 Bedroom South West Corner Condo With Large Balcony. Completely Renovated With Lots Of Upgrades & Extras, **** EXTRAS **** Stainless Steel Fridge, Stove, Dishwasher, Exhaust Hood. Washer, Dryer. All Window Coverings, Light Fixtures, (id:51158)
Property Details
| MLS® Number | C8065950 |
| Property Type | Single Family |
| Community Name | Willowdale East |
| Amenities Near By | Park, Public Transit, Schools |
| Community Features | Community Centre |
| Features | Balcony |
| Parking Space Total | 1 |
About #1903 -238 Doris Ave, Toronto, Ontario
This For sale Property is located at #1903 -238 Doris Ave Single Family Apartment set in the community of Willowdale East, in the City of Toronto. Nearby amenities include - Park, Public Transit, Schools Single Family has a total of 2 bedroom(s), and a total of 2 bath(s) . #1903 -238 Doris Ave has Forced air heating and Central air conditioning. This house features a Fireplace.
The Ground level includes the Living Room, Dining Room, Kitchen, Primary Bedroom, Bedroom 2, .
This Toronto Apartment's exterior is finished with Concrete. Also included on the property is a Visitor Parking
The Current price for the property located at #1903 -238 Doris Ave, Toronto is $888,000
Maintenance,
$791.04 MonthlyBuilding
| Bathroom Total | 2 |
| Bedrooms Above Ground | 2 |
| Bedrooms Total | 2 |
| Amenities | Storage - Locker, Security/concierge, Party Room, Sauna, Visitor Parking, Exercise Centre |
| Cooling Type | Central Air Conditioning |
| Exterior Finish | Concrete |
| Heating Fuel | Natural Gas |
| Heating Type | Forced Air |
| Type | Apartment |
Parking
| Visitor Parking |
Land
| Acreage | No |
| Land Amenities | Park, Public Transit, Schools |
Rooms
| Level | Type | Length | Width | Dimensions |
|---|---|---|---|---|
| Ground Level | Living Room | 6.05 m | 4.6 m | 6.05 m x 4.6 m |
| Ground Level | Dining Room | Measurements not available | ||
| Ground Level | Kitchen | 4.05 m | 2.45 m | 4.05 m x 2.45 m |
| Ground Level | Primary Bedroom | 3.95 m | 3.15 m | 3.95 m x 3.15 m |
| Ground Level | Bedroom 2 | 3.45 m | 2.55 m | 3.45 m x 2.55 m |
https://www.realtor.ca/real-estate/26511753/1903-238-doris-ave-toronto-willowdale-east
Interested?
Get More info About:#1903 -238 Doris Ave Toronto, Mls# C8065950
