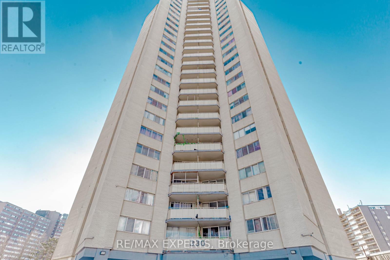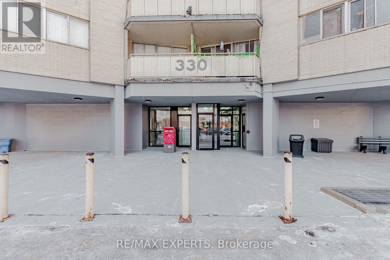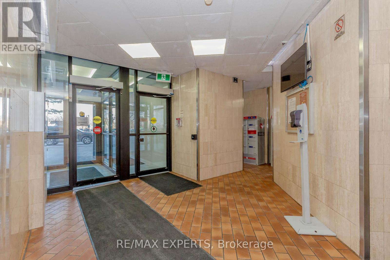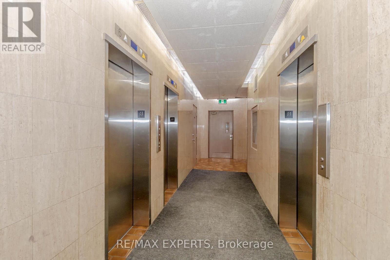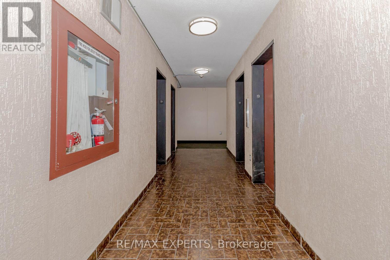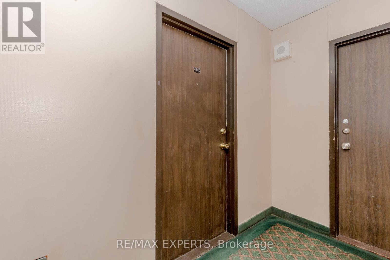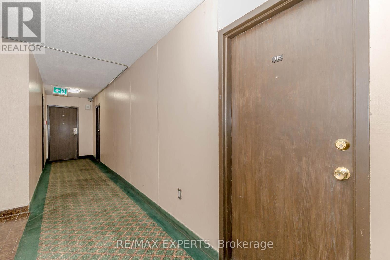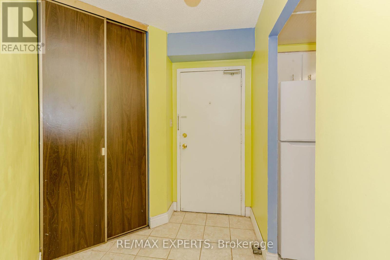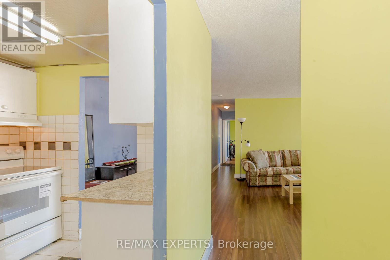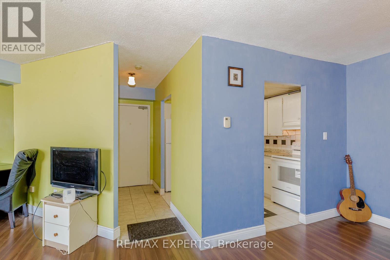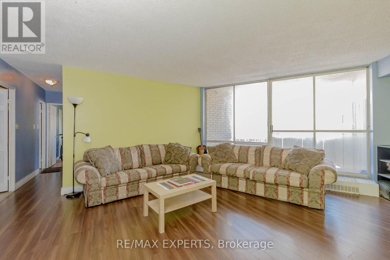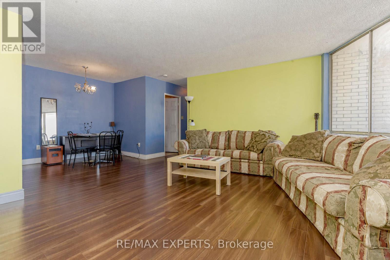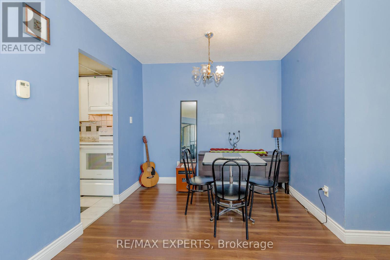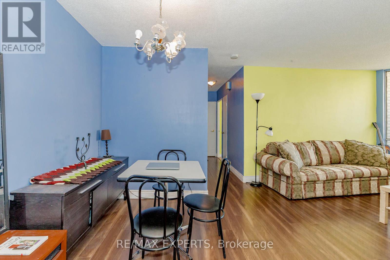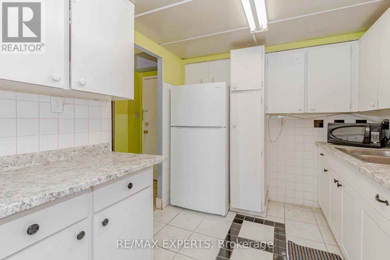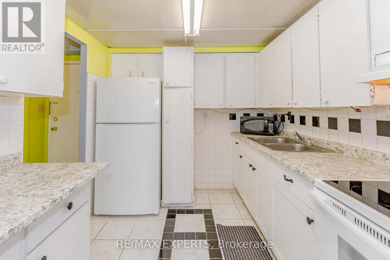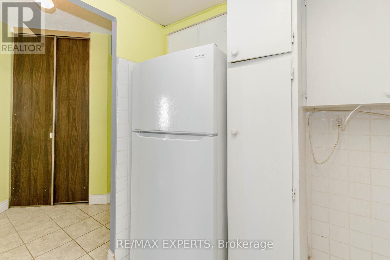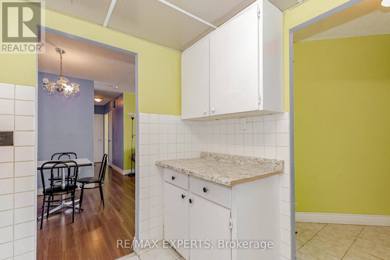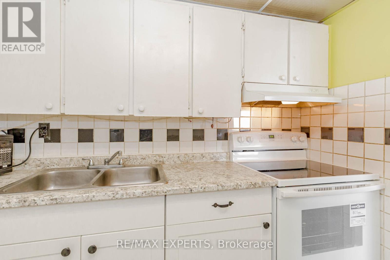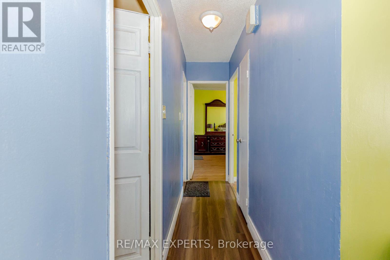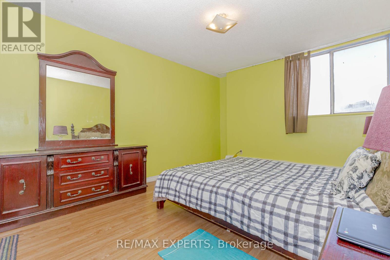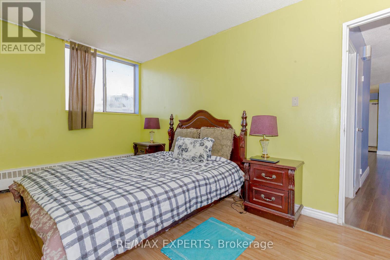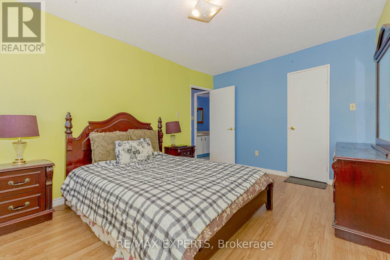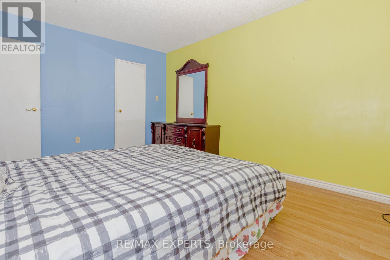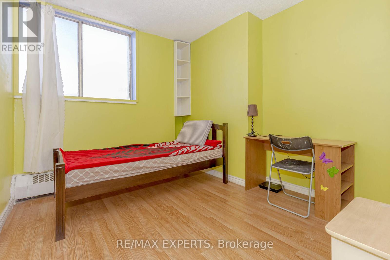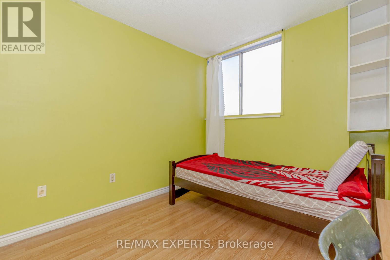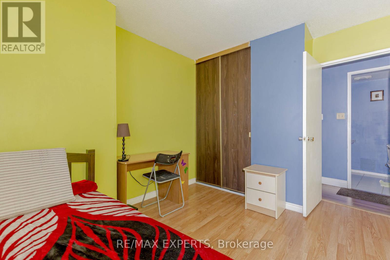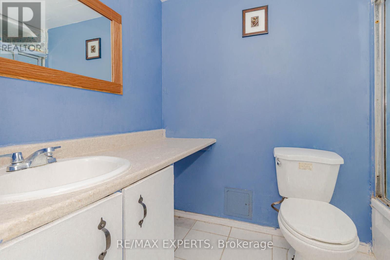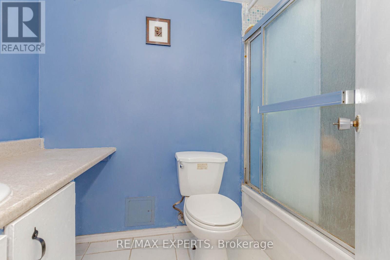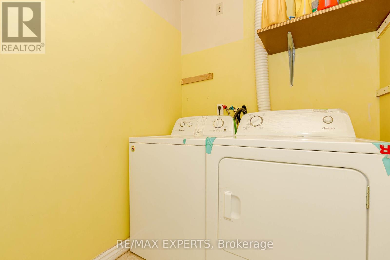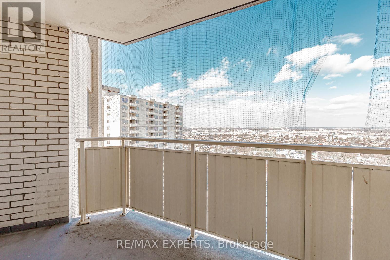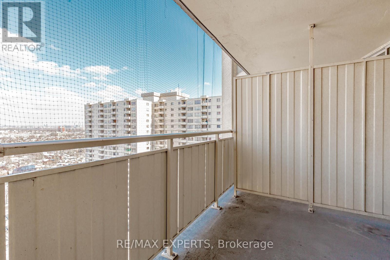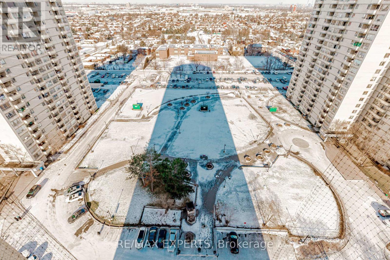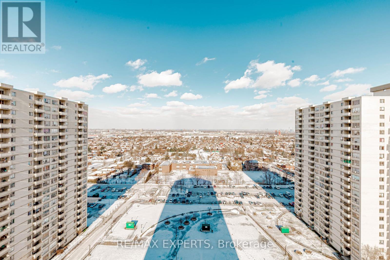#1902 -330 Dixon Rd Toronto, Ontario M9R 1S9
MLS# W7402376 - Buy this house, and I'll buy Yours*
$440,000Maintenance,
$569.70 Monthly
Maintenance,
$569.70 MonthlyWelcome To Tridel Condo Built For Life. This Well Maintained Two Bedrooms Condo In A Prime Location In Etobicoke! Boasting a Large Living Room Leading To a Walkout Balcony with Floor to Ceiling Windows. This Unit Offers a Beautiful Unobstructed View & Lots Of Sunlight, Ensuite Laundry and 2 Generous Sized Bedrooms. Large Primary Bedroom With a Walk-In Closet. One Underground Parking. Very Close To Airport, Easy Access To Hwy 401, Hwy 427, School, Shopping Plaza, Banks, Bus Transit, No Frills and MORE! **** EXTRAS **** Fridge, Stove, Washer, Dryer. All Elf's. Reasonable Maintenance Fee. Min To Airport & Hwy 401 & 427. Great Amenities: Gym, Party/Meeting Room, Security & Etc. Ensuite Large Storage (Ensuite Laundry Can Be Converted Into Den), Low Taxes. (id:51158)
Property Details
| MLS® Number | W7402376 |
| Property Type | Single Family |
| Community Name | Kingsview Village-The Westway |
| Features | Balcony |
| Parking Space Total | 1 |
About #1902 -330 Dixon Rd, Toronto, Ontario
This For sale Property is located at #1902 -330 Dixon Rd Single Family Apartment set in the community of Kingsview Village-The Westway, in the City of Toronto Single Family has a total of 2 bedroom(s), and a total of 1 bath(s) . #1902 -330 Dixon Rd has Hot water radiator heat heating . This house features a Fireplace.
The Main level includes the Living Room, Dining Room, Kitchen, Primary Bedroom, Bedroom 2, .
This Toronto Apartment's exterior is finished with Brick. Also included on the property is a Visitor Parking
The Current price for the property located at #1902 -330 Dixon Rd, Toronto is $440,000
Maintenance,
$569.70 MonthlyBuilding
| Bathroom Total | 1 |
| Bedrooms Above Ground | 2 |
| Bedrooms Total | 2 |
| Amenities | Party Room, Visitor Parking, Exercise Centre, Recreation Centre |
| Exterior Finish | Brick |
| Heating Fuel | Natural Gas |
| Heating Type | Hot Water Radiator Heat |
| Type | Apartment |
Parking
| Visitor Parking |
Land
| Acreage | No |
Rooms
| Level | Type | Length | Width | Dimensions |
|---|---|---|---|---|
| Main Level | Living Room | 4.5 m | 7.2 m | 4.5 m x 7.2 m |
| Main Level | Dining Room | 4.5 m | 7.2 m | 4.5 m x 7.2 m |
| Main Level | Kitchen | 2.3 m | 2.27 m | 2.3 m x 2.27 m |
| Main Level | Primary Bedroom | 4.12 m | 3.28 m | 4.12 m x 3.28 m |
| Main Level | Bedroom 2 | 3.32 m | 2.27 m | 3.32 m x 2.27 m |
https://www.realtor.ca/real-estate/26419631/1902-330-dixon-rd-toronto-kingsview-village-the-westway
Interested?
Get More info About:#1902 -330 Dixon Rd Toronto, Mls# W7402376
