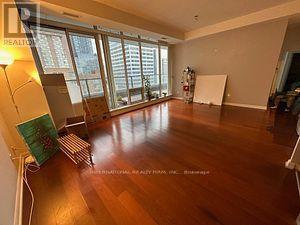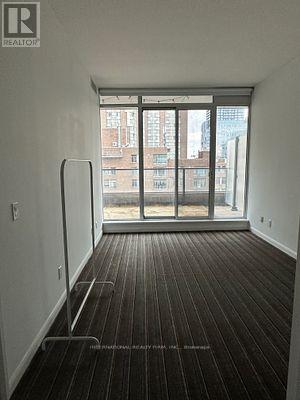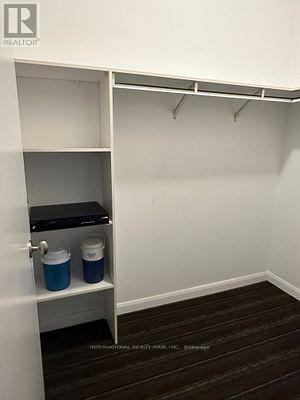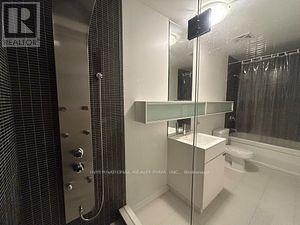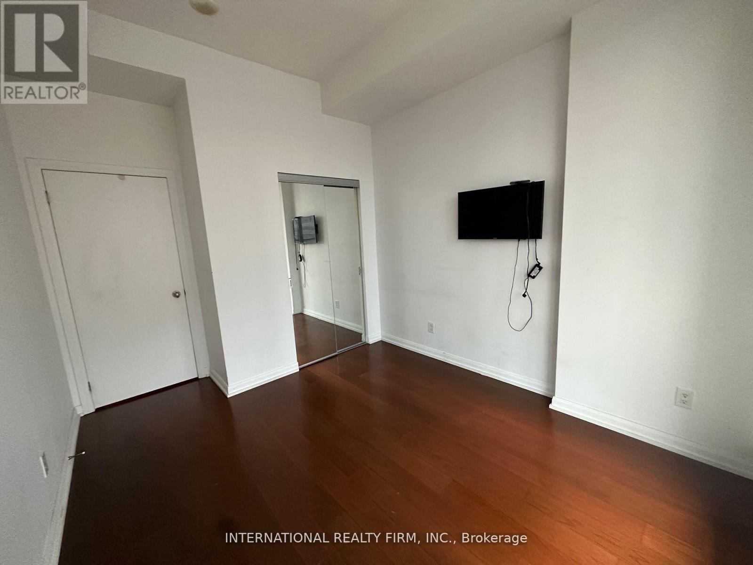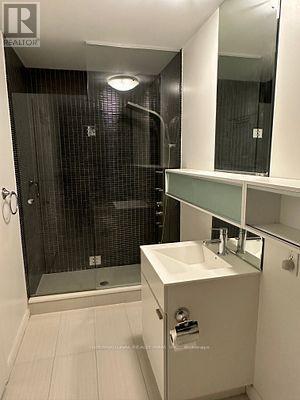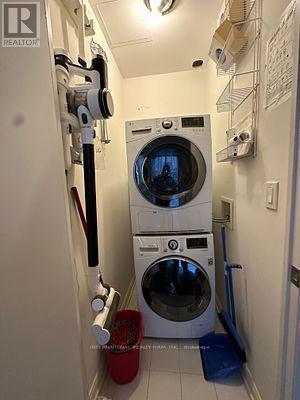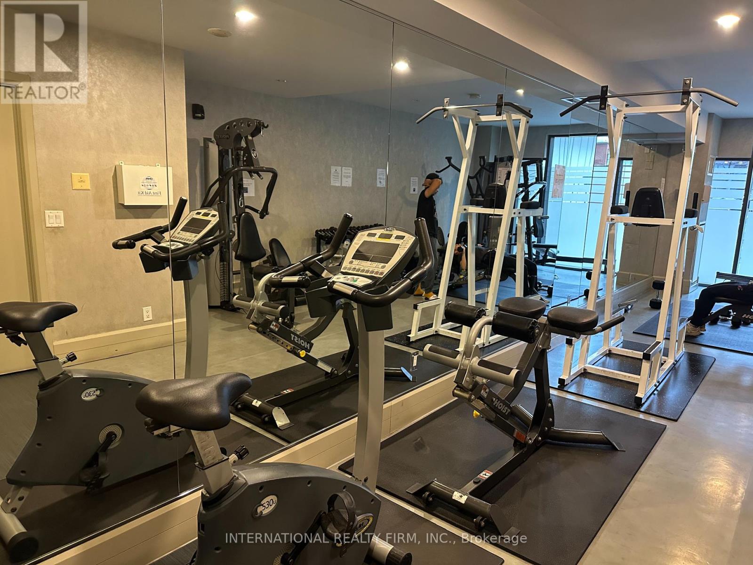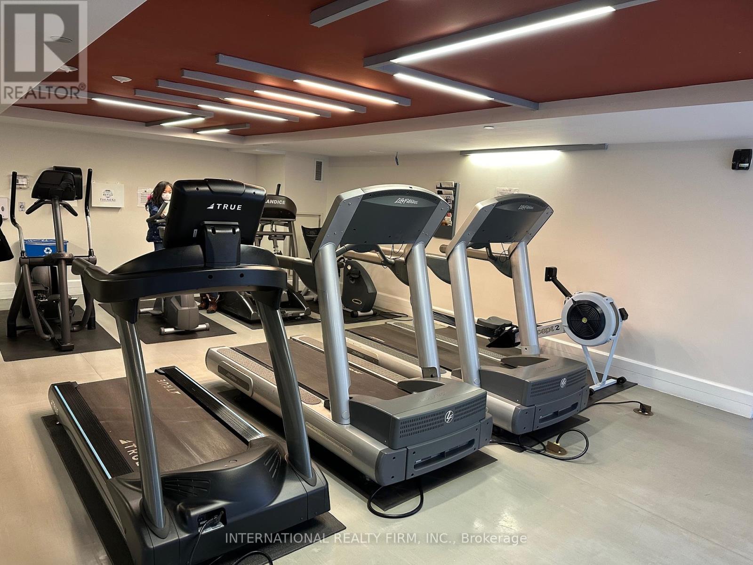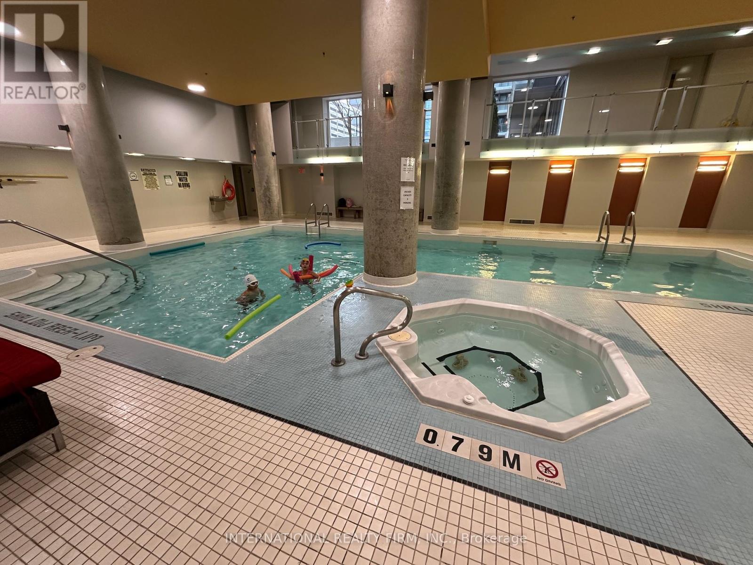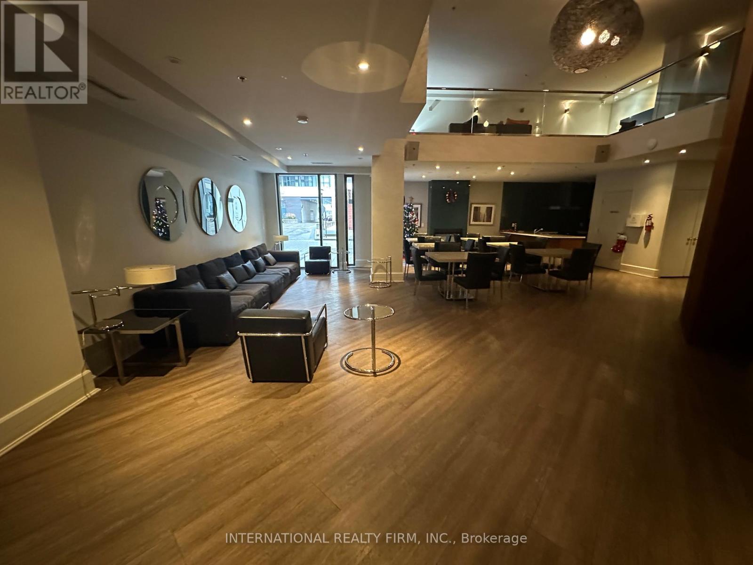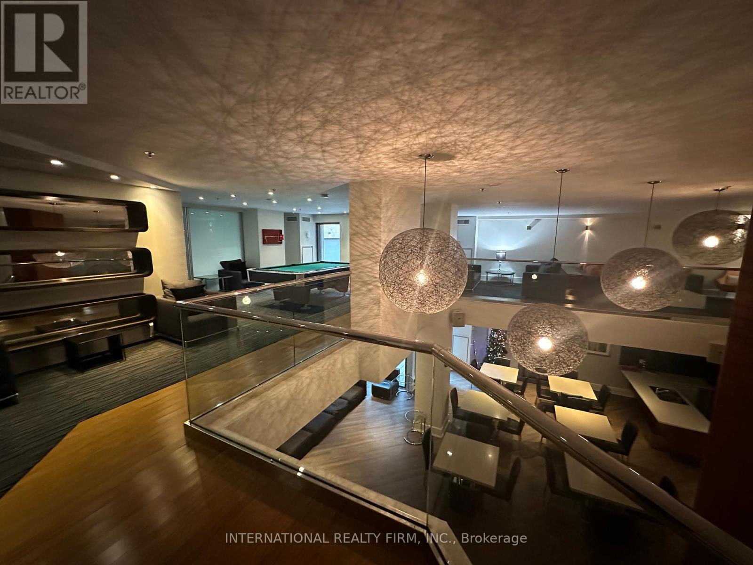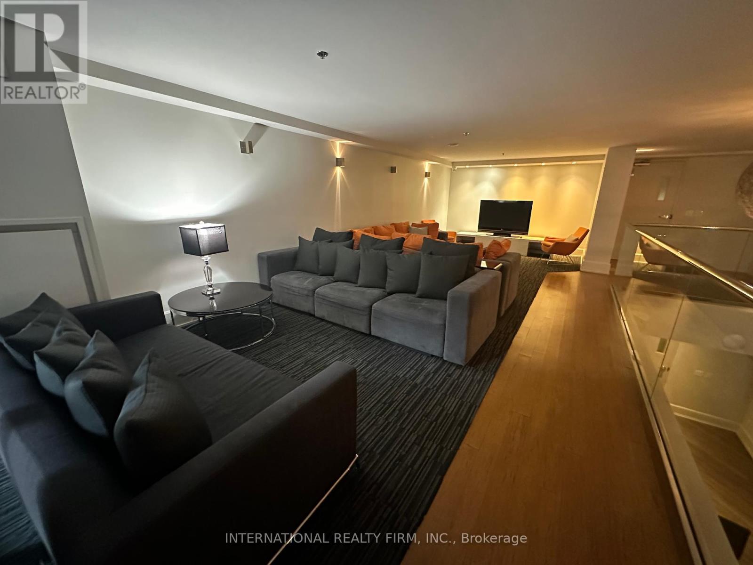#1823 -111 Elizabeth St Toronto, Ontario M5G 1P7
MLS# C8043104 - Buy this house, and I'll buy Yours*
$1,298,880Maintenance,
$1,023.65 Monthly
Maintenance,
$1,023.65 MonthlyModern contemporary Chic Living @ 'One City Hall'. Award Winning Diamante. Well Designed Space, Sub Penthouse of 1180 square feet with 9-5 foot ceiling. 41 feet of west facing balcony. Meeting Room, Guest Suites, Spectacular Rooftop Deck with & Water Features. Landmark Location Steps To Subway, Eaton Centre, U of T, OCAD University, Ryerson, Hospitals, Chinatown, Toronto City Hall, Fashion and all public transit $$$ Saving to Buyer $$$ Seller pays Buyer $20,000 for choice of any renovation and upgrade - $$$ Flexible Closing Date. **** EXTRAS **** All ELF, Sleek Finishes, Stainless steel double door fridge, stove, b/i dishwasher, b/i microwave, washer/dryer, Smart thermos, heat pump (id:51158)
Property Details
| MLS® Number | C8043104 |
| Property Type | Single Family |
| Community Name | Bay Street Corridor |
| Features | Balcony |
| Parking Space Total | 1 |
About #1823 -111 Elizabeth St, Toronto, Ontario
This For sale Property is located at #1823 -111 Elizabeth St Single Family Apartment set in the community of Bay Street Corridor, in the City of Toronto Single Family has a total of 3 bedroom(s), and a total of 2 bath(s) . #1823 -111 Elizabeth St has Heat Pump heating and Central air conditioning. This house features a Fireplace.
The Flat includes the Bedroom, Bedroom 2, Bedroom, Kitchen, Living Room, Dining Room, Laundry Room, Bathroom, .
This Toronto Apartment's exterior is finished with Concrete. Also included on the property is a Visitor Parking
The Current price for the property located at #1823 -111 Elizabeth St, Toronto is $1,298,880
Maintenance,
$1,023.65 MonthlyBuilding
| Bathroom Total | 2 |
| Bedrooms Above Ground | 2 |
| Bedrooms Below Ground | 1 |
| Bedrooms Total | 3 |
| Amenities | Storage - Locker, Security/concierge, Party Room, Visitor Parking, Exercise Centre |
| Cooling Type | Central Air Conditioning |
| Exterior Finish | Concrete |
| Heating Type | Heat Pump |
| Type | Apartment |
Parking
| Visitor Parking |
Land
| Acreage | No |
Rooms
| Level | Type | Length | Width | Dimensions |
|---|---|---|---|---|
| Flat | Bedroom | 4.24 m | 3.12 m | 4.24 m x 3.12 m |
| Flat | Bedroom 2 | 3.17 m | 3.05 m | 3.17 m x 3.05 m |
| Flat | Bedroom | 2.9 m | 2.84 m | 2.9 m x 2.84 m |
| Flat | Kitchen | 3.5 m | 2 m | 3.5 m x 2 m |
| Flat | Living Room | 6.07 m | 4.8 m | 6.07 m x 4.8 m |
| Flat | Dining Room | 6.07 m | 4.8 m | 6.07 m x 4.8 m |
| Flat | Laundry Room | 1.22 m | 2.9 m | 1.22 m x 2.9 m |
| Flat | Bathroom | Measurements not available |
https://www.realtor.ca/real-estate/26478317/1823-111-elizabeth-st-toronto-bay-street-corridor
Interested?
Get More info About:#1823 -111 Elizabeth St Toronto, Mls# C8043104
