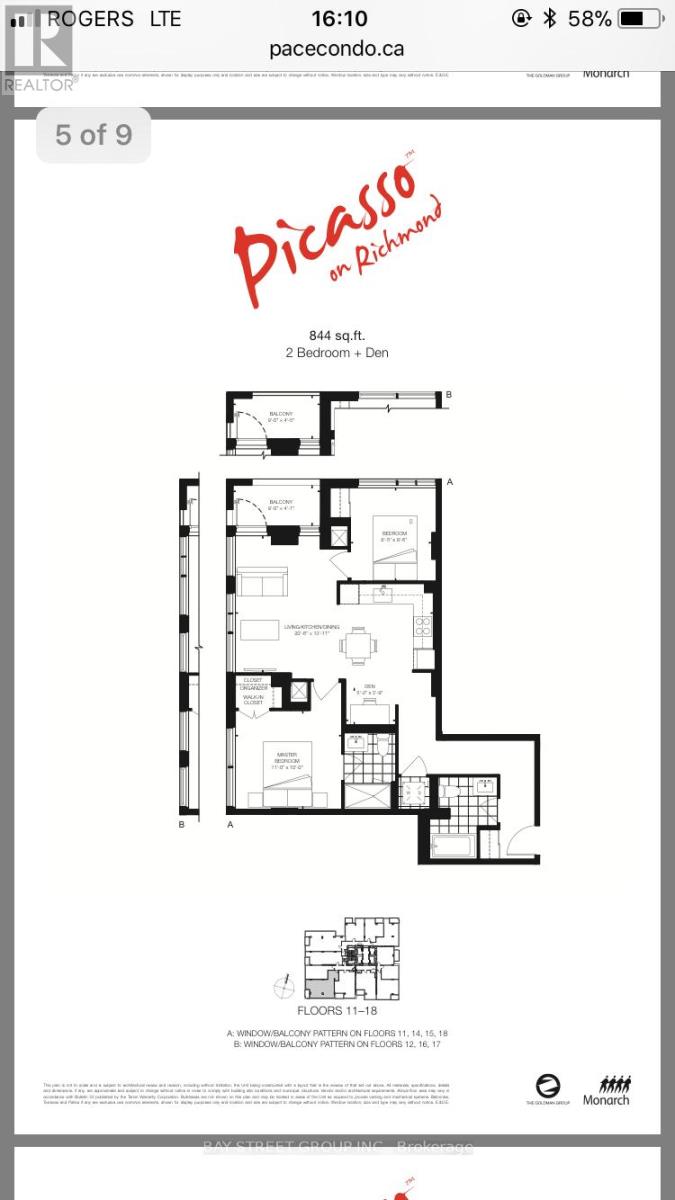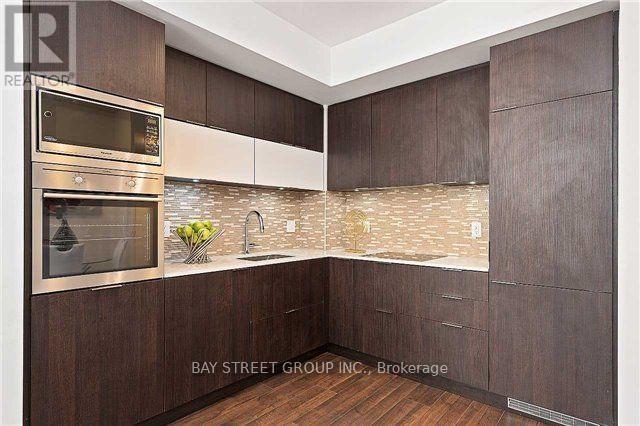#1809 -318 Richmond St Toronto, Ontario M5V 1X2
MLS# C8136990 - Buy this house, and I'll buy Yours*
$968,000Maintenance,
$830 Monthly
Maintenance,
$830 MonthlyBeautiful 2bd +den+parking in luxurious picasso condo, bright corner unit w/ 9' ceilings & south exposure! Upgraded laminate floor, quartz counter top, smooth ceiling & rain shower in ensuite bath, custom cabinetry & backsplash. Pot-lights, upgraded appliances. Min walk to waterfront, financial district & trendy queen street west, restaurants, ttc, **** EXTRAS **** Ss fridge, stove, stacked washer/dryer, b/i microwave, all elf's, 1 parking. This layout is the only layout that offers 2 bathrooms in the building. (id:51158)
Property Details
| MLS® Number | C8136990 |
| Property Type | Single Family |
| Community Name | Waterfront Communities C1 |
| Amenities Near By | Park, Public Transit |
| Community Features | Community Centre |
| Parking Space Total | 1 |
About #1809 -318 Richmond St, Toronto, Ontario
This For sale Property is located at #1809 -318 Richmond St Single Family Apartment set in the community of Waterfront Communities C1, in the City of Toronto. Nearby amenities include - Park, Public Transit Single Family has a total of 3 bedroom(s), and a total of 2 bath(s) . #1809 -318 Richmond St has Forced air heating and Central air conditioning. This house features a Fireplace.
The Main level includes the Living Room, Dining Room, Kitchen, Primary Bedroom, Bedroom 2, Den, .
This Toronto Apartment
The Current price for the property located at #1809 -318 Richmond St, Toronto is $968,000
Maintenance,
$830 MonthlyBuilding
| Bathroom Total | 2 |
| Bedrooms Above Ground | 2 |
| Bedrooms Below Ground | 1 |
| Bedrooms Total | 3 |
| Amenities | Security/concierge, Exercise Centre |
| Cooling Type | Central Air Conditioning |
| Heating Fuel | Natural Gas |
| Heating Type | Forced Air |
| Type | Apartment |
Land
| Acreage | No |
| Land Amenities | Park, Public Transit |
Rooms
| Level | Type | Length | Width | Dimensions |
|---|---|---|---|---|
| Main Level | Living Room | 3.99 m | 6.3 m | 3.99 m x 6.3 m |
| Main Level | Dining Room | 3.99 m | 6.3 m | 3.99 m x 6.3 m |
| Main Level | Kitchen | 3.99 m | 6.3 m | 3.99 m x 6.3 m |
| Main Level | Primary Bedroom | 3.35 m | 3.04 m | 3.35 m x 3.04 m |
| Main Level | Bedroom 2 | 2.6 m | 2.92 m | 2.6 m x 2.92 m |
| Main Level | Den | 1.58 m | 2.92 m | 1.58 m x 2.92 m |
https://www.realtor.ca/real-estate/26614861/1809-318-richmond-st-toronto-waterfront-communities-c1
Interested?
Get More info About:#1809 -318 Richmond St Toronto, Mls# C8136990



