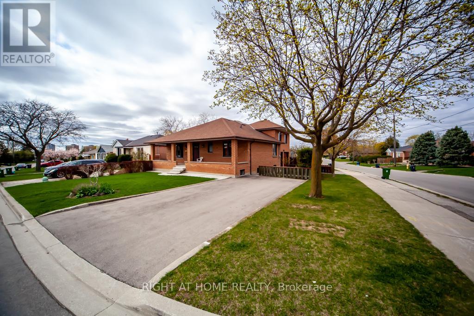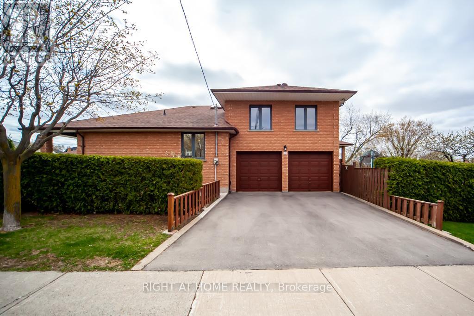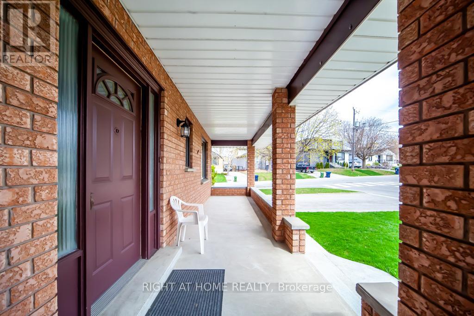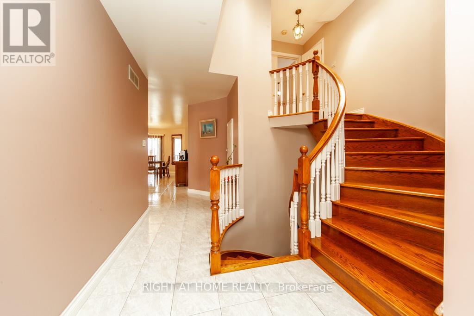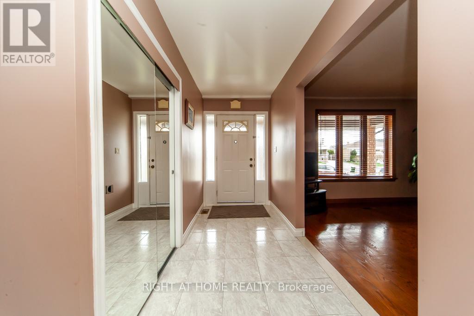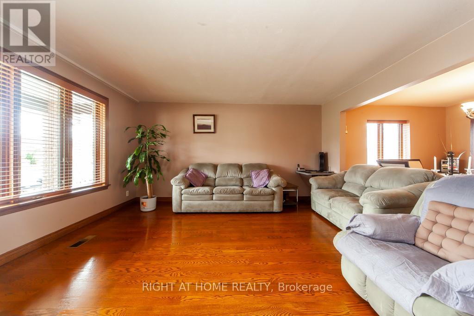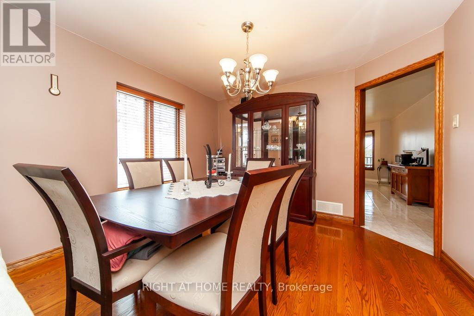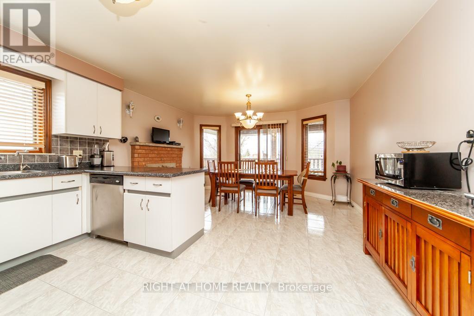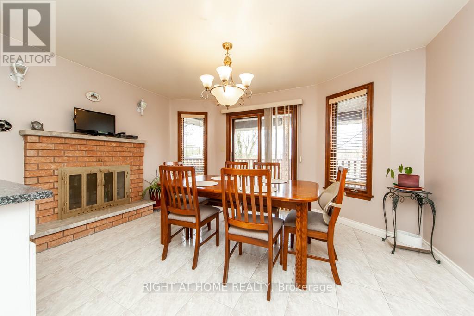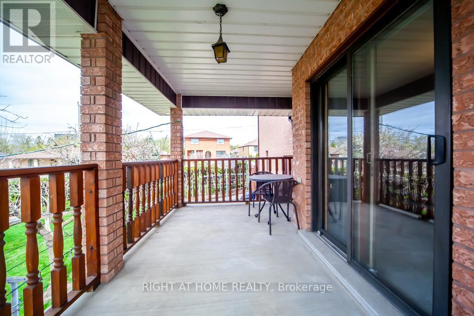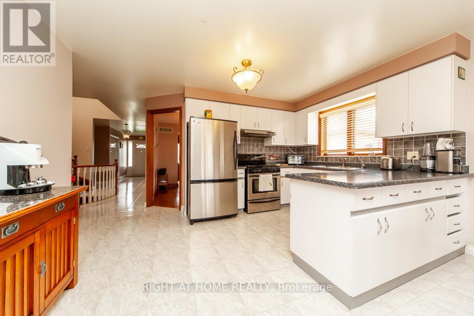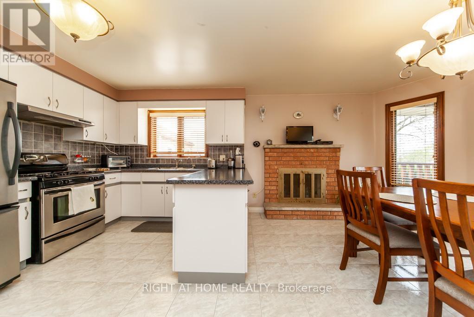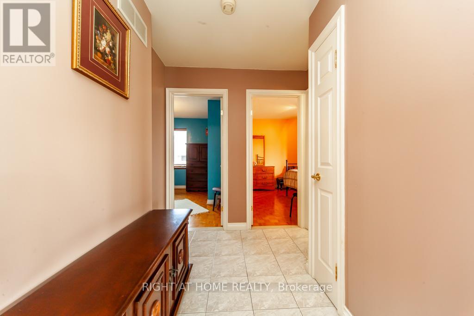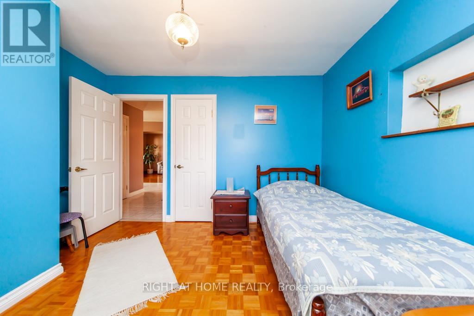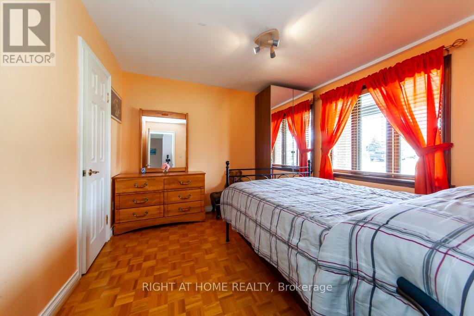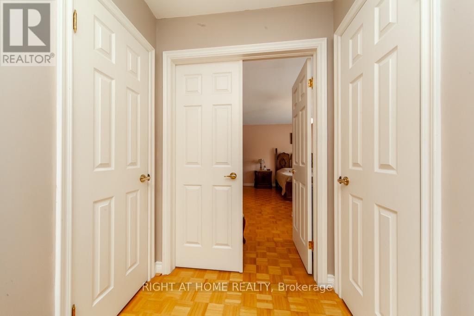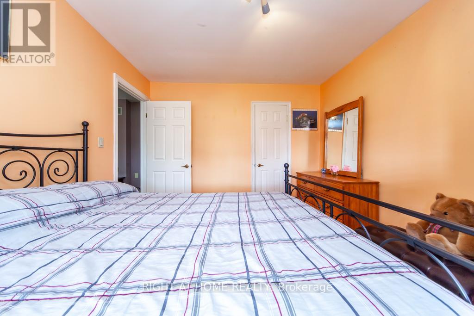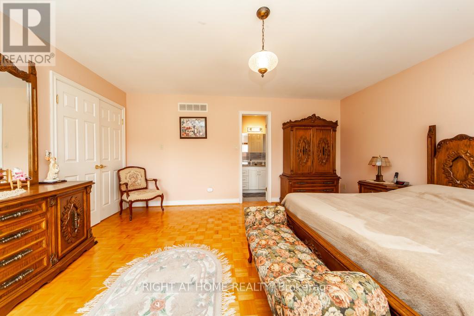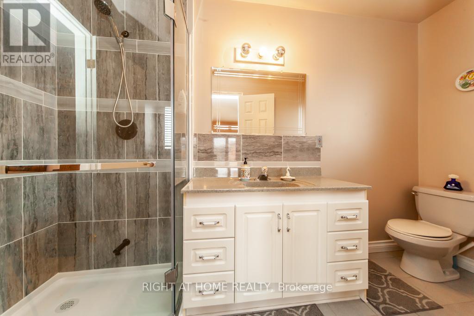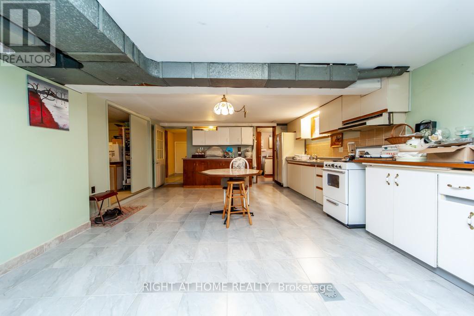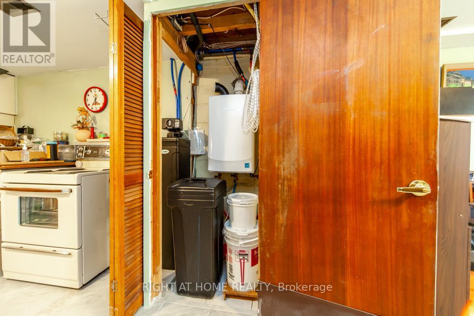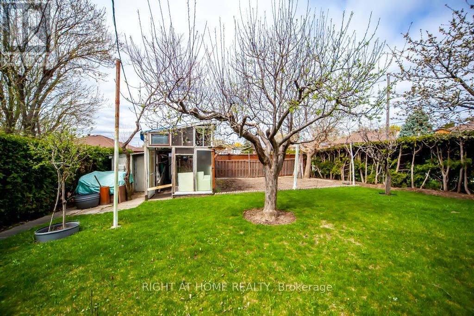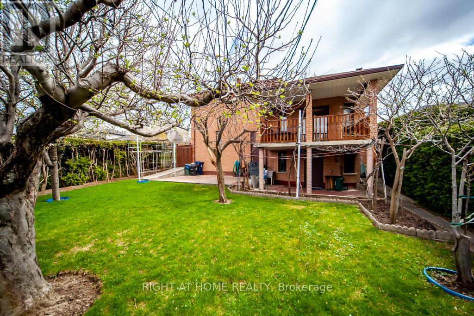18 Palamar Rd Toronto, Ontario M3M 1L1
MLS# W8100840 - Buy this house, and I'll buy Yours*
$1,465,000
***Huge Corner Lot In Highly Desired Downsview/Roding Area*** Expansive Grounds With 2 Driveways, Custom Built Interior, Separate Ground Level Lower Level Walkout Apartment & Large Principal Rooms! Absolute Must See. Gleaming Hardwood And Ceramic Flooring And Many Beautiful Features Incl. Skylight, 2 Fireplaces, Large Walkout Patio, Owned Tankless Hot Water Tank, Central Vac Rough-In & More. Nestled Around Schools, Parks, Dining, And Minutes From Yorkdale Mall, Ttc, York University, Hwy 401 & 400. **** EXTRAS **** All Elfs, Window Coverings & Blinds, Tankless Hot Water Tank, Water Filtration System, 2 Fridge, 2 Stoves, Dishwasher, Washing Machine, Furnace, A/C, All Fruit Trees In Backyard, Driveway 2021, Roof 2008. (id:51158)
Property Details
| MLS® Number | W8100840 |
| Property Type | Single Family |
| Community Name | Downsview-Roding-CFB |
| Parking Space Total | 7 |
About 18 Palamar Rd, Toronto, Ontario
This For sale Property is located at 18 Palamar Rd is a Detached Single Family House set in the community of Downsview-Roding-CFB, in the City of Toronto. This Detached Single Family has a total of 5 bedroom(s), and a total of 3 bath(s) . 18 Palamar Rd has Forced air heating and Central air conditioning. This house features a Fireplace.
The Lower level includes the Kitchen, Living Room, Bedroom 4, Bedroom 5, Office, The Main level includes the Kitchen, Dining Room, Living Room, Bedroom 2, Bedroom 3, The Upper Level includes the Primary Bedroom, and features a Separate entrance.
This Toronto House's exterior is finished with Brick. Also included on the property is a Attached Garage
The Current price for the property located at 18 Palamar Rd, Toronto is $1,465,000 and was listed on MLS on :2024-04-03 04:47:38
Building
| Bathroom Total | 3 |
| Bedrooms Above Ground | 3 |
| Bedrooms Below Ground | 2 |
| Bedrooms Total | 5 |
| Basement Features | Separate Entrance |
| Basement Type | Full |
| Construction Style Attachment | Detached |
| Construction Style Split Level | Backsplit |
| Cooling Type | Central Air Conditioning |
| Exterior Finish | Brick |
| Fireplace Present | Yes |
| Heating Fuel | Natural Gas |
| Heating Type | Forced Air |
| Type | House |
Parking
| Attached Garage |
Land
| Acreage | No |
| Size Irregular | 57.08 X 125.1 Ft |
| Size Total Text | 57.08 X 125.1 Ft |
Rooms
| Level | Type | Length | Width | Dimensions |
|---|---|---|---|---|
| Lower Level | Kitchen | 5.79 m | 4.49 m | 5.79 m x 4.49 m |
| Lower Level | Living Room | 8.22 m | 4.11 m | 8.22 m x 4.11 m |
| Lower Level | Bedroom 4 | 5.94 m | 3.35 m | 5.94 m x 3.35 m |
| Lower Level | Bedroom 5 | 5.35 m | 3.4 m | 5.35 m x 3.4 m |
| Lower Level | Office | 2.89 m | 2.59 m | 2.89 m x 2.59 m |
| Main Level | Kitchen | 6.09 m | 4.41 m | 6.09 m x 4.41 m |
| Main Level | Dining Room | 3.35 m | 3.44 m | 3.35 m x 3.44 m |
| Main Level | Living Room | 4.66 m | 3.81 m | 4.66 m x 3.81 m |
| Main Level | Bedroom 2 | 3.5 m | 3.2 m | 3.5 m x 3.2 m |
| Main Level | Bedroom 3 | 3.65 m | 3.2 m | 3.65 m x 3.2 m |
| Upper Level | Primary Bedroom | 4.96 m | 4.41 m | 4.96 m x 4.41 m |
https://www.realtor.ca/real-estate/26564532/18-palamar-rd-toronto-downsview-roding-cfb
Interested?
Get More info About:18 Palamar Rd Toronto, Mls# W8100840
