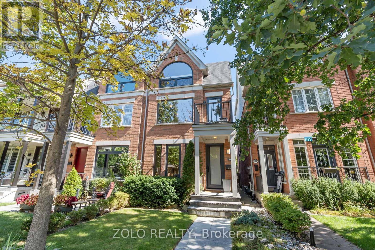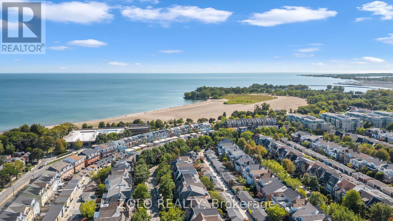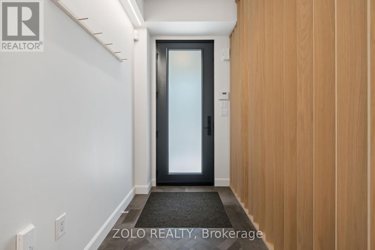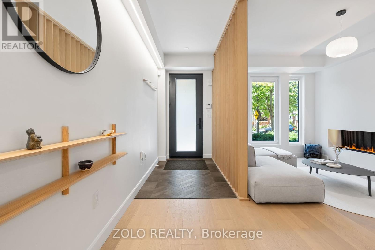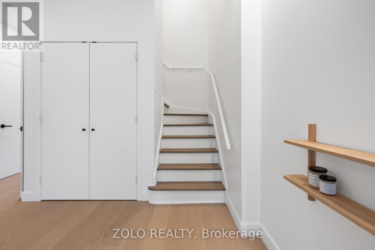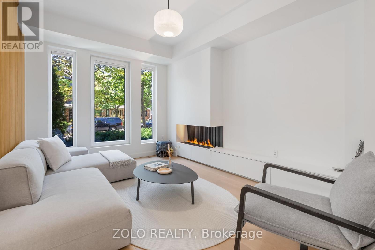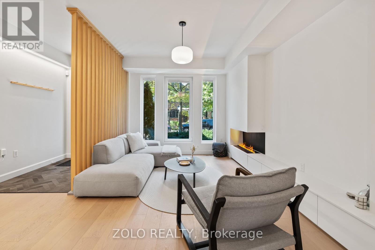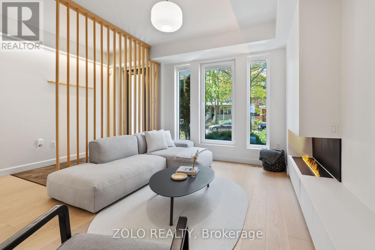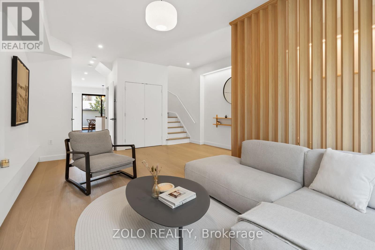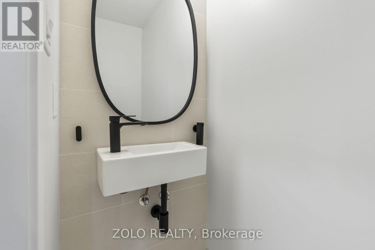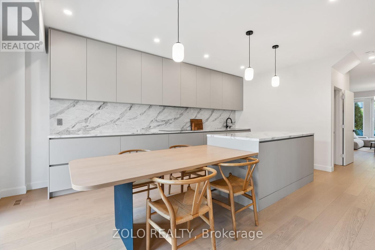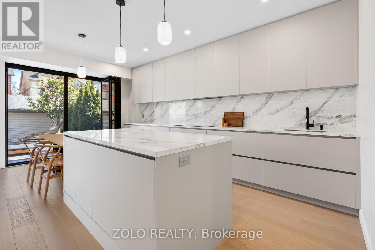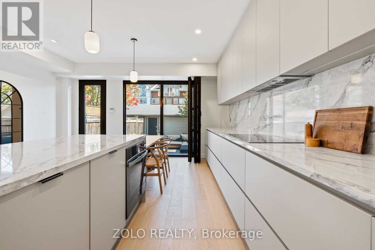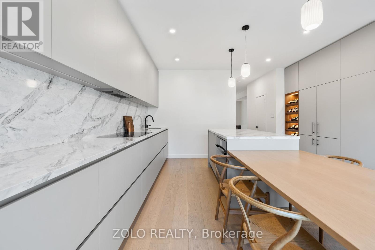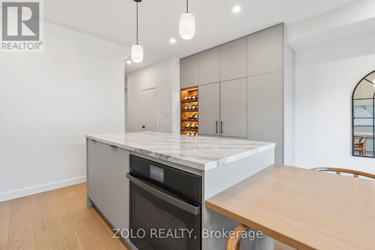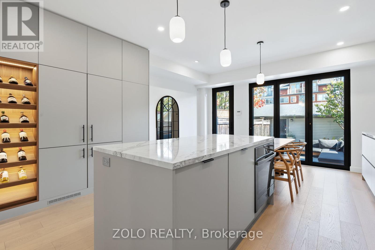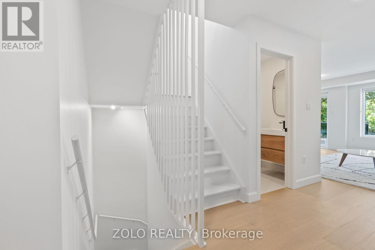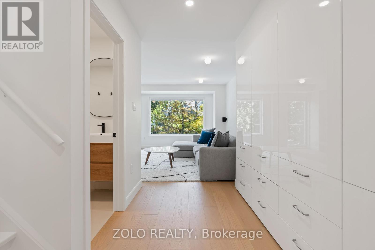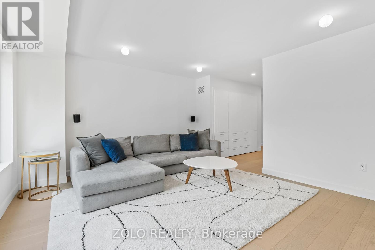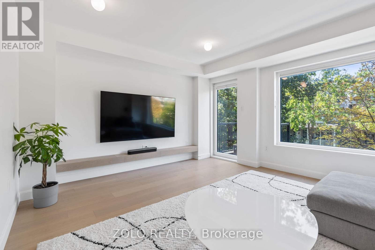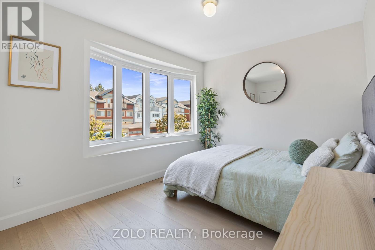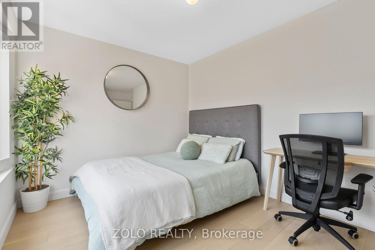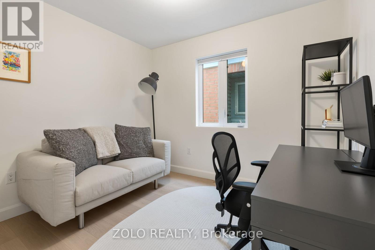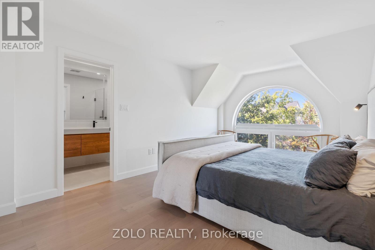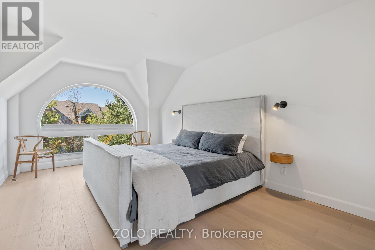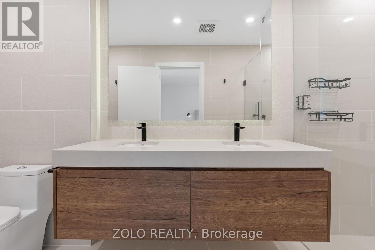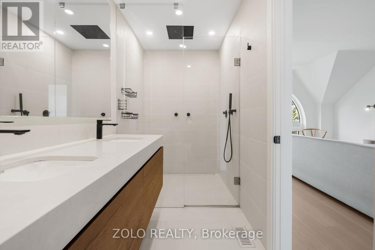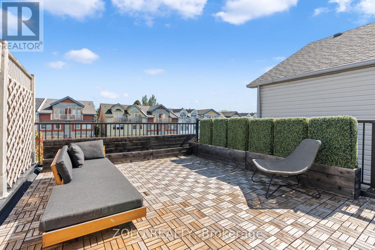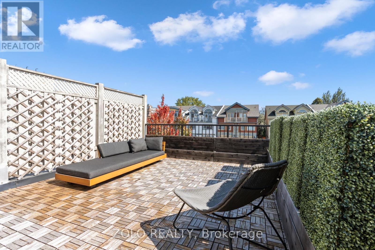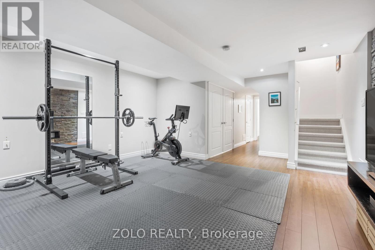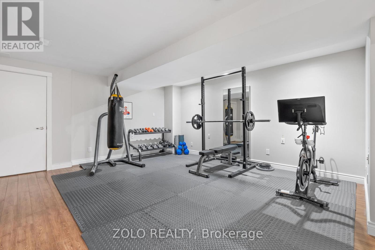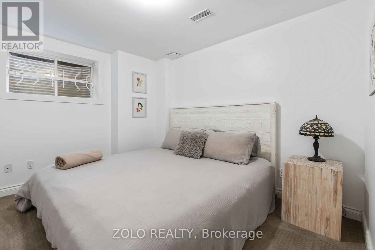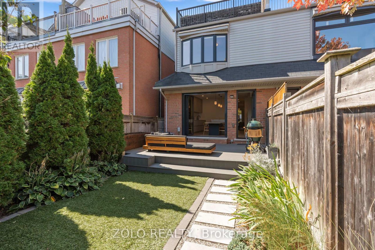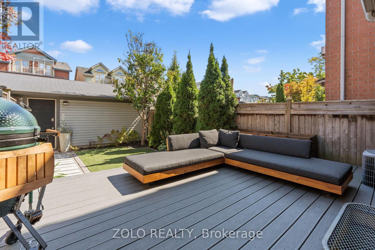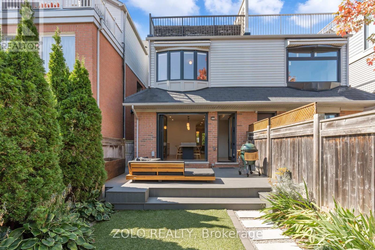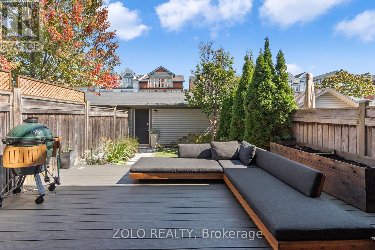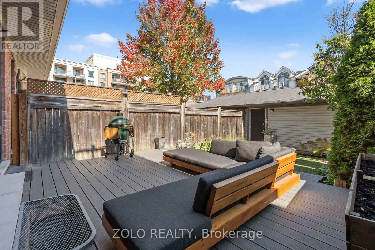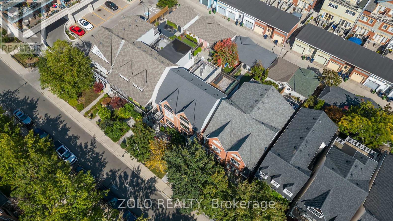177 Boardwalk Dr Toronto, Ontario M4L 3X9
MLS# E8134110 - Buy this house, and I'll buy Yours*
$2,600,000
177 Boardwalk offers the best of both worlds - live steps from the beach and only 15 mins from downtown! 177 Boardwalk is the epitome of luxury living in one of Toronto's most coveted neighbourhoods. This home offers opulence & sophistication, defining upscale living. Entertain friends and family in your tastefully appointed main floor, grand outdoor patio space, or 280sqft rooftop terrace. This Japandi-inspired haven exudes an aura of refined elegance and offers a tranquil escape from the hustle of everyday life. This home is ideally situated, blending lifestyle, convenience, and urban sanctuary, perfect for both adults & families. Exceptional education options nearby include 2 private, 8 public, & 7 Catholic schools. Access to 10 tennis courts, 5 trails, & 12 other facilities, including the upscale Beach Club. Need an EXTRA bedroom? The versatile 2nd floor media room can effortlessly transform into an over-sized FOURTH bedroom. **** EXTRAS **** Exceptional renovation featuring white oak floors, German heat-reflecting windows, bi-folding doors to the backyard, slated foyer beams, high-end appliances and fixtures. Many features have been custom made or imported from Europe. (id:51158)
Property Details
| MLS® Number | E8134110 |
| Property Type | Single Family |
| Community Name | The Beaches |
| Amenities Near By | Beach, Public Transit, Schools |
| Features | Ravine, Lane |
| Parking Space Total | 2 |
About 177 Boardwalk Dr, Toronto, Ontario
This For sale Property is located at 177 Boardwalk Dr is a Semi-detached Single Family House set in the community of The Beaches, in the City of Toronto. Nearby amenities include - Beach, Public Transit, Schools. This Semi-detached Single Family has a total of 4 bedroom(s), and a total of 4 bath(s) . 177 Boardwalk Dr has Forced air heating and Central air conditioning. This house features a Fireplace.
The Second level includes the Family Room, Bedroom 2, Bedroom 3, The Third level includes the Primary Bedroom, The Basement includes the Bedroom 4, Recreational, Games Room, The Main level includes the Foyer, Living Room, Kitchen, The Basement is Finished.
This Toronto House's exterior is finished with Brick. Also included on the property is a Detached Garage
The Current price for the property located at 177 Boardwalk Dr, Toronto is $2,600,000 and was listed on MLS on :2024-04-16 15:26:36
Building
| Bathroom Total | 4 |
| Bedrooms Above Ground | 3 |
| Bedrooms Below Ground | 1 |
| Bedrooms Total | 4 |
| Basement Development | Finished |
| Basement Type | Full (finished) |
| Construction Style Attachment | Semi-detached |
| Cooling Type | Central Air Conditioning |
| Exterior Finish | Brick |
| Heating Fuel | Natural Gas |
| Heating Type | Forced Air |
| Stories Total | 3 |
| Type | House |
Parking
| Detached Garage |
Land
| Acreage | No |
| Land Amenities | Beach, Public Transit, Schools |
| Size Irregular | 19.36 X 117.09 Ft |
| Size Total Text | 19.36 X 117.09 Ft |
Rooms
| Level | Type | Length | Width | Dimensions |
|---|---|---|---|---|
| Second Level | Family Room | 4.02 m | 4.78 m | 4.02 m x 4.78 m |
| Second Level | Bedroom 2 | 2.85 m | 3.06 m | 2.85 m x 3.06 m |
| Second Level | Bedroom 3 | 2.73 m | 4.78 m | 2.73 m x 4.78 m |
| Third Level | Primary Bedroom | 5.67 m | 3.25 m | 5.67 m x 3.25 m |
| Basement | Bedroom 4 | 3.32 m | 3 m | 3.32 m x 3 m |
| Basement | Recreational, Games Room | 6.68 m | 4.78 m | 6.68 m x 4.78 m |
| Main Level | Foyer | 1.42 m | 2.38 m | 1.42 m x 2.38 m |
| Main Level | Living Room | 5.66 m | 4.78 m | 5.66 m x 4.78 m |
| Main Level | Kitchen | 7.82 m | 4.78 m | 7.82 m x 4.78 m |
https://www.realtor.ca/real-estate/26610461/177-boardwalk-dr-toronto-the-beaches
Interested?
Get More info About:177 Boardwalk Dr Toronto, Mls# E8134110
