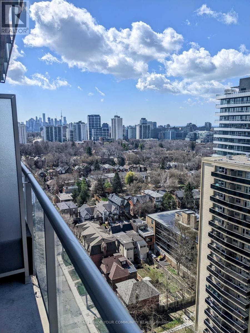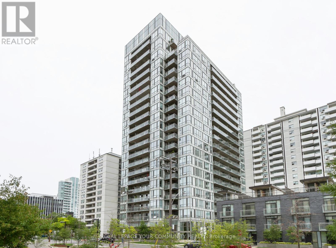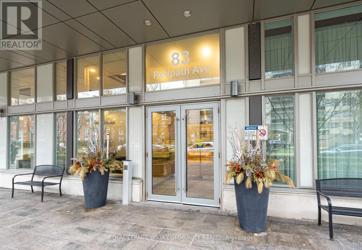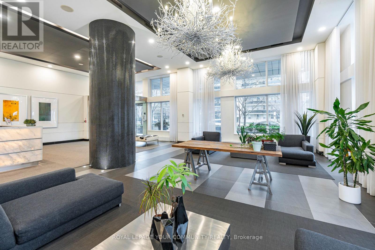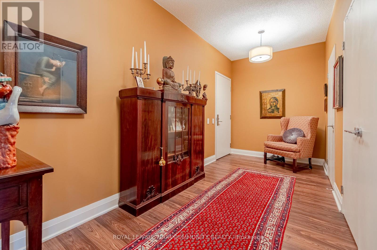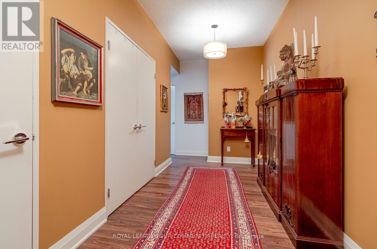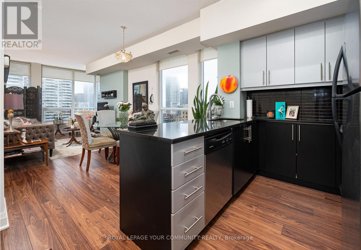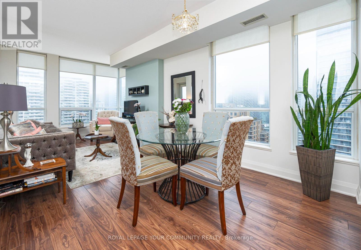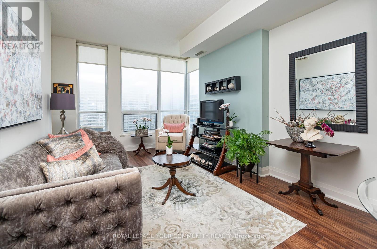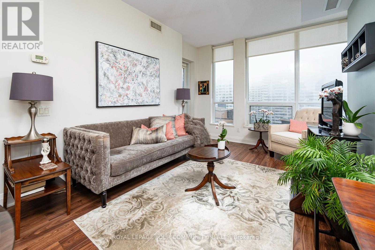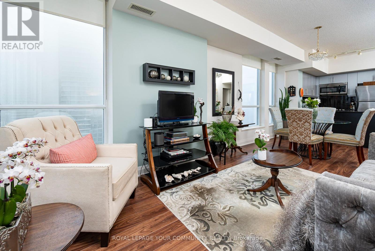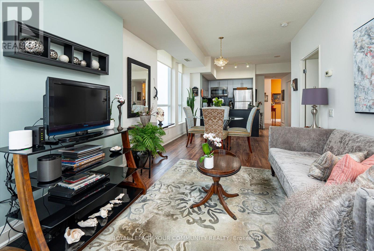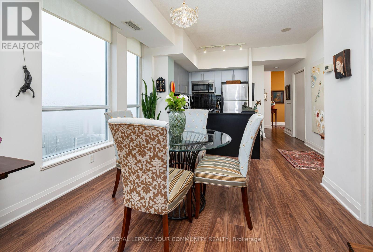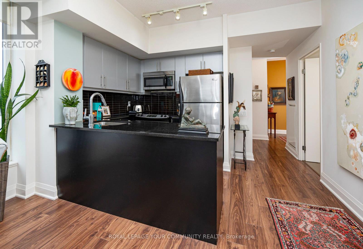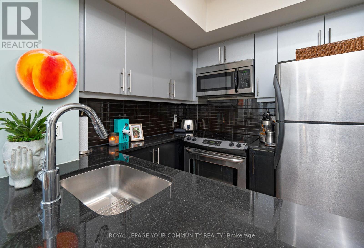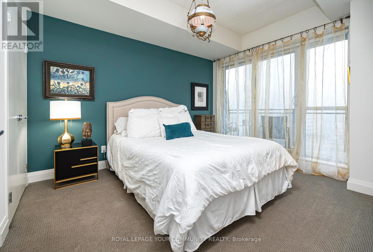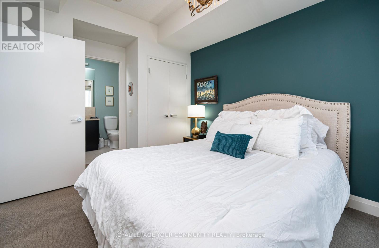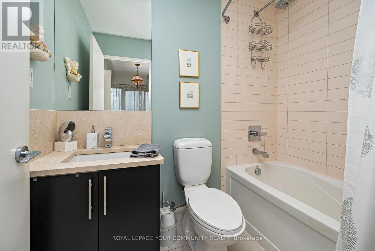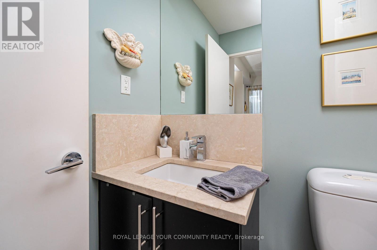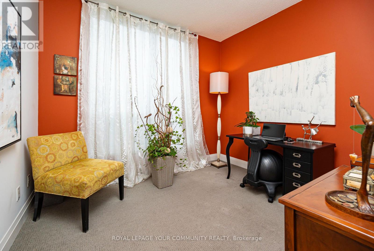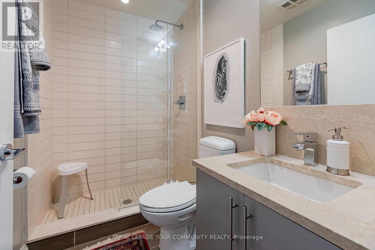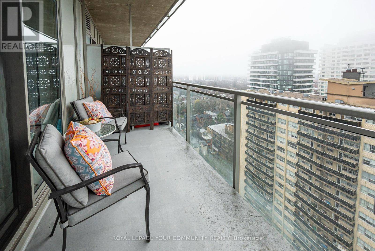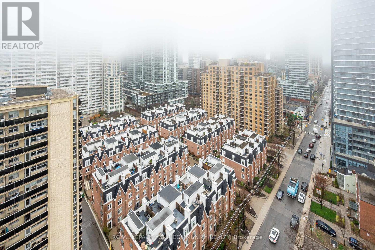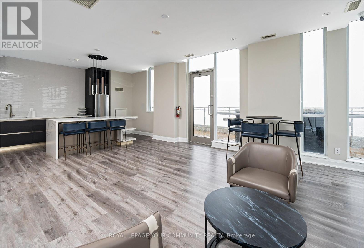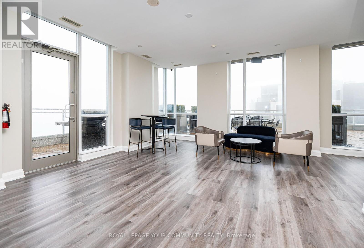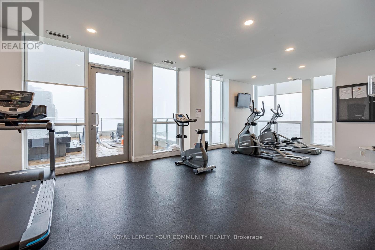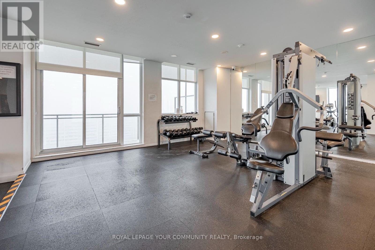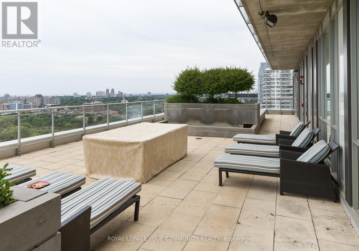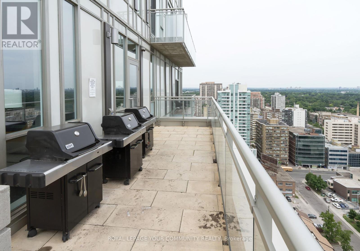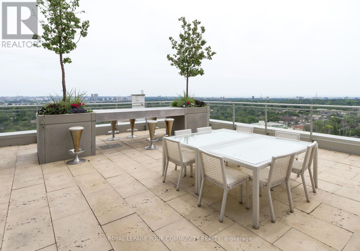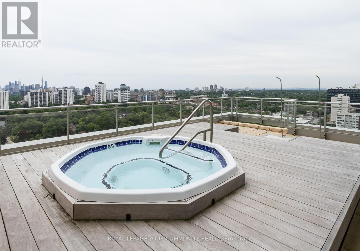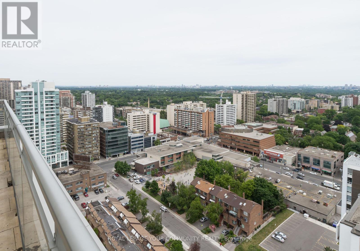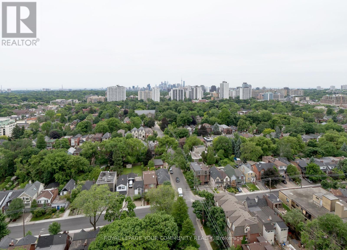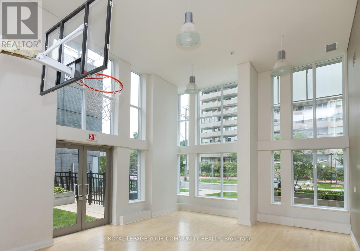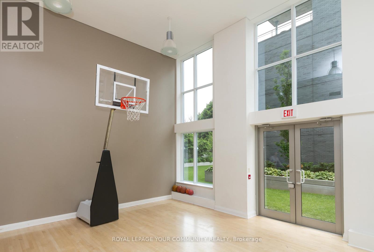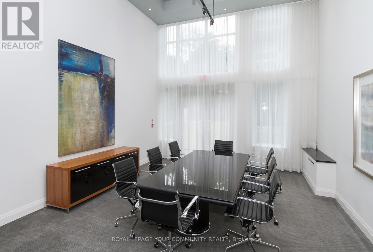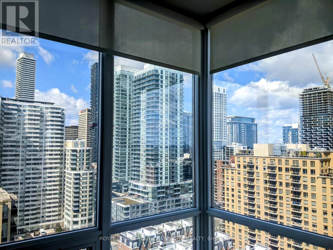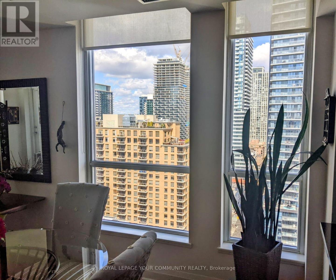#1710 -83 Redpath Ave Toronto, Ontario M4S 0A2
MLS# C8252912 - Buy this house, and I'll buy Yours*
$898,000Maintenance,
$786.23 Monthly
Maintenance,
$786.23 MonthlyImpressive 902 Sq Ft, Corner Unit. ""The Residences of 83 Redpath"". Excellent Mount Pleasant + Eglinton Location. 9' Ceilings. Spacious Principal Rooms. Balcony Facing West. Floor to Ceiling Windows. Tastefully Decorated. This Building Has A Concierge. Guest Suites, Gym, Party- Meeting Room, Media Room, Roof Top Deck Garden, Visitor Parking - Note - Prime Building. Prime Location - TTC, Subway & Shops, Library and Restaurants And So Much More. **** EXTRAS **** Electric Light Fixtures, Fridge, Stove, Dishwasher, Microwave, Washer and Dryer, Broadloom Where Laid. (id:51158)
Property Details
| MLS® Number | C8252912 |
| Property Type | Single Family |
| Community Name | Mount Pleasant West |
| Features | Balcony |
| Parking Space Total | 1 |
About #1710 -83 Redpath Ave, Toronto, Ontario
This For sale Property is located at #1710 -83 Redpath Ave Single Family Apartment set in the community of Mount Pleasant West, in the City of Toronto Single Family has a total of 2 bedroom(s), and a total of 2 bath(s) . #1710 -83 Redpath Ave has Heat Pump heating and Central air conditioning. This house features a Fireplace.
The Flat includes the Foyer, Living Room, Dining Room, Kitchen, Primary Bedroom, Bedroom 2, .
This Toronto Apartment's exterior is finished with Brick. Also included on the property is a Visitor Parking
The Current price for the property located at #1710 -83 Redpath Ave, Toronto is $898,000
Maintenance,
$786.23 MonthlyBuilding
| Bathroom Total | 2 |
| Bedrooms Above Ground | 2 |
| Bedrooms Total | 2 |
| Amenities | Storage - Locker, Security/concierge, Party Room, Visitor Parking, Exercise Centre |
| Cooling Type | Central Air Conditioning |
| Exterior Finish | Brick |
| Heating Fuel | Natural Gas |
| Heating Type | Heat Pump |
| Type | Apartment |
Parking
| Visitor Parking |
Land
| Acreage | No |
Rooms
| Level | Type | Length | Width | Dimensions |
|---|---|---|---|---|
| Flat | Foyer | 4.77 m | 2.08 m | 4.77 m x 2.08 m |
| Flat | Living Room | 3.76 m | 3.27 m | 3.76 m x 3.27 m |
| Flat | Dining Room | 3.78 m | 2.71 m | 3.78 m x 2.71 m |
| Flat | Kitchen | 3.57 m | 2.25 m | 3.57 m x 2.25 m |
| Flat | Primary Bedroom | 4.34 m | 2.96 m | 4.34 m x 2.96 m |
| Flat | Bedroom 2 | 3.15 m | 2.21 m | 3.15 m x 2.21 m |
https://www.realtor.ca/real-estate/26777781/1710-83-redpath-ave-toronto-mount-pleasant-west
Interested?
Get More info About:#1710 -83 Redpath Ave Toronto, Mls# C8252912
