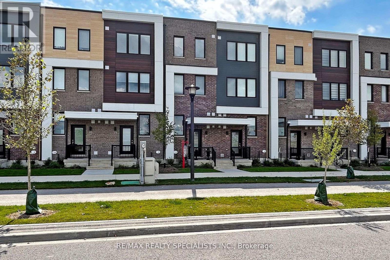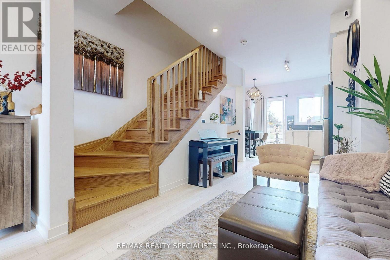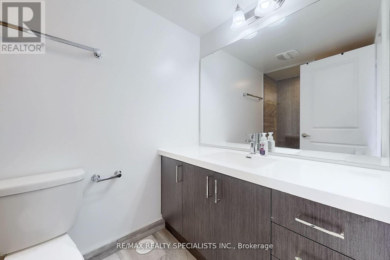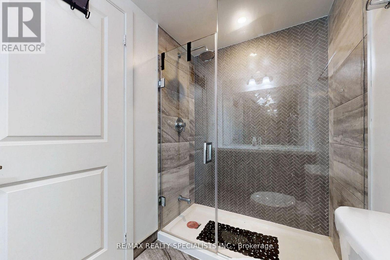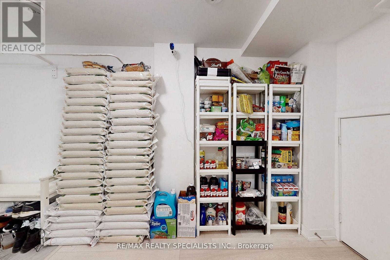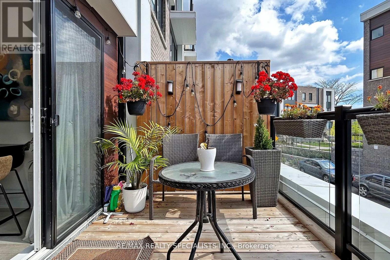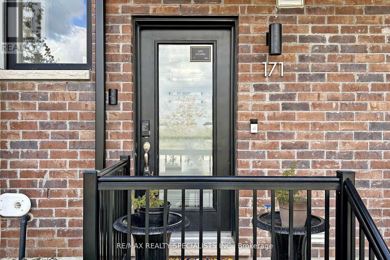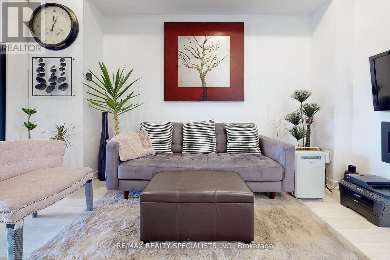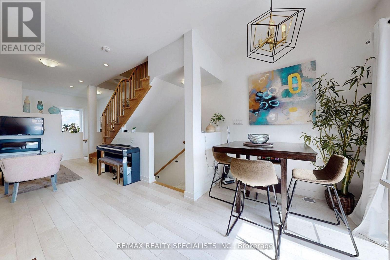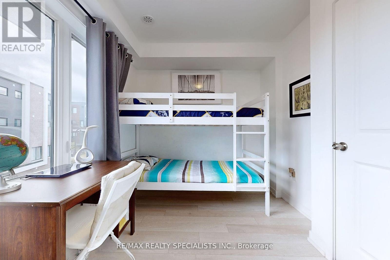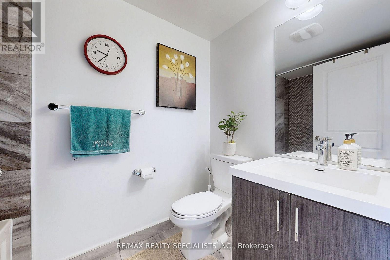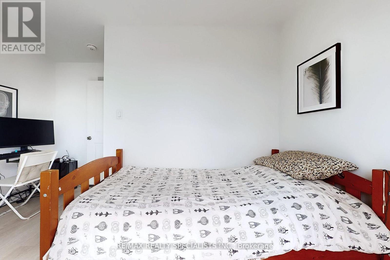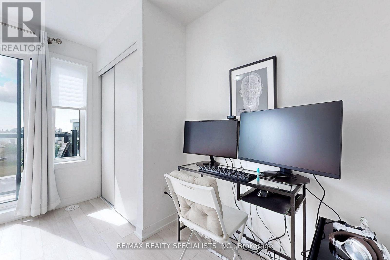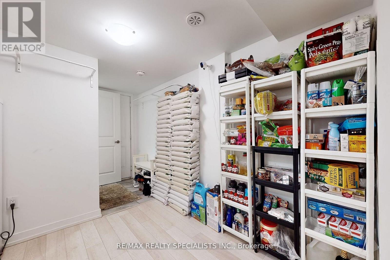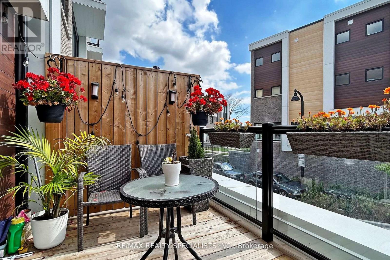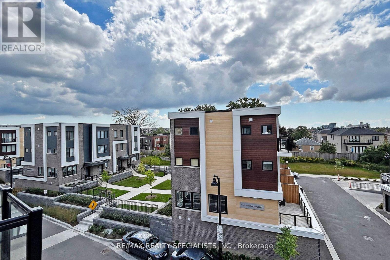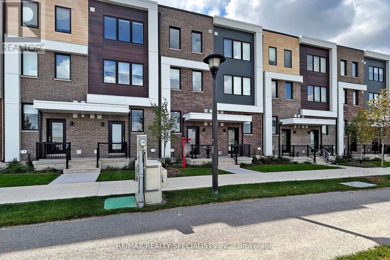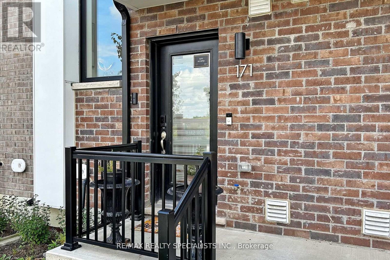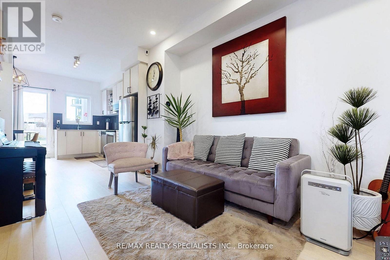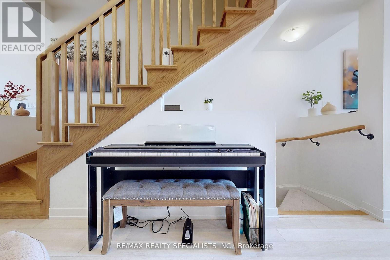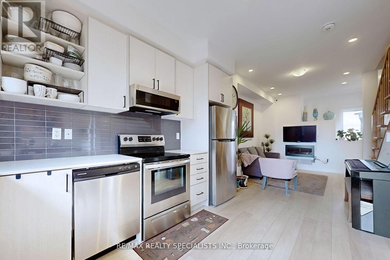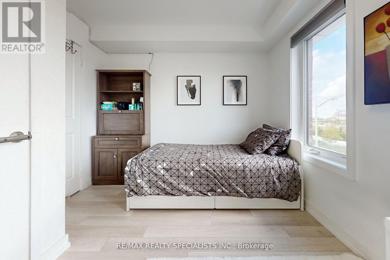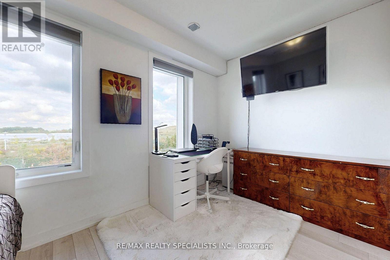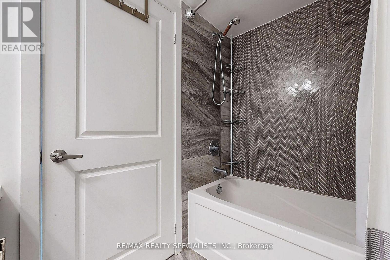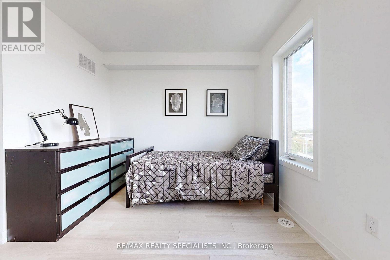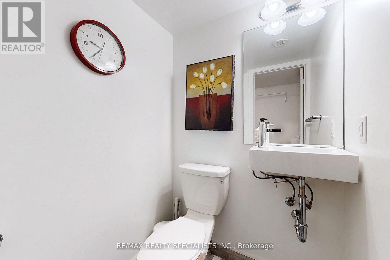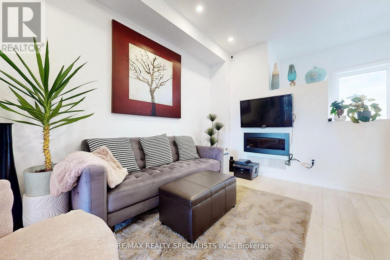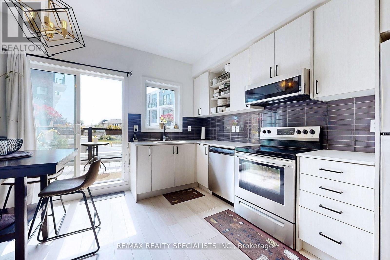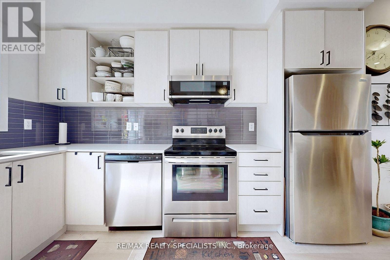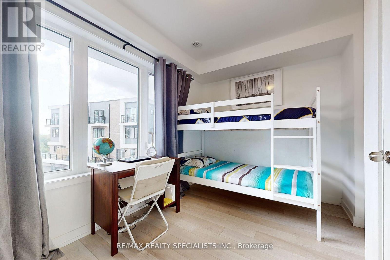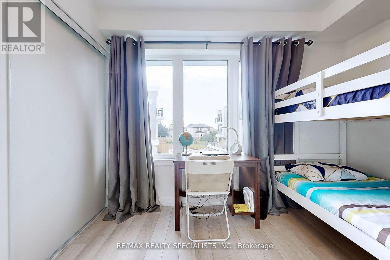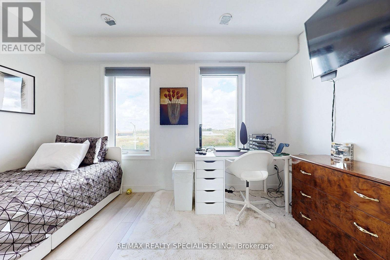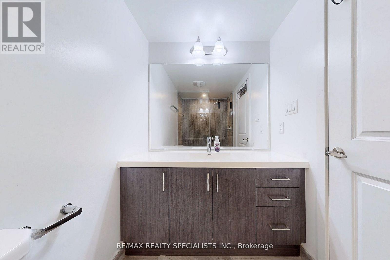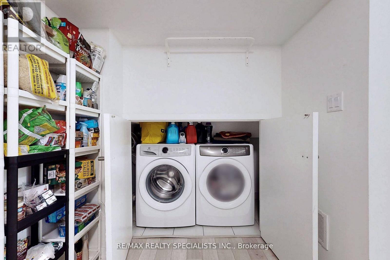171 Downsview Park Blvd Toronto, Ontario M3K 2C5
MLS# W8103296 - Buy this house, and I'll buy Yours*
$899,900
Stunning 4 Bedroom and 3 washroom Townhome In The New Parkside Towns In Downsview Park!!!! very nice location!!! Hardwood and laminate floors all over!!! Good size kitchen with Breakfast area. Built-in Garage On The Ground Floor! Private Terrace, Spacious Layout & Great Quality Finishes Throughout! 4Pc Bath Off The Primary Bedroom, Large Spacious Closets In All Rooms. Energy Star Certified Ecobee4 Smart Thermostat With Built-In Amazon Alexa Voice Services. close to the park, school, Hwy, and all other amenities. a must-see home!!! (id:51158)
Property Details
| MLS® Number | W8103296 |
| Property Type | Single Family |
| Community Name | Downsview-Roding-CFB |
| Amenities Near By | Hospital, Park, Public Transit, Schools |
| Parking Space Total | 1 |
About 171 Downsview Park Blvd, Toronto, Ontario
This For sale Property is located at 171 Downsview Park Blvd is a Attached Single Family Row / Townhouse set in the community of Downsview-Roding-CFB, in the City of Toronto. Nearby amenities include - Hospital, Park, Public Transit, Schools. This Attached Single Family has a total of 4 bedroom(s), and a total of 3 bath(s) . 171 Downsview Park Blvd has Forced air heating and Central air conditioning. This house features a Fireplace.
The Second level includes the Bedroom, Bedroom, The Third level includes the Bedroom, Bedroom, The Main level includes the Living Room, Dining Room, Kitchen, The Ground level includes the Den, .
This Toronto Row / Townhouse's exterior is finished with Brick. Also included on the property is a Garage
The Current price for the property located at 171 Downsview Park Blvd, Toronto is $899,900 and was listed on MLS on :2024-04-03 04:47:56
Building
| Bathroom Total | 3 |
| Bedrooms Above Ground | 4 |
| Bedrooms Total | 4 |
| Construction Style Attachment | Attached |
| Cooling Type | Central Air Conditioning |
| Exterior Finish | Brick |
| Heating Fuel | Natural Gas |
| Heating Type | Forced Air |
| Stories Total | 3 |
| Type | Row / Townhouse |
Parking
| Garage |
Land
| Acreage | No |
| Land Amenities | Hospital, Park, Public Transit, Schools |
Rooms
| Level | Type | Length | Width | Dimensions |
|---|---|---|---|---|
| Second Level | Bedroom | 3.81 m | 2.95 m | 3.81 m x 2.95 m |
| Second Level | Bedroom | 3.14 m | 2.9 m | 3.14 m x 2.9 m |
| Third Level | Bedroom | 3.23 m | 3.1 m | 3.23 m x 3.1 m |
| Third Level | Bedroom | 3.78 m | 3.44 m | 3.78 m x 3.44 m |
| Main Level | Living Room | 3.81 m | 3.66 m | 3.81 m x 3.66 m |
| Main Level | Dining Room | 2.01 m | 2.19 m | 2.01 m x 2.19 m |
| Main Level | Kitchen | 2.8 m | 4.27 m | 2.8 m x 4.27 m |
| Ground Level | Den | 3.1 m | 2.56 m | 3.1 m x 2.56 m |
https://www.realtor.ca/real-estate/26566698/171-downsview-park-blvd-toronto-downsview-roding-cfb
Interested?
Get More info About:171 Downsview Park Blvd Toronto, Mls# W8103296
