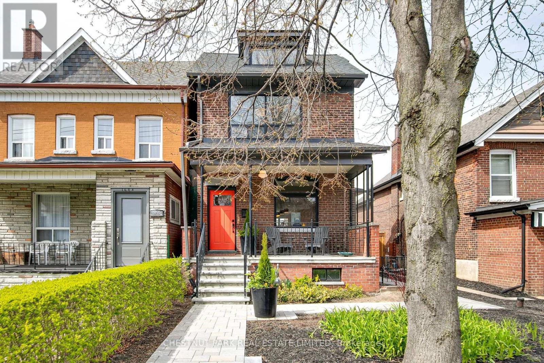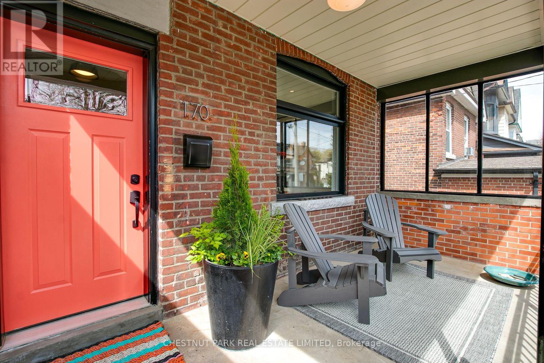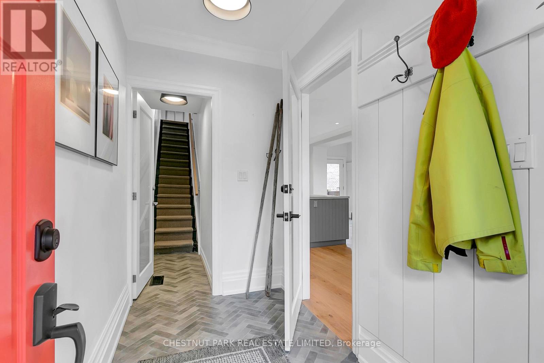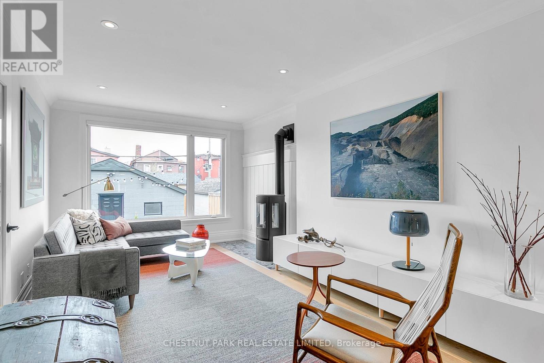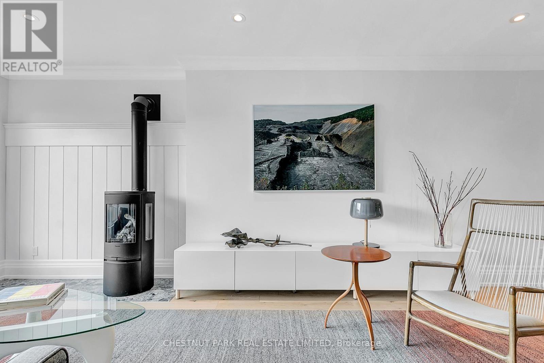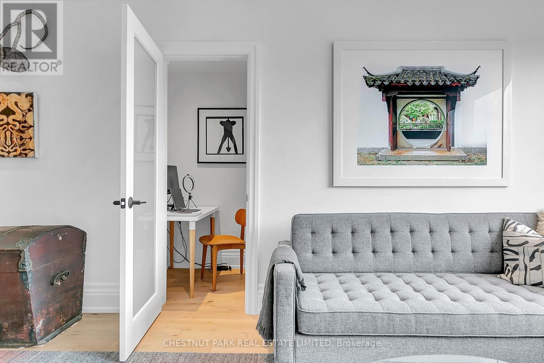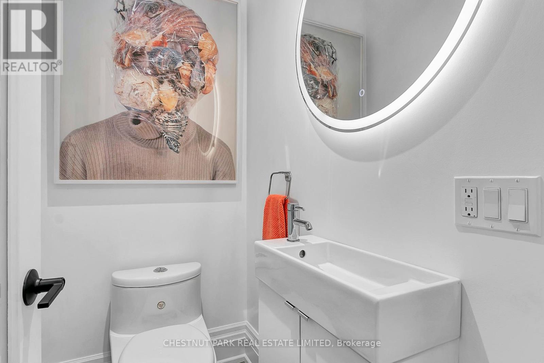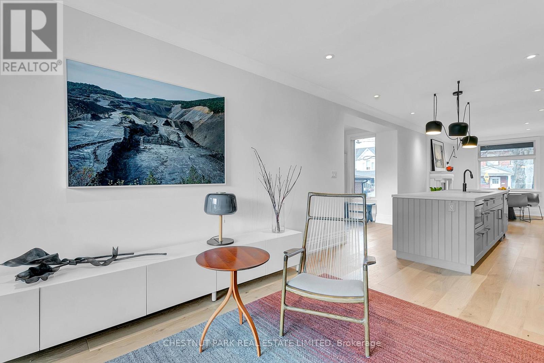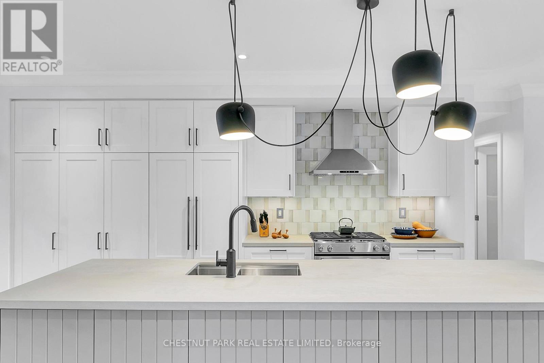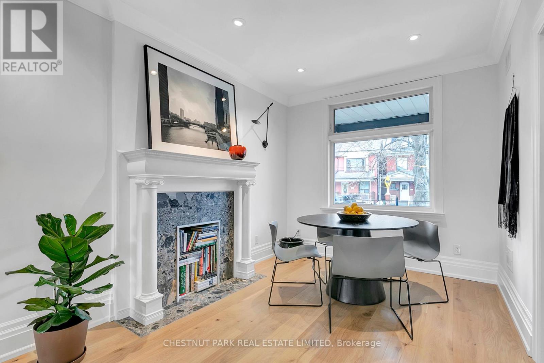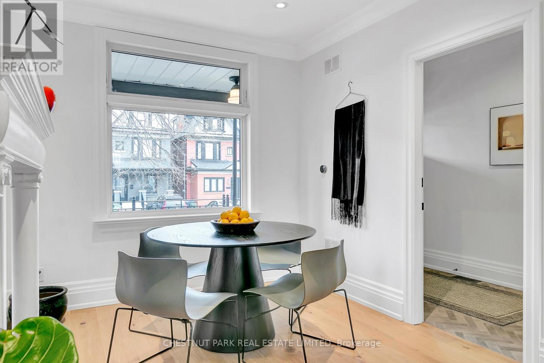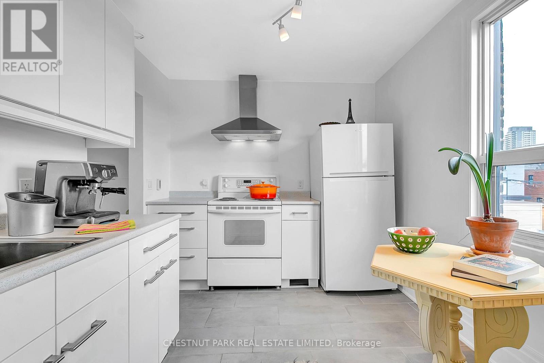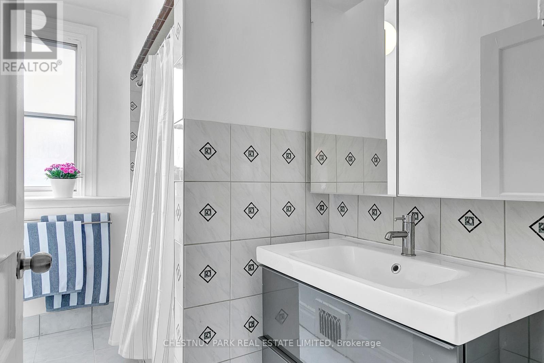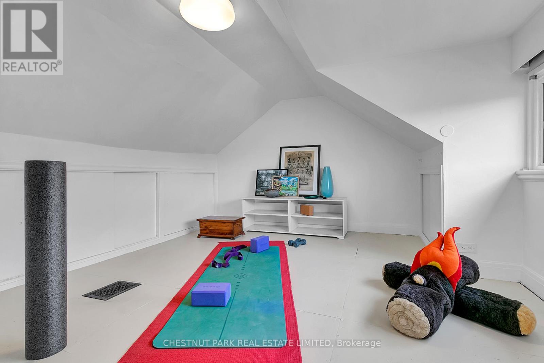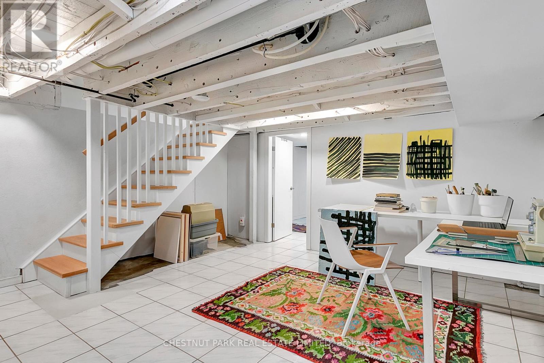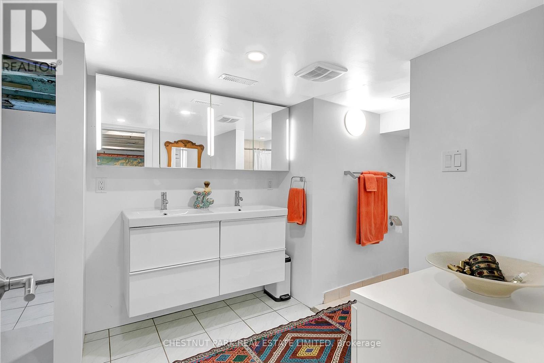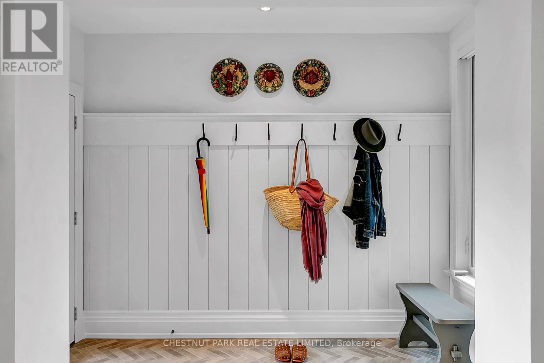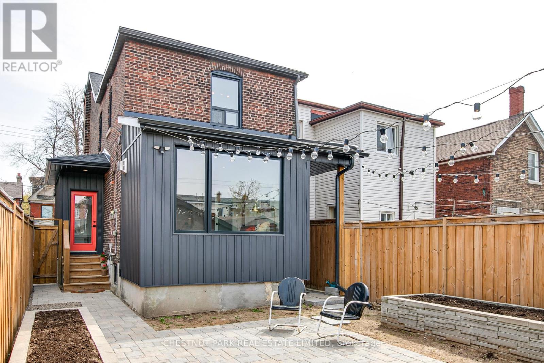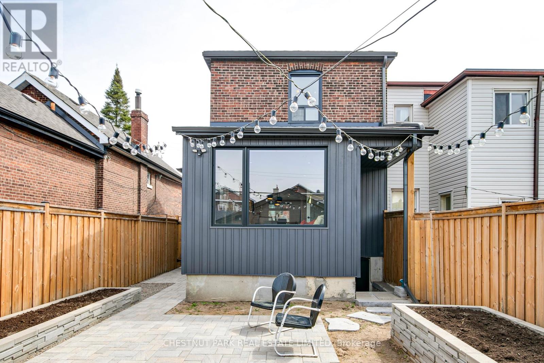170 Campbell Ave Toronto, Ontario M6P 3V4
MLS# W8281558 - Buy this house, and I'll buy Yours*
$1,675,000
Detached 2 1/2 storey in the junction triangle. Beautiful renovation. New kitchen and washroom, mud room and micro-office. New hardwood and stove/fireplace. 2nd floor kitchen, 2 bedrooms, 4-piece bathroom, 3rd floor loft/bedroom. 1800 sf above grade plus finished basement with rec room, bedroom,4 piece bathroom, laundry rm, walkout to grade. 25 by 125 ft landscaped lot. 2 car garage with lane access. Family friendly neighbourhood. Close to high park, Roncesvalles, Geary, Moca. Convenient to shopping, restaurants, schools, parks, Bloor street subway, go train, up express, railpath. Good Carson Dunlop inspection. Easy to show. (id:51158)
Property Details
| MLS® Number | W8281558 |
| Property Type | Single Family |
| Community Name | Dovercourt-Wallace Emerson-Junction |
| Amenities Near By | Park, Public Transit |
| Features | Lane |
| Parking Space Total | 2 |
About 170 Campbell Ave, Toronto, Ontario
This For sale Property is located at 170 Campbell Ave is a Detached Single Family House set in the community of Dovercourt-Wallace Emerson-Junction, in the City of Toronto. Nearby amenities include - Park, Public Transit. This Detached Single Family has a total of 4 bedroom(s), and a total of 3 bath(s) . 170 Campbell Ave has Forced air heating and Central air conditioning. This house features a Fireplace.
The Second level includes the Primary Bedroom, Bedroom 2, Kitchen, The Third level includes the Bedroom 3, The Basement includes the Recreational, Games Room, Bedroom 4, The Main level includes the Foyer, Living Room, Dining Room, Kitchen, Office, Mud Room, The Basement is Partially finished and features a Walk out.
This Toronto House's exterior is finished with Brick. Also included on the property is a Detached Garage
The Current price for the property located at 170 Campbell Ave, Toronto is $1,675,000 and was listed on MLS on :2024-04-29 21:30:52
Building
| Bathroom Total | 3 |
| Bedrooms Above Ground | 3 |
| Bedrooms Below Ground | 1 |
| Bedrooms Total | 4 |
| Basement Development | Partially Finished |
| Basement Features | Walk Out |
| Basement Type | N/a (partially Finished) |
| Construction Style Attachment | Detached |
| Cooling Type | Central Air Conditioning |
| Exterior Finish | Brick |
| Fireplace Present | Yes |
| Heating Fuel | Natural Gas |
| Heating Type | Forced Air |
| Stories Total | 3 |
| Type | House |
Parking
| Detached Garage |
Land
| Acreage | No |
| Land Amenities | Park, Public Transit |
| Size Irregular | 25 X 125 Ft |
| Size Total Text | 25 X 125 Ft |
Rooms
| Level | Type | Length | Width | Dimensions |
|---|---|---|---|---|
| Second Level | Primary Bedroom | 3.96 m | 3.35 m | 3.96 m x 3.35 m |
| Second Level | Bedroom 2 | 4.01 m | 3 m | 4.01 m x 3 m |
| Second Level | Kitchen | 4.42 m | 2.84 m | 4.42 m x 2.84 m |
| Third Level | Bedroom 3 | 4.8 m | 3.78 m | 4.8 m x 3.78 m |
| Basement | Recreational, Games Room | 4.39 m | 3.71 m | 4.39 m x 3.71 m |
| Basement | Bedroom 4 | 3.3 m | 2.62 m | 3.3 m x 2.62 m |
| Main Level | Foyer | 2.84 m | 1.52 m | 2.84 m x 1.52 m |
| Main Level | Living Room | 5.89 m | 3.58 m | 5.89 m x 3.58 m |
| Main Level | Dining Room | 4.29 m | 2.87 m | 4.29 m x 2.87 m |
| Main Level | Kitchen | 4.14 m | 3.48 m | 4.14 m x 3.48 m |
| Main Level | Office | Measurements not available | ||
| Main Level | Mud Room | 3.07 m | 1.63 m | 3.07 m x 1.63 m |
Interested?
Get More info About:170 Campbell Ave Toronto, Mls# W8281558
