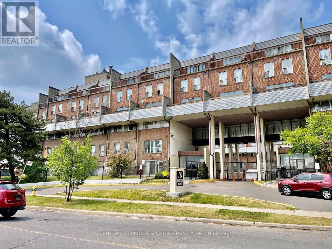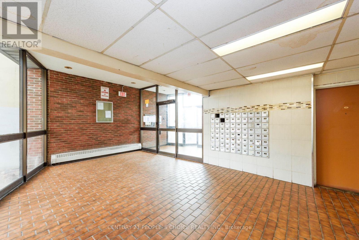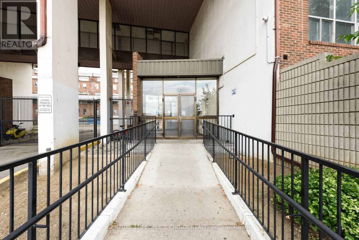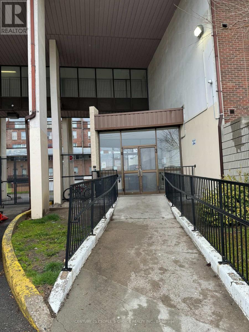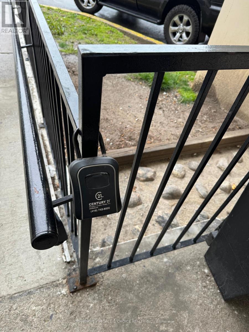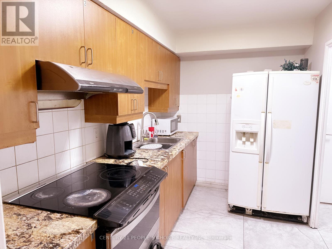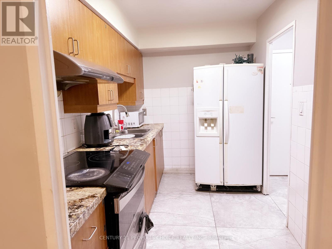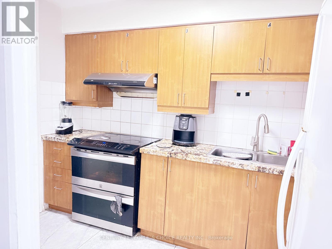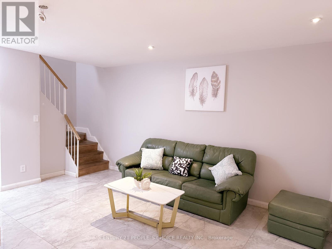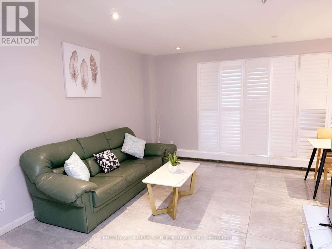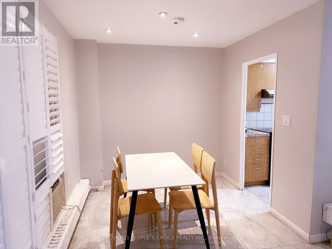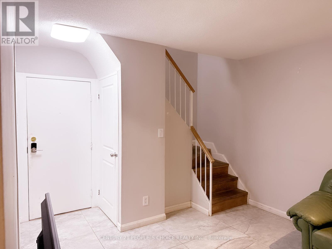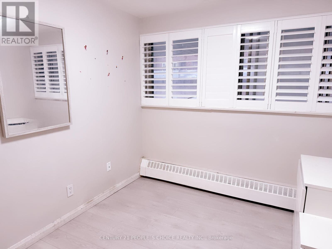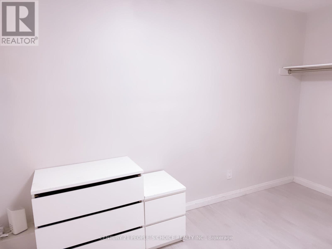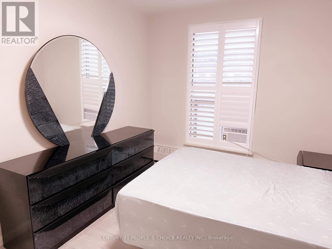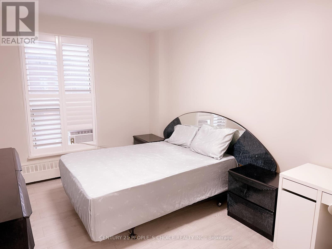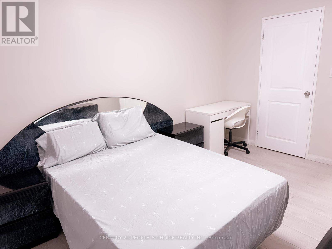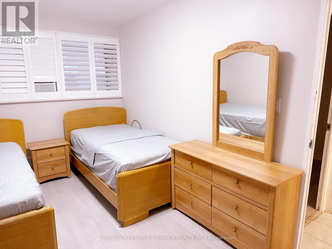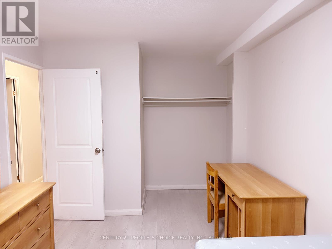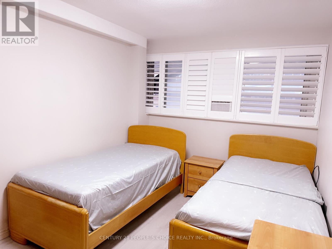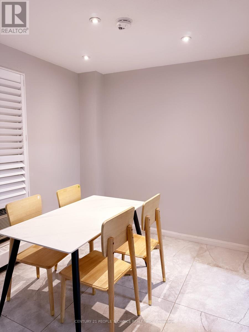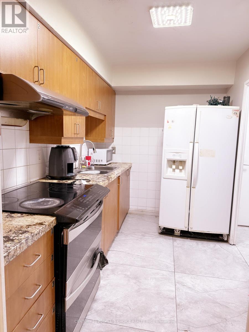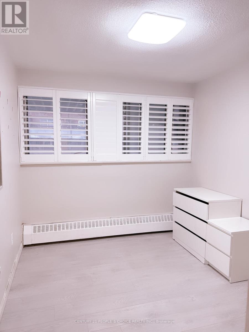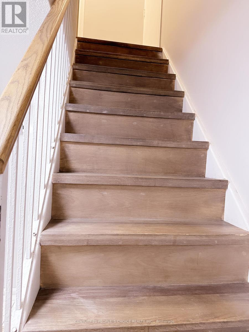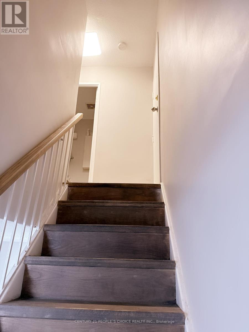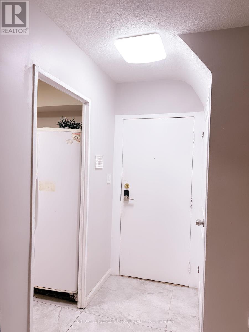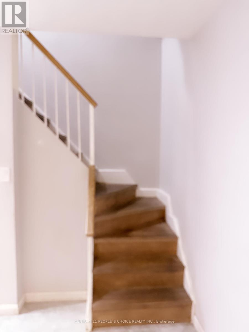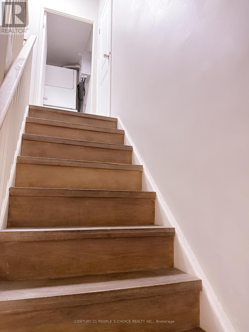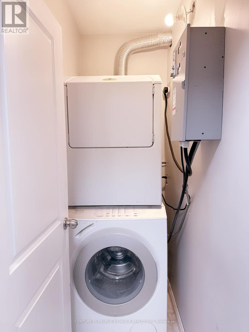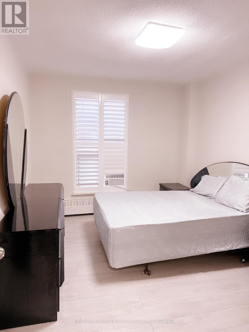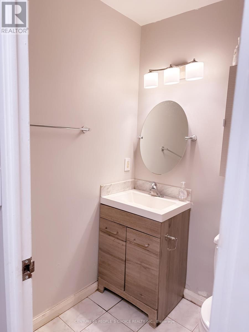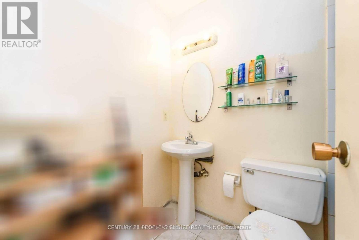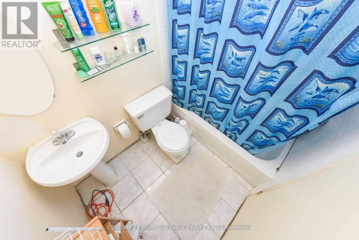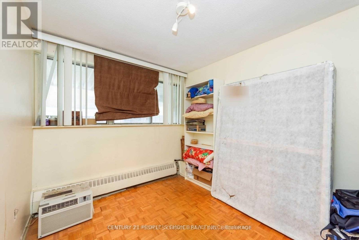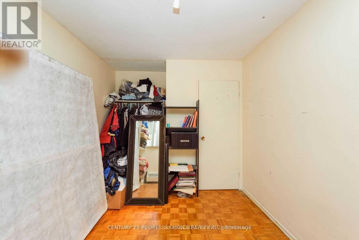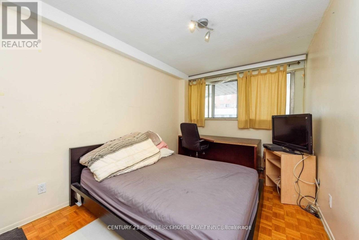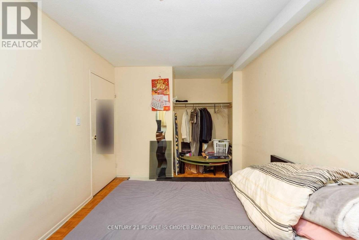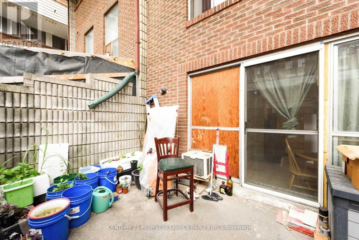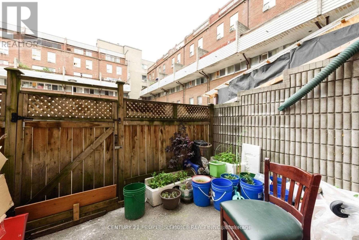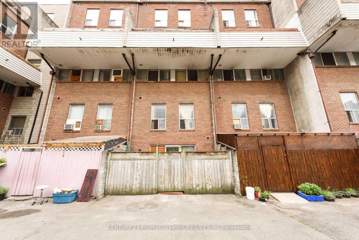#170 -10 Eddystone Ave Toronto, Ontario M3N 2T2
MLS# W8210180 - Buy this house, and I'll buy Yours*
$489,900Maintenance,
$733 Monthly
Maintenance,
$733 MonthlySpacious & Sun Filled 3-Storey Condo Town Conveniently Located With Walking Distance To Parks,Schools & Shops! Ttc At The Door! Close To Highways! Perfect For First Time Home Buyer, Investor OrA Downsizing Family !Extras:4 Bedrooms & 2 Bathrooms! With City View! All Existing Appliances All Windows Coverings! All Electrical Light Fixtures! One Parking! Don't Miss It! Sale As It Is! (id:51158)
Property Details
| MLS® Number | W8210180 |
| Property Type | Single Family |
| Community Name | Glenfield-Jane Heights |
| Amenities Near By | Hospital, Public Transit, Schools |
| Community Features | Community Centre, Pets Not Allowed |
| Features | Balcony |
| Parking Space Total | 1 |
About #170 -10 Eddystone Ave, Toronto, Ontario
This For sale Property is located at #170 -10 Eddystone Ave Single Family Row / Townhouse set in the community of Glenfield-Jane Heights, in the City of Toronto. Nearby amenities include - Hospital, Public Transit, Schools Single Family has a total of 4 bedroom(s), and a total of 2 bath(s) . #170 -10 Eddystone Ave has Baseboard heaters heating and Window air conditioner. This house features a Fireplace.
The Second level includes the Primary Bedroom, Bedroom 2, Laundry Room, The Third level includes the Bedroom 3, Bedroom 4, The Main level includes the Living Room, Dining Room, Kitchen, .
This Toronto Row / Townhouse's exterior is finished with Brick
The Current price for the property located at #170 -10 Eddystone Ave, Toronto is $489,900
Maintenance,
$733 MonthlyBuilding
| Bathroom Total | 2 |
| Bedrooms Above Ground | 4 |
| Bedrooms Total | 4 |
| Cooling Type | Window Air Conditioner |
| Exterior Finish | Brick |
| Heating Type | Baseboard Heaters |
| Stories Total | 3 |
| Type | Row / Townhouse |
Land
| Acreage | No |
| Land Amenities | Hospital, Public Transit, Schools |
Rooms
| Level | Type | Length | Width | Dimensions |
|---|---|---|---|---|
| Second Level | Primary Bedroom | 4.1 m | 3.4 m | 4.1 m x 3.4 m |
| Second Level | Bedroom 2 | 3.45 m | 2.71 m | 3.45 m x 2.71 m |
| Second Level | Laundry Room | 2.05 m | 1.35 m | 2.05 m x 1.35 m |
| Third Level | Bedroom 3 | 3.45 m | 2.71 m | 3.45 m x 2.71 m |
| Third Level | Bedroom 4 | 3.45 m | 2.71 m | 3.45 m x 2.71 m |
| Main Level | Living Room | 4.9 m | 3.3 m | 4.9 m x 3.3 m |
| Main Level | Dining Room | 3.4 m | 3.1 m | 3.4 m x 3.1 m |
| Main Level | Kitchen | 3 m | 2.25 m | 3 m x 2.25 m |
https://www.realtor.ca/real-estate/26716390/170-10-eddystone-ave-toronto-glenfield-jane-heights
Interested?
Get More info About:#170 -10 Eddystone Ave Toronto, Mls# W8210180
