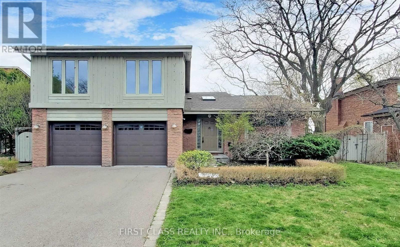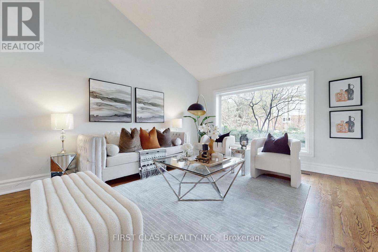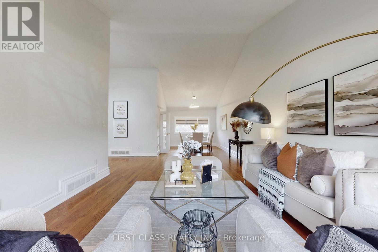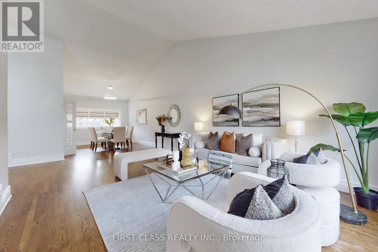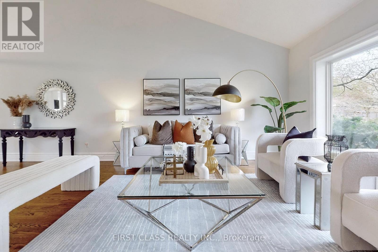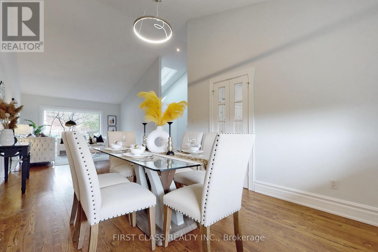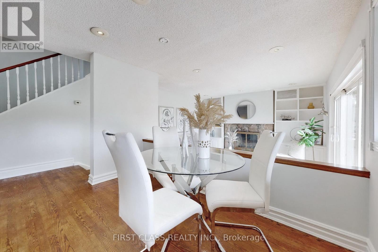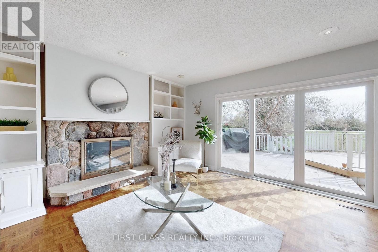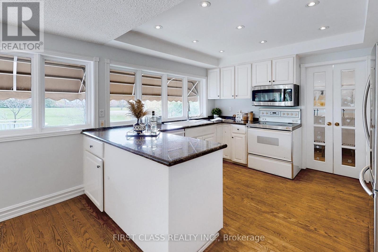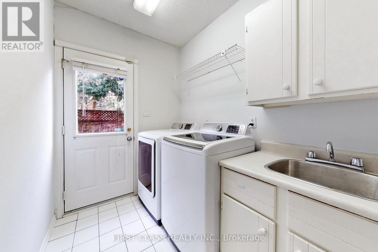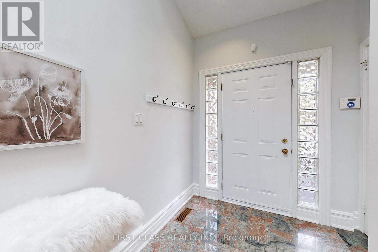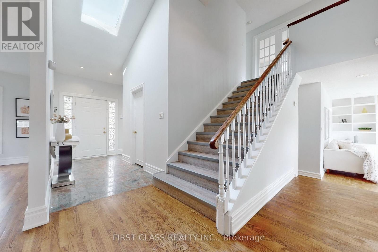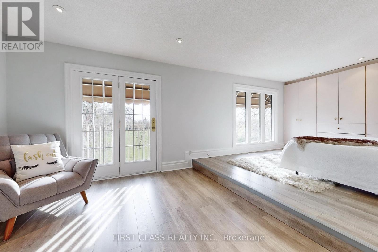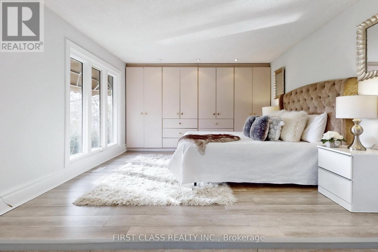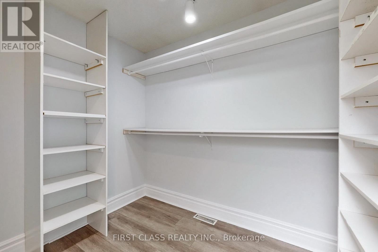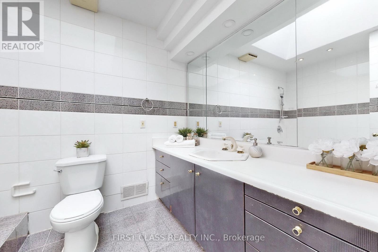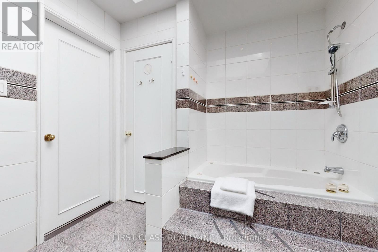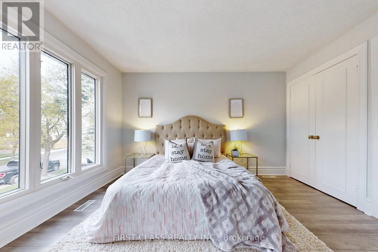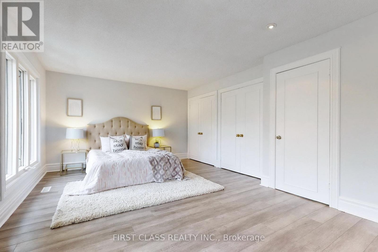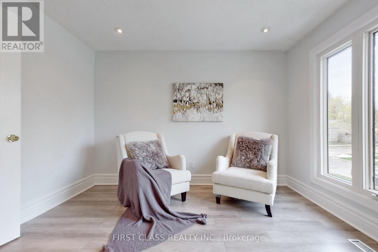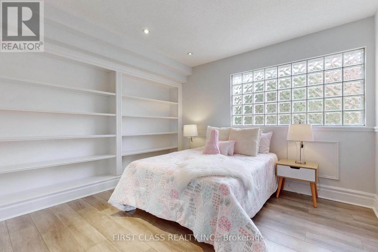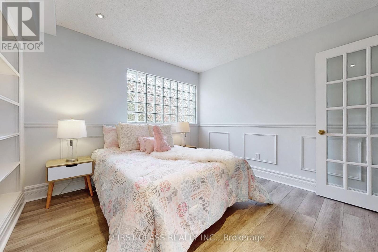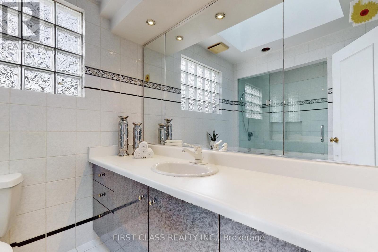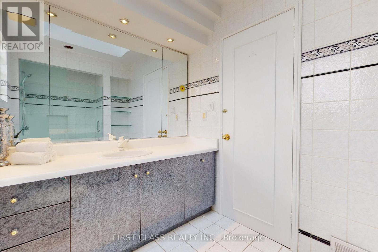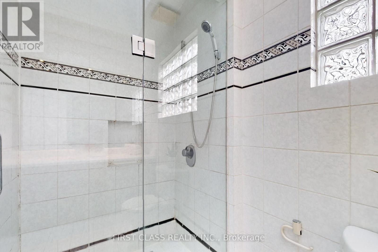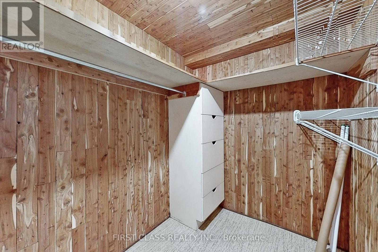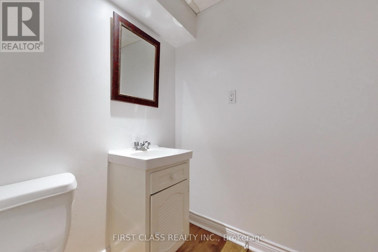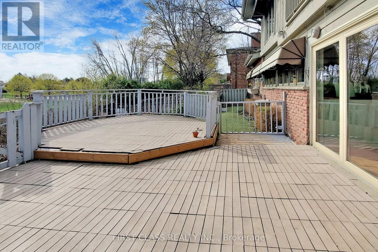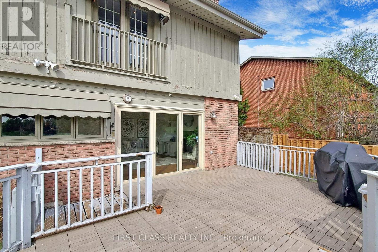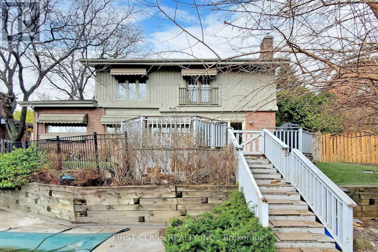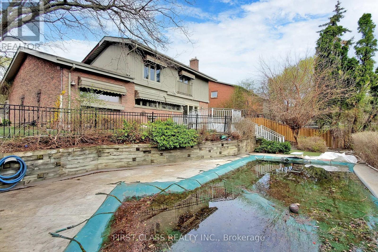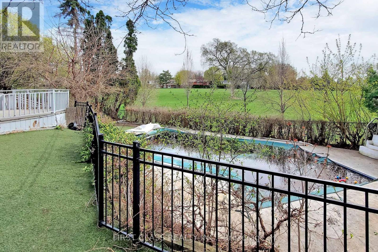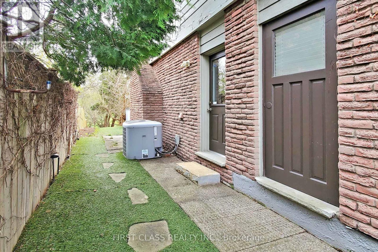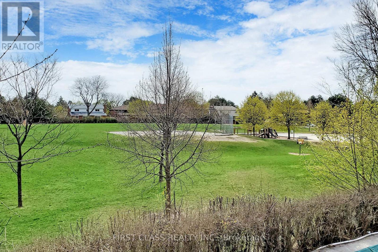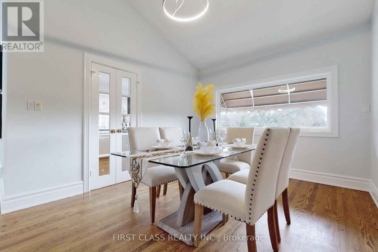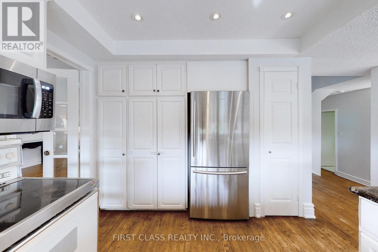17 Bramble Dr Toronto, Ontario M3B 2E9
MLS# C8085796 - Buy this house, and I'll buy Yours*
$3,180,000
Ravine Lot! 70Ftx110Ft , 2 Storey Detached with two cars garage, amazing view in the backyard facing to the park! Family size Living Rm & Dining Rm Combined With 13 Ft Cathedral Ceilings. Open Concept, Bright & Spacious, Breakfast Area Open To A Sunken Family Room W/O To A Large Deck, Swimminwg Pool At The Backyard. Move In Condition With Newly Renovated, New Painting & Flooring In Basement & Upstairs. Finished Basement w/Huge Rec Room, Bedroom, 2 Pc Washroom & Lots of Storage. Short Walk To Denlow PS & York Mills CI & close to all top ranking private school. easy access to Hwy 404 & 401 & All Amentites, Ideal For Renovators And Developers. **** EXTRAS **** All Existing Elf & Window Coverings, Existing Appliances(As-Is), Central Air Condition. The Deck & Swimming Pool Are As-Is Condition. (id:51158)
Property Details
| MLS® Number | C8085796 |
| Property Type | Single Family |
| Community Name | Banbury-Don Mills |
| Amenities Near By | Park, Schools |
| Community Features | Community Centre |
| Parking Space Total | 4 |
| Pool Type | Inground Pool |
About 17 Bramble Dr, Toronto, Ontario
This For sale Property is located at 17 Bramble Dr is a Detached Single Family House set in the community of Banbury-Don Mills, in the City of Toronto. Nearby amenities include - Park, Schools. This Detached Single Family has a total of 4 bedroom(s), and a total of 4 bath(s) . 17 Bramble Dr has Forced air heating and Central air conditioning. This house features a Fireplace.
The Second level includes the Primary Bedroom, Bedroom 2, Bedroom 3, The Basement includes the Recreational, Games Room, Bedroom, The Ground level includes the Kitchen, Family Room, Living Room, Dining Room, Eating Area, The Basement is Finished.
This Toronto House's exterior is finished with Brick, Wood. You'll enjoy this property in the summer with the Inground pool. Also included on the property is a Garage
The Current price for the property located at 17 Bramble Dr, Toronto is $3,180,000 and was listed on MLS on :2024-04-04 05:21:56
Building
| Bathroom Total | 4 |
| Bedrooms Above Ground | 3 |
| Bedrooms Below Ground | 1 |
| Bedrooms Total | 4 |
| Basement Development | Finished |
| Basement Type | N/a (finished) |
| Construction Style Attachment | Detached |
| Cooling Type | Central Air Conditioning |
| Exterior Finish | Brick, Wood |
| Fireplace Present | Yes |
| Heating Fuel | Natural Gas |
| Heating Type | Forced Air |
| Stories Total | 2 |
| Type | House |
Parking
| Garage |
Land
| Acreage | No |
| Land Amenities | Park, Schools |
| Size Irregular | 70.02 X 110 Ft ; Regular / Back On Green Open Space |
| Size Total Text | 70.02 X 110 Ft ; Regular / Back On Green Open Space |
Rooms
| Level | Type | Length | Width | Dimensions |
|---|---|---|---|---|
| Second Level | Primary Bedroom | 6.88 m | 3.67 m | 6.88 m x 3.67 m |
| Second Level | Bedroom 2 | 6.6 m | 3.7 m | 6.6 m x 3.7 m |
| Second Level | Bedroom 3 | 3.53 m | 3.57 m | 3.53 m x 3.57 m |
| Basement | Recreational, Games Room | 10.4 m | 3.86 m | 10.4 m x 3.86 m |
| Basement | Bedroom | 6.39 m | 5.23 m | 6.39 m x 5.23 m |
| Ground Level | Kitchen | 6.81 m | 4.08 m | 6.81 m x 4.08 m |
| Ground Level | Family Room | 3.72 m | 3.32 m | 3.72 m x 3.32 m |
| Ground Level | Living Room | 4.66 m | 4.3 m | 4.66 m x 4.3 m |
| Ground Level | Dining Room | 3.06 m | 2.9 m | 3.06 m x 2.9 m |
| Ground Level | Eating Area | 6.36 m | 2.29 m | 6.36 m x 2.29 m |
Utilities
| Sewer | Installed |
| Natural Gas | Installed |
| Electricity | Installed |
https://www.realtor.ca/real-estate/26541446/17-bramble-dr-toronto-banbury-don-mills
Interested?
Get More info About:17 Bramble Dr Toronto, Mls# C8085796
