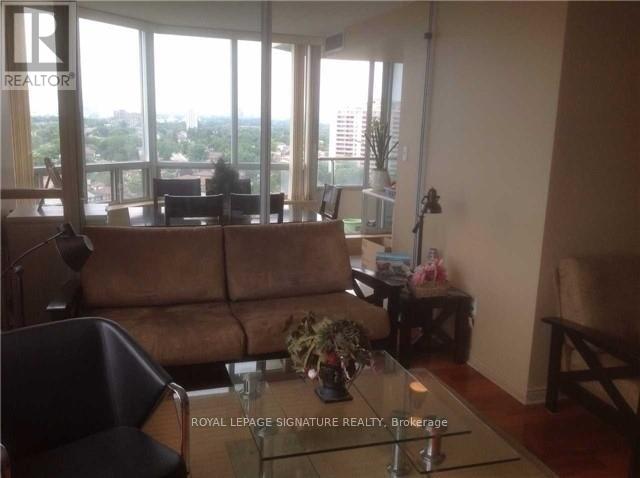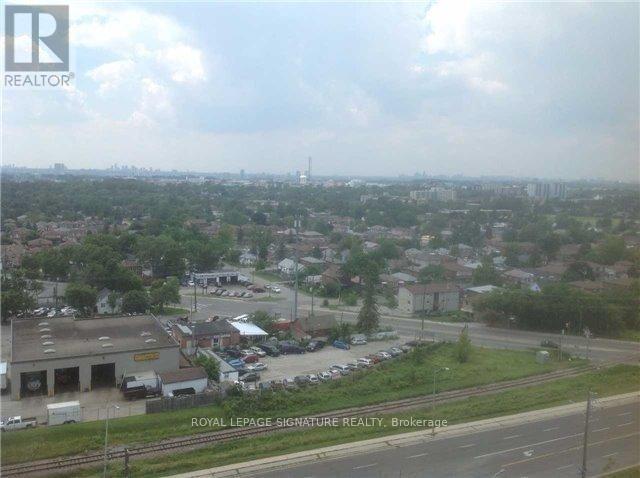#1681 -1 Greystone Walk Dr Toronto, Ontario M1K 5J3
MLS# E8261336 - Buy this house, and I'll buy Yours*
$599,988Maintenance,
$929.18 Monthly
Maintenance,
$929.18 MonthlyWelcome home .Executive Tridel Built Condo, one of the Largest models in the building. This corner unit features a beautiful view and lots ofnatural light and ample living space . This could be your home if Moving from a house or want to enjoy hassle free living. Gatehouse security andvisitors parking, 5 Star Resort like facilities. Indoor & Outdoor pool, Gym, Squash Court, Pool Table, Newer Party Room, Guest Suites are for yourenjoyment.1 Greystone Prides itself on comfort and security **** EXTRAS **** existing elfs, Stove, B/I Dishwasher, newer Fridge, washer, dryer. (id:51158)
Property Details
| MLS® Number | E8261336 |
| Property Type | Single Family |
| Community Name | Kennedy Park |
| Community Features | Pets Not Allowed |
| Features | Balcony |
| Parking Space Total | 1 |
| Pool Type | Indoor Pool |
About #1681 -1 Greystone Walk Dr, Toronto, Ontario
This For sale Property is located at #1681 -1 Greystone Walk Dr Single Family Apartment set in the community of Kennedy Park, in the City of Toronto Single Family has a total of 3 bedroom(s), and a total of 2 bath(s) . #1681 -1 Greystone Walk Dr has Forced air heating and Central air conditioning. This house features a Fireplace.
The Ground level includes the Living Room, Dining Room, Kitchen, Primary Bedroom, Bedroom 2, Solarium, .
This Toronto Apartment's exterior is finished with Brick. You'll enjoy this property in the summer with the Indoor pool
The Current price for the property located at #1681 -1 Greystone Walk Dr, Toronto is $599,988
Maintenance,
$929.18 MonthlyBuilding
| Bathroom Total | 2 |
| Bedrooms Above Ground | 2 |
| Bedrooms Below Ground | 1 |
| Bedrooms Total | 3 |
| Amenities | Sauna, Exercise Centre, Recreation Centre |
| Cooling Type | Central Air Conditioning |
| Exterior Finish | Brick |
| Heating Fuel | Natural Gas |
| Heating Type | Forced Air |
| Type | Apartment |
Land
| Acreage | No |
Rooms
| Level | Type | Length | Width | Dimensions |
|---|---|---|---|---|
| Ground Level | Living Room | 5 m | 2.89 m | 5 m x 2.89 m |
| Ground Level | Dining Room | 3.66 m | 2.46 m | 3.66 m x 2.46 m |
| Ground Level | Kitchen | 3.76 m | 2.46 m | 3.76 m x 2.46 m |
| Ground Level | Primary Bedroom | 4.71 m | 3.22 m | 4.71 m x 3.22 m |
| Ground Level | Bedroom 2 | 3.51 m | 3.22 m | 3.51 m x 3.22 m |
| Ground Level | Solarium | 2.89 m | 2.45 m | 2.89 m x 2.45 m |
https://www.realtor.ca/real-estate/26788243/1681-1-greystone-walk-dr-toronto-kennedy-park
Interested?
Get More info About:#1681 -1 Greystone Walk Dr Toronto, Mls# E8261336





















