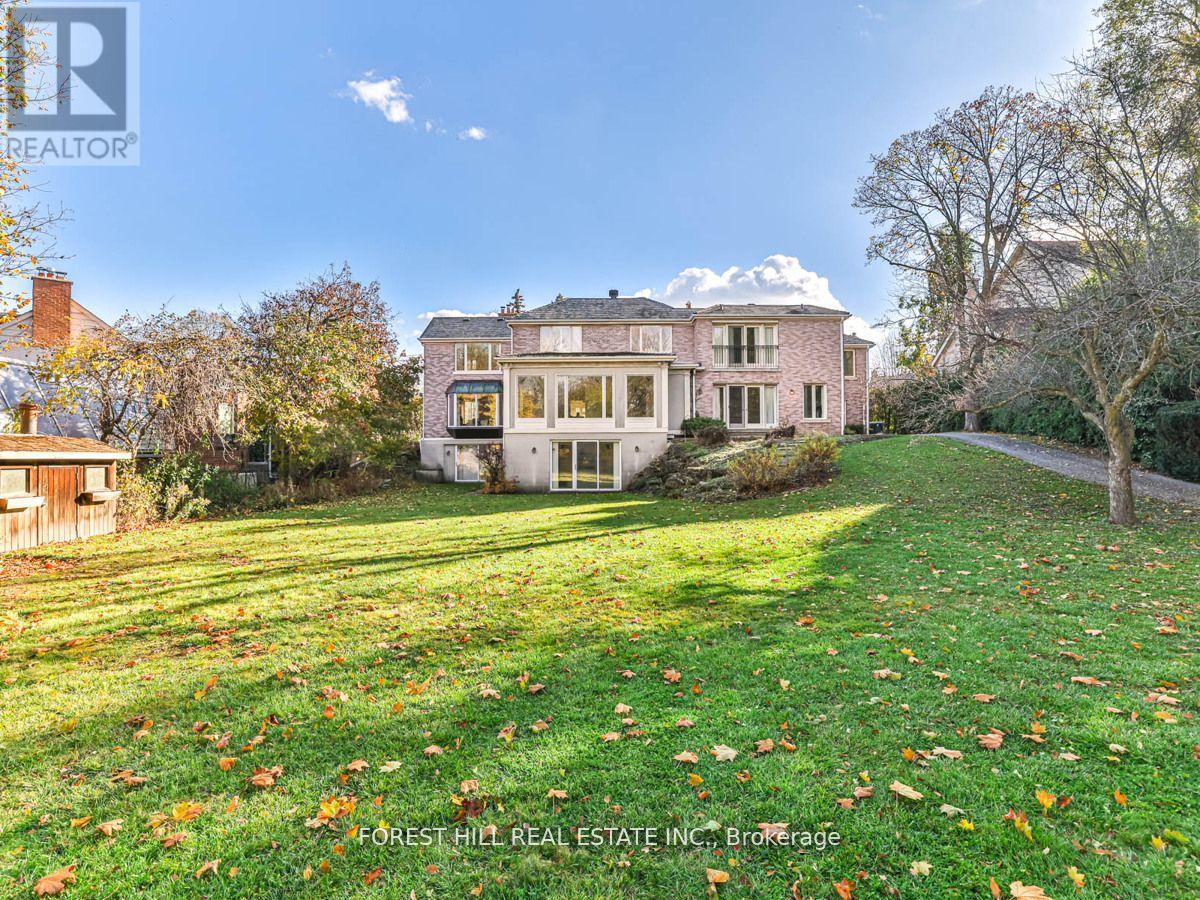168 Sandringham Dr Toronto, Ontario M3H 1E3
MLS# C8151476 - Buy this house, and I'll buy Yours*
$7,349,900
THIS IS IT! Extremely rarely offered opportunity. The most incredible, picturesque, majestic Sandringham Estate lot in this coveted gorgeous serene setting! Surrounded by Breathtaking Ravine, park-like mature trees, yet offering immense table land on 100 by 721 feet. Boundless, Endless opportunity to create your luxurious dream home oasis with complete fully hedged front and rear privacy. Approximately 40 yr old Existing Charming Red Brick Georgian Home Built By J.F. Brennan. Offers Approx. 4500 Sq Ft Plus Finished Basement. ALL lot walks via appointment ONLY. Property currently occupied. (id:51158)
Property Details
| MLS® Number | C8151476 |
| Property Type | Single Family |
| Community Name | Lansing-Westgate |
| Amenities Near By | Hospital, Place Of Worship, Public Transit, Schools |
| Features | Ravine |
| Parking Space Total | 10 |
About 168 Sandringham Dr, Toronto, Ontario
This For sale Property is located at 168 Sandringham Dr is a Detached Single Family House set in the community of Lansing-Westgate, in the City of Toronto. Nearby amenities include - Hospital, Place of Worship, Public Transit, Schools. This Detached Single Family has a total of 5 bedroom(s), and a total of 7 bath(s) . 168 Sandringham Dr has Forced air heating and Central air conditioning. This house features a Fireplace.
The Second level includes the Primary Bedroom, Bedroom 2, Bedroom 3, Bedroom 4, The Basement includes the Bedroom 5, Recreational, Games Room, The Main level includes the Living Room, Dining Room, Family Room, Kitchen, Eating Area, Library, The Basement is Finished and features a Walk out.
This Toronto House's exterior is finished with Brick. Also included on the property is a Garage
The Current price for the property located at 168 Sandringham Dr, Toronto is $7,349,900 and was listed on MLS on :2024-04-03 04:13:57
Building
| Bathroom Total | 7 |
| Bedrooms Above Ground | 4 |
| Bedrooms Below Ground | 1 |
| Bedrooms Total | 5 |
| Basement Development | Finished |
| Basement Features | Walk Out |
| Basement Type | N/a (finished) |
| Construction Style Attachment | Detached |
| Cooling Type | Central Air Conditioning |
| Exterior Finish | Brick |
| Fireplace Present | Yes |
| Heating Fuel | Natural Gas |
| Heating Type | Forced Air |
| Stories Total | 2 |
| Type | House |
Parking
| Garage |
Land
| Acreage | No |
| Land Amenities | Hospital, Place Of Worship, Public Transit, Schools |
| Size Irregular | 100.19 X 721.08 Ft |
| Size Total Text | 100.19 X 721.08 Ft |
Rooms
| Level | Type | Length | Width | Dimensions |
|---|---|---|---|---|
| Second Level | Primary Bedroom | 6.2 m | 5.28 m | 6.2 m x 5.28 m |
| Second Level | Bedroom 2 | 4.78 m | 4.45 m | 4.78 m x 4.45 m |
| Second Level | Bedroom 3 | 5.41 m | 4.5 m | 5.41 m x 4.5 m |
| Second Level | Bedroom 4 | 4.98 m | 4.06 m | 4.98 m x 4.06 m |
| Basement | Bedroom 5 | 3.93 m | 3.65 m | 3.93 m x 3.65 m |
| Basement | Recreational, Games Room | 7.42 m | 4.5 m | 7.42 m x 4.5 m |
| Main Level | Living Room | 7.32 m | 4.5 m | 7.32 m x 4.5 m |
| Main Level | Dining Room | 4.62 m | 4.32 m | 4.62 m x 4.32 m |
| Main Level | Family Room | 7.44 m | 4.06 m | 7.44 m x 4.06 m |
| Main Level | Kitchen | 7.54 m | 2.79 m | 7.54 m x 2.79 m |
| Main Level | Eating Area | 3.68 m | 2.46 m | 3.68 m x 2.46 m |
| Main Level | Library | 4.27 m | 3.66 m | 4.27 m x 3.66 m |
https://www.realtor.ca/real-estate/26636663/168-sandringham-dr-toronto-lansing-westgate
Interested?
Get More info About:168 Sandringham Dr Toronto, Mls# C8151476






















