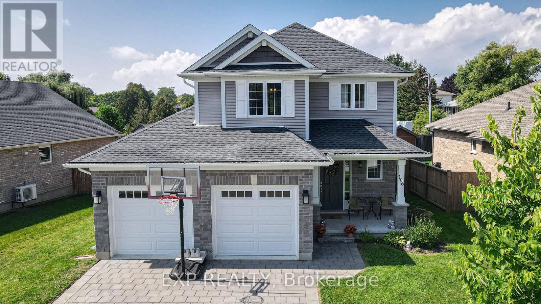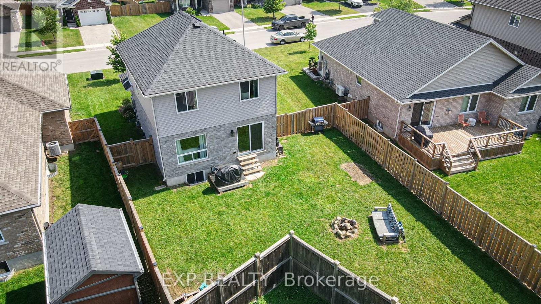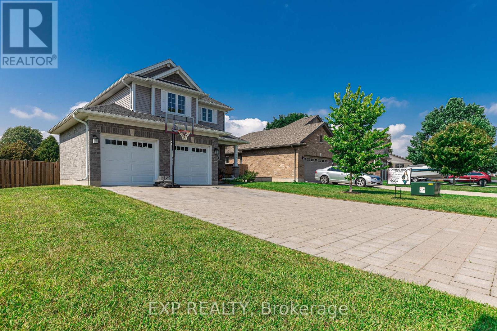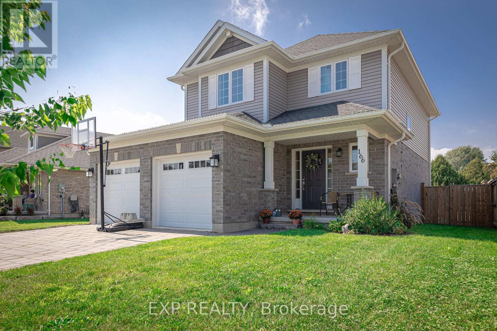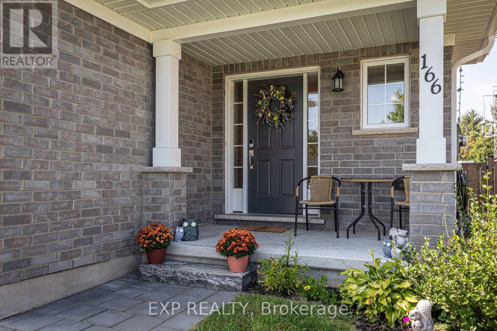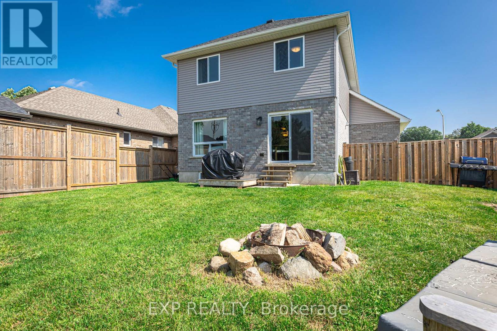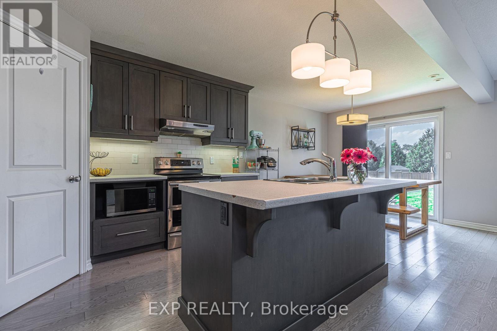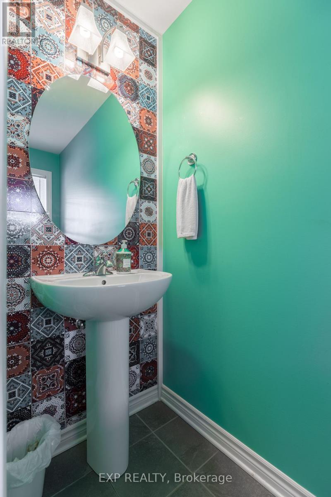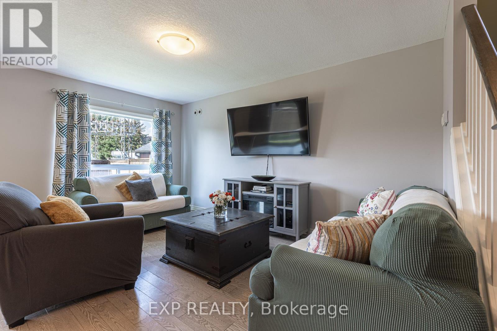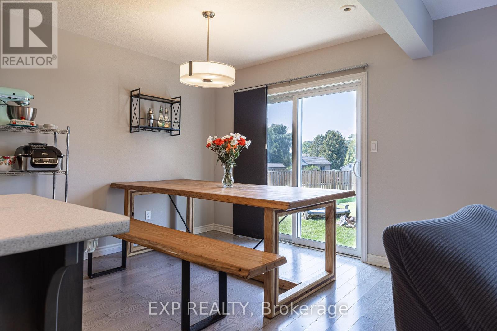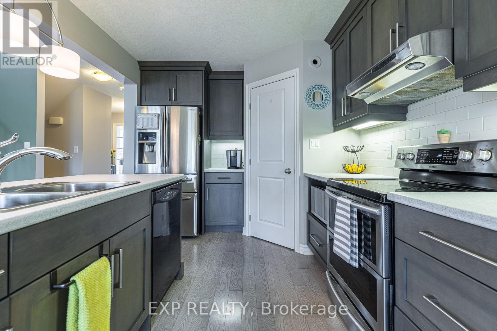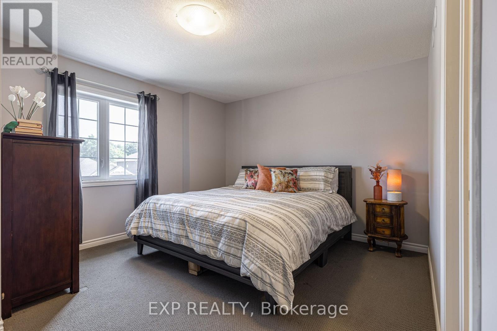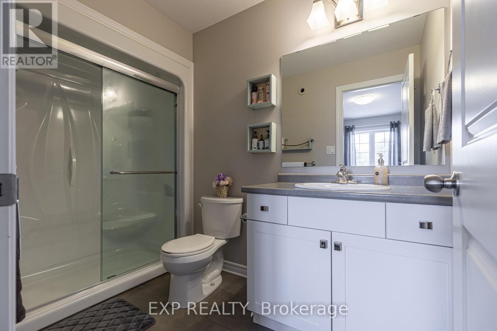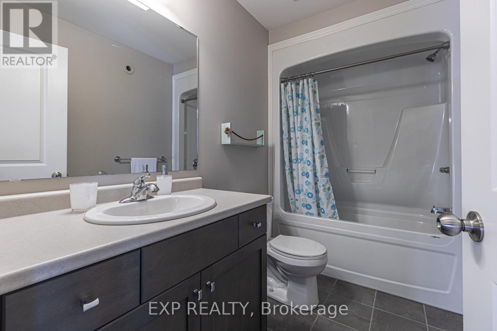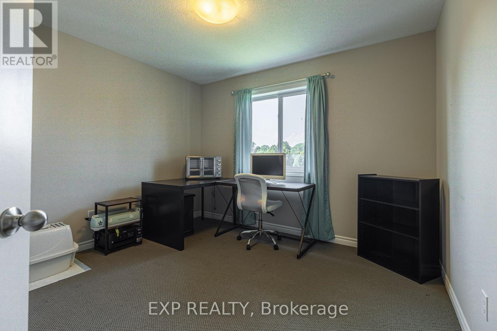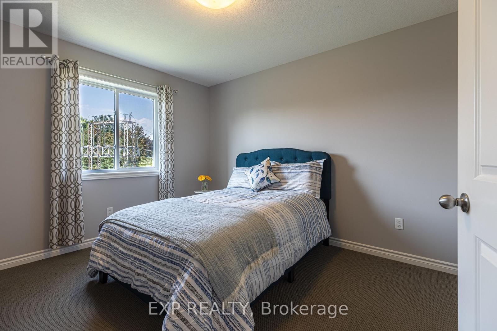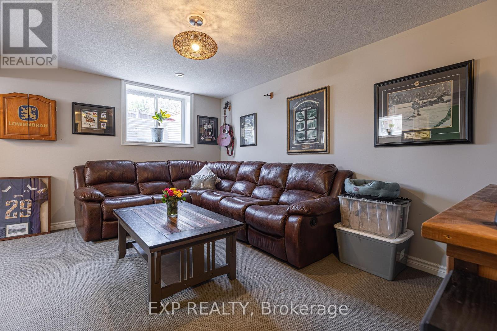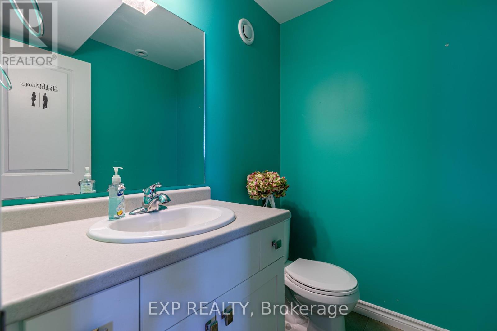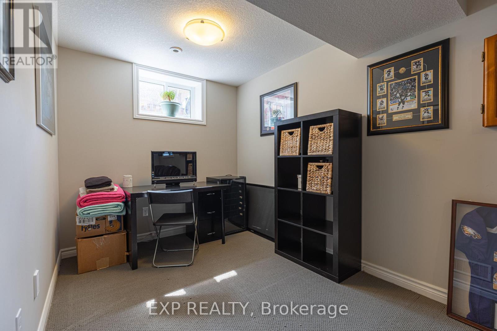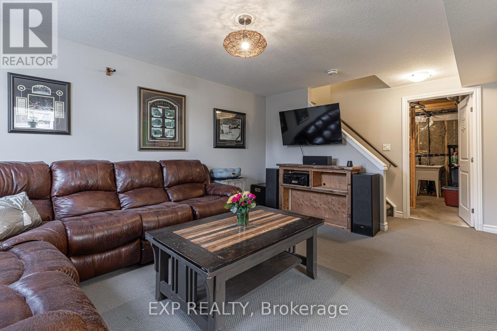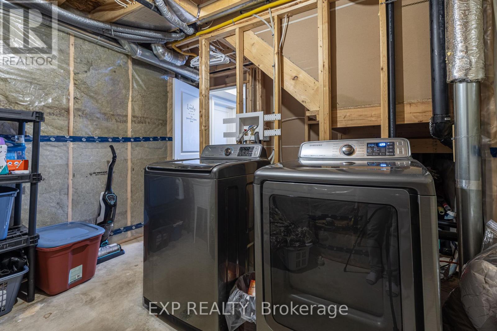166 Tarry Pkwy Aylmer, Ontario N5H 3E1
MLS# X8099024 - Buy this house, and I'll buy Yours*
$759,900
Welcome to this modern 3-bedroom, 4-bathroom two-story gem, a blend of modern amenities and ultimate comfort. Nestled in a sought-after neighbourhood, this home offers unparalleled features: Smart Ducting Heating & Cooling: Achieve year-round comfort with a system that intelligently balances indoor climate, eliminating hot or cold spots. Low Utility Costs: Average only $200/month for gas, hydro, and water, thanks to smart energy management. BBQ-Ready: Gas rough-in for easy BBQ setup, perfect for outdoor culinary adventures. Security: Rough-in for alarm system, providing peace of mind. Interior Highlights: Open-concept living, luxurious primary suite with ensuite bathroom, two additional spacious bedrooms, and a gourmet kitchen. Exterior: Landscaped yard, 2-car garage, and cozy patio. Don't miss this chance to own a modern, efficient, and comfortable home! (id:51158)
Property Details
| MLS® Number | X8099024 |
| Property Type | Single Family |
| Amenities Near By | Park, Place Of Worship, Schools |
| Community Features | Community Centre |
| Parking Space Total | 6 |
About 166 Tarry Pkwy, Aylmer, Ontario
This For sale Property is located at 166 Tarry Pkwy is a Detached Single Family House, in the City of Aylmer. Nearby amenities include - Park, Place of Worship, Schools. This Detached Single Family has a total of 3 bedroom(s), and a total of 4 bath(s) . 166 Tarry Pkwy heating . This house features a Fireplace.
The Second level includes the Primary Bedroom, Bedroom 2, Bedroom 3, Bathroom, Bathroom, The Main level includes the Kitchen, Eating Area, Bathroom, The Basement is Finished.
This Aylmer House's exterior is finished with Brick, Vinyl siding. Also included on the property is a Attached Garage
The Current price for the property located at 166 Tarry Pkwy, Aylmer is $759,900 and was listed on MLS on :2024-04-19 21:28:40
Building
| Bathroom Total | 4 |
| Bedrooms Above Ground | 3 |
| Bedrooms Total | 3 |
| Basement Development | Finished |
| Basement Type | N/a (finished) |
| Construction Style Attachment | Detached |
| Exterior Finish | Brick, Vinyl Siding |
| Stories Total | 2 |
| Type | House |
Parking
| Attached Garage |
Land
| Acreage | No |
| Land Amenities | Park, Place Of Worship, Schools |
| Size Irregular | 58.52 X 170.03 Ft ; 18.12 X 77.47 X 170.03 X 58.69 X 102.14 |
| Size Total Text | 58.52 X 170.03 Ft ; 18.12 X 77.47 X 170.03 X 58.69 X 102.14 |
Rooms
| Level | Type | Length | Width | Dimensions |
|---|---|---|---|---|
| Second Level | Primary Bedroom | 3.38 m | 4.36 m | 3.38 m x 4.36 m |
| Second Level | Bedroom 2 | 3.86 m | 3.26 m | 3.86 m x 3.26 m |
| Second Level | Bedroom 3 | 3.05 m | 3.35 m | 3.05 m x 3.35 m |
| Second Level | Bathroom | Measurements not available | ||
| Second Level | Bathroom | Measurements not available | ||
| Main Level | Kitchen | 3.6 m | 2.87 m | 3.6 m x 2.87 m |
| Main Level | Eating Area | 2.9 m | 2.93 m | 2.9 m x 2.93 m |
| Main Level | Bathroom | Measurements not available |
Utilities
| Sewer | Installed |
| Natural Gas | Installed |
| Electricity | Installed |
| Cable | Available |
https://www.realtor.ca/real-estate/26560647/166-tarry-pkwy-aylmer
Interested?
Get More info About:166 Tarry Pkwy Aylmer, Mls# X8099024
